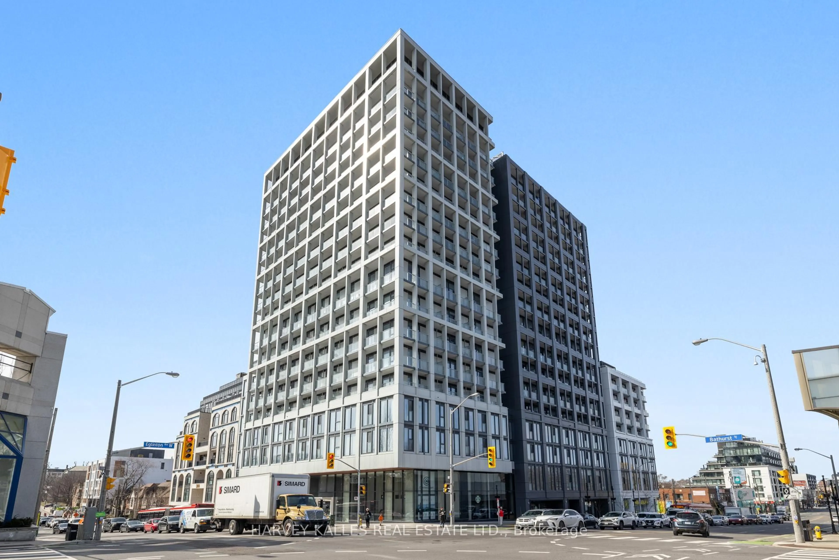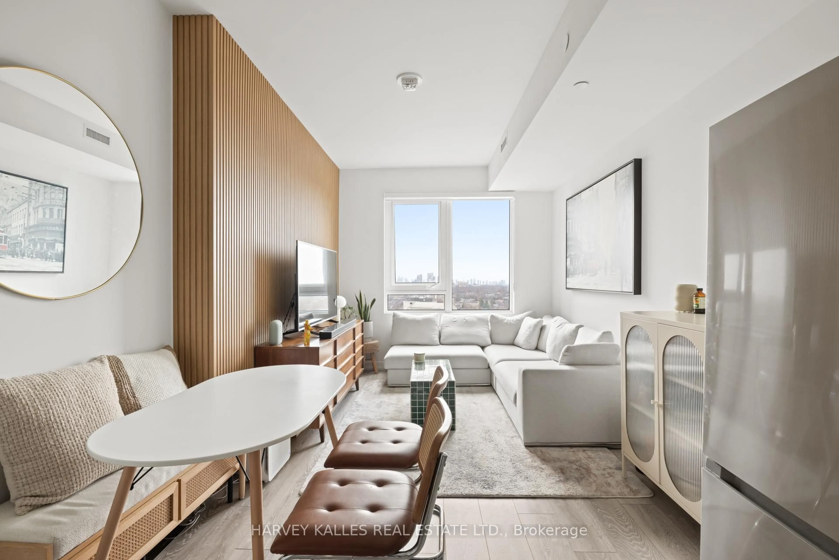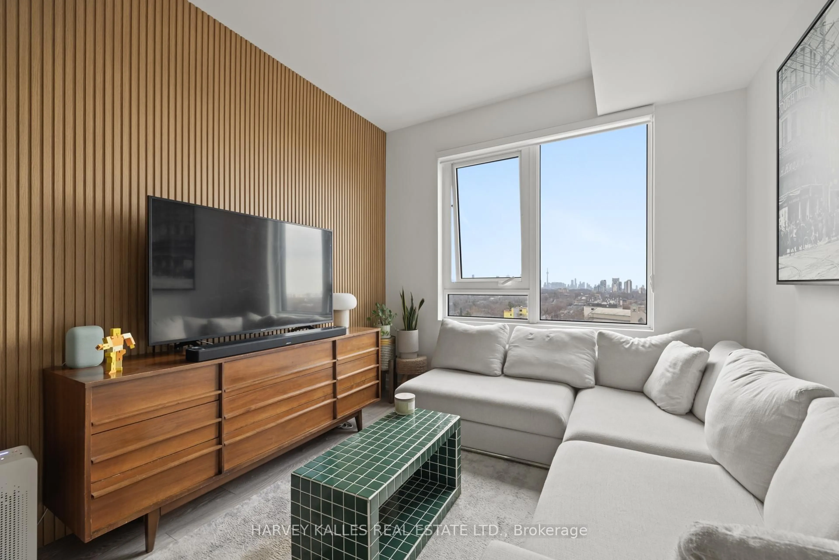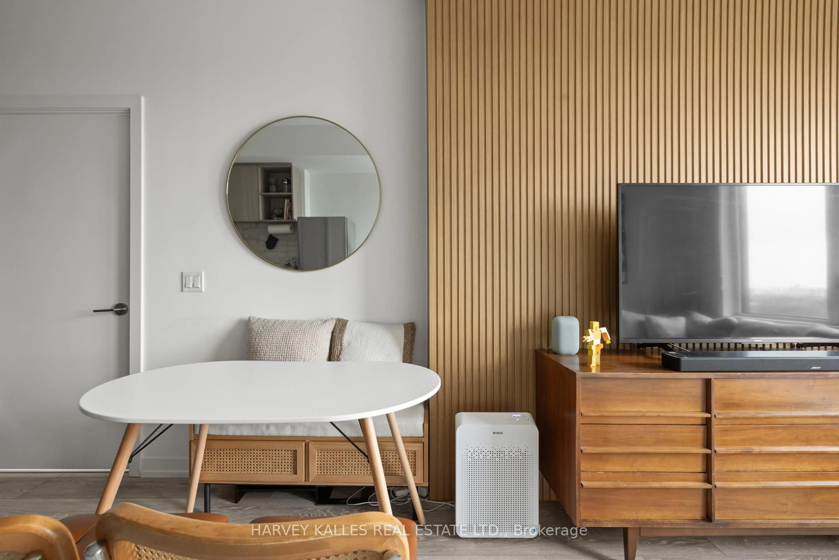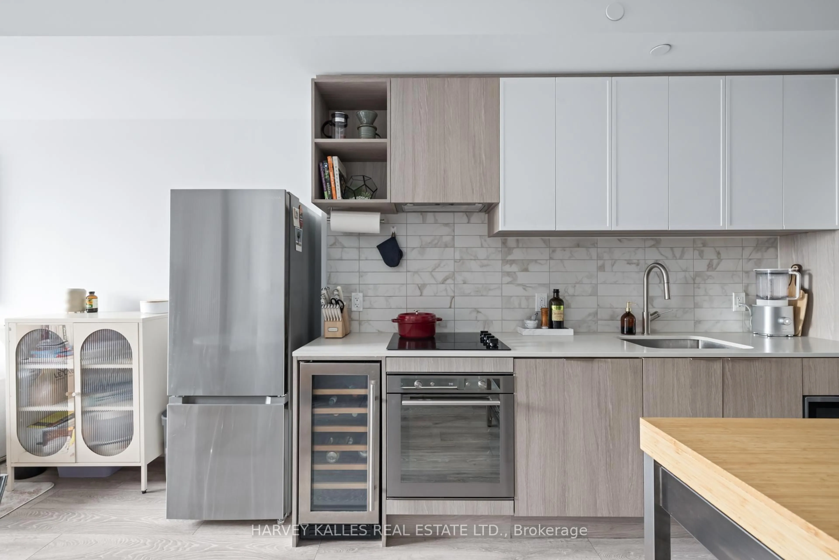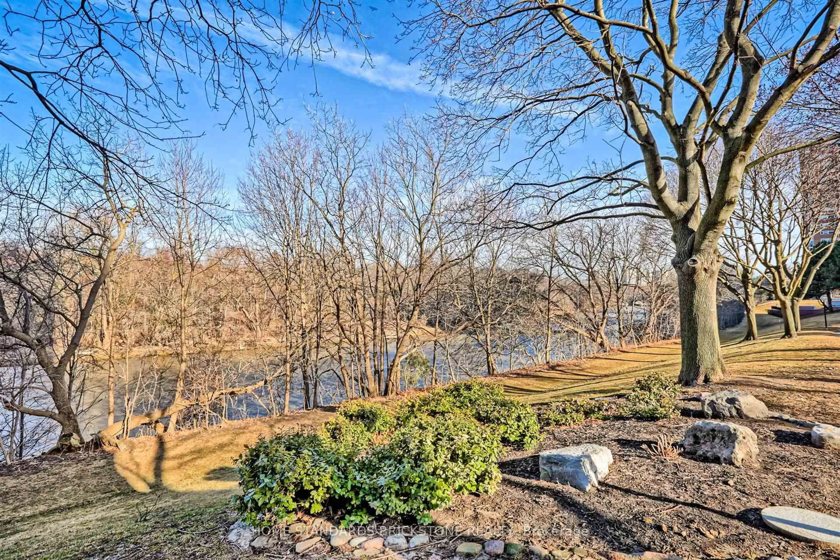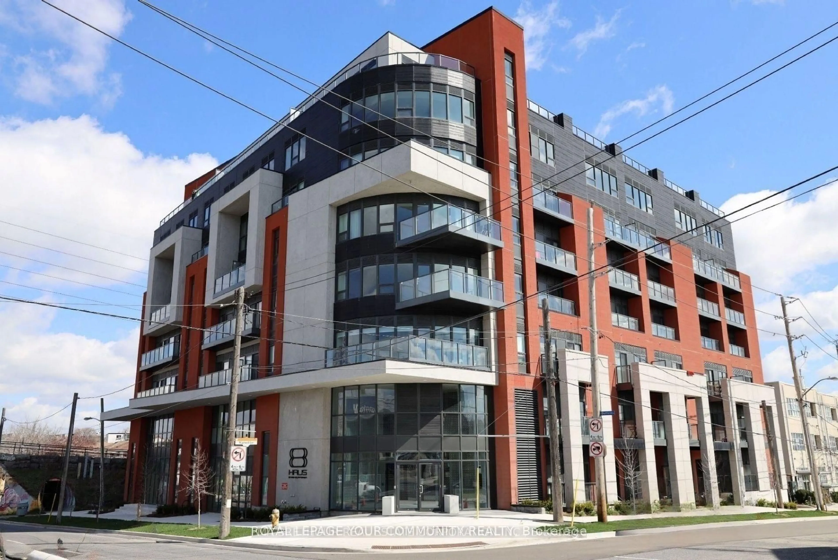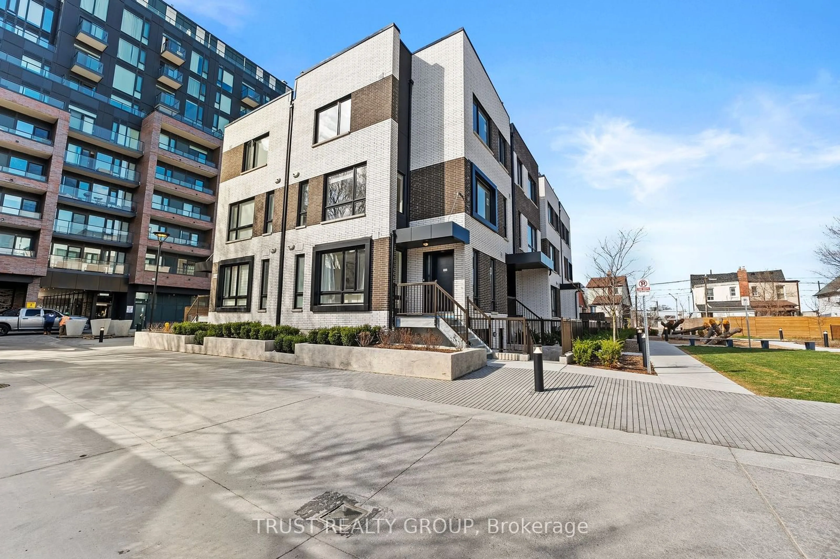2020 Bathurst St #1602, Toronto, Ontario M5P 0A6
Contact us about this property
Highlights
Estimated ValueThis is the price Wahi expects this property to sell for.
The calculation is powered by our Instant Home Value Estimate, which uses current market and property price trends to estimate your home’s value with a 90% accuracy rate.Not available
Price/Sqft$1,069/sqft
Est. Mortgage$3,427/mo
Maintenance fees$663/mo
Tax Amount (2025)$4,192/yr
Days On Market21 days
Description
Tailored To The Skyline. This Isn't Just Forest Hill - It's Forest Hill, Redefined. Perched High Above The City In One of Toronto's Most Anticipated Addresses, This 2-Bedroom 2-Bathroom Residence Isn't Decorated - It's Dressed. Custom Fluted Millwork. A Built-In Espresso Bar That Whispers Milanese Mornings. And Skyline Views That Don't Just Frame The CN Tower - They Command It. With Direct Access To The New LRT, A Starbucks At Your Feet, And The Calm Precision Of A Year-Old Suite Still Under Tarion Warranty, It's Effortless From The Lobby Up. Parking Included. Locker Assumable. No Detail Overlooked. Residents Enjoy Curated Amenities: A 24-Hour Concierge That Greets You Like You Live At The Carlyle, A Rooftop Terrace That Entertains Like A Private Club, And Even A Second-Floor Dog Run- Because Even Your Dachshund Deserves Designer Amenities. A State-of-the-Art Fitness Centre and Dedicated Yoga Studio Make Wellness Feel Like A Ritual, Not A Routine. A Co-Working Lounge Balances Focus With Design, While Guest Suites And Private Entertaining Space Give You Room To Host - Without Compromise. This Is Not A Condo. It's A Lifestyle, Tailored And Pressed. Quietly Bold. Subtly Showstopping. And Impossible To Replicate.
Property Details
Interior
Features
Flat Floor
Primary
3.53 x 3.12Closet / 3 Pc Ensuite / Balcony
2nd Br
2.54 x 2.49Closet / Led Lighting / Vinyl Floor
Living
8.33 x 3.1Combined W/Kitchen / Picture Window / South View
Kitchen
8.33 x 3.1Combined W/Living / B/I Bar / B/I Appliances
Exterior
Features
Parking
Garage spaces 1
Garage type Underground
Other parking spaces 0
Total parking spaces 1
Condo Details
Inclusions
Property History
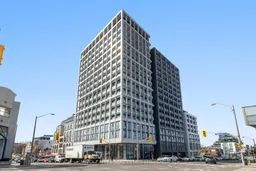 29
29Get up to 1% cashback when you buy your dream home with Wahi Cashback

A new way to buy a home that puts cash back in your pocket.
- Our in-house Realtors do more deals and bring that negotiating power into your corner
- We leverage technology to get you more insights, move faster and simplify the process
- Our digital business model means we pass the savings onto you, with up to 1% cashback on the purchase of your home
