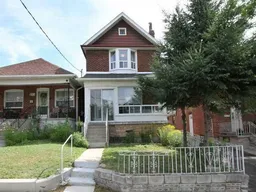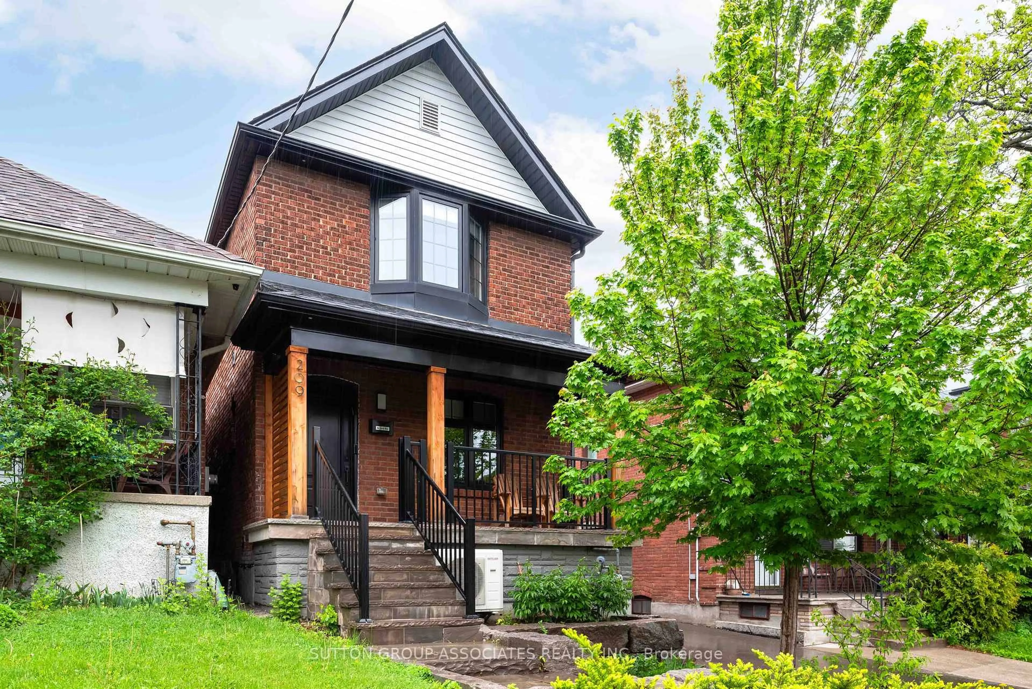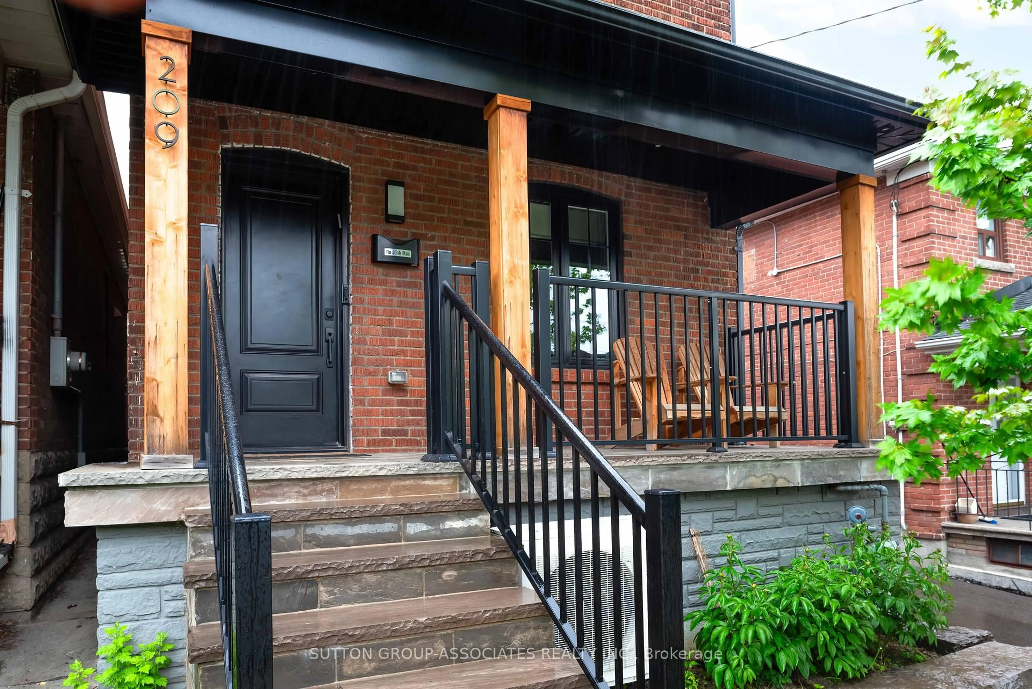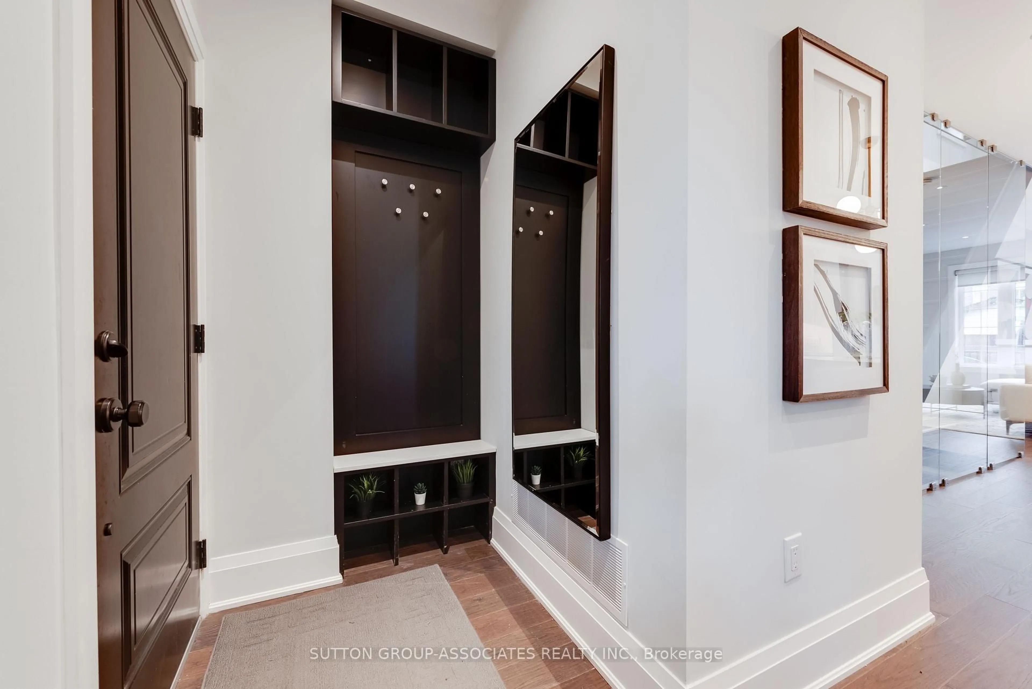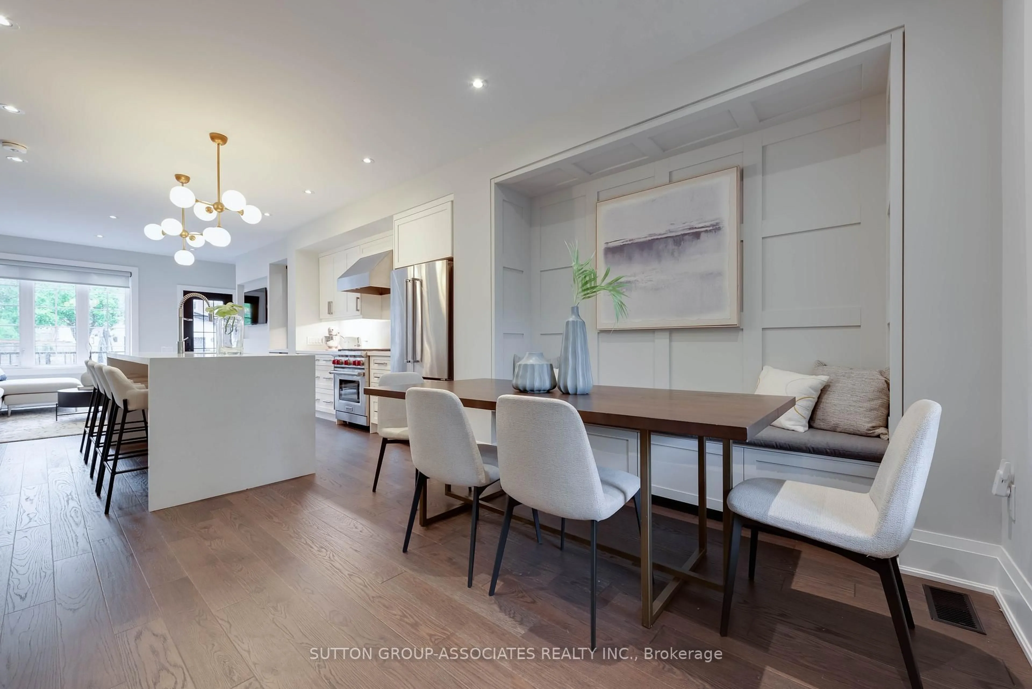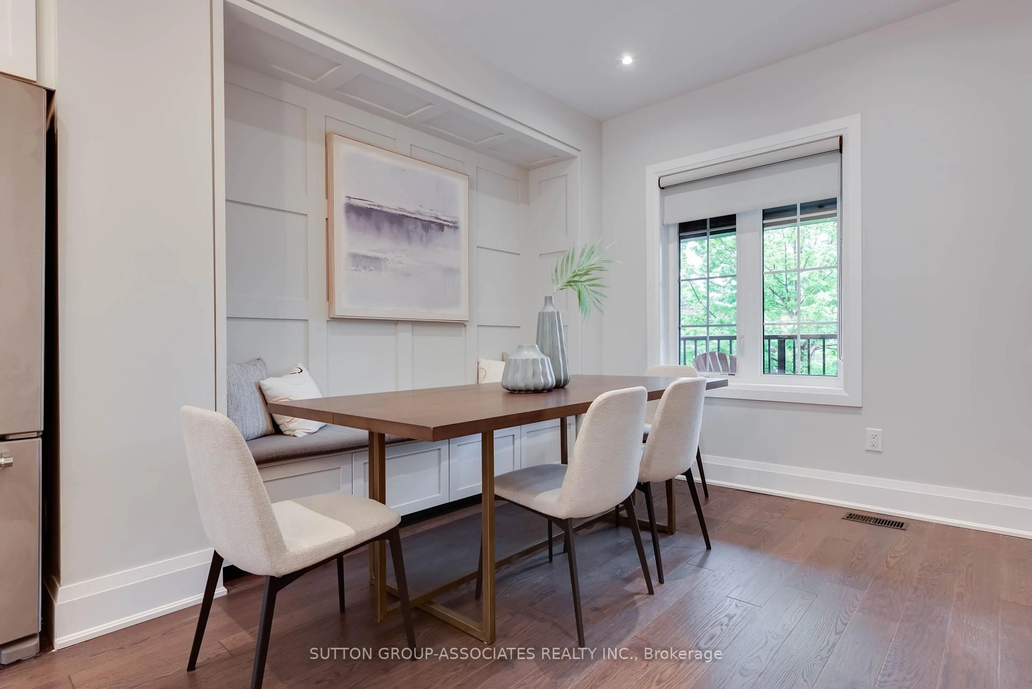209 Atlas Ave, Toronto, Ontario M6C 3P6
Contact us about this property
Highlights
Estimated valueThis is the price Wahi expects this property to sell for.
The calculation is powered by our Instant Home Value Estimate, which uses current market and property price trends to estimate your home’s value with a 90% accuracy rate.Not available
Price/Sqft$1,370/sqft
Monthly cost
Open Calculator

Curious about what homes are selling for in this area?
Get a report on comparable homes with helpful insights and trends.
+12
Properties sold*
$1.6M
Median sold price*
*Based on last 30 days
Description
Thoughtfully designed with modern style and comfort, this home offers the perfect blend of form and function. The main floor features wide-plank wood floors, a glass stairwell, and a discreet powder room. The sleek open-concept layout includes a custom dining banquette and a chef's kitchen with a quartz waterfall island and Wolf stove as a start. The family room offers built-in shelving, fireplace and a walkout to a large deck and patio with a deep backyard perfect for entertaining. Upstairs, the primary suite includes a spa-like ensuite, with two more bedrooms with oversized closets and a modern spacious second bathroom. The finished lower level offers a rec room, fourth bedroom or home office, laundry, and a large storage. A rare single detached garage & two car parking via an extra wide driveway. Enjoy the vibrant Humewood community and school, steps from Cedarvale Ravine, St. Clair West shops, cafes, Wychwood Barns, and transit.
Property Details
Interior
Features
Main Floor
Dining
3.708 x 2.667hardwood floor / Large Window / Open Concept
Kitchen
3.302 x 2.985hardwood floor / Quartz Counter / Centre Island
Living
4.089 x 3.848hardwood floor / Walk-Out / Gas Fireplace
Powder Rm
0.0 x 0.0hardwood floor / Stained Glass / Pot Lights
Exterior
Features
Parking
Garage spaces 1
Garage type Detached
Other parking spaces 1
Total parking spaces 2
Property History
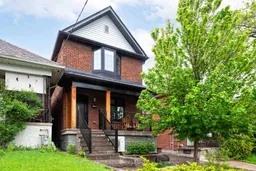 37
37