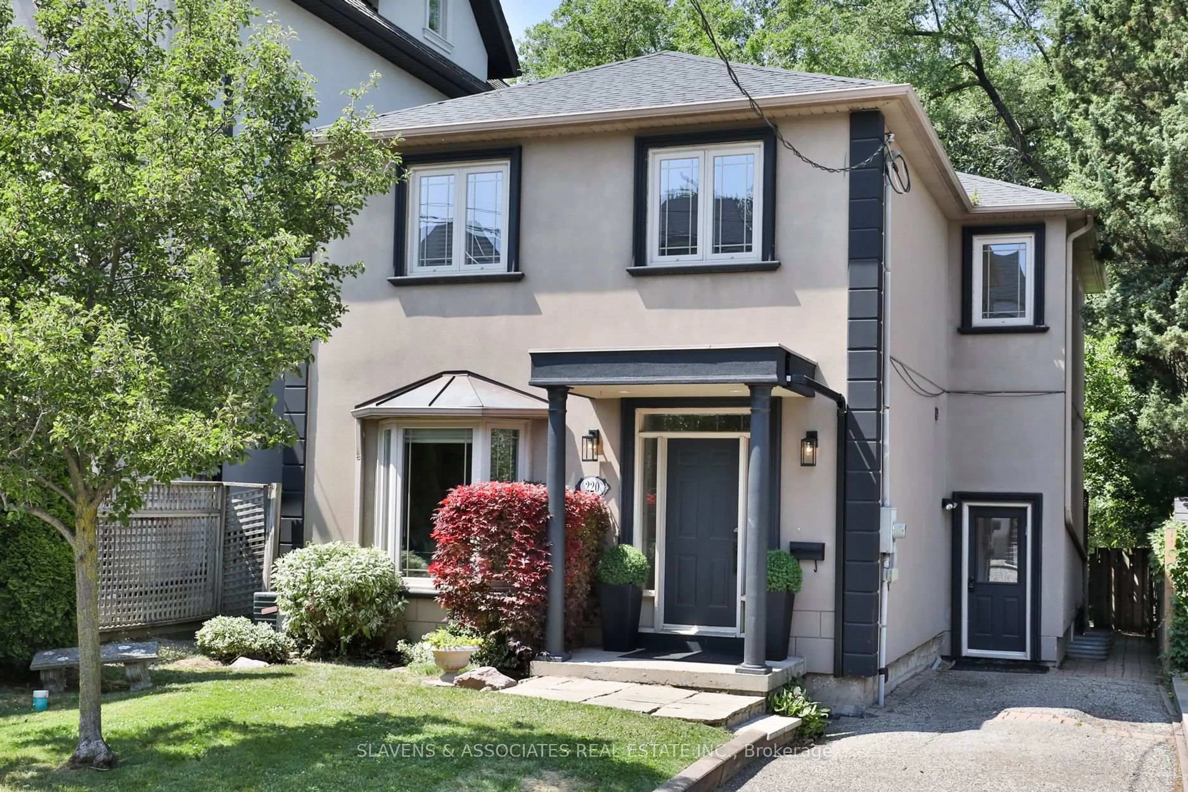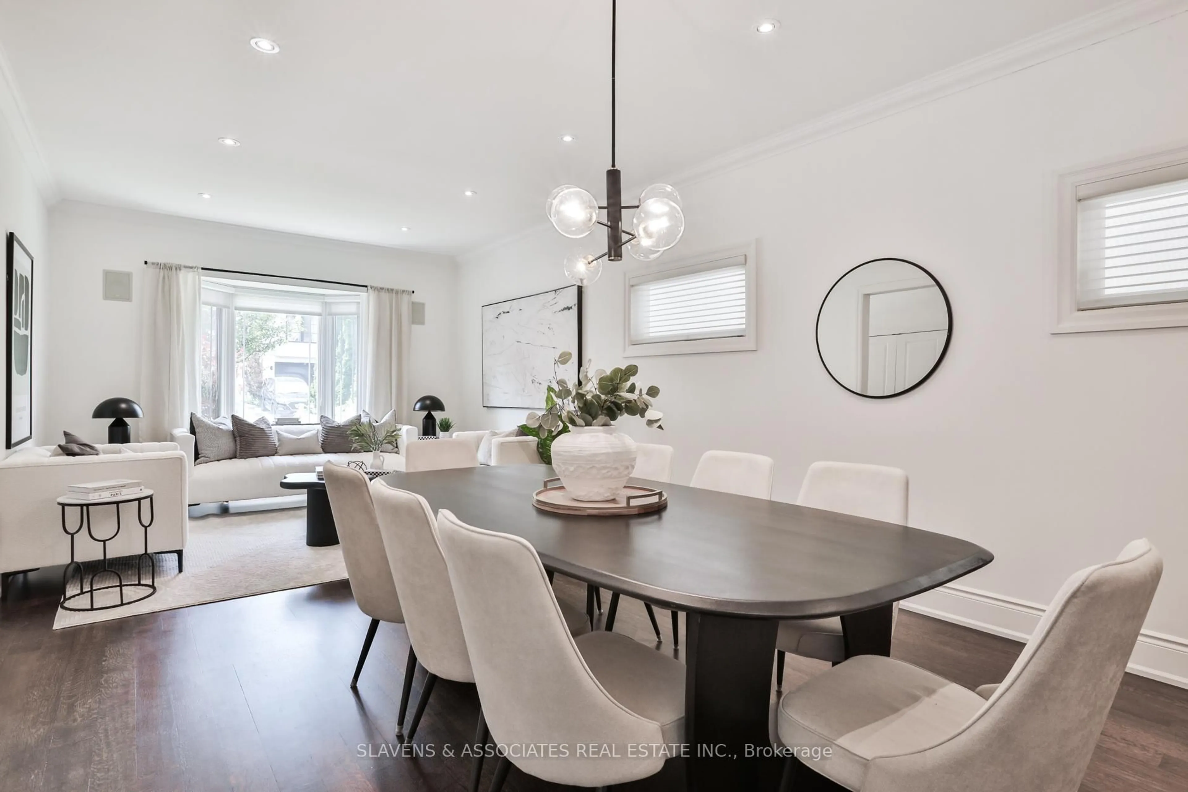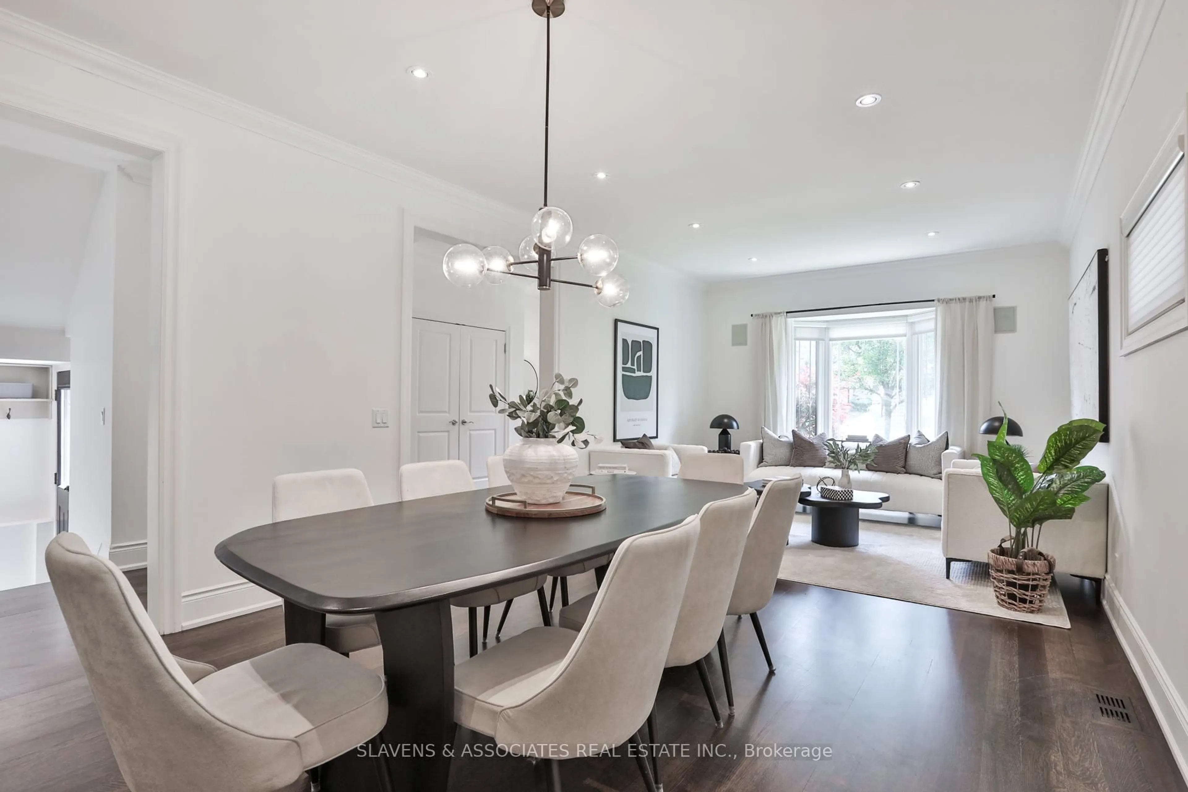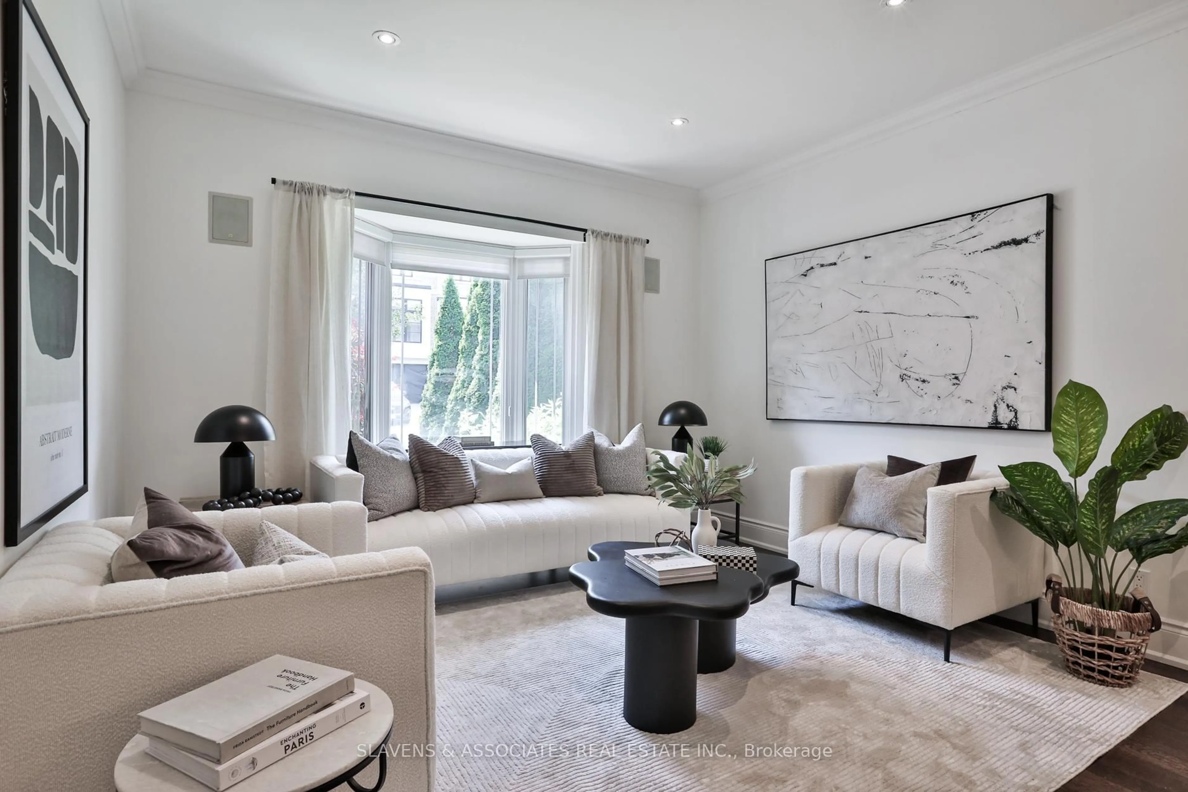220 Ava Rd, Toronto, Ontario M6C 1X1
Contact us about this property
Highlights
Estimated valueThis is the price Wahi expects this property to sell for.
The calculation is powered by our Instant Home Value Estimate, which uses current market and property price trends to estimate your home’s value with a 90% accuracy rate.Not available
Price/Sqft$1,210/sqft
Monthly cost
Open Calculator

Curious about what homes are selling for in this area?
Get a report on comparable homes with helpful insights and trends.
+12
Properties sold*
$1.6M
Median sold price*
*Based on last 30 days
Description
An Exceptional Opportunity in Prime Cedarvale. This spacious and beautifully appointed 4+2 bedroom, 4 bathroom home is a rare offering in one of Toronto's most sought-after neighbourhoods. Designed with family living and entertaining in mind, it features expansive principal rooms, including a gracious open-concept living and dining area with rich hardwood floors, elegant crown moulding, and a picturesque bay window that fills the space with natural light. At the heart of the home is a sunlit, eat-in kitchen with stone countertops, a breakfast bar, and seamless sightlines to the inviting family room. Custom built-in cabinetry adds warmth and functionality, while a walk-out to a serene and private backyard complete with a deck and lower patio are ideal for outdoor gatherings.Upstairs, the primary suite offers a generous walk-in closet and a luxurious 5-piece ensuite. Three additional well-sized bedrooms and a second full bathroom provide comfort and flexibility for a family. The finished lower level is as versatile as it is spacious, featuring a large recreation area (currently divided into a play room and lounge area but easily converted back), plus two additional rooms that can serve as bedrooms, a home office, or gym. With good ceiling height, abundant storage, and a separate entrance, this level offers limitless potential. Additional highlights include a private drive and unbeatable proximity to Eglinton West Station, the new LRT, Cedarvale Park, and the vibrant shops and restaurants of Eglinton West. Cedarvale PS and Forest Hill Collegiate Schools. A rare and special offering you wont want to miss.
Upcoming Open Houses
Property Details
Interior
Features
Main Floor
Kitchen
4.47 x 3.84Eat-In Kitchen / W/O To Yard / Stainless Steel Appl
Breakfast
2.54 x 3.84Combined W/Kitchen / Window / hardwood floor
Family
4.47 x 4.09B/I Shelves / Pot Lights / hardwood floor
Living
3.96 x 3.84Bay Window / Pot Lights / hardwood floor
Exterior
Features
Parking
Garage spaces -
Garage type -
Total parking spaces 3
Property History
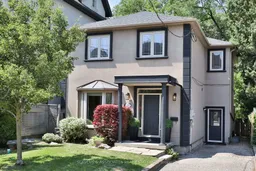 36
36