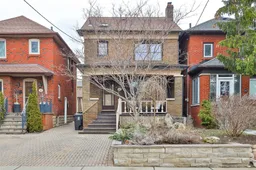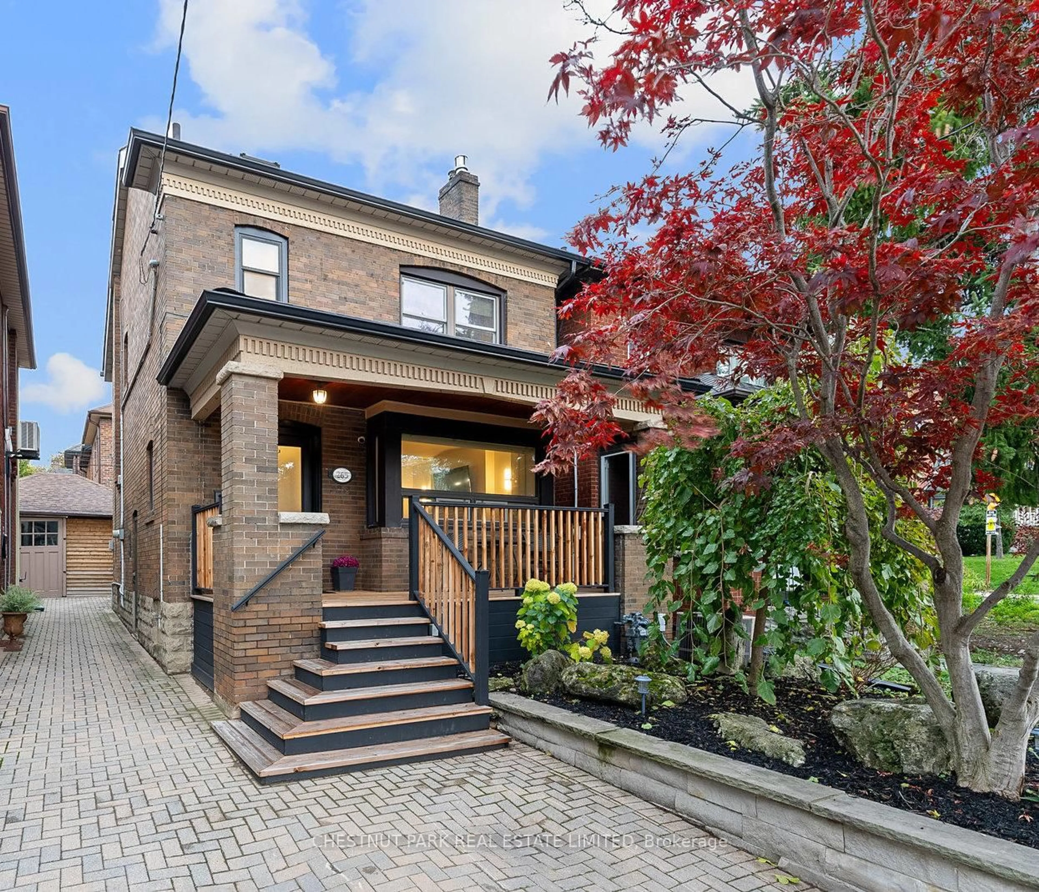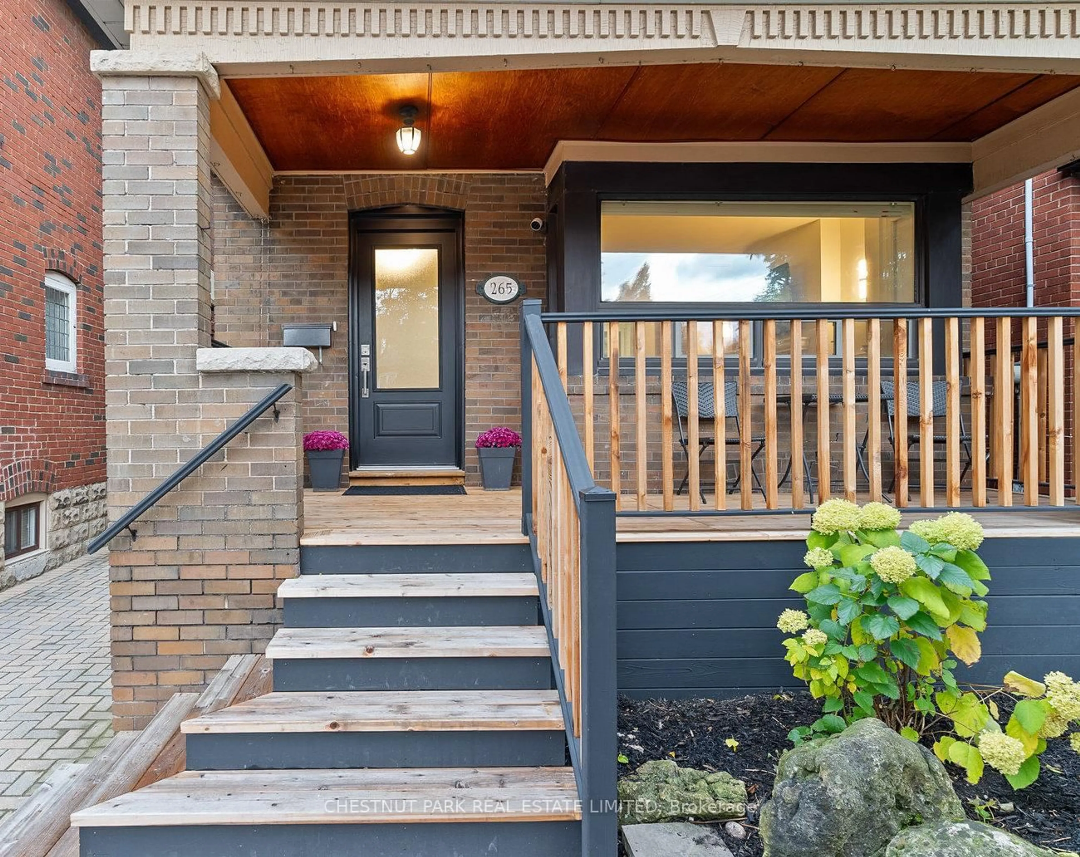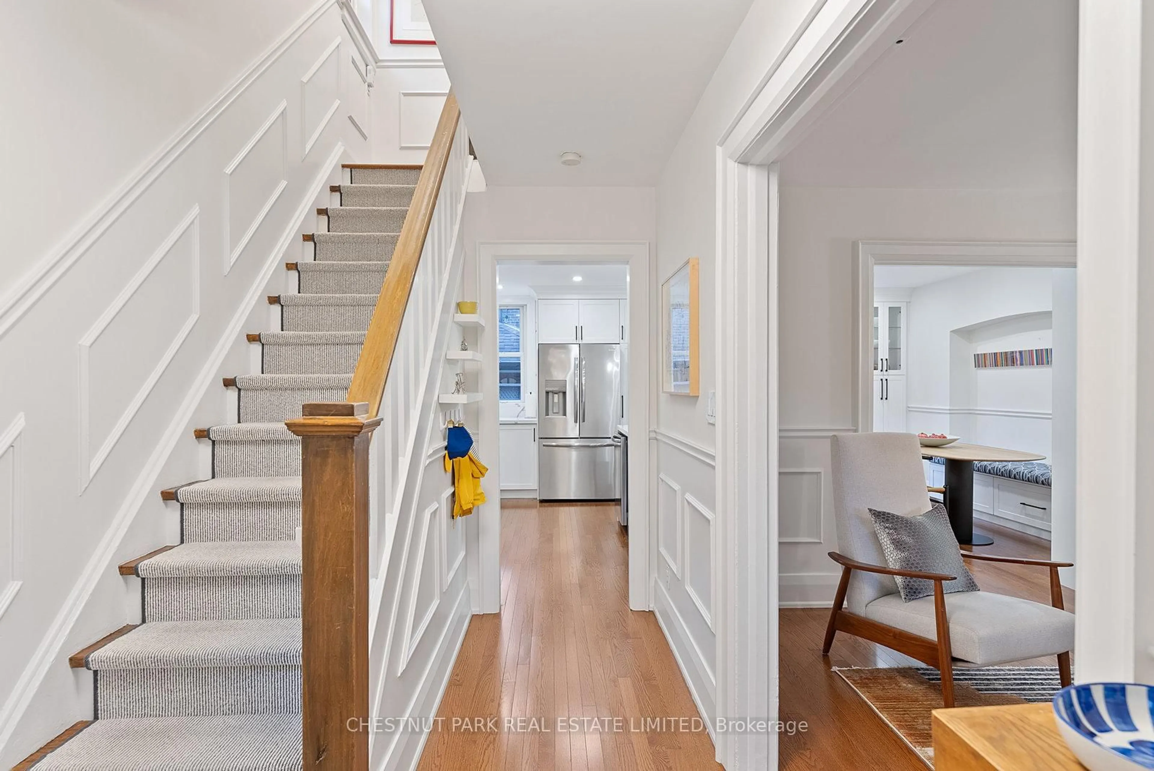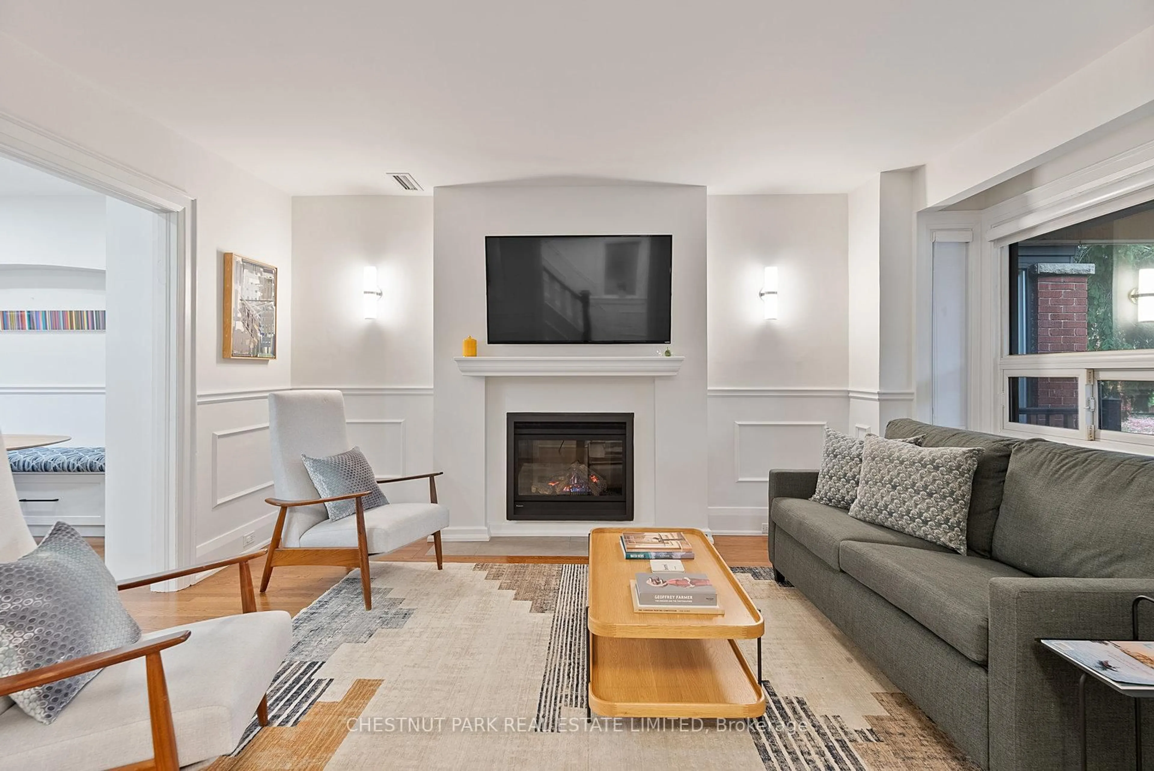265 Winona Dr, Toronto, Ontario M6C 3S8
Contact us about this property
Highlights
Estimated valueThis is the price Wahi expects this property to sell for.
The calculation is powered by our Instant Home Value Estimate, which uses current market and property price trends to estimate your home’s value with a 90% accuracy rate.Not available
Price/Sqft$1,248/sqft
Monthly cost
Open Calculator

Curious about what homes are selling for in this area?
Get a report on comparable homes with helpful insights and trends.
+9
Properties sold*
$1.8M
Median sold price*
*Based on last 30 days
Description
Welcome to 265 Winona Drive! Beautifully renovated detached home in the heart of St. Clair West, showcasing a perfect blend of modern finishes and timeless character. The inviting main floor features a spacious living area with a gas fireplace, wainscotting, and hardwood floors, opening to a stunning custom kitchen with a waterfall island with seating for three, quartz countertops, and stainless steel appliances. The dining area includes built-in cabinetry plus a built-in bench with storage, and double garden doors leading to a private backyard. Walkout to a large deck, and low-maintenance turf, perfect for entertaining and everyday family living. Upstairs, you'll find three bright bedrooms with hardwood floors, including a spacious primary with a walk-in closet. The renovated bathroom offers heated floors, a skylight, and thoughtful storage. The finished lower level boasts excellent ceiling height, a generous recreation room, a fourth bedroom, a full bathroom with a glass-enclosed walk-in shower, laundry, ample storage, and a side entrance. Bonus! A fully finished backyard studio with heat, dedicated power, and a skylight provides the ideal home office, gym, or creative workspace. Legal front pad parking and a new, beautiful front porch. Located steps from parks, schools, shops, and restaurants in a sought-after, family-friendly neighbourhood.
Property Details
Interior
Features
Main Floor
Foyer
4.09 x 1.96Closet / Wainscoting / Window
Living
4.72 x 3.66Gas Fireplace / Wainscoting / O/Looks Frontyard
Kitchen
4.14 x 2.36Modern Kitchen / Stainless Steel Appl / Quartz Counter
Dining
4.14 x 3.1Double Doors / W/O To Deck / O/Looks Living
Exterior
Features
Parking
Garage spaces -
Garage type -
Total parking spaces 1
Property History
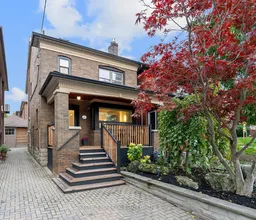 31
31