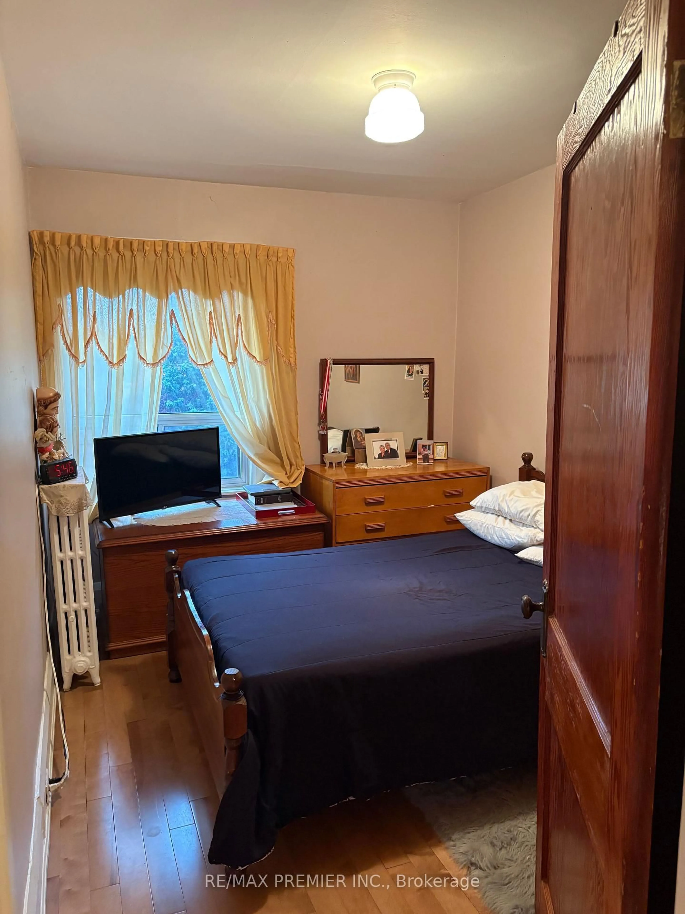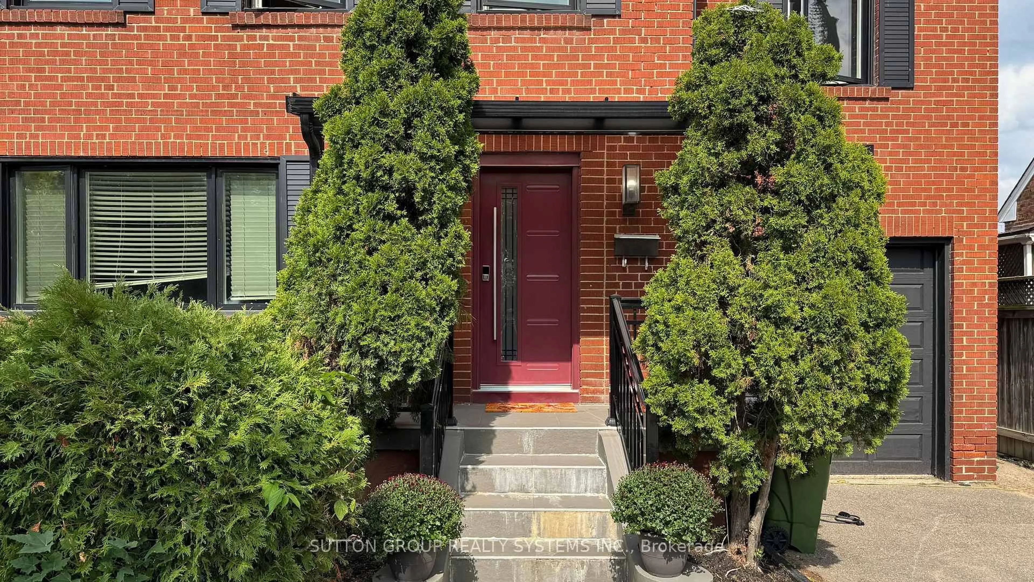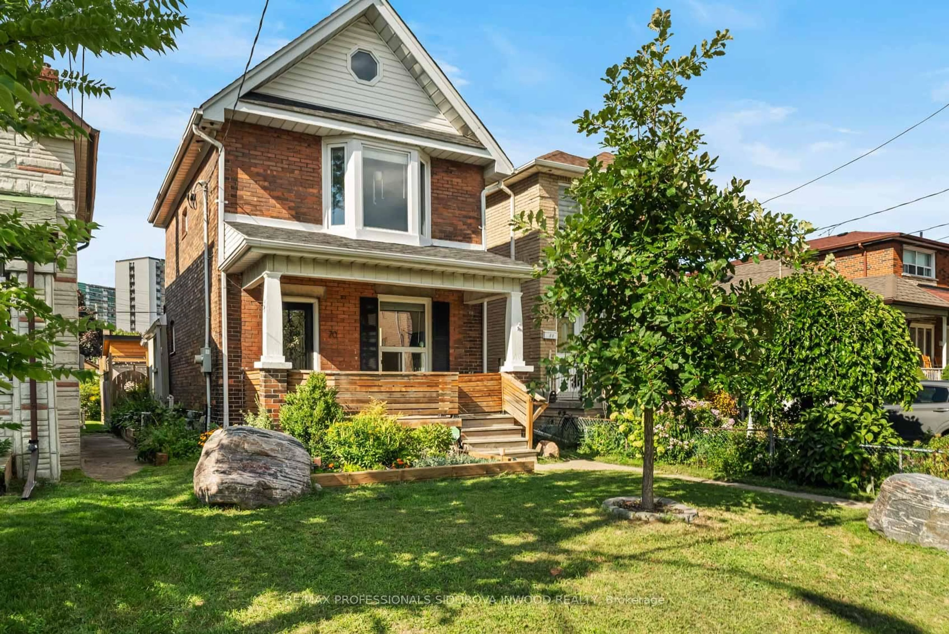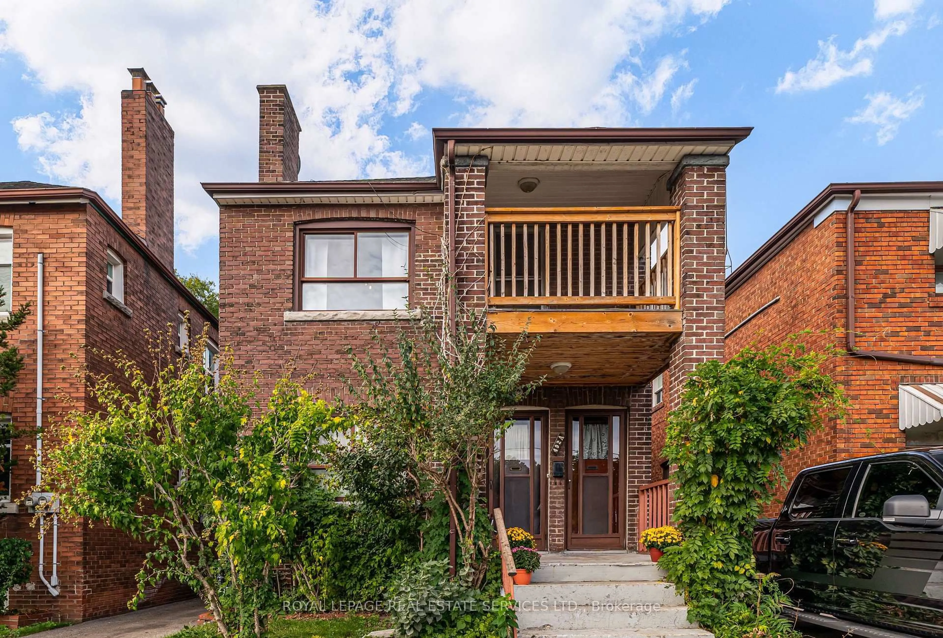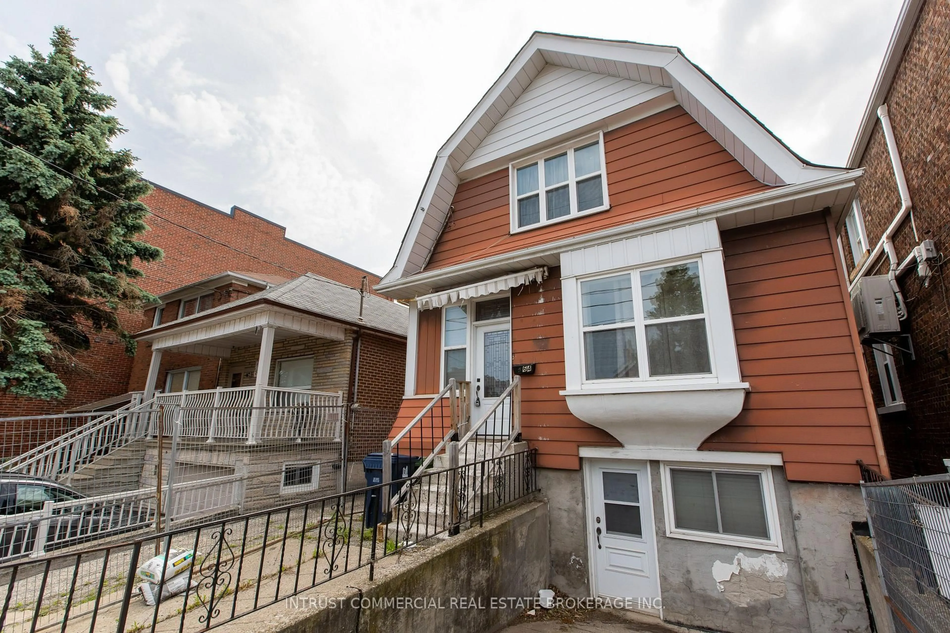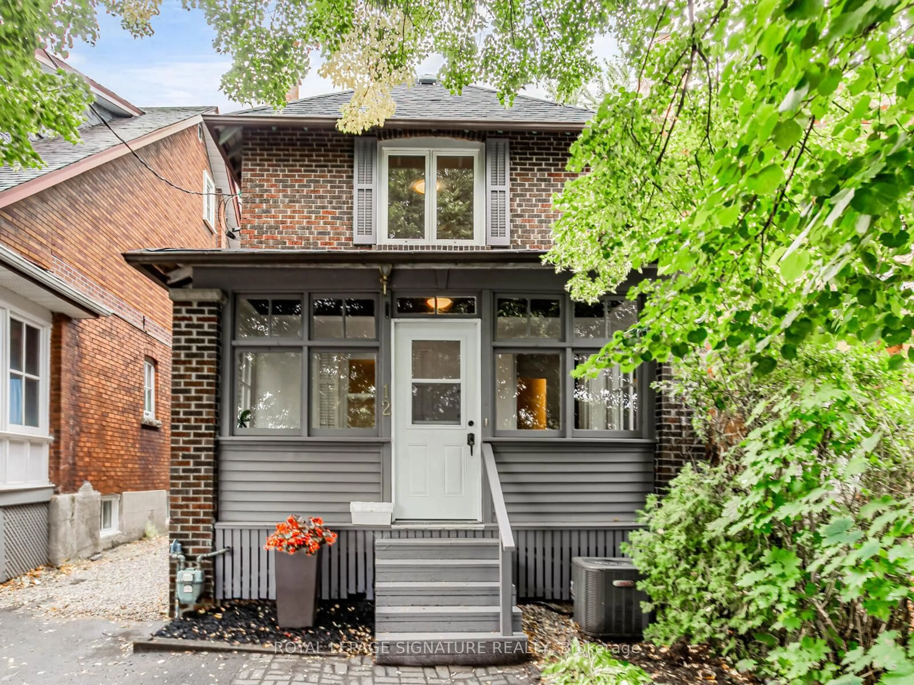Are you a first-time buyer, empty nester or living in a condo longing for outdoor space? Don't look further than this exquisite two plus one bedroom offering a professionally designed and landscaped garden with interlock stone patio and flag stone pathway. The living space overlooks your private garden through the floor to ceiling windows. A renovated white kitchen, crisp renovated bathrooms, gleaming hardwood and a finished lower level with a separate bedroom/office make up this home. Live in this beautiful, low maintenance home that has been lovingly preserved by the current owner. Impressive mechanics with a waterproofed basement, sump pump, back water valve and a renovated lower level are just a few of the notable upgrades plus a garage and parking for two cars. Alternatively, you can build a new house on this street, now or in the future, as the area will command the value! Dont miss out!
Inclusions: Fridge, Dishwasher, Stove and hood fan, Washer & dryer, Elf's(except as excluded), blinds in front bedroom, main bathroom, kitchen, small window in living & bsmt, Curtain rods in primary bedroom, front room & living room, mounted book shelf in kids room, built in mirrored cabinet in washroom. Hardwired fire alarm, Sump pump, Back flow valve, Nest doorbell, Rain Barrel.
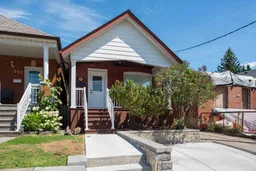 27
27

