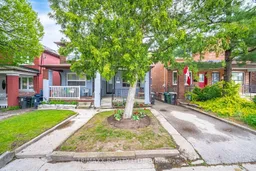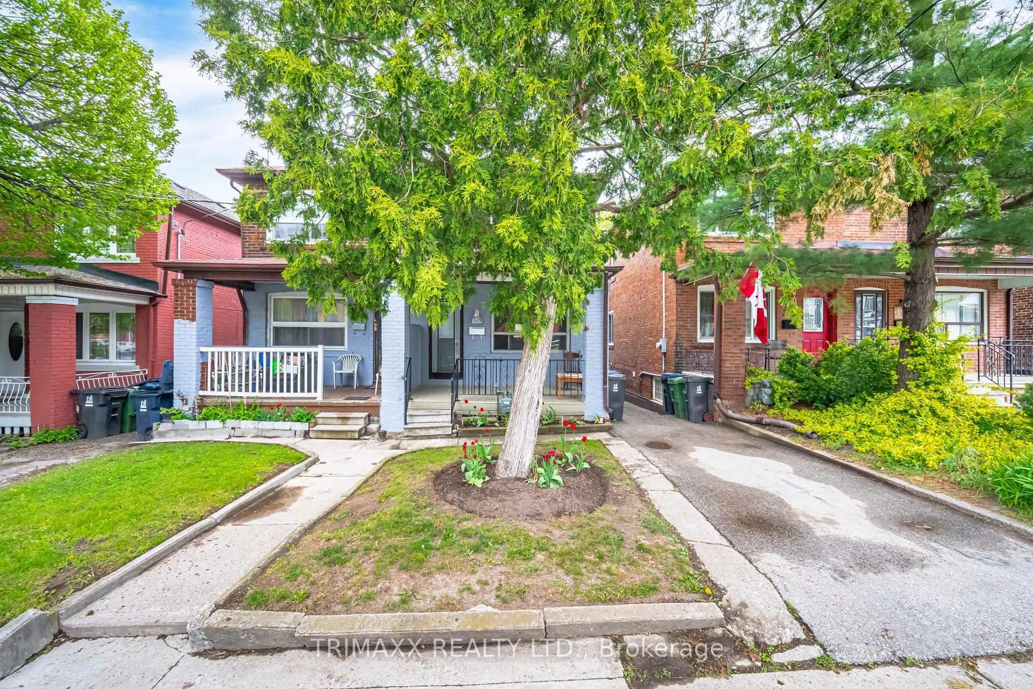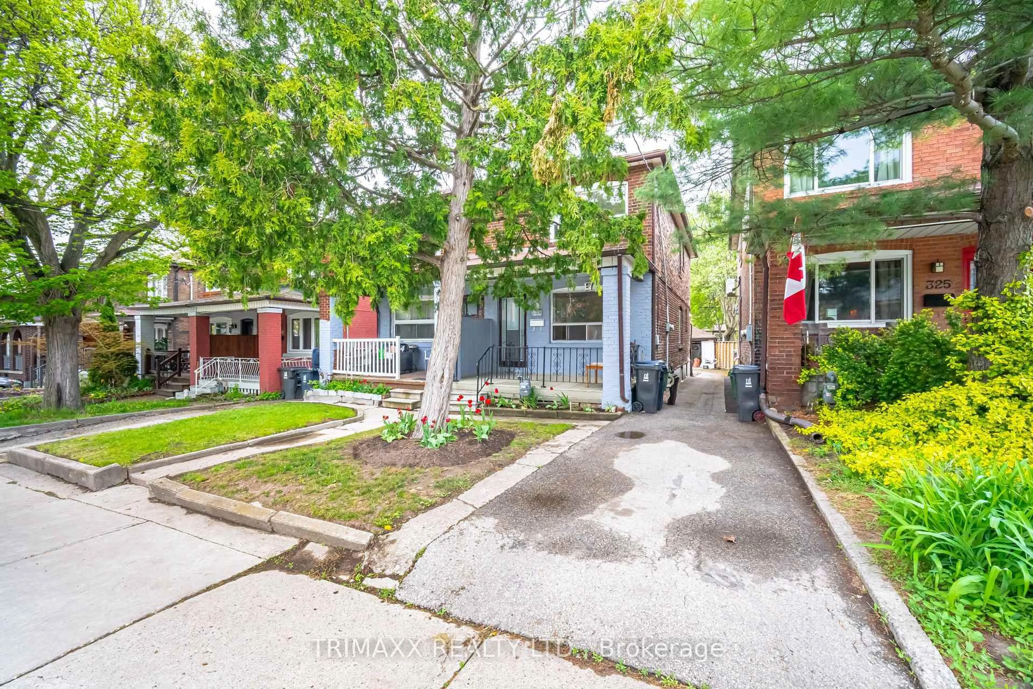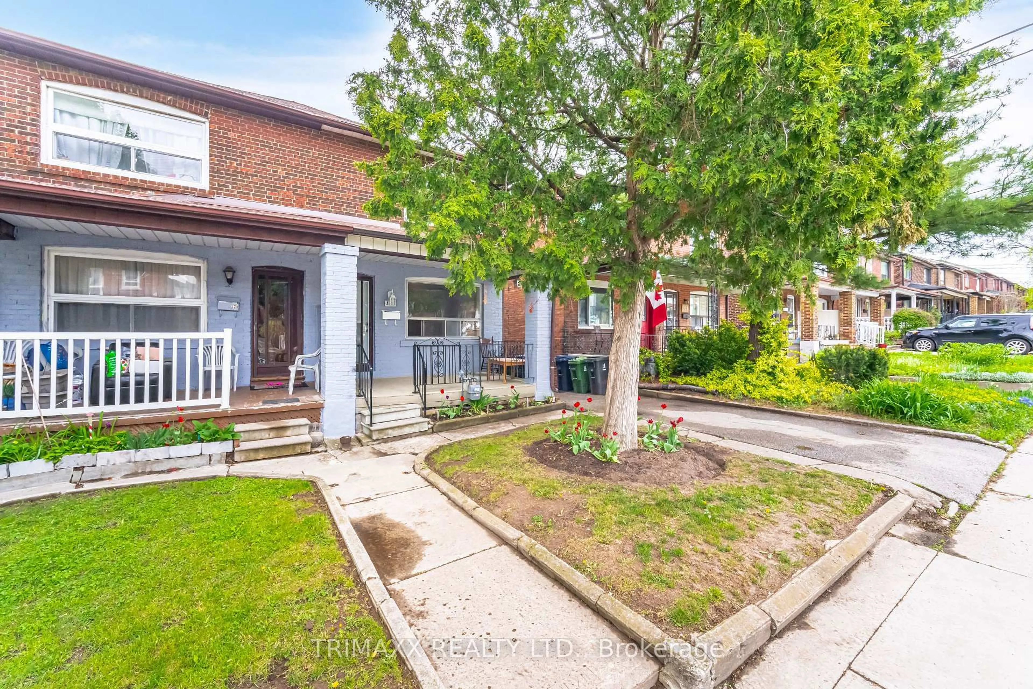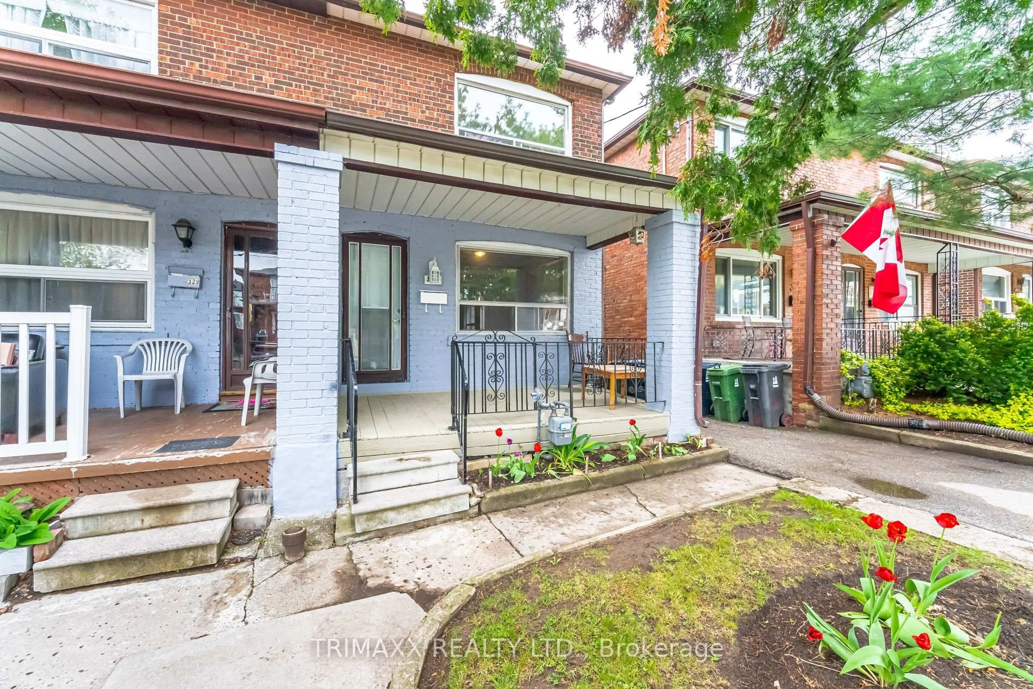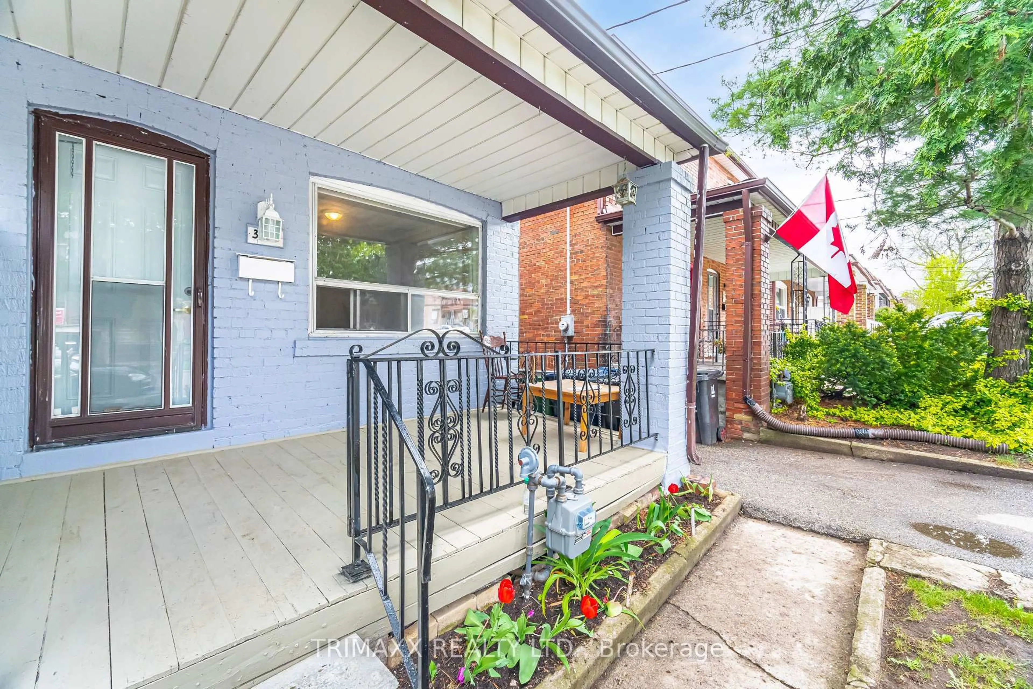327 Atlas Ave, Toronto, Ontario M6C 3P8
Contact us about this property
Highlights
Estimated valueThis is the price Wahi expects this property to sell for.
The calculation is powered by our Instant Home Value Estimate, which uses current market and property price trends to estimate your home’s value with a 90% accuracy rate.Not available
Price/Sqft$747/sqft
Monthly cost
Open Calculator

Curious about what homes are selling for in this area?
Get a report on comparable homes with helpful insights and trends.
+4
Properties sold*
$1.3M
Median sold price*
*Based on last 30 days
Description
Opportunity awaits! You can transform this home into an incredible dream. Situated on a spacious17.83 x 108.16 ft lot, at 327 Atlas Avenue! Located in the Oakwood Village area, this prime property is a rare gem offering endless possibilities for customization on a 17.83-foot-wide lot. The home boasts 3 spacious bedrooms, 2 bathrooms, and a recently updated main floor. The second-floor bedrooms are generously sized, offering ample living space. The partially finished basement features a 4th bedroom, 3pc bathroom, recreation room and a separate entrance, which could easily be converted into a separate in-law suite. This amazing location is just steps away from the upcoming LRT line and Allen Road, making commuting a breeze. Enjoy the convenience of being a short walk from the shops and restaurants on Eglinton Avenue and the scenic trails of Cedarvale Park. Don't miss your chance to own in this highly sought-after neighborhood!
Property Details
Interior
Features
Main Floor
Living
4.67 x 3.72hardwood floor / Combined W/Dining
Dining
3.93 x 2.77hardwood floor / Combined W/Living
Kitchen
4.67 x 2.59Ceramic Floor
Sunroom
2.71 x 2.35Ceramic Floor
Exterior
Features
Property History
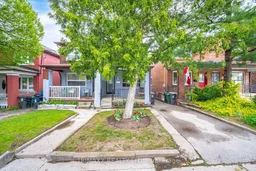 49
49