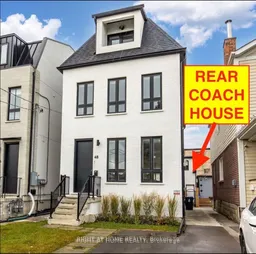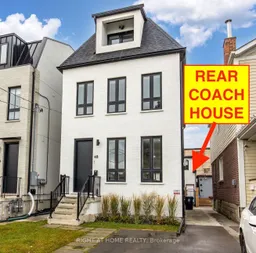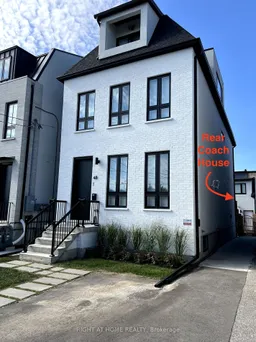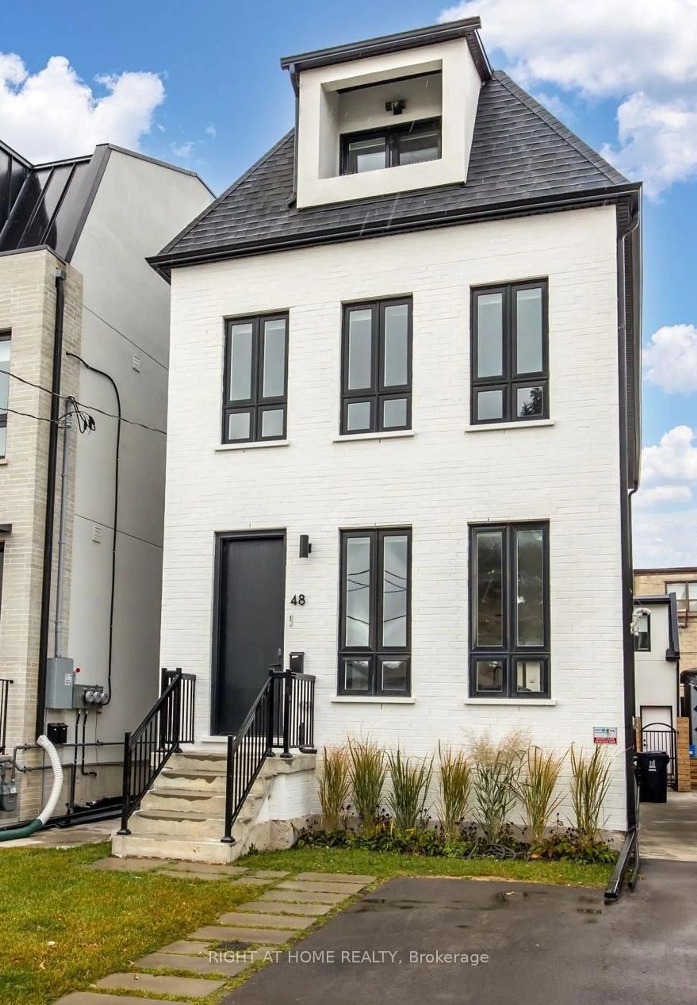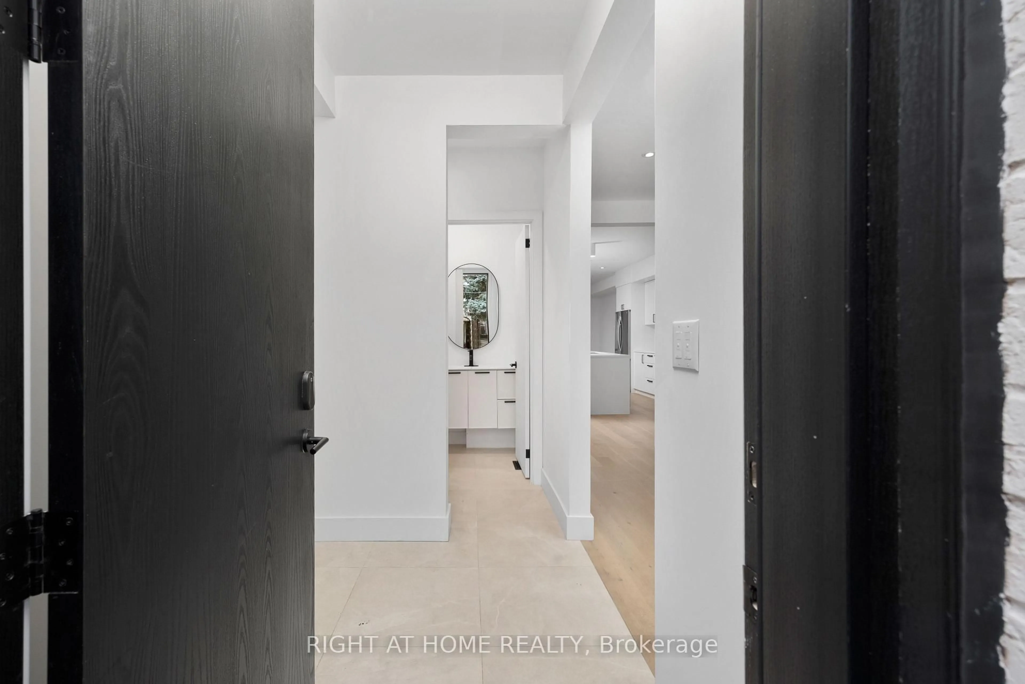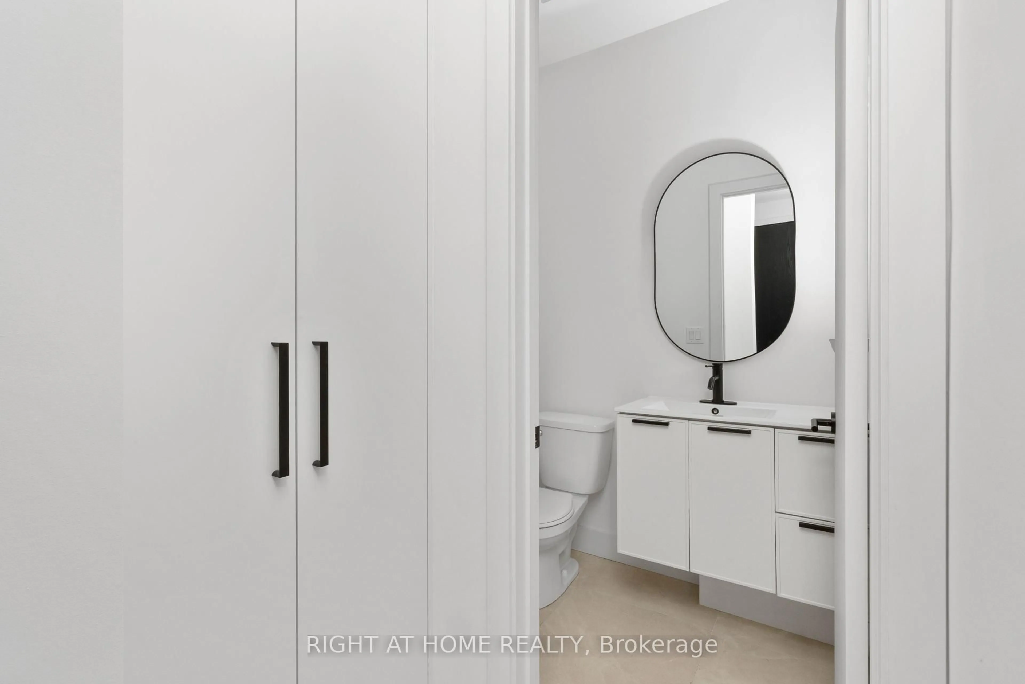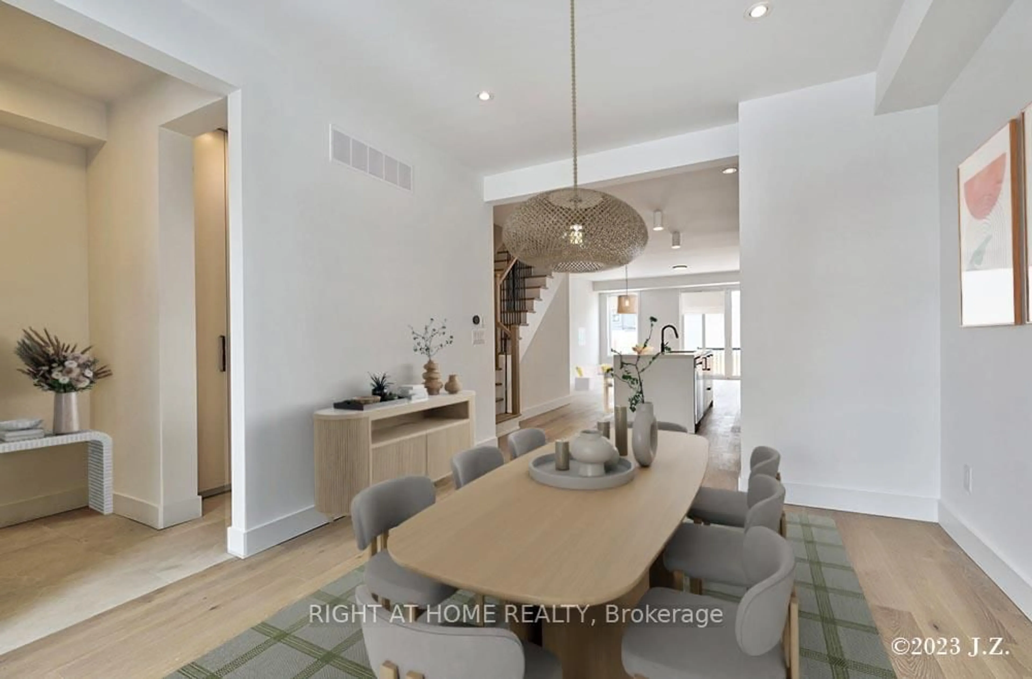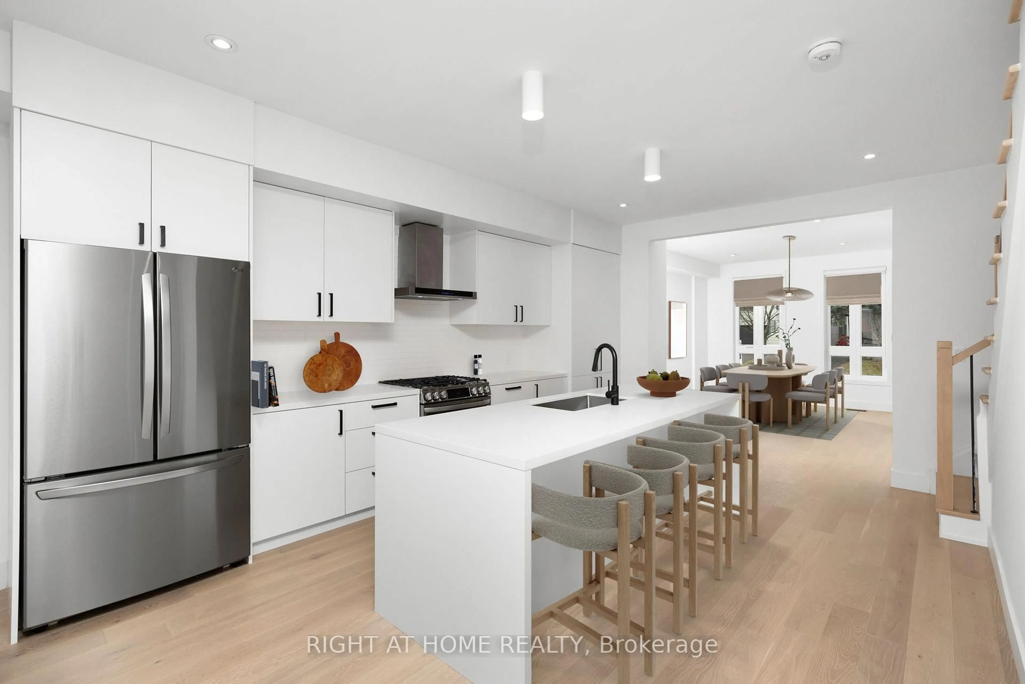48 Lanark Ave, Toronto, Ontario M6C 2B4
Contact us about this property
Highlights
Estimated valueThis is the price Wahi expects this property to sell for.
The calculation is powered by our Instant Home Value Estimate, which uses current market and property price trends to estimate your home’s value with a 90% accuracy rate.Not available
Price/Sqft$797/sqft
Monthly cost
Open Calculator

Curious about what homes are selling for in this area?
Get a report on comparable homes with helpful insights and trends.
*Based on last 30 days
Description
0% loan up to $500,000 available. New 5-Bedroom custom home with a large 3-bedroom/2-bathroom rear coach house (laneway suite) that will supplement your income by approximately $45,000 per year. The coach house is currently leased for $3,745/month. Live in a luxury custom finished home while receiving this considerable rental income care-free. The Coach house is also ideal as an 'in-law suite' for multi-generational households, and is uniquely separated into two living spaces (one on each level) by keyed doors. The primary home has a rare 5 bedrooms and 5 bathrooms, and is perfect for a large family or those looking for 4 bedrooms plus an office. Powder Room, Custom-built eat-in kitchen with floor to ceiling pantry for ample storage. Oversized Master Bedroom With tons of natural light, His and Her Custom millwork Closets, and oversized master bedroom ensuite with Free-Standing Tub, Double Vanity and an oversized glass shower. Third floor covered balcony with Private backyard, large deck and rear basement walkout. The primary home may also be retrofitted for a future basement apartment as it is separated from the main floor and is equipped with a separate exterior entrance, 2 bedrooms and a laundry/kitchen rough-in. This would allow a future owner to receive additional rental income from a large 2 bedroom basement apartment in addition to substantial rental income from the detached coach house. This home is located steps to Cedarvale Park, Leo Baeck Day School and Eglinton Station/Crosstown. Construction completed in June 2023 so it is not subject to Ontario rent increase limits. Speak to your mortgage broker for information on qualifying for a mortgage using supplemental rental income from secondary suites. 0% loan up to $500,000 available. Truly a property worth viewing given the unique coach house element in addition to the custom primary home.
Property Details
Interior
Features
Exterior
Features
Parking
Garage spaces 1
Garage type Detached
Other parking spaces 0
Total parking spaces 1
Property History
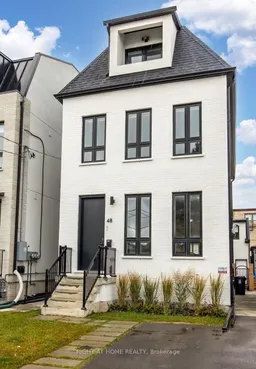 35
35