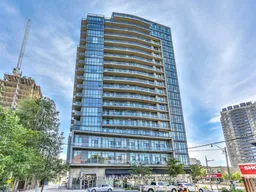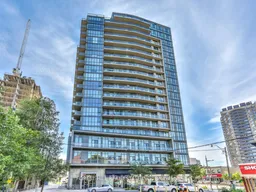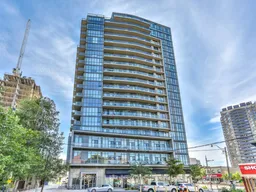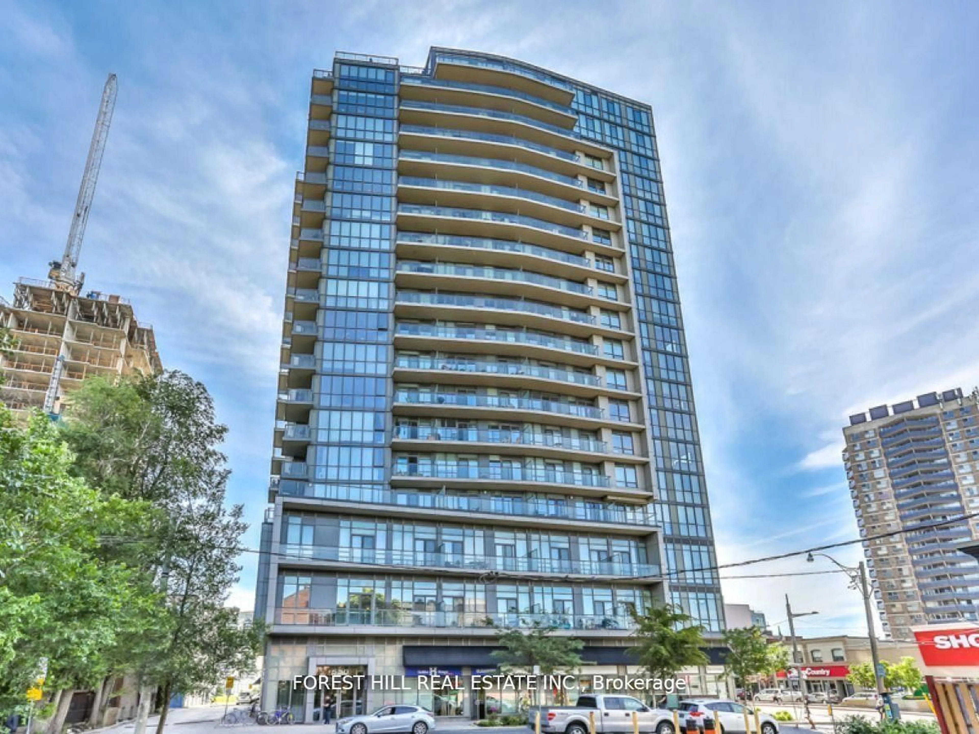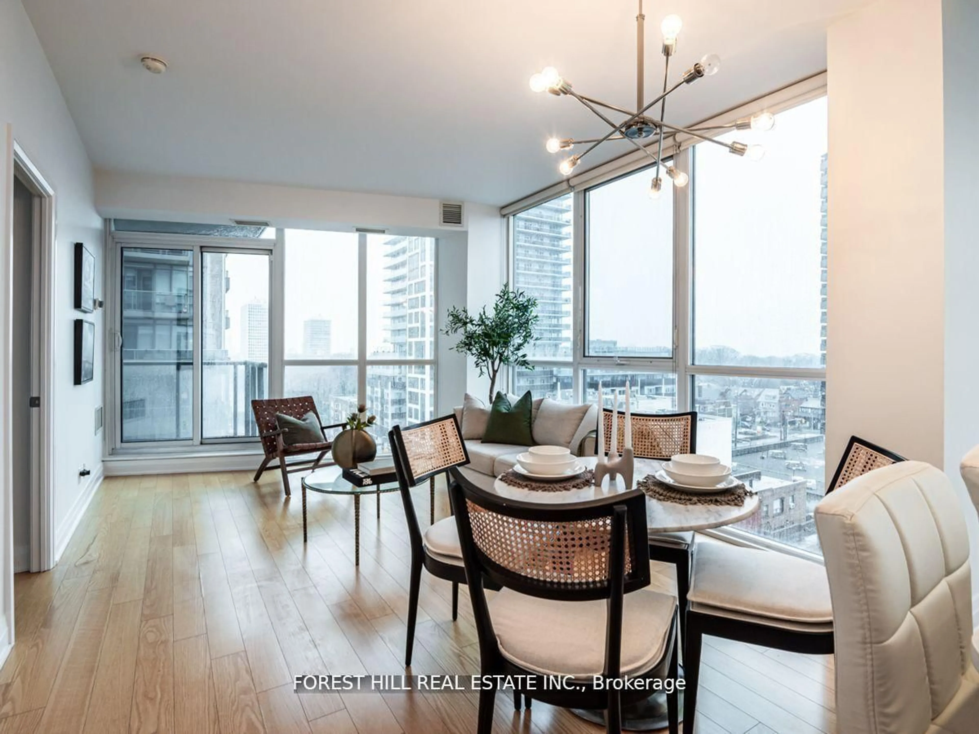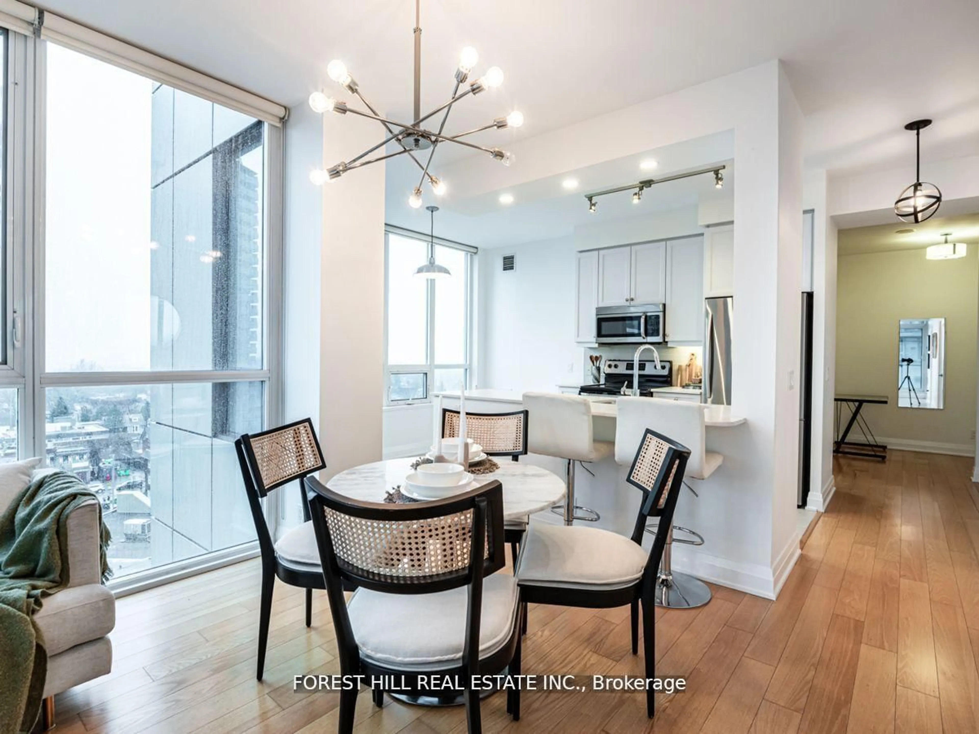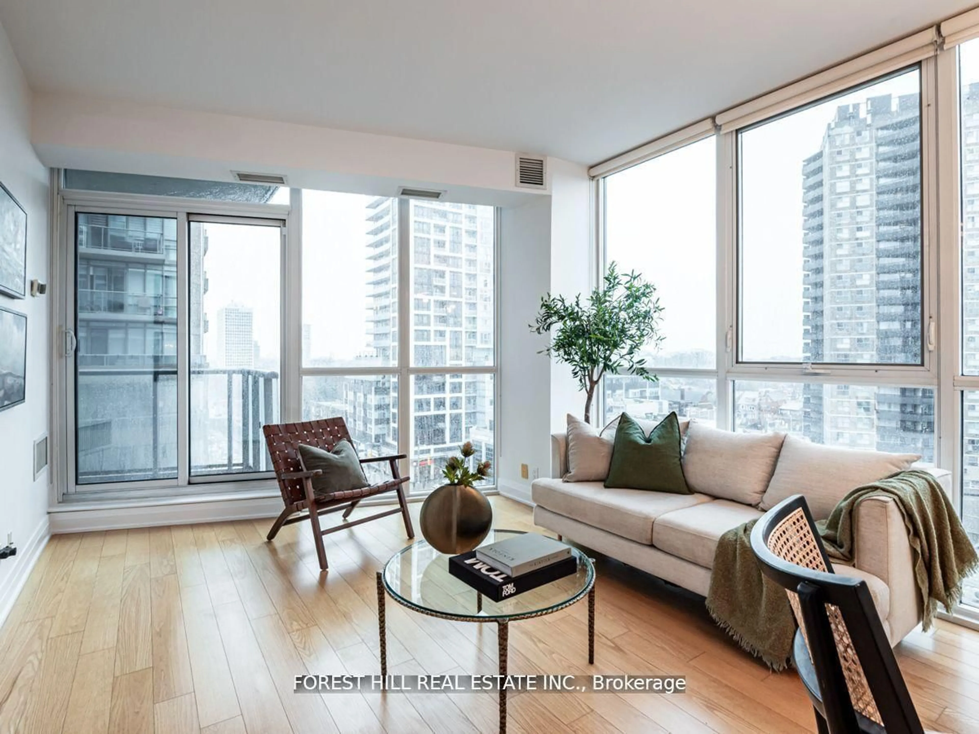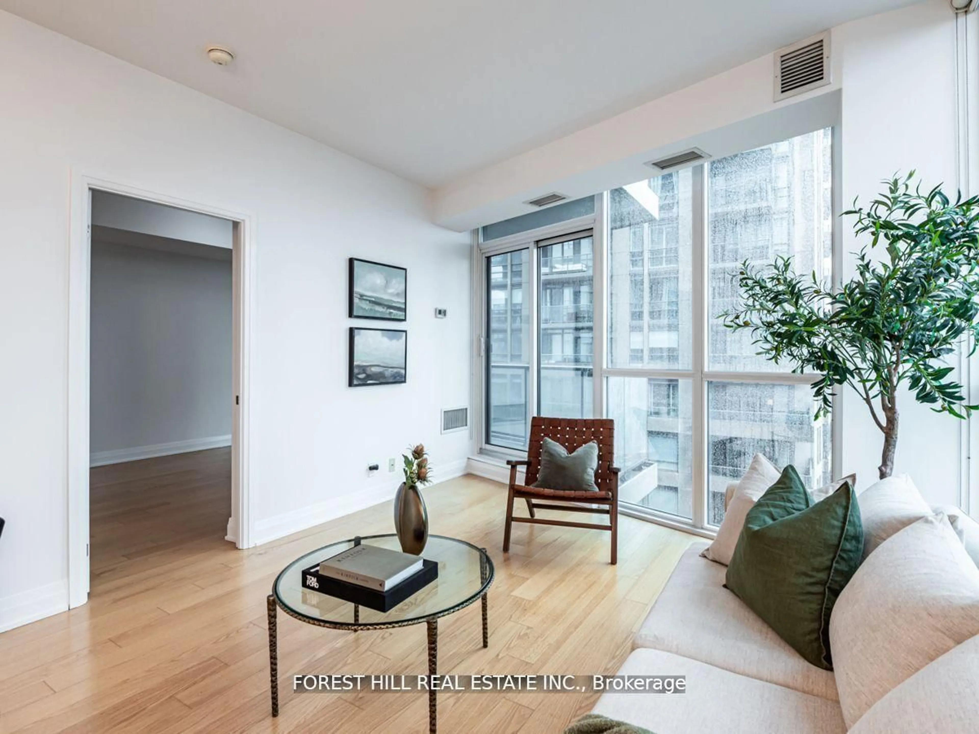530 St Clair Ave #707, Toronto, Ontario M6C 0A2
Contact us about this property
Highlights
Estimated valueThis is the price Wahi expects this property to sell for.
The calculation is powered by our Instant Home Value Estimate, which uses current market and property price trends to estimate your home’s value with a 90% accuracy rate.Not available
Price/Sqft$913/sqft
Monthly cost
Open Calculator

Curious about what homes are selling for in this area?
Get a report on comparable homes with helpful insights and trends.
*Based on last 30 days
Description
Welcome to 530 St Clair West - a bright and beautiful renovated corner suite in Cedarvale. This stunning 986 sq.ft. 2 bedroom + den, 2 bathroom, split bedroom plan, suite offers unobstructed south/east facing views from a private balcony, bringing in abundant natural light. Completely renovated, the open concept eat-in kitchen designed by Olympic Kitchens - features a breakfast bar, stainless steel appliances, extra pantry space, pot lights and a seamless flow into the living & dining rooms. With 9 ft ceilings, floor to ceiling windows, hardwood floors throughout, the space is perfect for both entertaining and relaxed everyday living. The large primary bedroom comfortably fits a king size bed and boasts a walk-in closet and a modern ensuite bathroom. The second bedroom and den perfect for an office. A parking space is included and located near the elevator for convenience. A locker is also included for additional storage. Top amenities include: 24 hour concierge, gym, visitor parking. Situated in the heart of the vibrant St Clair West Village - just steps to transit, top rated restaurants, boutique shops and parks - Cedarvale Ravine.
Property Details
Interior
Features
Flat Floor
Den
2.07 x 1.7hardwood floor / Separate Rm
Primary
4.01 x 3.25hardwood floor / W/I Closet / 3 Pc Ensuite
2nd Br
2.01 x 2.69hardwood floor / Double Closet / 4 Pc Bath
Dining
5.56 x 3.61hardwood floor / Window Flr to Ceil / Open Concept
Exterior
Features
Parking
Garage spaces 1
Garage type Underground
Other parking spaces 0
Total parking spaces 1
Condo Details
Amenities
Concierge, Gym, Party/Meeting Room, Visitor Parking
Inclusions
Property History
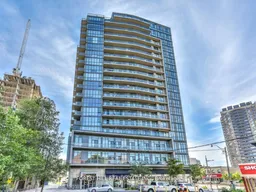 31
31