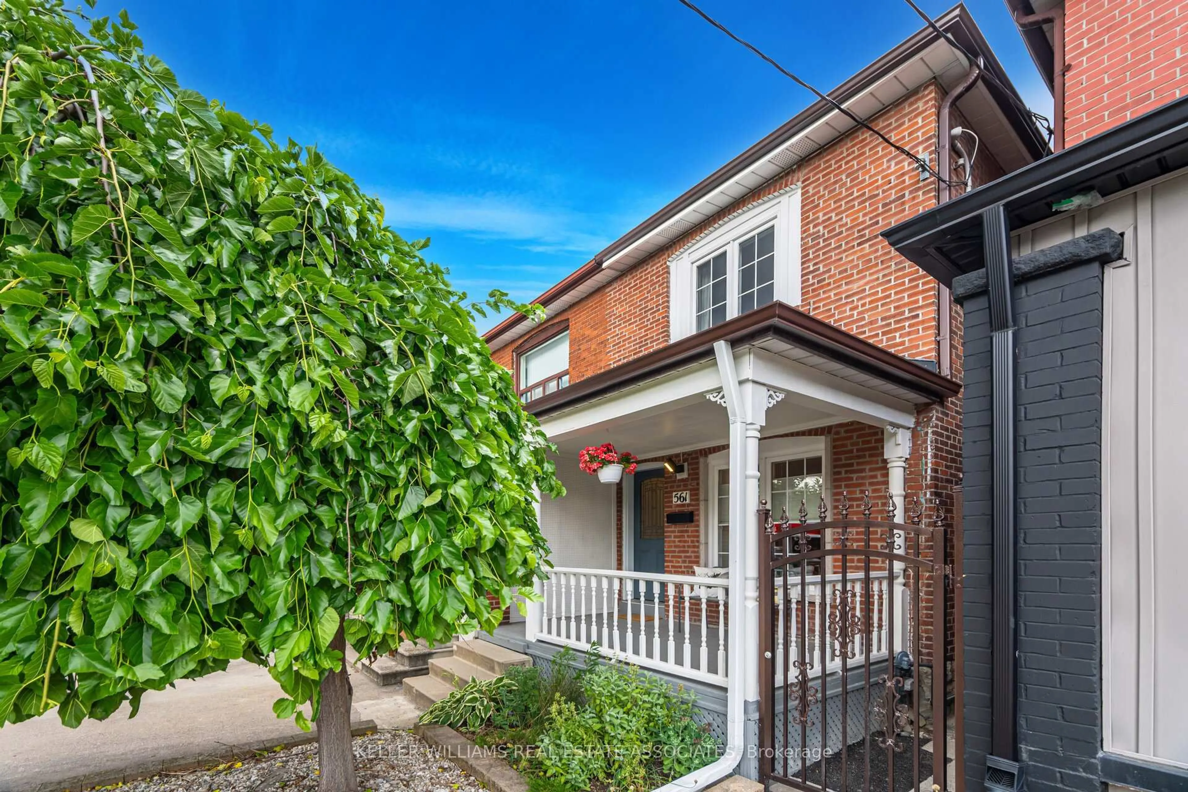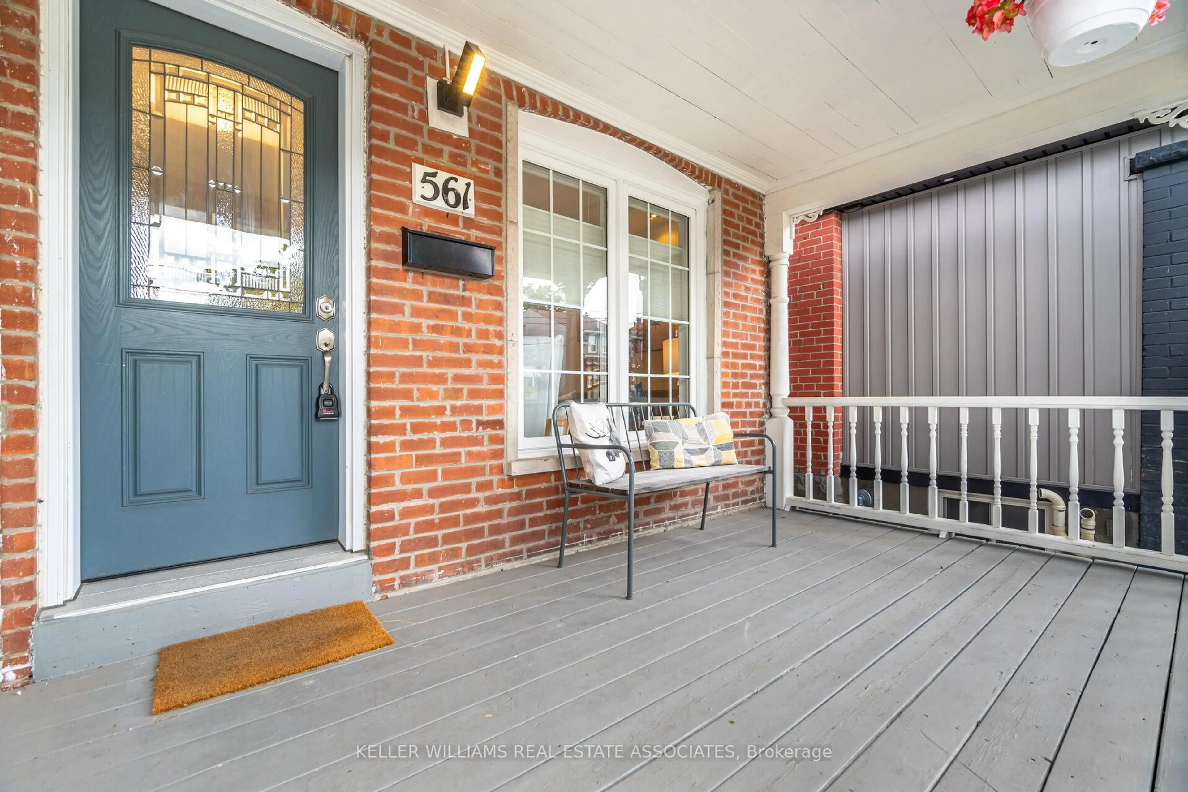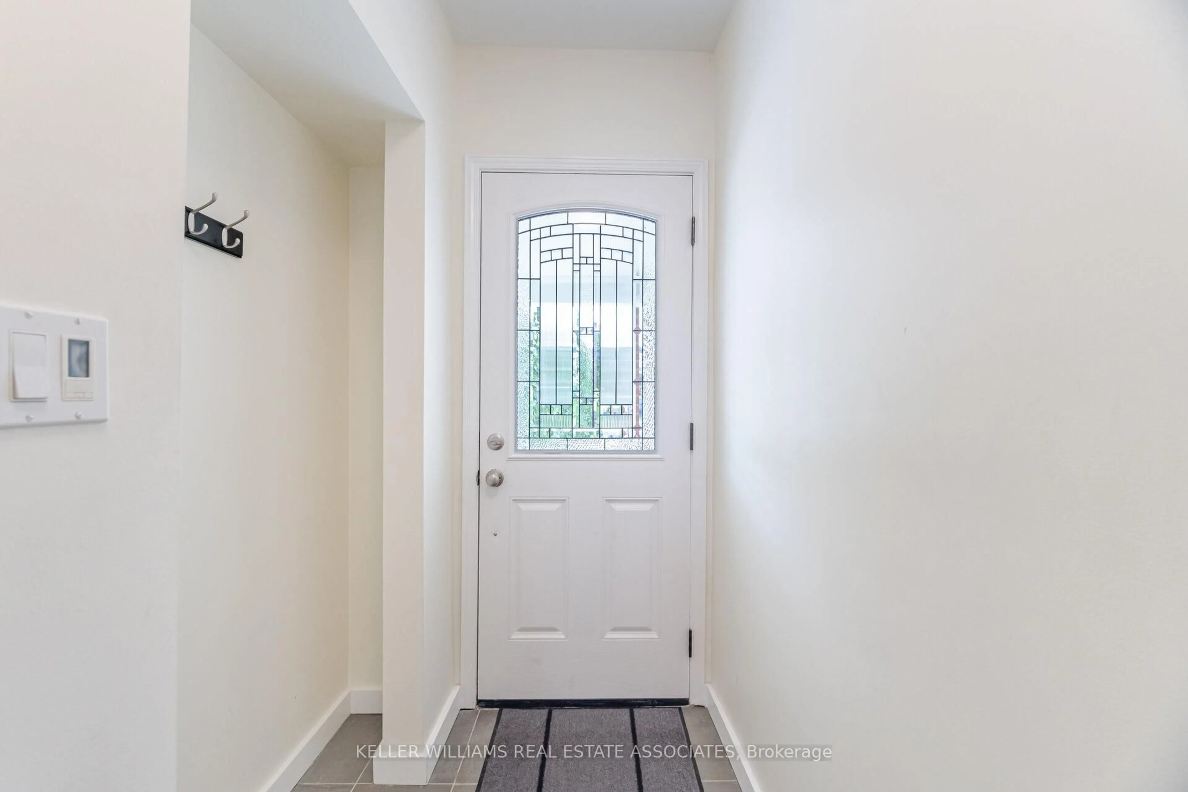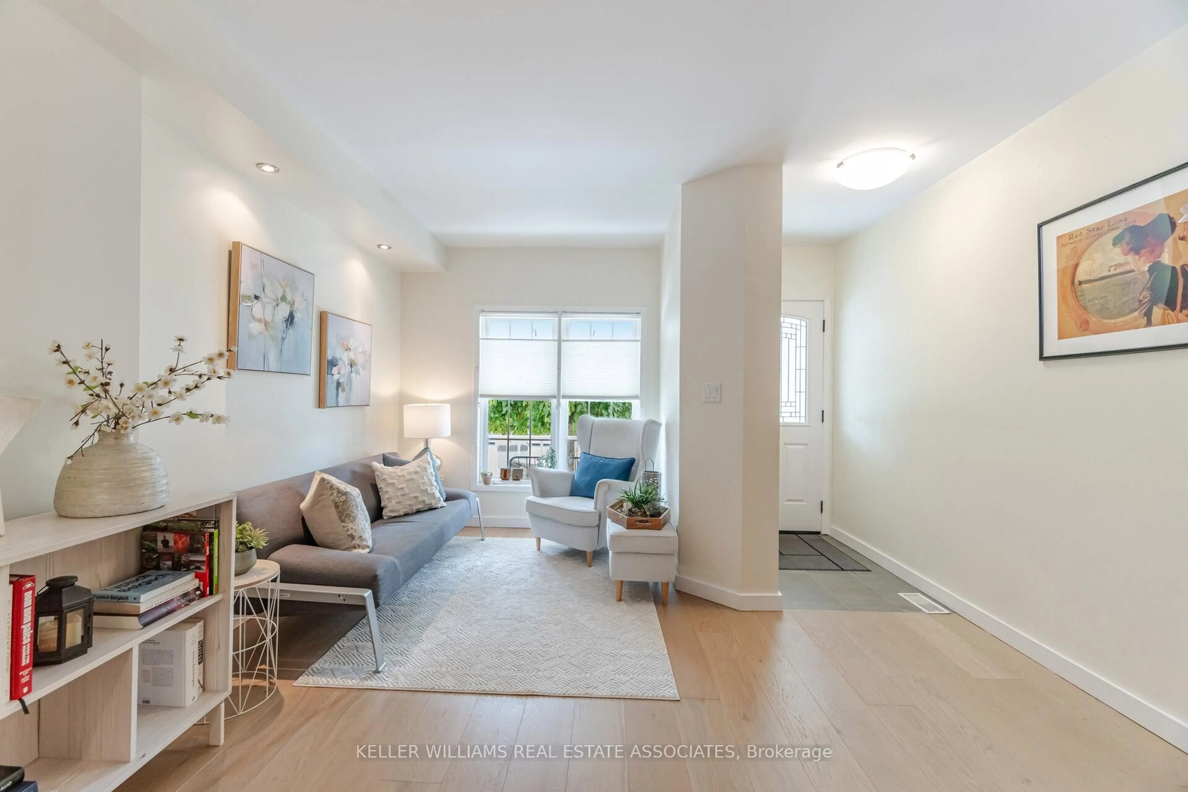561 Oakwood Ave, Toronto, Ontario M6E 2X4
Contact us about this property
Highlights
Estimated valueThis is the price Wahi expects this property to sell for.
The calculation is powered by our Instant Home Value Estimate, which uses current market and property price trends to estimate your home’s value with a 90% accuracy rate.Not available
Price/Sqft$709/sqft
Monthly cost
Open Calculator

Curious about what homes are selling for in this area?
Get a report on comparable homes with helpful insights and trends.
+2
Properties sold*
$1.4M
Median sold price*
*Based on last 30 days
Description
Experience the perfect blend of style and city living in this move-in-ready gem! Offering 2 spacious bedrooms, 3 beautifully appointed washrooms, a finished basement, and approx. 1,644 sq. ft. of total living space, this home is loaded with upgrades and nestled in one of Toronto's most walkable, transit-friendly neighbourhoods. From the moment you enter, you are welcomed by a modern, open-concept design that exudes style and function. The main floor was completely transformed in 2019 into a true entertainers dream featuring a custom chefs kitchen with quartz waterfall countertops, sleek cabinetry, paneled Liebherr fridge, Miele dishwasher, Blanco kitchen sink and faucet, built-in Whirlpool oven, electric cooktop, and an abundance of storage. Elegant Nadurra engineered hardwood flooring adds warmth and flow, while a chic powder room and custom mudroom with built-in wardrobe cabinetry add both convenience and charm. Upstairs, two generously sized bedrooms are complemented by a spa-worthy 6-piece bath (2018), featuring a frameless glass shower, freestanding soaking tub, Riobel faucets, Grohe rain shower, Duravit toilet, and more your personal at-home retreat! The finished basement expands your living space with a large rec room, pot lights, laminate flooring, a 3-piece bathroom, and a separate laundry area perfect for guests, a home office, or movie nights. Enjoy the convenience of a detached extra large single-car garage, though you may not need it with a Walk Score of 94! Steps to Eglinton West Subway, the new Oakwood LRT, TTC, shops, cafes, and every amenity imaginable. Situated in a top-rated school district, this home is an ideal choice for first-time buyers or young families looking to plant roots. Other major upgrades include: roof shingles and gutters (2021), furnace (2021), A/C (2021), and a tankless water heater (2021, rented). Nothing to do but move-in this home truly has it all.
Property Details
Interior
Features
Main Floor
Kitchen
2.84 x 3.51Renovated / Quartz Counter / hardwood floor
Mudroom
2.74 x 2.36Separate Rm / Side Door / Ceramic Floor
Dining
3.15 x 3.51O/Looks Living / Open Concept / hardwood floor
Living
2.46 x 3.84Open Concept / Window / hardwood floor
Exterior
Features
Parking
Garage spaces 1.5
Garage type Detached
Other parking spaces 0
Total parking spaces 1.5
Property History
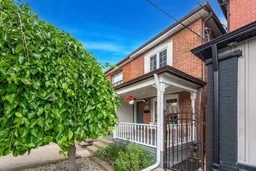 33
33