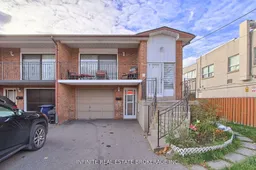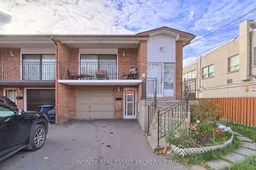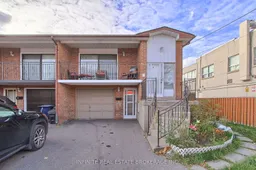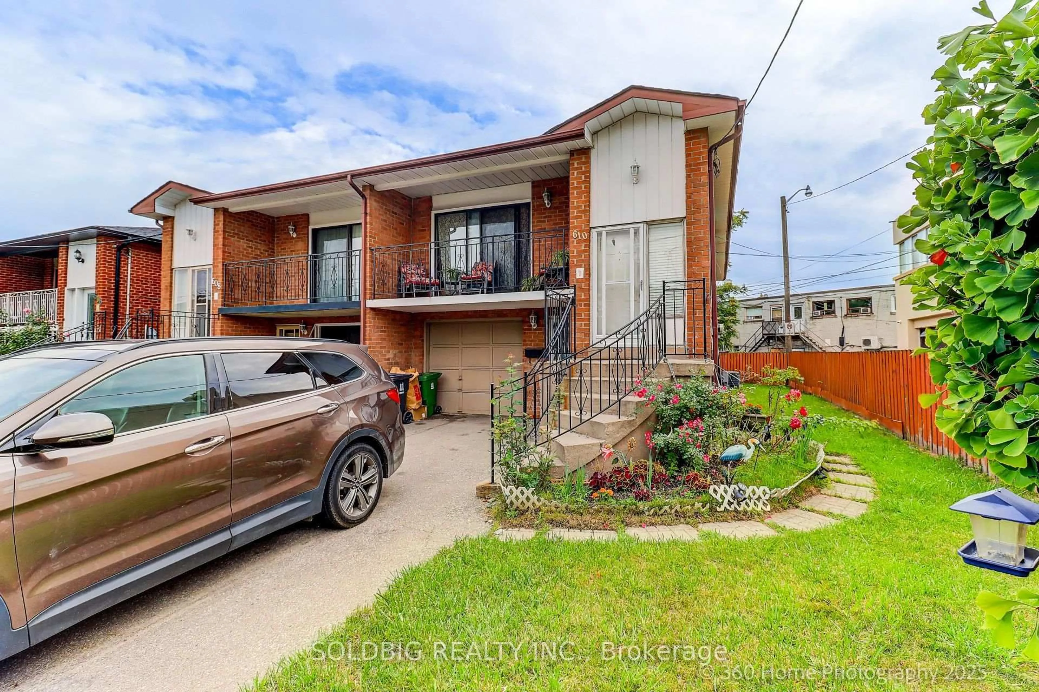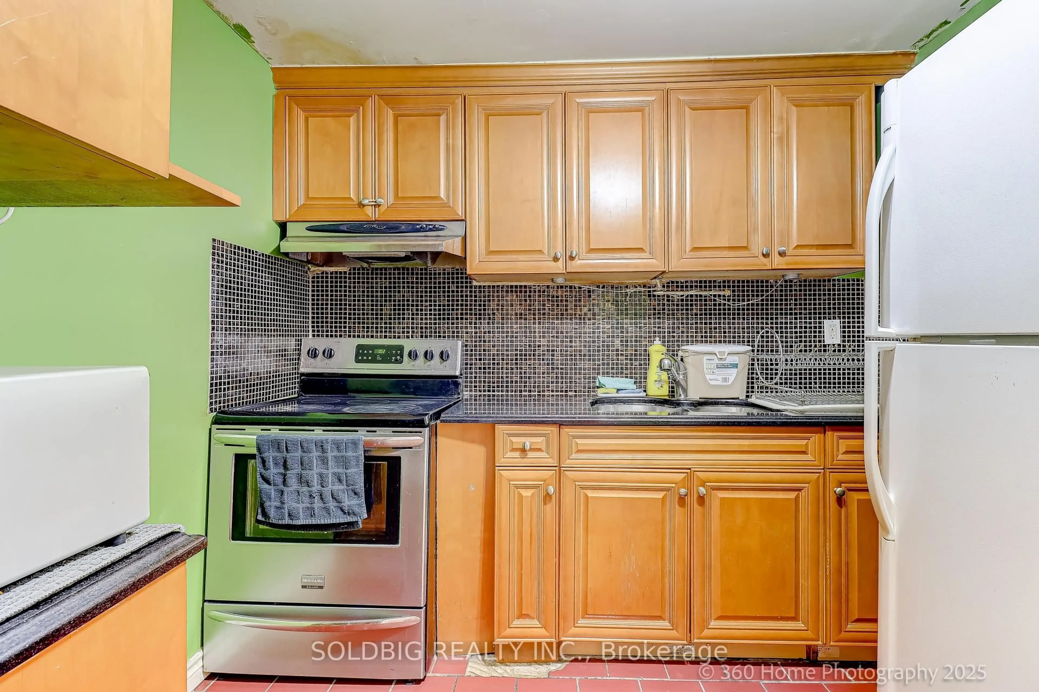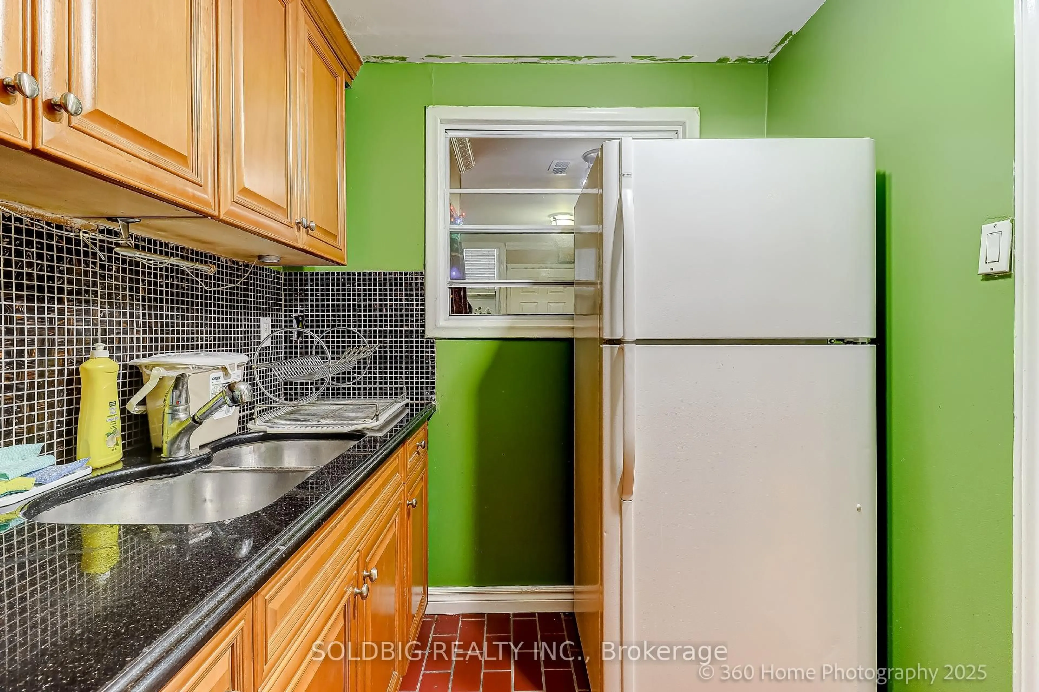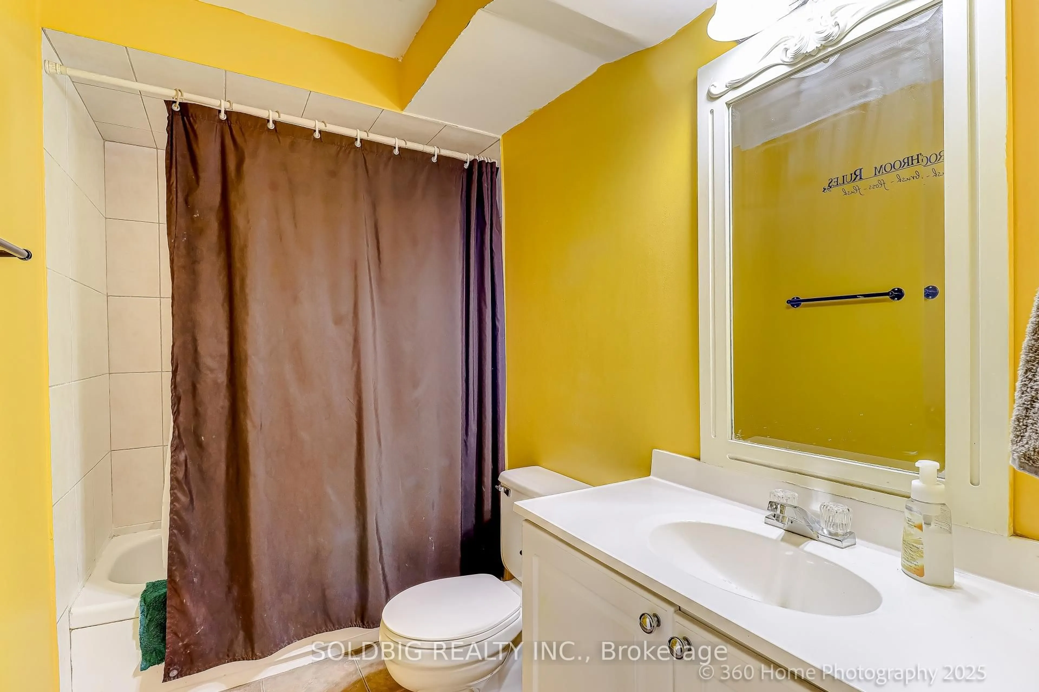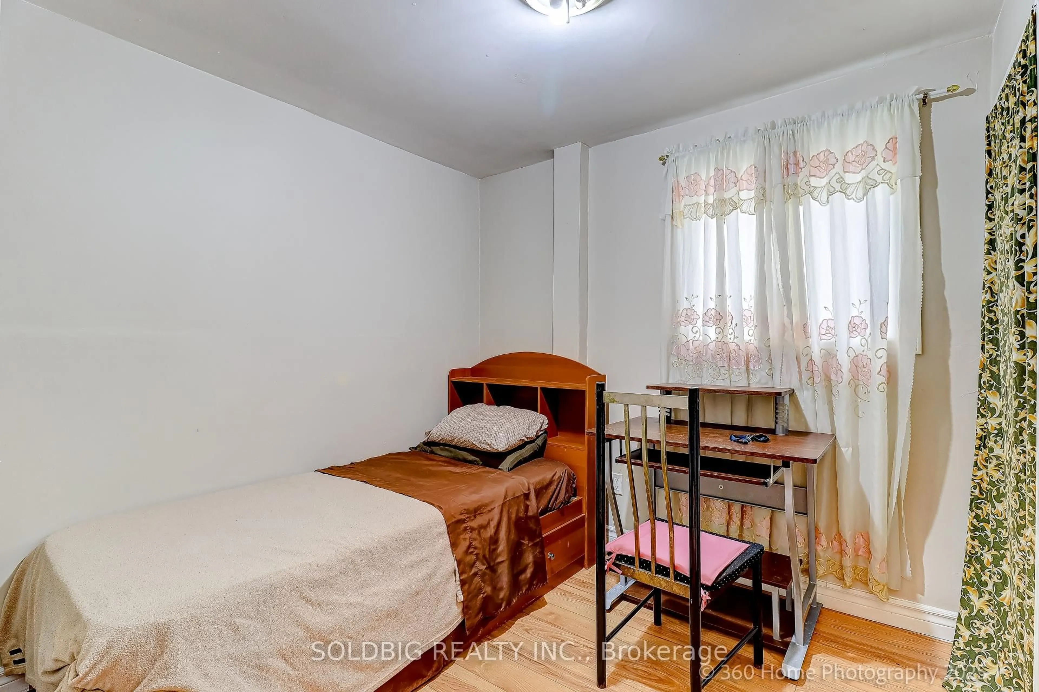610 Vaughan Rd, Toronto, Ontario M6C 2R5
Contact us about this property
Highlights
Estimated valueThis is the price Wahi expects this property to sell for.
The calculation is powered by our Instant Home Value Estimate, which uses current market and property price trends to estimate your home’s value with a 90% accuracy rate.Not available
Price/Sqft$708/sqft
Monthly cost
Open Calculator
Description
Beautiful, Bright, Spacious Home In The Heart Of Toronto's Vibrant Oakwood Village Community. Large 3 Bedrooms, plus Den on the main floor. Private Balcony. New furnace (2022 ). New kitchen and updated bathroom (2023) Two Self Contained Units. Lower Level Includes Private Entrance / Two Bedrooms / A Bathroom / Living Room And W/O To Backyard. Indoor Staircase Connecting Both Units. Best for First Time Buyer, Extended Family , In law Suite , Rental Income Potential. Excellent Location. Close To All Amenities ( Parks, Schools, Hospital, Community Centres, Shops, Restaurants And Public Transportation). Perfect Blend Of Comfort, Convenience And Urban Living. Move In Condition. !!! Enjoy !!!
Property Details
Interior
Features
Ground Floor
Living
7.9 x 3.49Parquet Floor / Combined W/Dining / Walk-Out
Dining
7.9 x 3.49Parquet Floor / Combined W/Living
Kitchen
5.9 x 3.49Ceramic Floor / Stainless Steel Appl / Eat-In Kitchen
Primary
3.99 x 3.39Parquet Floor / Window / Closet
Exterior
Features
Parking
Garage spaces 1
Garage type Built-In
Other parking spaces 2
Total parking spaces 3
Property History
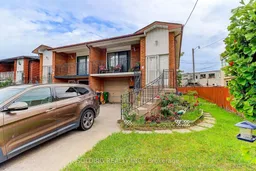 28
28