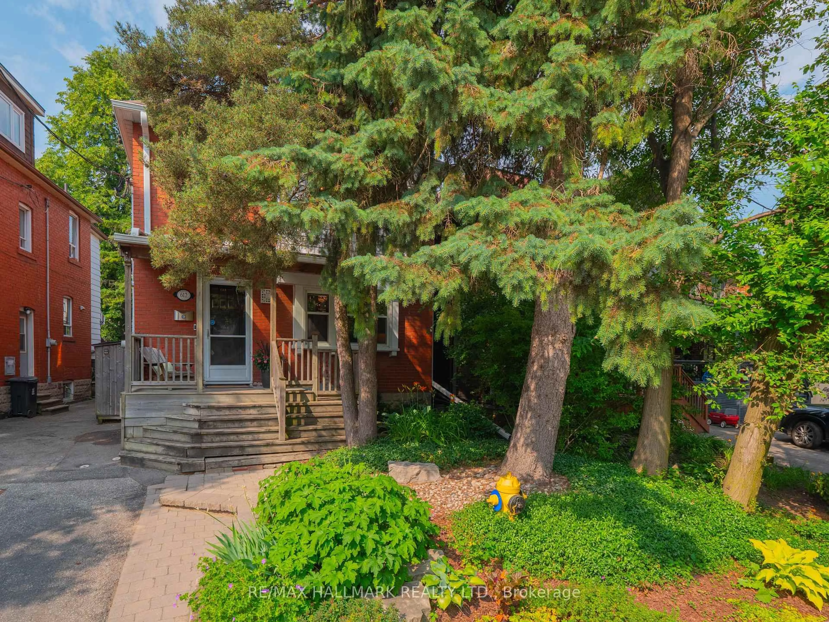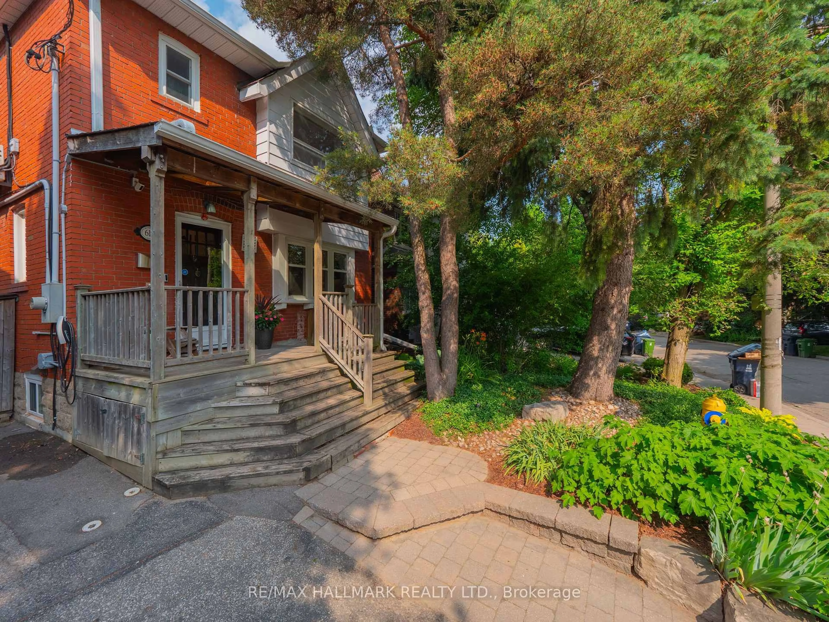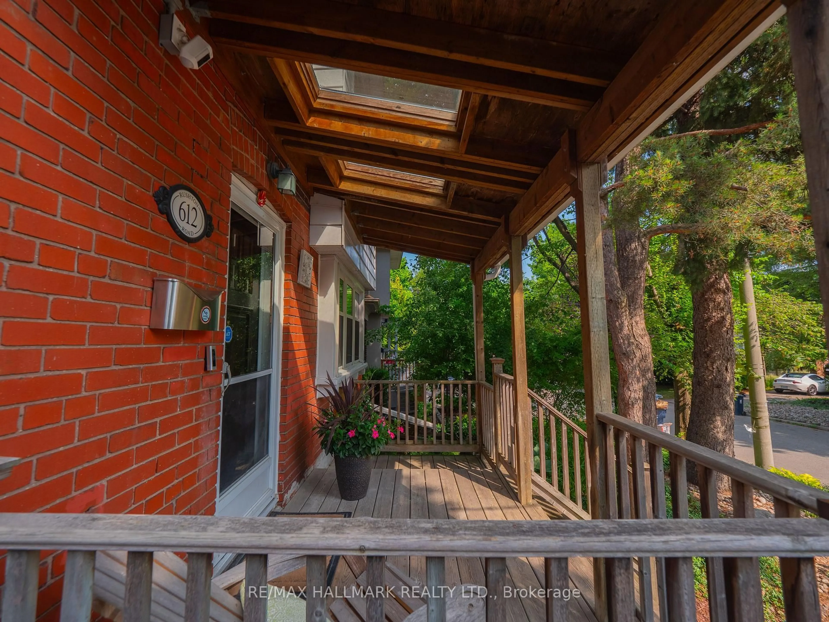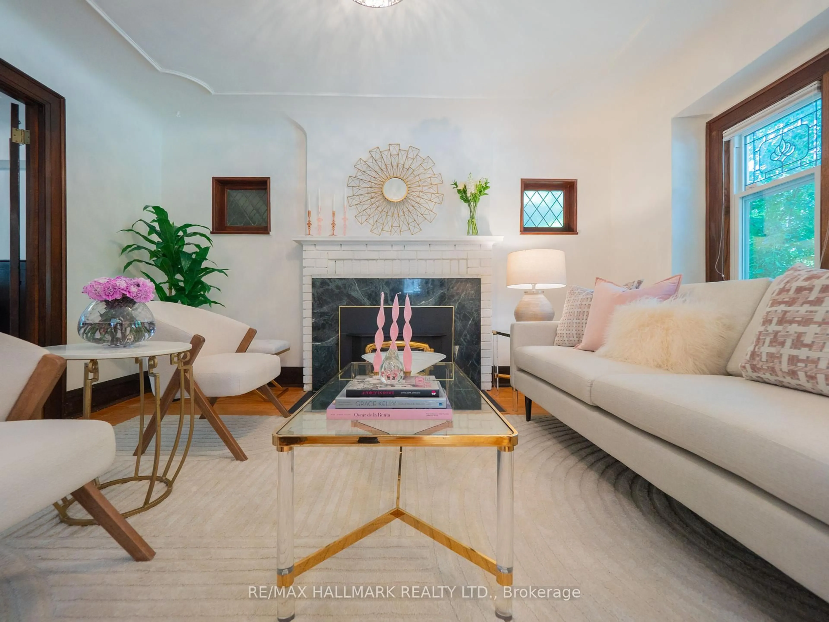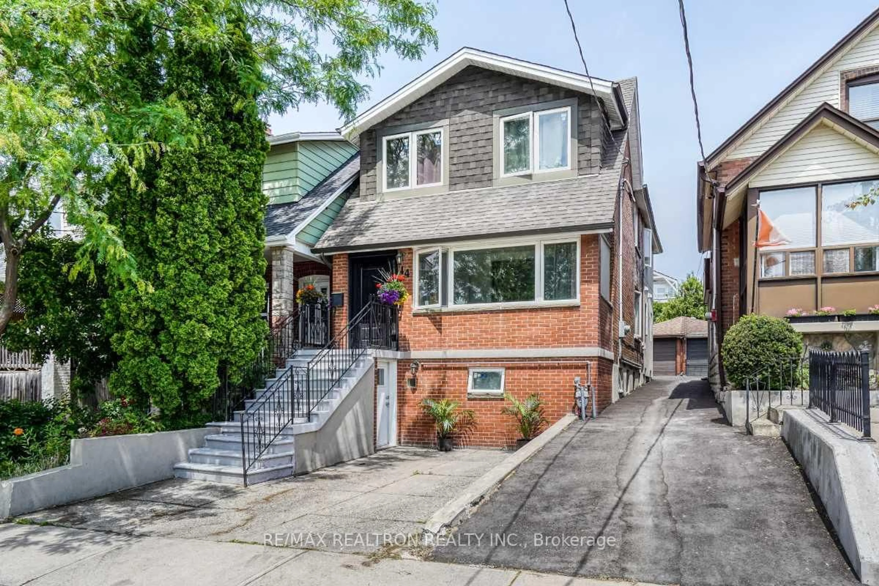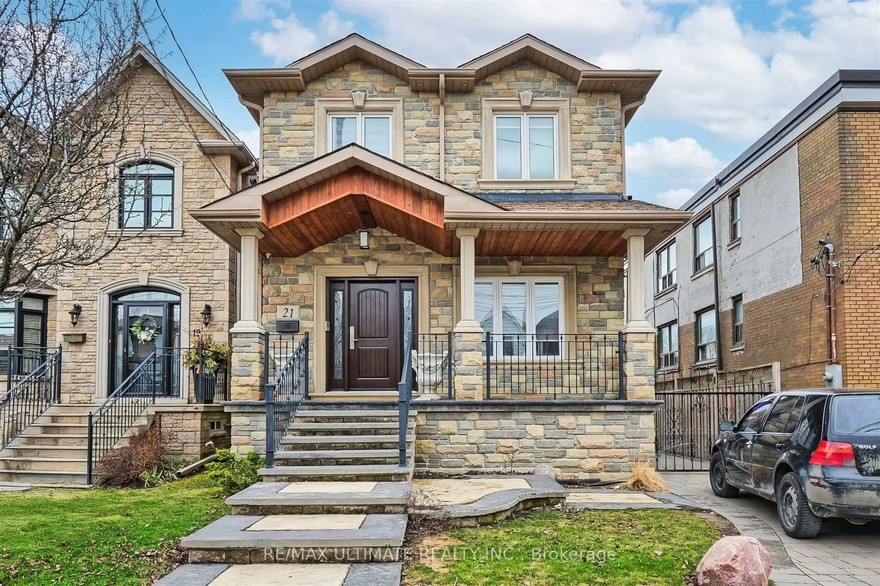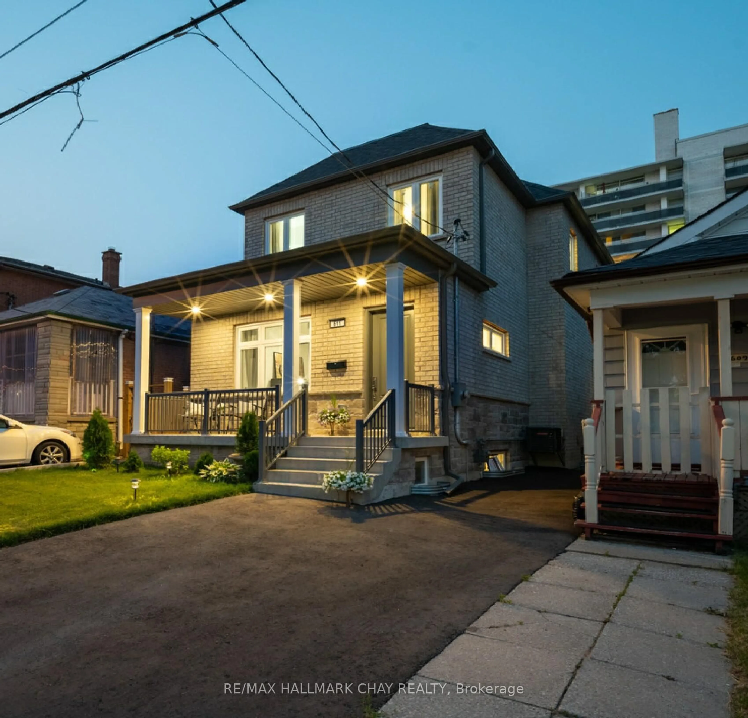612 Rushton Rd, Toronto, Ontario M6C 2Y7
Contact us about this property
Highlights
Estimated valueThis is the price Wahi expects this property to sell for.
The calculation is powered by our Instant Home Value Estimate, which uses current market and property price trends to estimate your home’s value with a 90% accuracy rate.Not available
Price/Sqft$1,260/sqft
Monthly cost
Open Calculator

Curious about what homes are selling for in this area?
Get a report on comparable homes with helpful insights and trends.
+12
Properties sold*
$1.6M
Median sold price*
*Based on last 30 days
Description
You'll love 612 Rushton Road where Cedarvale charm meets city living! Tucked between the lush ravine trails of Cedarvale Park, the Upper Village, and St. Clair West, this sought-after neighbourhood is a stroll to schools (steps from Leo Baeck Day School), vibrant local shops, cafés, gyms, restaurants and the Wychwood Barns. This 4 bedroom home blends timeless character with modern updates. An inviting living room for those cozy evenings by the fireplace and a dining room that is perfect for quiet dinners or holiday entertaining. The modern sun filled kitchen has heated floors and is combined with a breakfast nook that leads to a large deck and private oasis with its manicured yard that awaits summer BBQs. Spacious bedrooms, and 3rd floor for that additional space we all need.Did I mention the newly renovated dug down basement with heated floors? A detached garage + EV ready driveway. This is perfect for the family to unwind. 612 delivers the space families want and the character buyers crave! Now move in, breathe out, and start living the Cedarvale lifestyle!
Property Details
Interior
Features
Main Floor
Living
3.83 x 4.24hardwood floor / Fireplace
Dining
4.31 x 3.21hardwood floor / Wainscoting / French Doors
Kitchen
6.96 x 3.23Ceramic Floor / Heated Floor / Quartz Counter
Breakfast
6.96 x 3.23Ceramic Floor / Combined W/Kitchen / W/O To Deck
Exterior
Features
Parking
Garage spaces 1
Garage type Detached
Other parking spaces 1
Total parking spaces 2
Property History
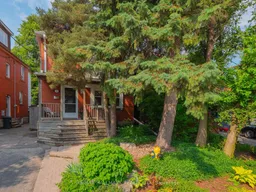 50
50