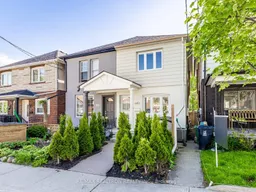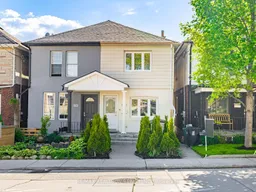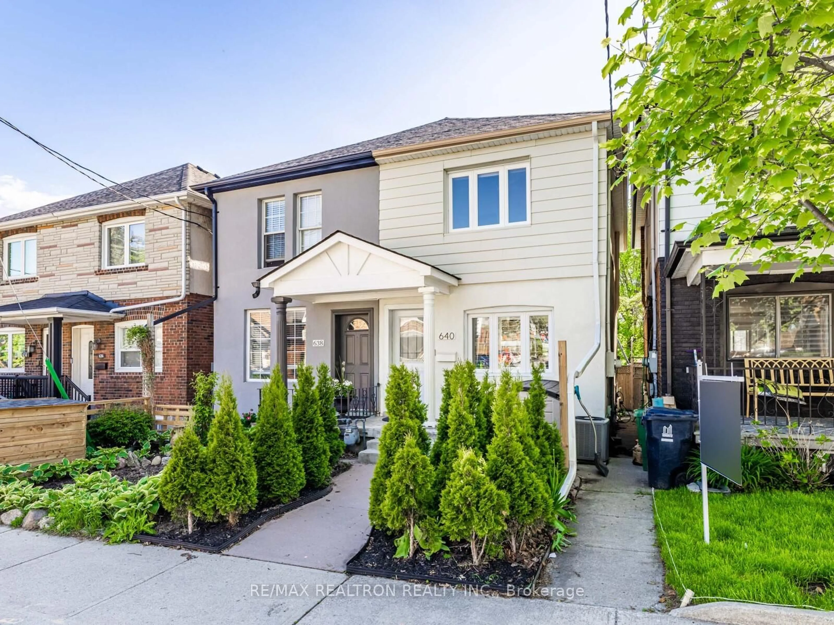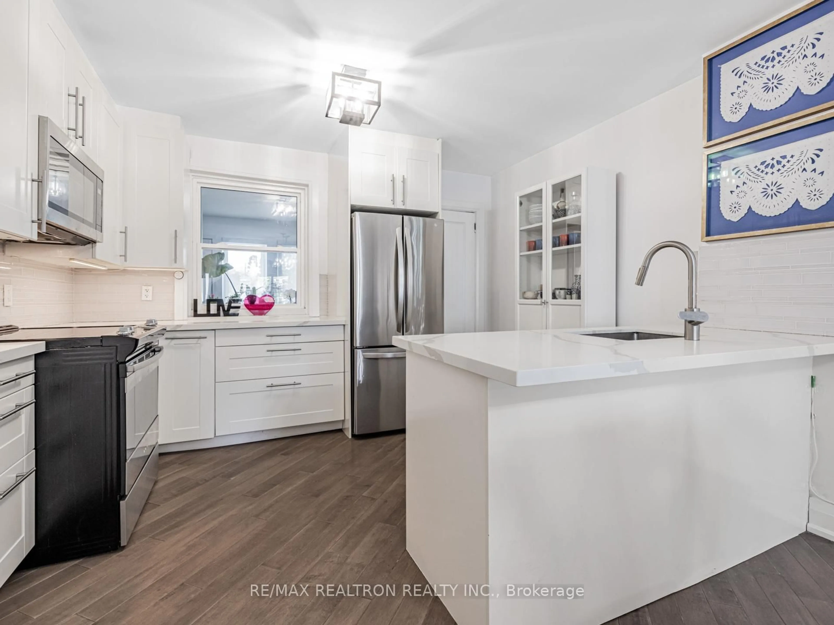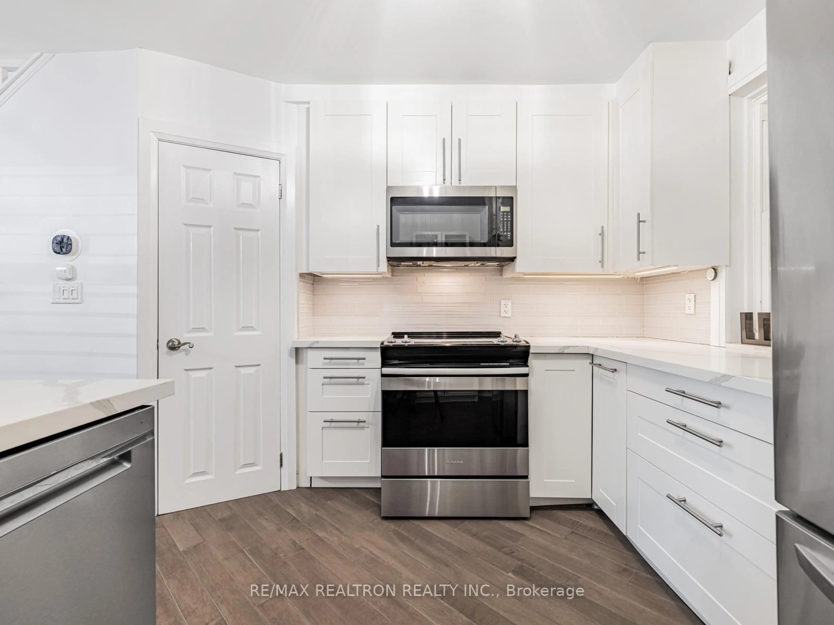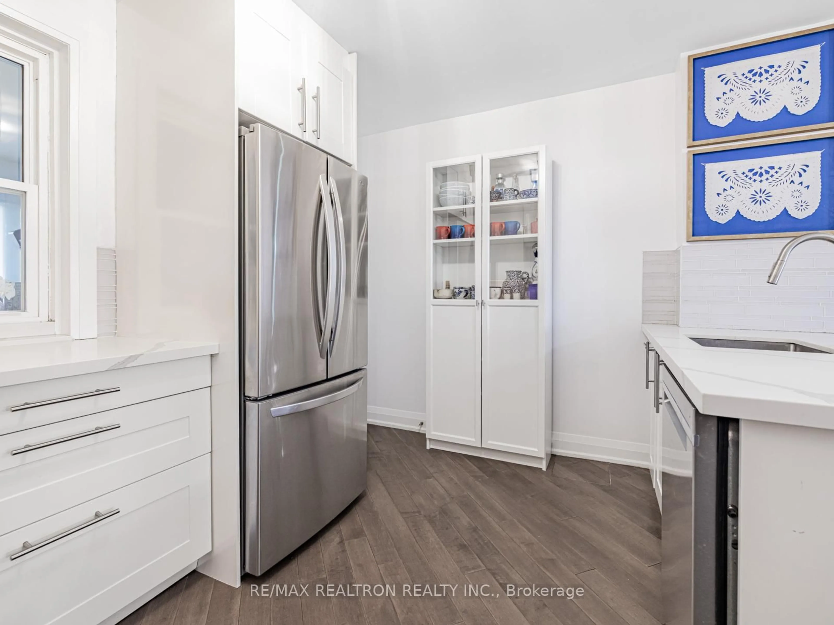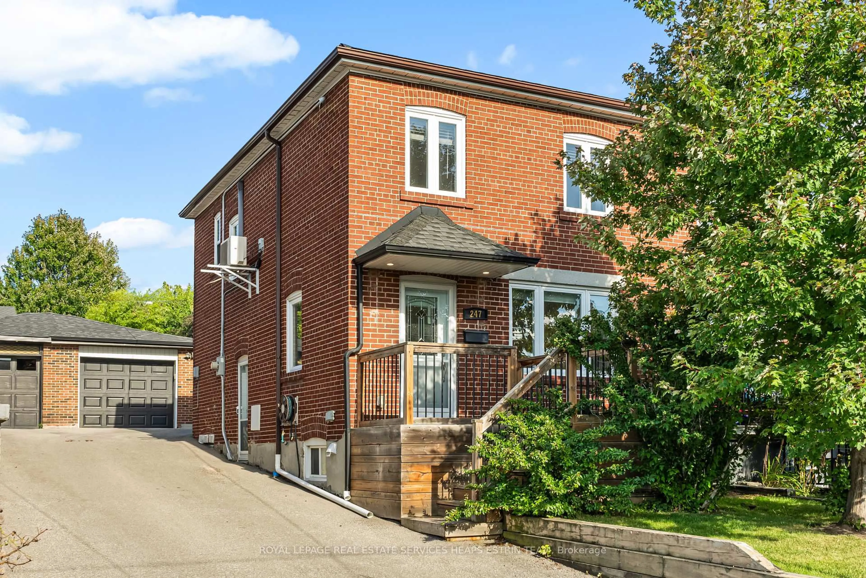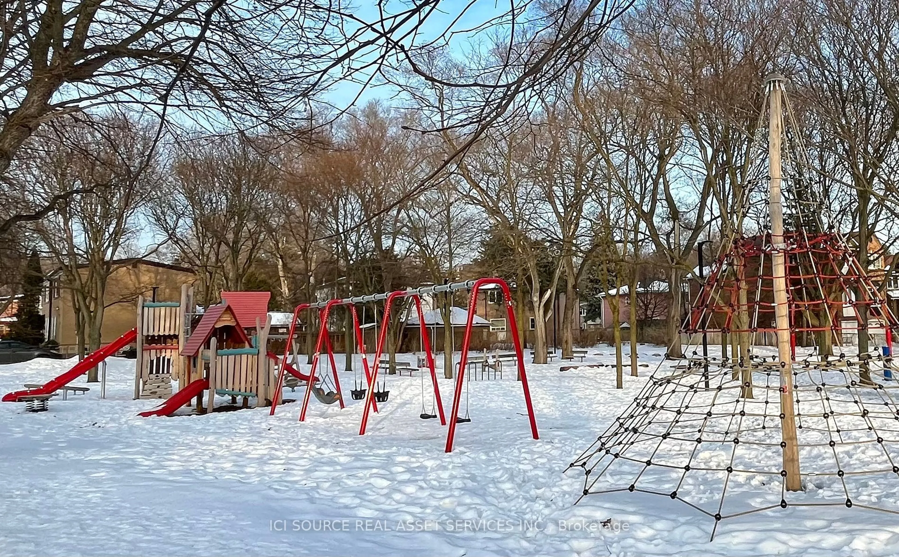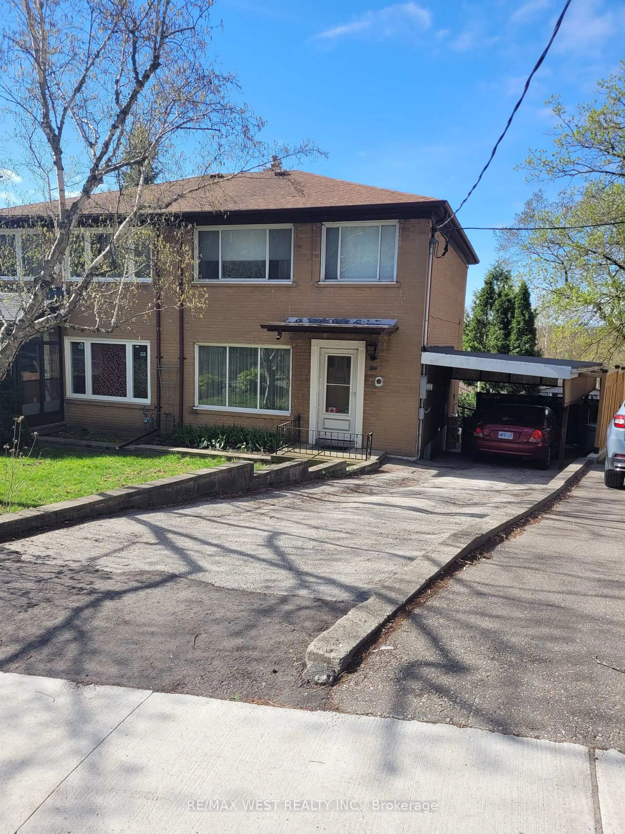640 Winona Dr, Toronto, Ontario M6C 3V6
Contact us about this property
Highlights
Estimated valueThis is the price Wahi expects this property to sell for.
The calculation is powered by our Instant Home Value Estimate, which uses current market and property price trends to estimate your home’s value with a 90% accuracy rate.Not available
Price/Sqft$1,169/sqft
Monthly cost
Open Calculator

Curious about what homes are selling for in this area?
Get a report on comparable homes with helpful insights and trends.
*Based on last 30 days
Description
This stylish, move-in ready home offers the perfect blend of comfort, functionality, and investment potential ideal for first-time buyers or down-sizers. Just steps from Cedarvale Park, top schools, and the subway, its all about location and convenience.The open-concept main floor features a renovated kitchen with seamless flow, plus a bright rear sunroom overlooking the backyard with walkout access--great as a home office, gym, or reading nook. Upstairs are three well-proportioned bedrooms, including a primary with custom built-ins. The finished basement with separate entrance, second kitchen, laminate floors, and 3-piece bath provides strong income or multigenerational potential. Rear laneway access with right-of-way and easy street permit parking add extra value. A turn-key home in a sought-after neighbourhood, don't miss it! See virtual tour!
Property Details
Interior
Features
Main Floor
Kitchen
3.66 x 2.9hardwood floor / Quartz Counter / Stainless Steel Appl
Sunroom
3.66 x 2.88W/O To Garden / Large Window
Living
7.15 x 3.05hardwood floor / California Shutters / Combined W/Dining
Dining
7.15 x 3.05hardwood floor / California Shutters / Combined W/Living
Exterior
Features
Parking
Garage spaces -
Garage type -
Total parking spaces 1
Property History
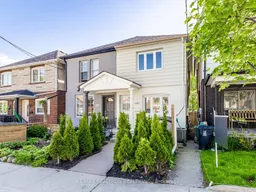 27
27