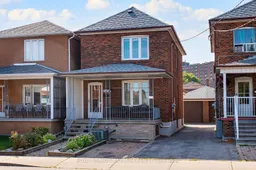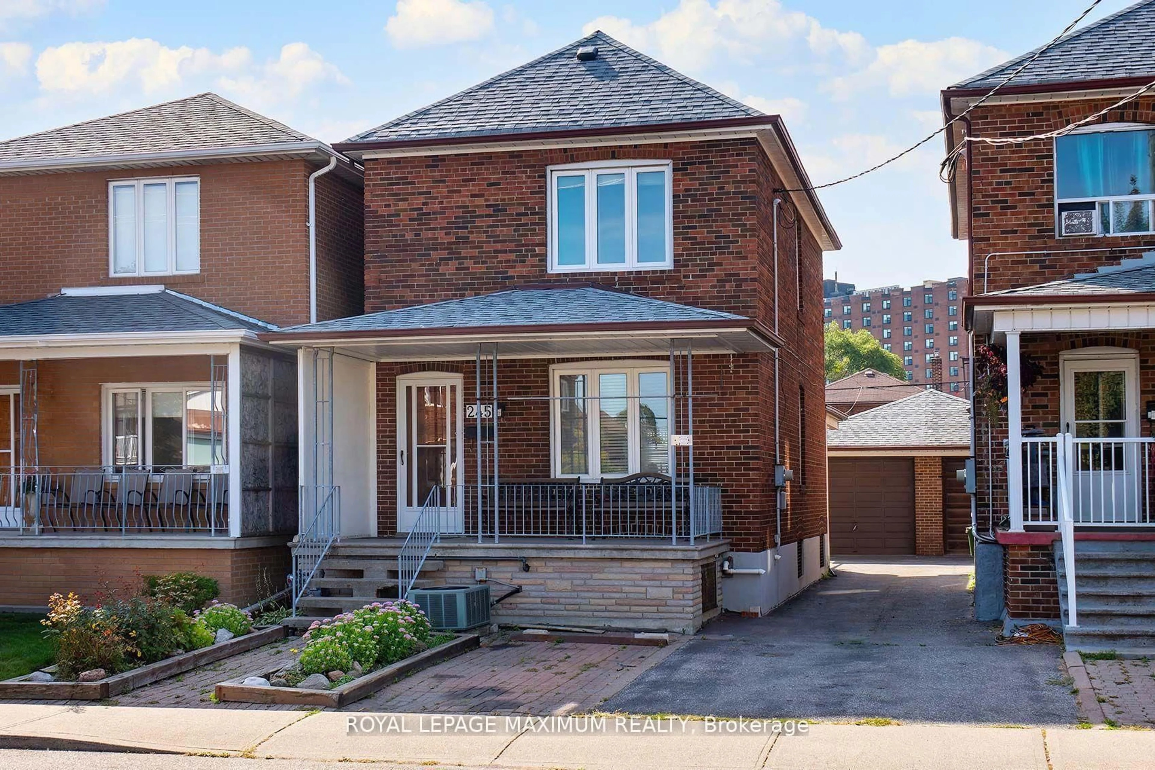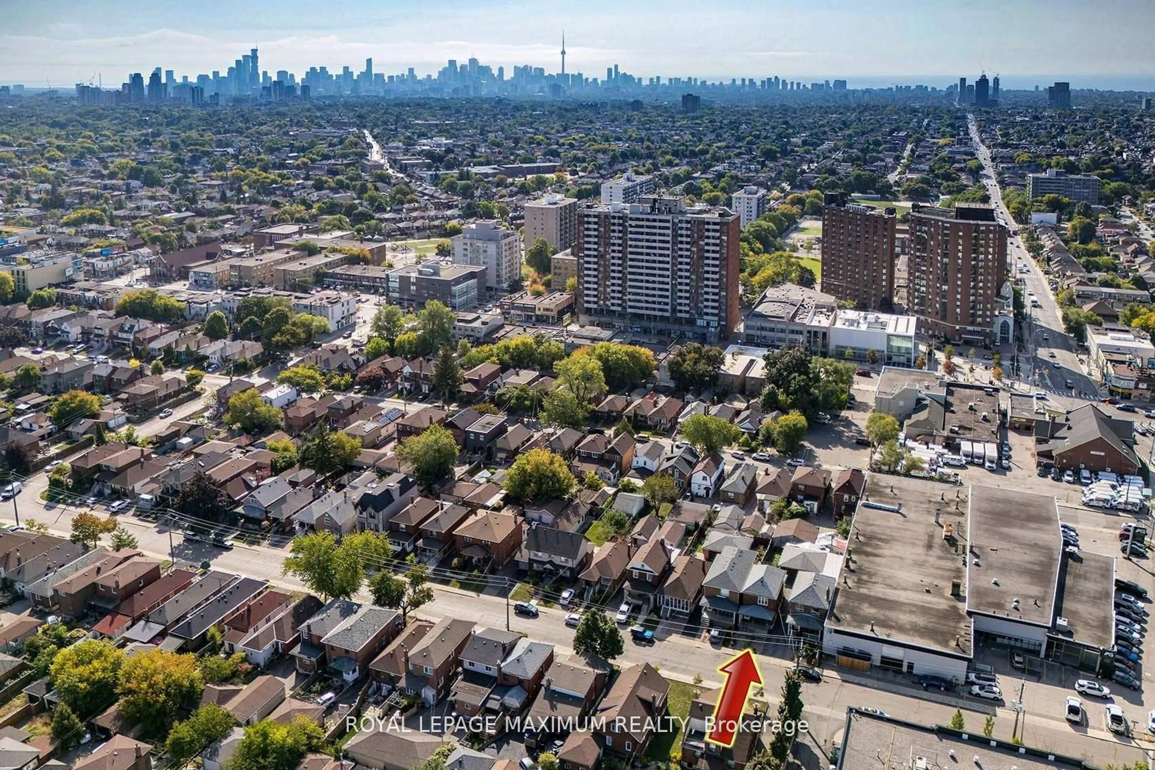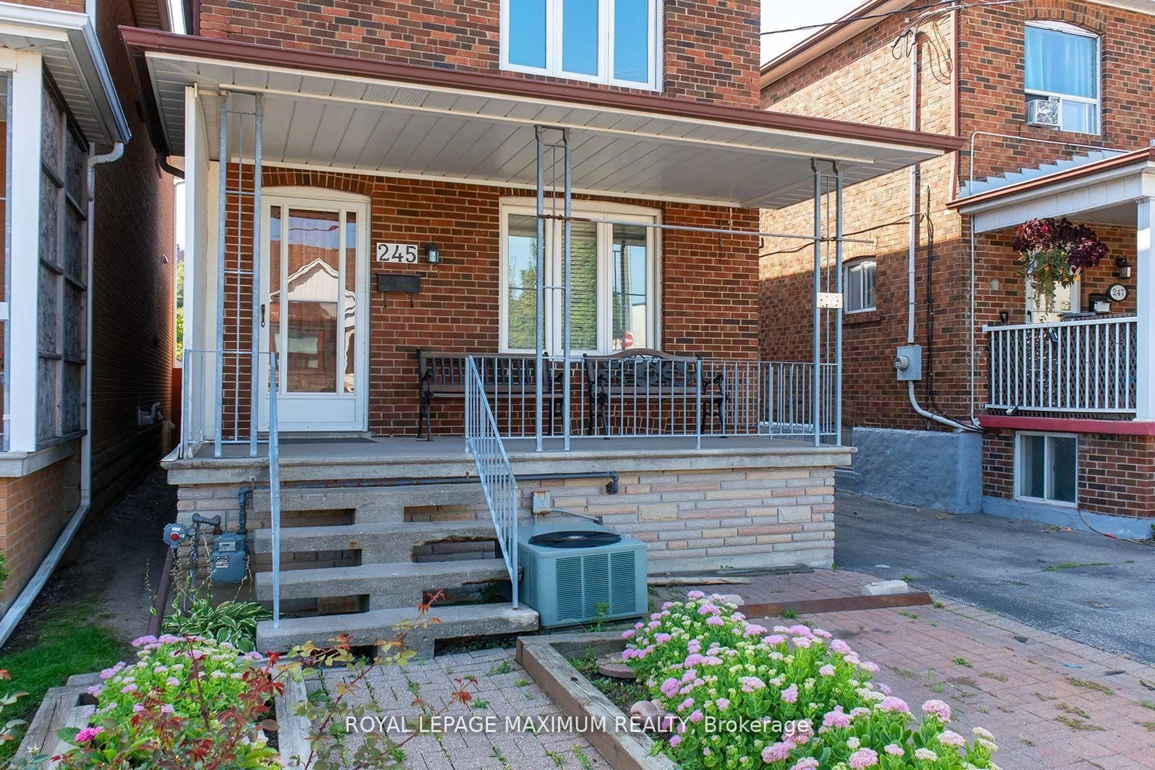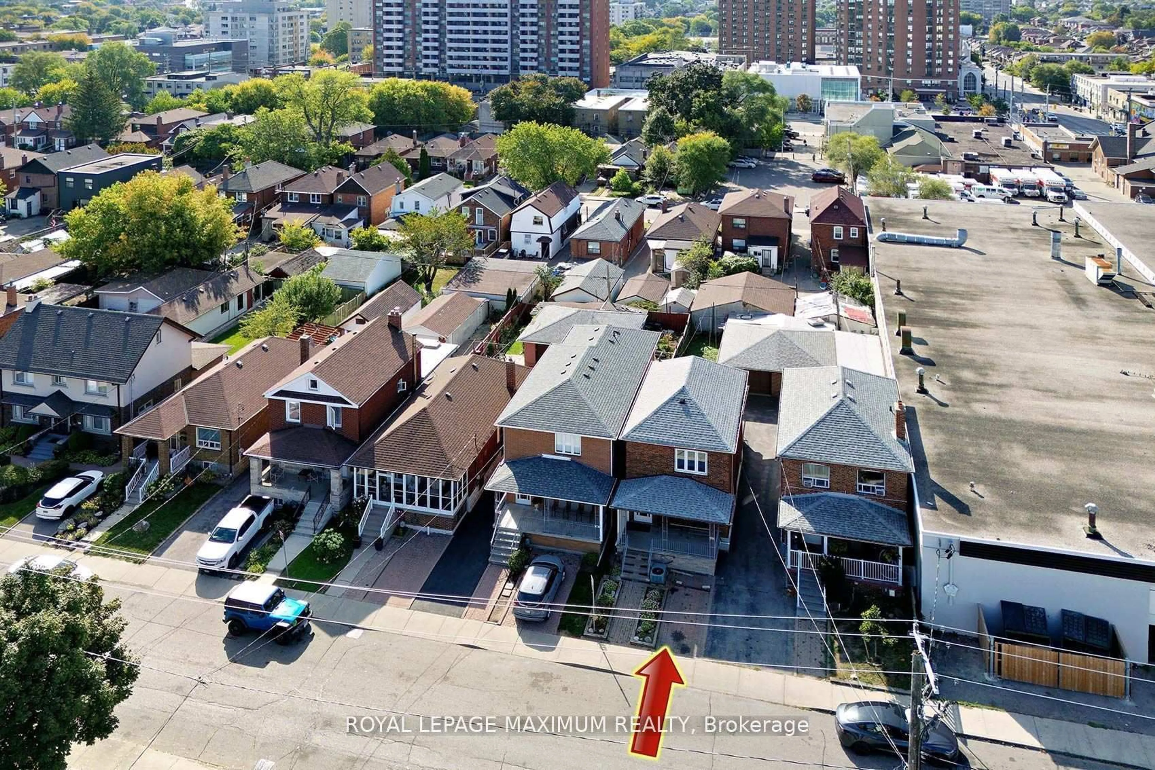245 Belgravia Ave, Toronto, Ontario M6E 2M9
Contact us about this property
Highlights
Estimated valueThis is the price Wahi expects this property to sell for.
The calculation is powered by our Instant Home Value Estimate, which uses current market and property price trends to estimate your home’s value with a 90% accuracy rate.Not available
Price/Sqft$788/sqft
Monthly cost
Open Calculator
Description
Charming Detached Home in Prime Midtown Toronto! Welcome to this spacious and well-maintained detached home offering 3 bedrooms and 3 bathrooms, perfectly located in one of Torontos most desirable midtown neighbourhoods. Featuring a welcoming covered front porch, this home combines classic charm with fantastic potential to make it your own. The main floor boasts a bright living room with hardwood floors, a versatile room off the living area that can serve as a formal dining room or den, and a powder room for guests. The eat-in kitchen includes ample storage, all major appliances (including a dishwasher), and flows seamlessly into a grand-sized kitchen extension ideal for entertaining large gatherings. Upstairs, you'll find three generously sized bedrooms and a full washroom. The basement offers even more space with a large open area, cold cellar with abundant storage, a spacious laundry room with utility sink, and a 3-piece bathroom perfect for future rental potential or extended family use. Step outside to enjoy the concrete patio, green space perfect for a garden or play area, and a 1.5-car detached garage plus a large workshop a rare find in the city. The legal front parking pad adds extra convenience. Located in a vibrant community with a Walk Score of 94, you're just steps to incredible shopping, dining, TTC, and the upcoming Eglinton & Dufferin LRT stop. This home offers the perfect blend of location, space, and opportunity.
Property Details
Interior
Features
Main Floor
Den
3.56 x 2.87hardwood floor / Window
Kitchen
3.51 x 2.57Eat-In Kitchen / Ceramic Floor / Window
Breakfast
3.51 x 2.57Window / Open Concept / Ceramic Floor
Dining
6.0 x 2.57W/O To Yard / Ceramic Floor / Window
Exterior
Features
Parking
Garage spaces 1.5
Garage type Detached
Other parking spaces 1
Total parking spaces 2.5
Property History
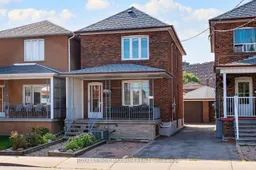 39
39