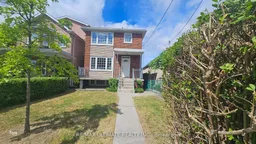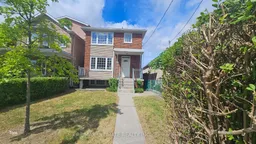This detached home sits on an impressive lot measuring 25 by 118 feet. Built in 1961, it features a solid structure with a spacious oversized single garage and an additional parking space beside it, along with a private backyard. The main floor boasts an open-concept living and dining area, complete with crown molding and large windows that provide ample natural light. The eat-in kitchen overlooks the backyard, offering a pleasant view. An oak staircase leads to the second floor, where you'll find an oversized primary bedroom equipped with a wall-to-wall window and a double closet. There are also two more generous bedrooms on this level. The finished basement has a separate entrance and includes a large recreation room with a wood fireplace, an open-concept kitchenette, and a full bathroom. This property is ready for your personal touches, but you can move in right away! It's conveniently located close to trendy St. Clair West, featuring a variety of stylish restaurants and shops.
Inclusions: Stove, Fridge, Electrical Light fixtures, Furnance.





