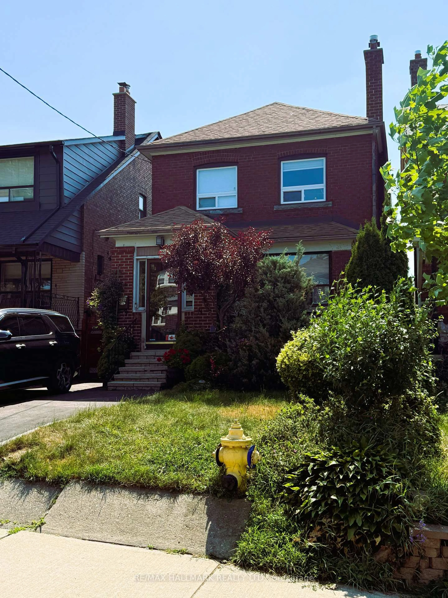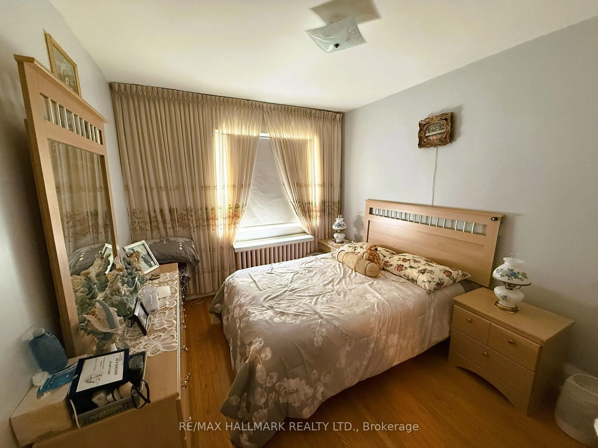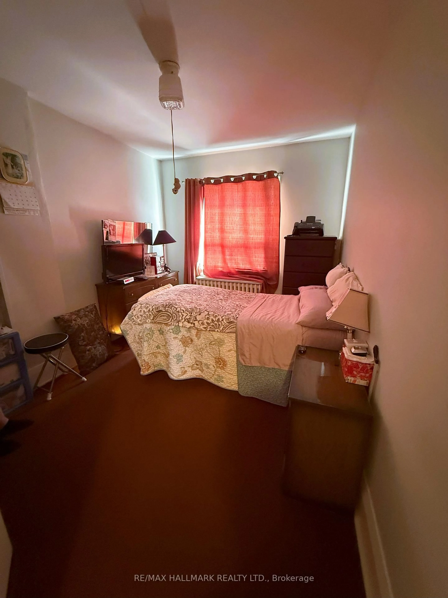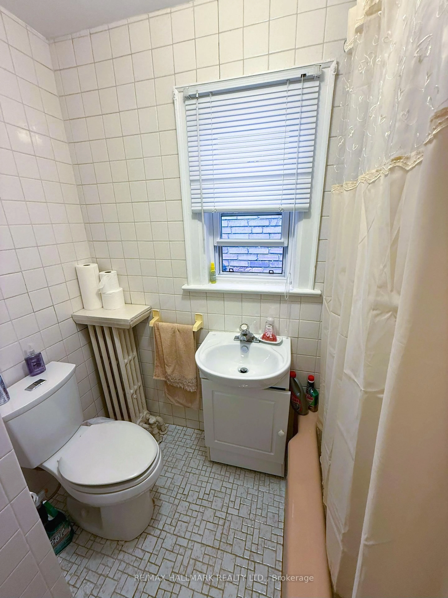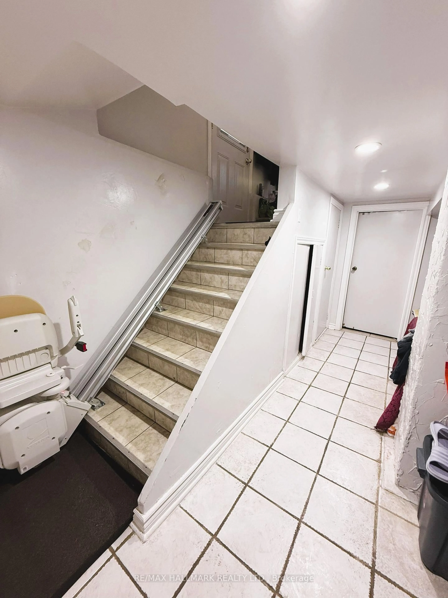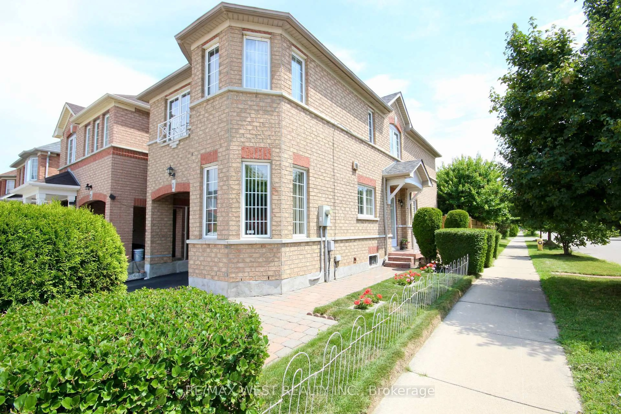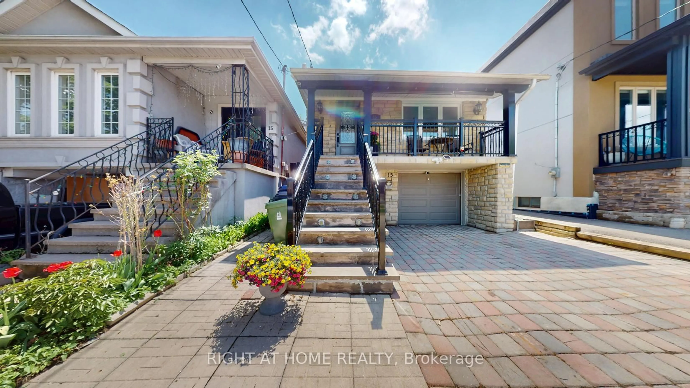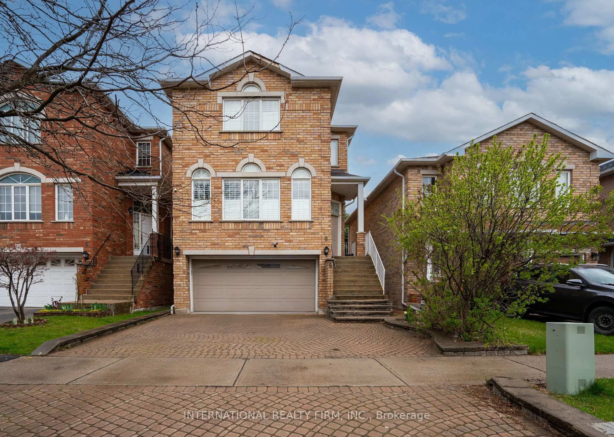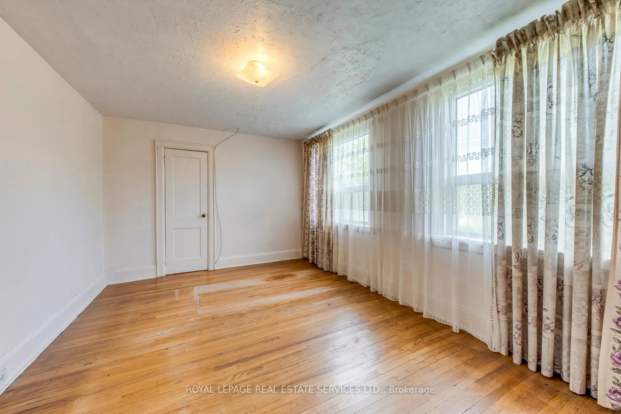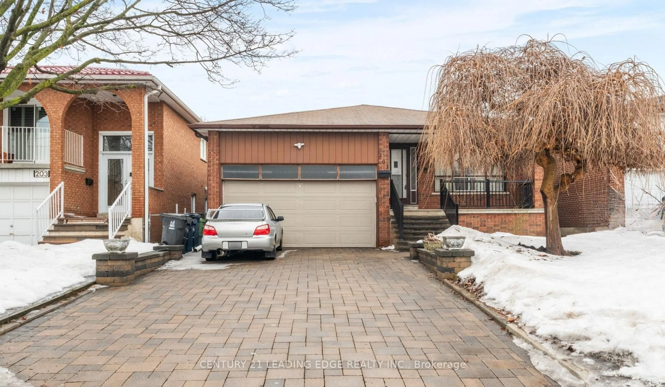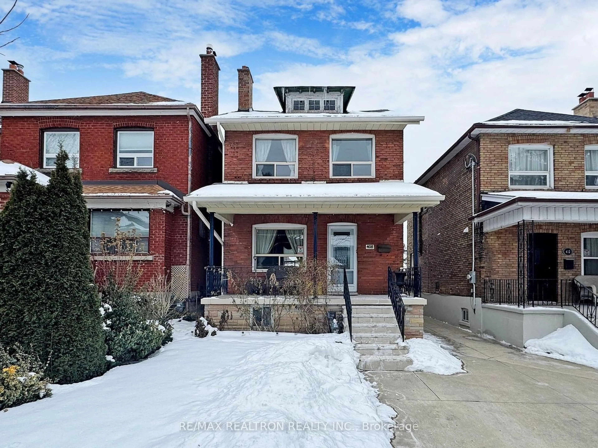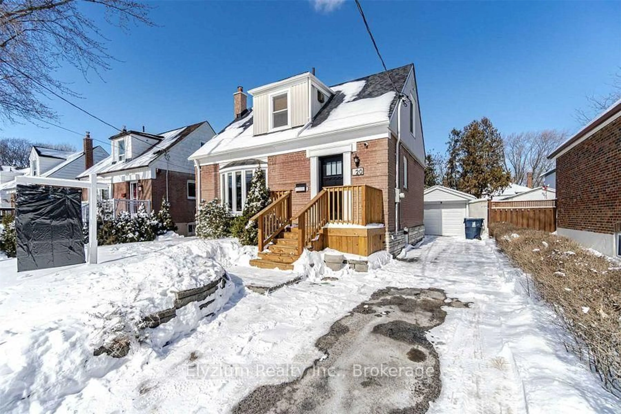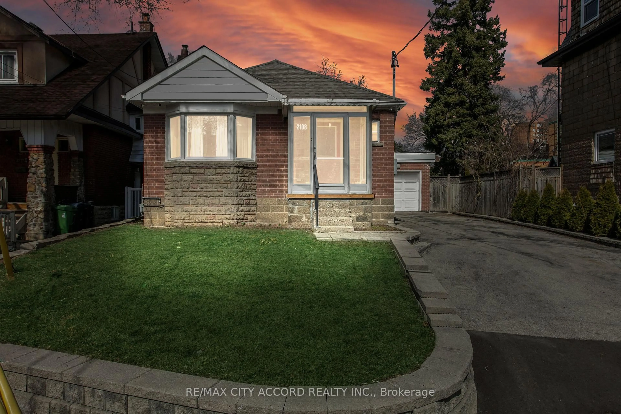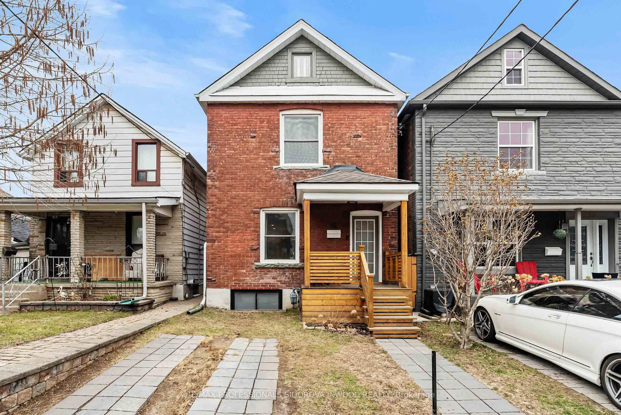406 Lauder Ave, Toronto, Ontario M6E 3J2
Contact us about this property
Highlights
Estimated valueThis is the price Wahi expects this property to sell for.
The calculation is powered by our Instant Home Value Estimate, which uses current market and property price trends to estimate your home’s value with a 90% accuracy rate.Not available
Price/Sqft$1,023/sqft
Monthly cost
Open Calculator

Curious about what homes are selling for in this area?
Get a report on comparable homes with helpful insights and trends.
+8
Properties sold*
$975K
Median sold price*
*Based on last 30 days
Description
406 Lauder Ave, Toronto - Incredible Opportunity in a Prime Location! Attention renovators, builders, and investors! This property presents a rare chance to own in the sought-after Oakwood-Vaughan neighbhourhood. Whether you're looking to restore a home with character or start fresh with a custom build, 406 Lauder Ave offers endless potential. 3 Bedrooms/1+1 Bathroom/ Detached Garage & Private Drive. Key Features: Solid structure with classic charm, ready for your vision. Detached garage and private driveaway-a valuable asset in the city. Tons of potential for a top-to-bottom renovation or new build project. Unbeatable location: Walking distance to St. Clair West, TTC, great schools, parks, shops, and restaurants. Just minutes to downtown Toronto with convenient access to major routes. A Blank Canvas in a Growing Neighborhood. Bring your contractor and imagination. This is your chance to transform a diamond in the rough into your dream home or next investment.
Property Details
Interior
Features
Main Floor
Dining
4.24 x 3.12Combined W/Dining
Living
5.31 x 3.38Foyer
2.34 x 2.24Kitchen
4.85 x 2.44Exterior
Features
Parking
Garage spaces 1
Garage type Detached
Other parking spaces 3
Total parking spaces 4
Property History
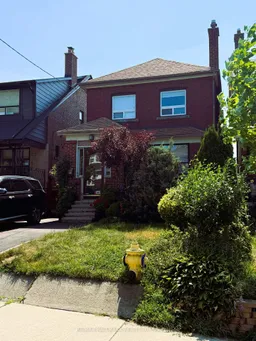 21
21