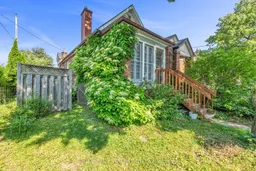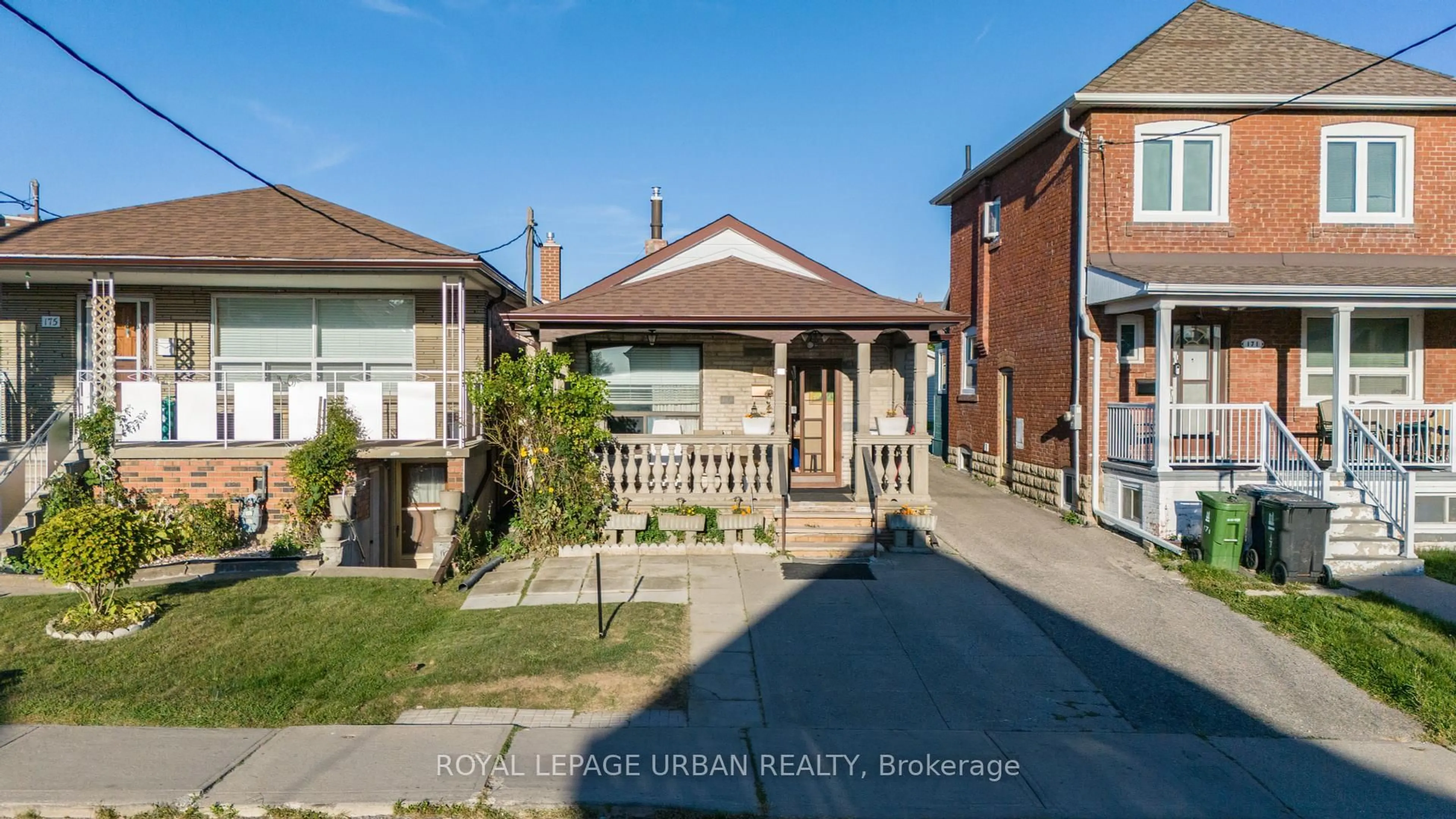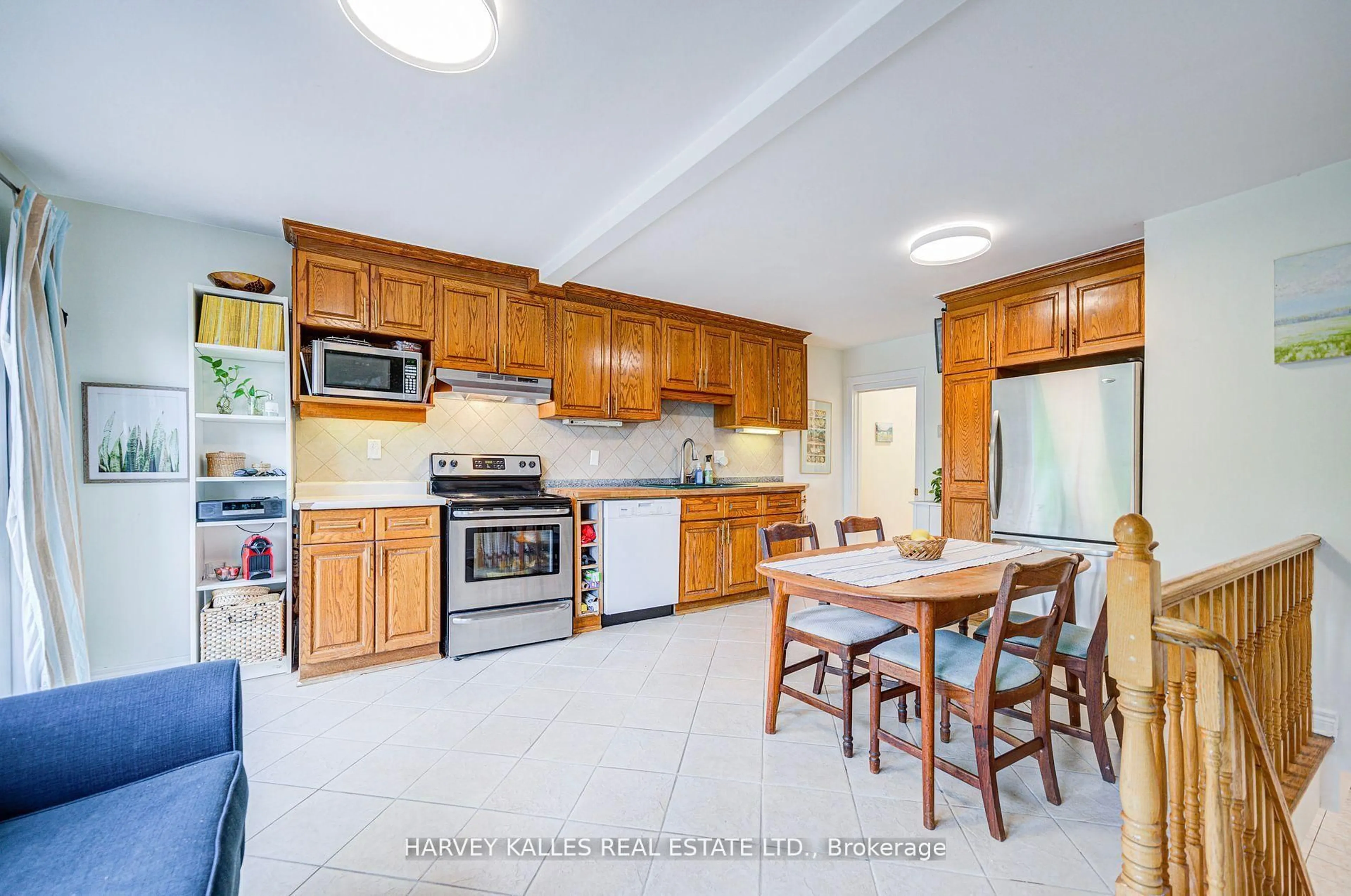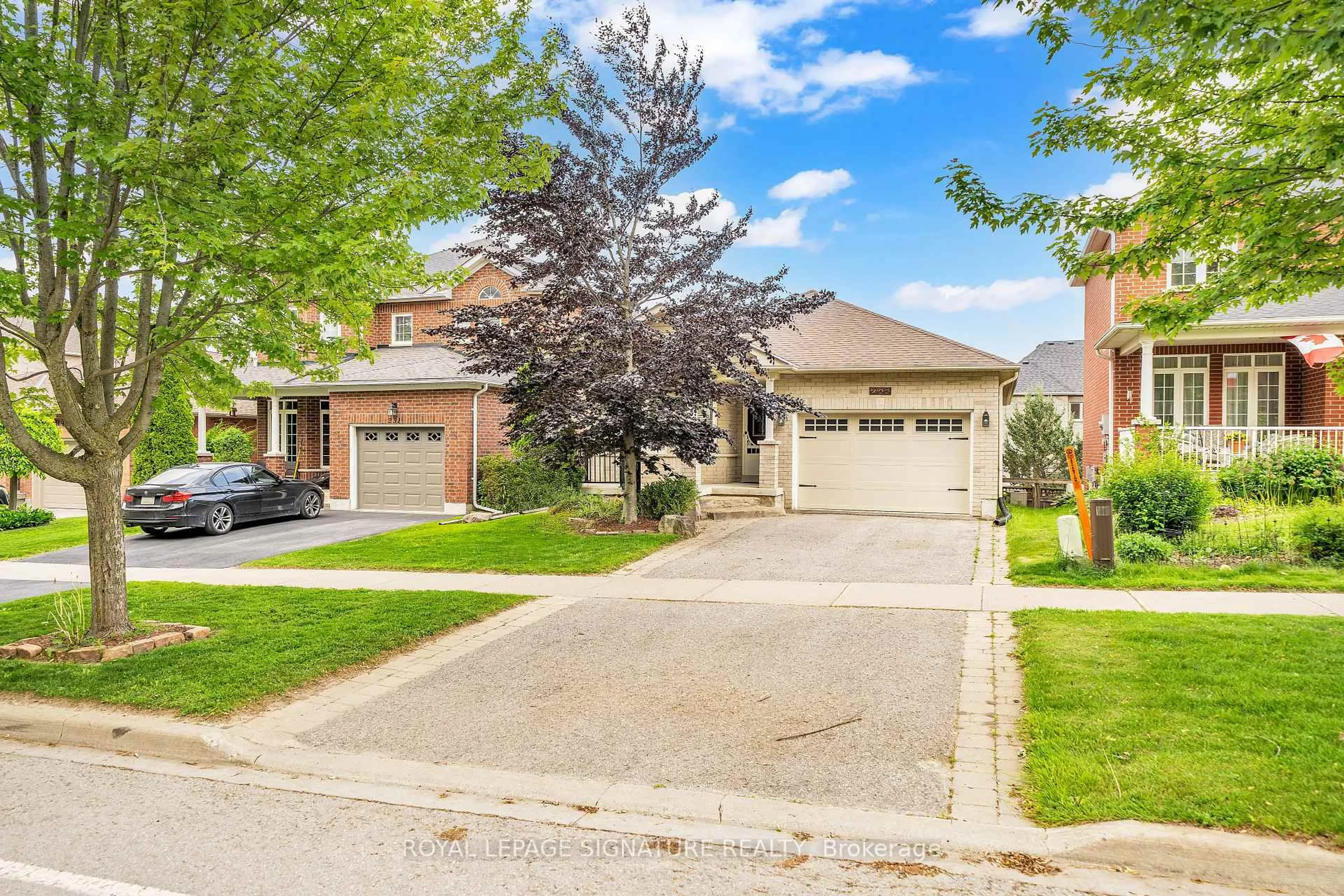Welcome home to Glenholme! Nestled in charming Oakwood Village, this one +1 bedroom detached brick home boasts a great location & endless potential. This property is ready & waiting to be transformed to your taste. Perfect as a cozy cottage in the city, or an amazing condo alternative! This sweetheart of a home, situated on a corner lot, features a fenced & private yard with the convenience of a private drive, separate entrance, great natural light, two full bathrooms & great walkability to local schools, shops & transit. Quick, easy access to Allen Expressway and the future Eglinton LRT. The finished basement offers plenty of space for an updated second bedroom with a walk-in closet and/or a family room & a gorgeous sauna!! For a home this size, the amount of storage is impressive! Relax with a coffee & a book & listen to the birds in your sunny, private yard, walk the dog over to Fairbank Park to play, or decompress after a long week in the hot, steamy sauna. This home offers the great urban lifestyle you're looking for, without the maintenance fees! Did I mention this is a great condo alternative?! This home is ready to become your own personal urban retreat!
Inclusions: Fridge, stove, built-in dishwasher, microwave range hood, clothes dryer, all electric light fixtures, all window coverings, sauna heater, kitchen table, bench in front entrance, electric fireplace insert, all built-in shelves, closet organizers, smart thermostat, garden bench, rain barrel, patio table & garden shed. High efficiency furnace ('16), central air conditioner ('16) & tankless hot water system (2016).
 29
29





