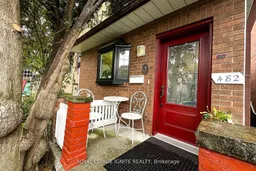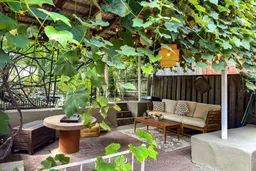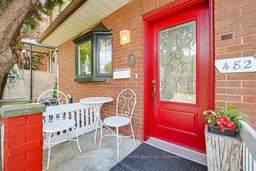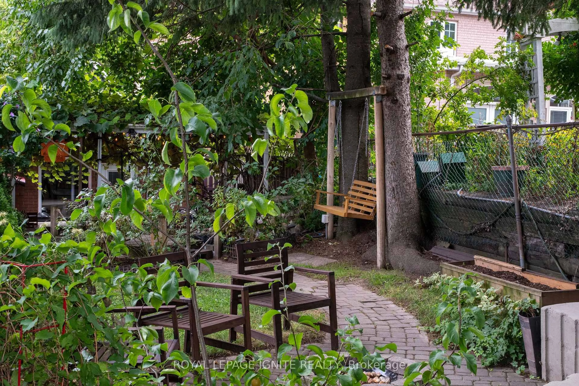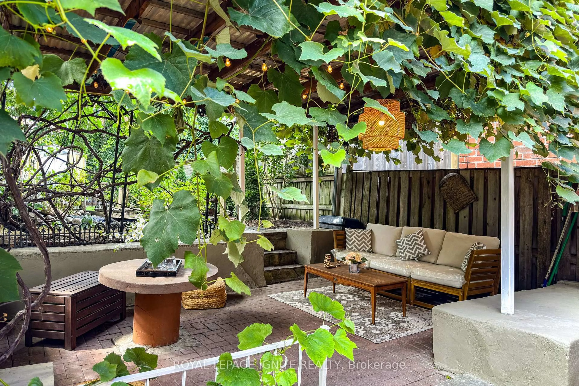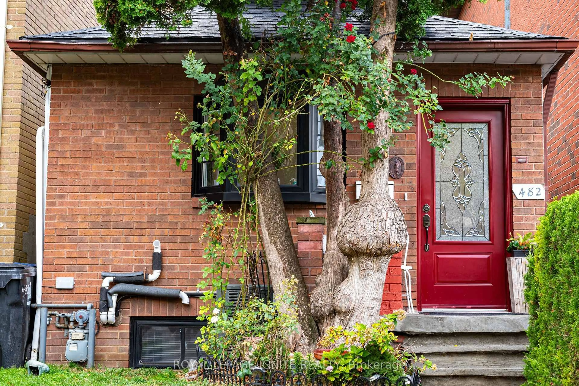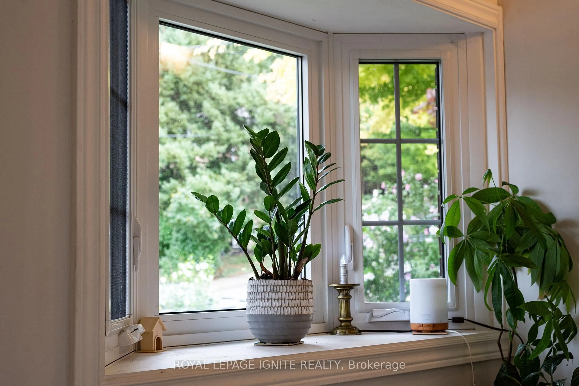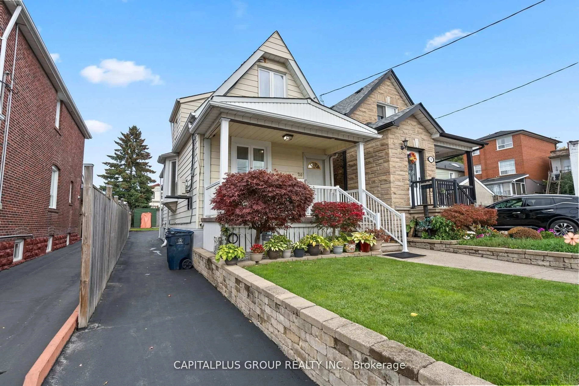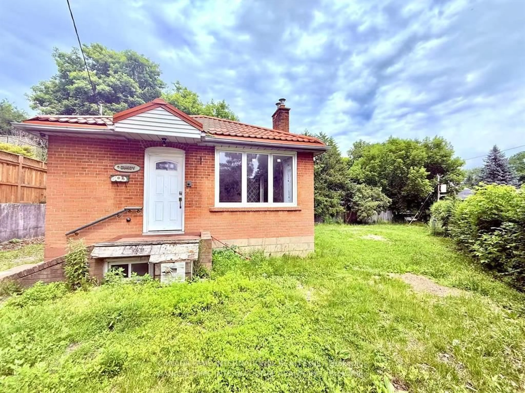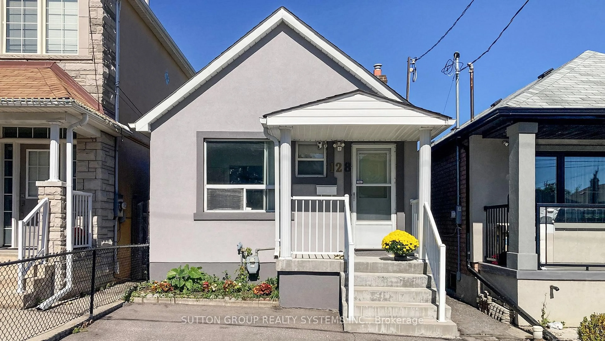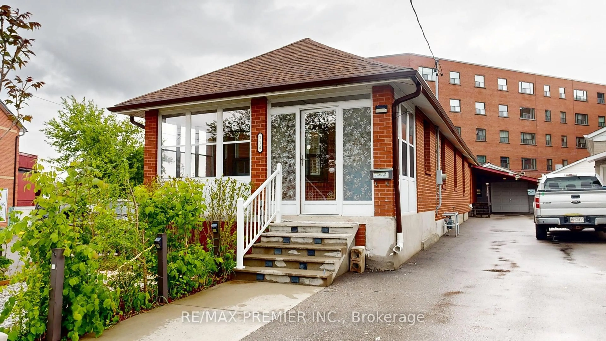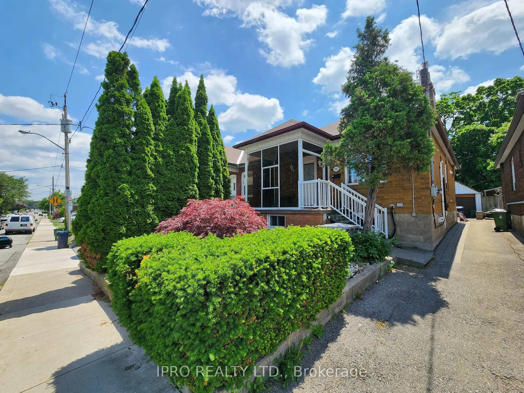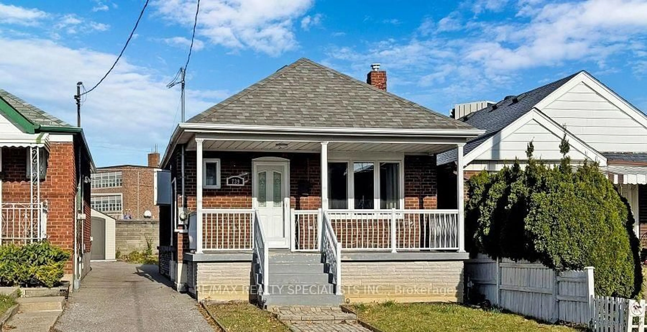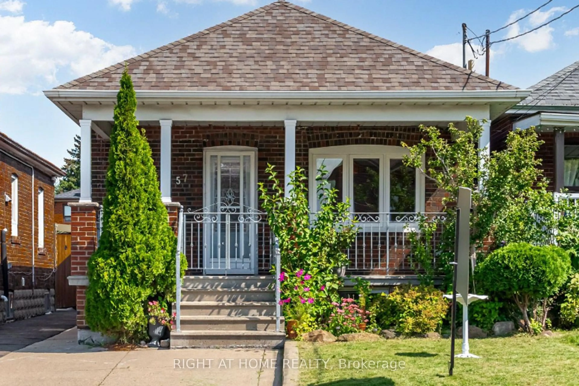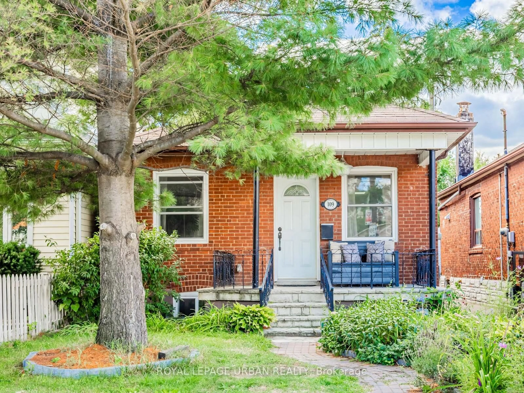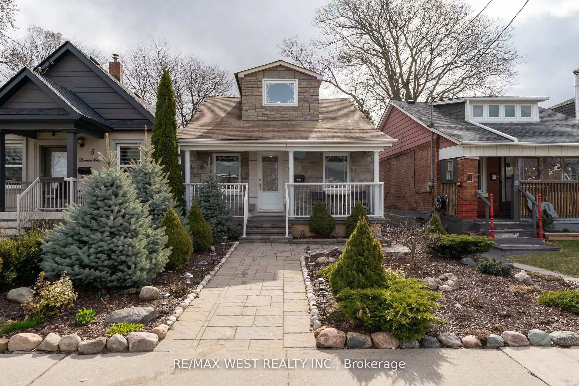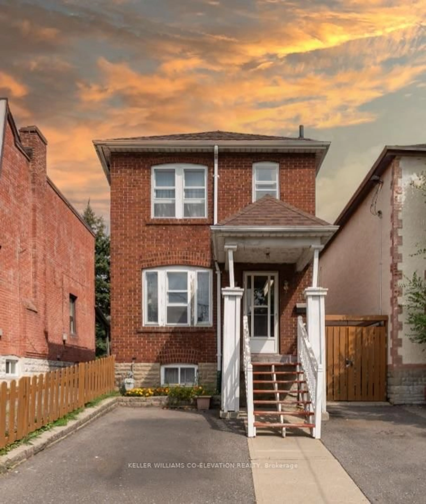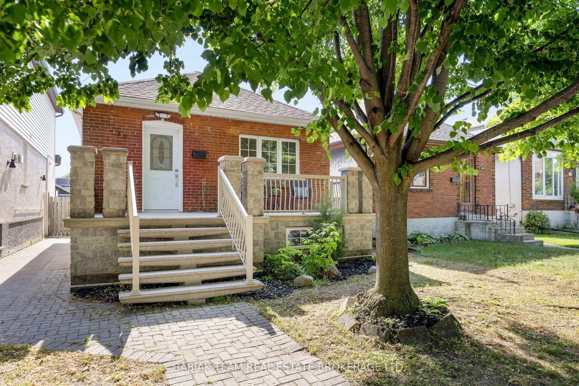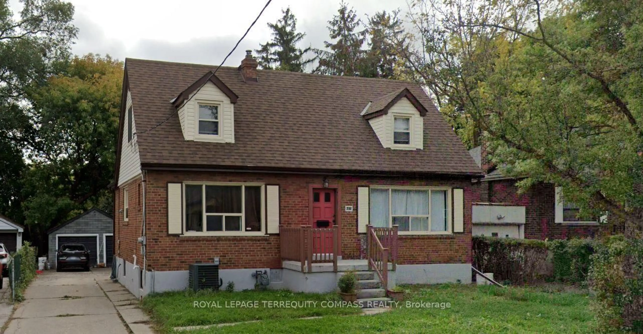482 Mcroberts Ave, Toronto, Ontario M6E 4R4
Contact us about this property
Highlights
Estimated valueThis is the price Wahi expects this property to sell for.
The calculation is powered by our Instant Home Value Estimate, which uses current market and property price trends to estimate your home’s value with a 90% accuracy rate.Not available
Price/Sqft$875/sqft
Monthly cost
Open Calculator

Curious about what homes are selling for in this area?
Get a report on comparable homes with helpful insights and trends.
+10
Properties sold*
$913K
Median sold price*
*Based on last 30 days
Description
Experience this beautiful, picture perfect, warm, and inviting 2+1 bedroom detached home, perfectly located in a highly desirable and sought-after neighborhood south of Eglinton. Filled with natural sunlight and nestled in a safe, family-friendly community, this stunning property offers everything you need to create lasting memories. Featuring a separate in-law suite in the basement and rare front parking for 3 cars, this home is truly one of a kind in the area. Enjoy the pride of ownership and luxury finishes throughout, complemented by exceptional landscaping that creates a peaceful, cottage-like atmosphere. The spacious backyard and entertainment area are perfect for hosting unforgettable summer gatherings. Inside, you'll find hardwood and laminate flooring, along with many recent updates. new roof (2017), furnace (2017), and central A/C (2017), Front and back windows and Doors (2017) and landscaping (2017). Conveniently located within walking distance to the upcoming Caledonia LRT, Eglinton West Subway Station, and with quick access to Highway 401/400. Just steps to TTC, top-rated schools, shopping centers, parks, and all amenities. Don't miss this incredible opportunity to own your dream home - your next chapter starts here!
Property Details
Interior
Features
Main Floor
Living
4.52 x 3.27Laminate / Window / Skylight
Kitchen
3.15 x 3.04W/O To Garden / Quartz Counter / Double Sink
Breakfast
3.15 x 3.04W/O To Garden / Combined W/Kitchen / Window
Primary
3.41 x 3.15hardwood floor / Closet / Window
Exterior
Features
Parking
Garage spaces -
Garage type -
Total parking spaces 3
Property History
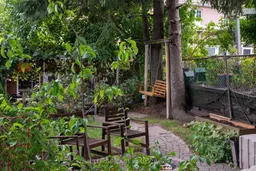 31
31