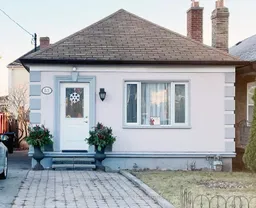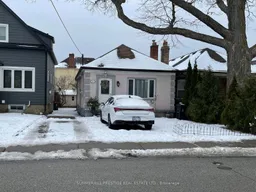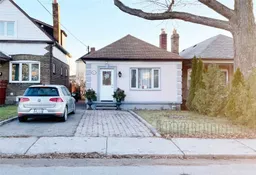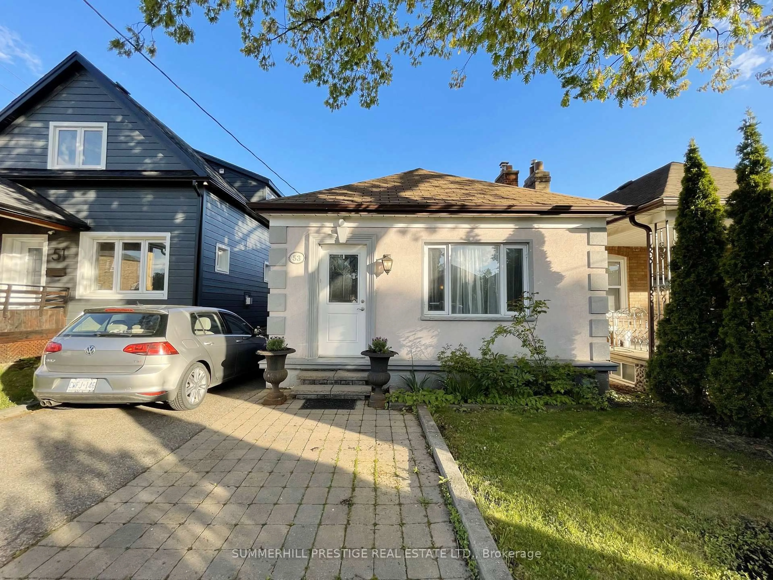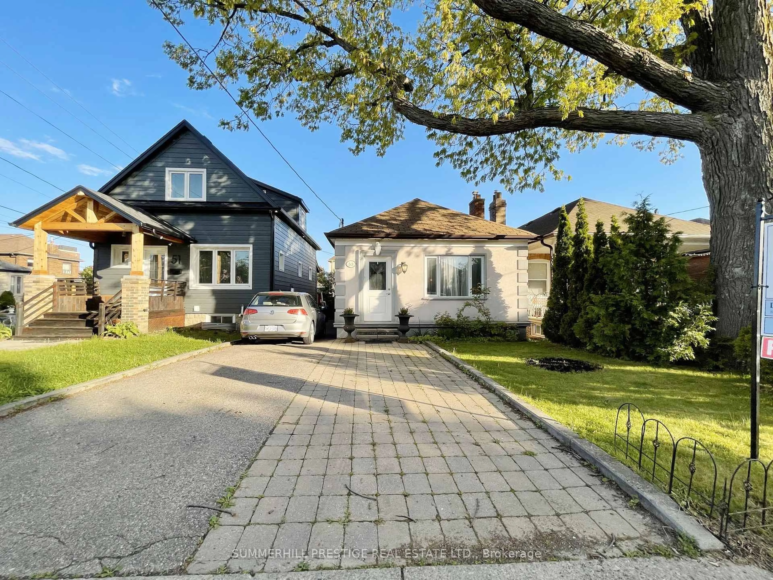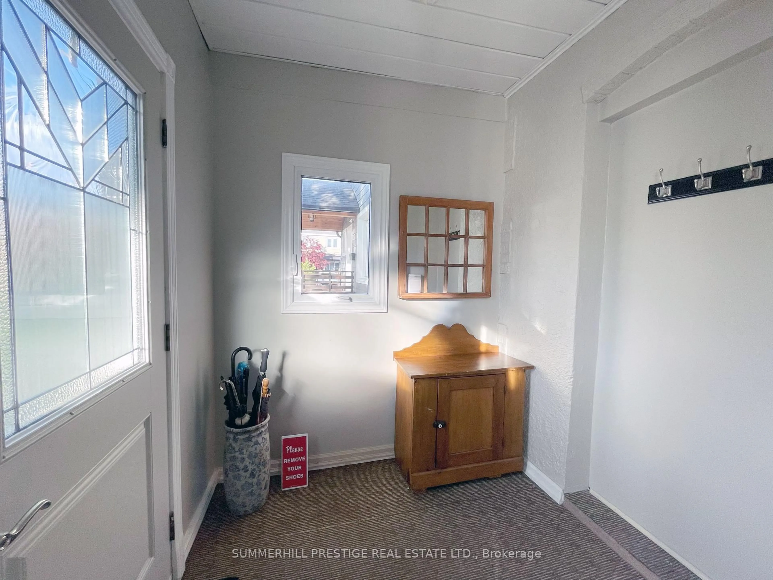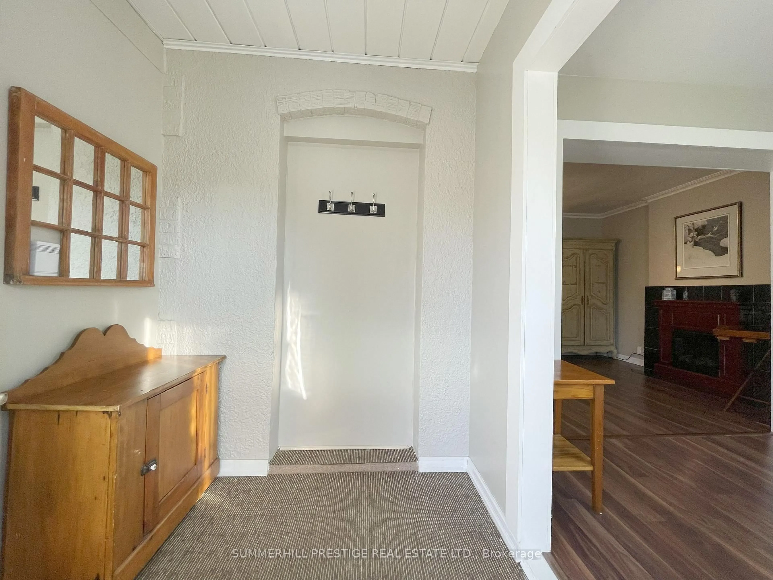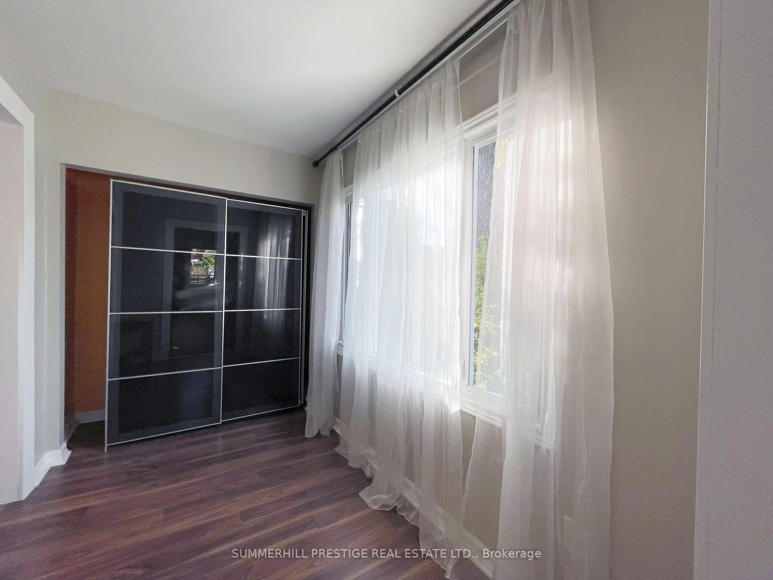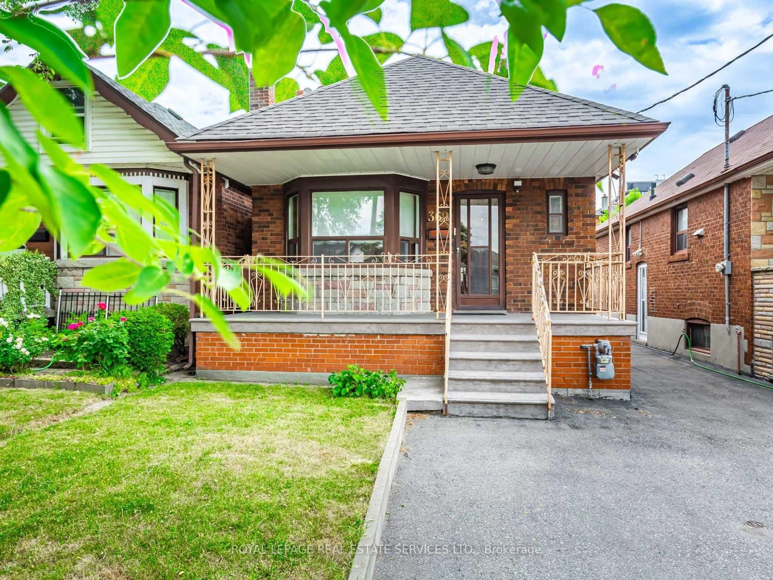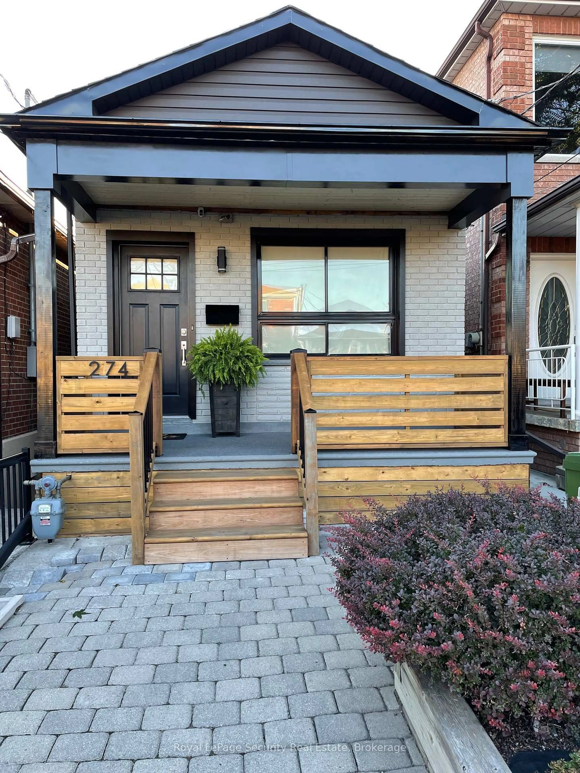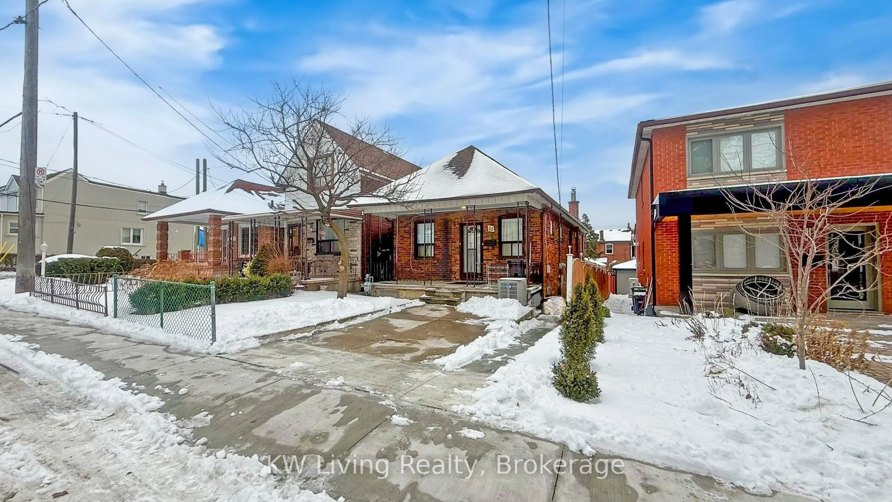53 Bowie Ave, Toronto, Ontario M6E 2P4
Contact us about this property
Highlights
Estimated valueThis is the price Wahi expects this property to sell for.
The calculation is powered by our Instant Home Value Estimate, which uses current market and property price trends to estimate your home’s value with a 90% accuracy rate.Not available
Price/Sqft$1,074/sqft
Monthly cost
Open Calculator

Curious about what homes are selling for in this area?
Get a report on comparable homes with helpful insights and trends.
+8
Properties sold*
$975K
Median sold price*
*Based on last 30 days
Description
Welcome to 53 Bowie Ave.--Move Right-In & Enjoy!---This is a Bright & Sunny Lovely spacious Bungalow with Private Driveway on a Large Lot w/fenced rear Garden and lots of parking in driveway---This Beautiful Bright & Sunny 2 bedroom Family home includes a Finished basement with Separate side-Door Entrance-----Many Updates & Features of this spacious home include a welcoming Front Entrance with Foyer, Bright & Sunny Den with Large window & Built-in Closet overlooking the Extra Large Living Room---Laminate flooring----Modern Kitchen W/Quartz Countertop & Mirrored Backsplash and Ceramic tile floor--- Dining Room with Skylights & Walkout To Deck----Updated Main Floor 4pc Bathroom-----Spacious Primary Bedroom W/Mirrored Wall To Wall Closet & Window, Second bedroom with Closet & Window---Basement includes above grade windows, 1 bedroom plus Kitchen, 3 pc. bathroom, laundry & an extra spacious Storage room/Cold room/Cantina---- **EXTRAS** Included: Fridge, Gas Stove, B/I Dishwasher, Microwave/Hood/Exhaust Fan, Electric Light Fixtures, Window Coverings, CAC, 2 Garden Sheds and Basement: Stove, Fridge, Clothes Washer & Clothes Dryer.
Property Details
Interior
Features
Ground Floor
Foyer
1.9 x 1.9Leaded Glass / Window
Living
5.52 x 3.26Laminate / Crown Moulding / Electric Fireplace
Dining
3.05 x 2.6Laminate / Skylight / W/O To Deck
Kitchen
3.2 x 2.7Ceramic Floor / Quartz Counter / Double Sink
Exterior
Features
Parking
Garage spaces -
Garage type -
Total parking spaces 5
Property History
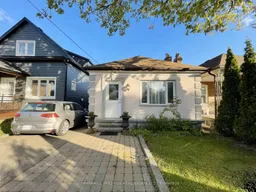 37
37