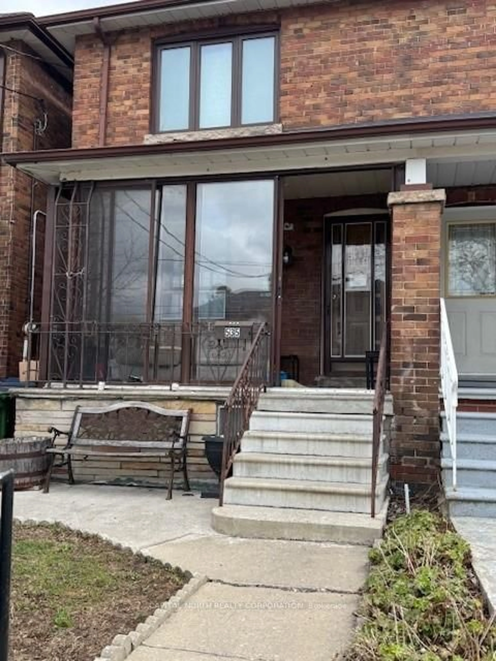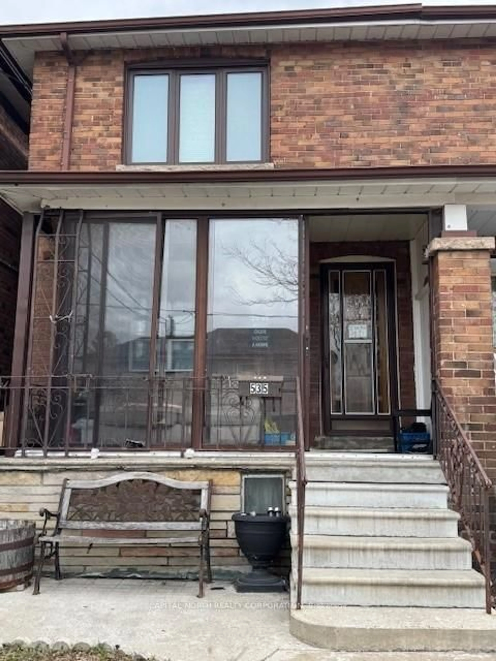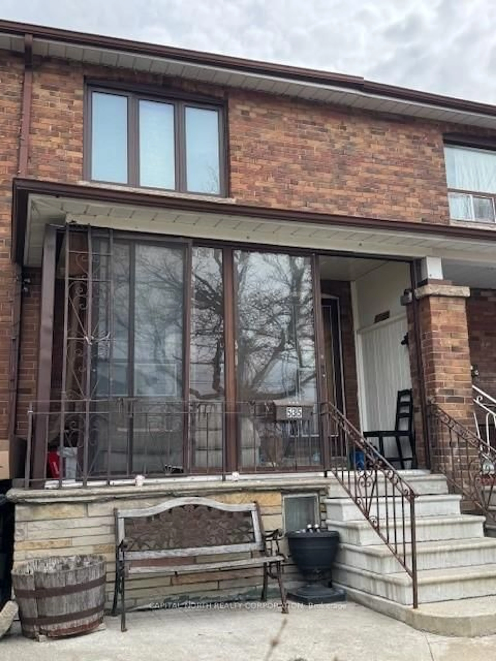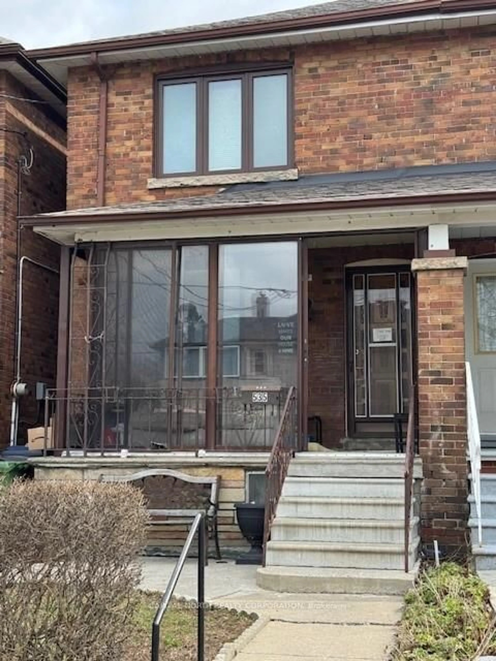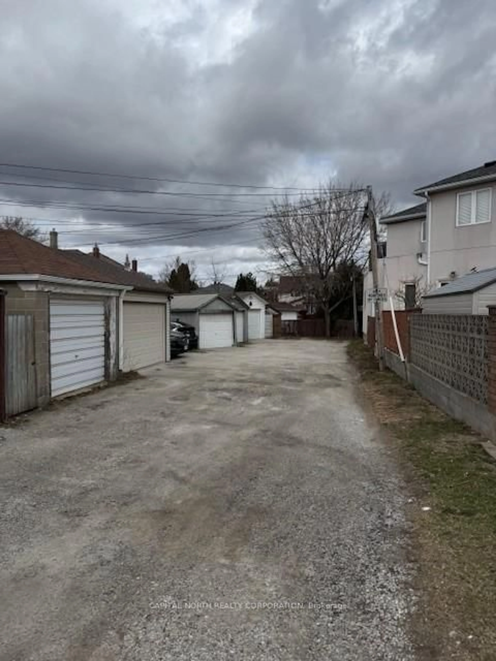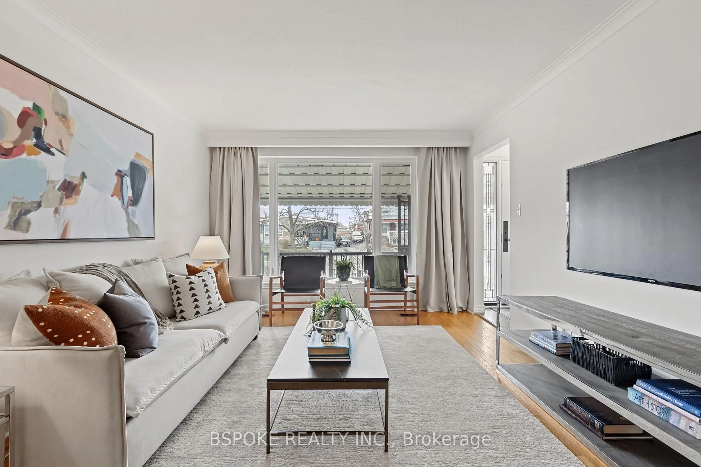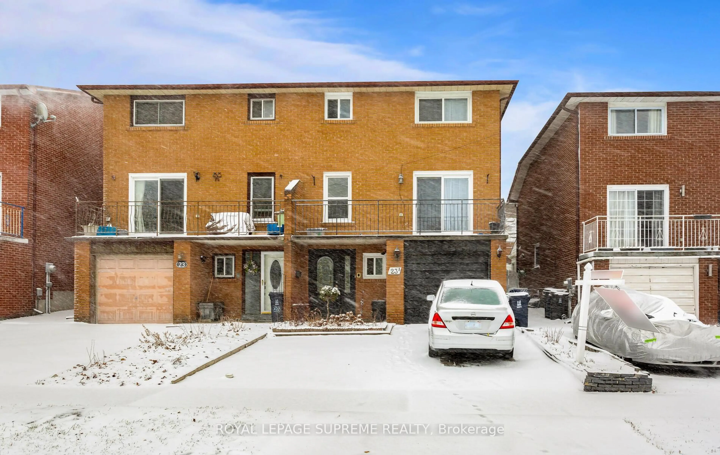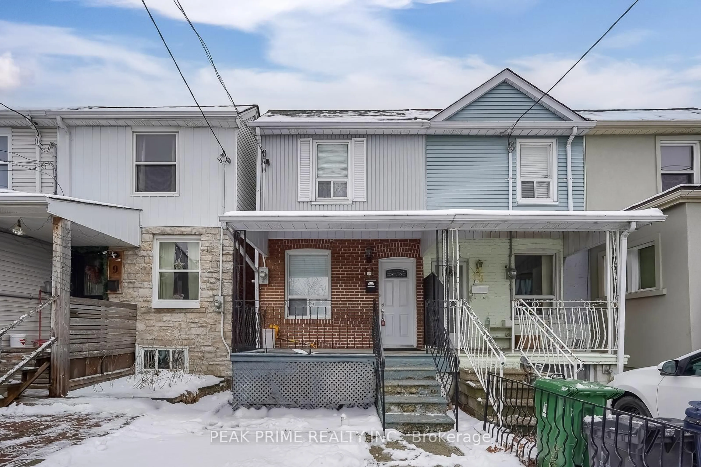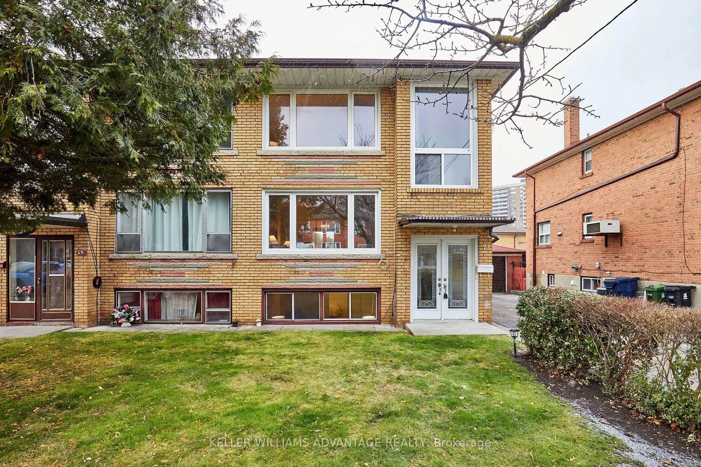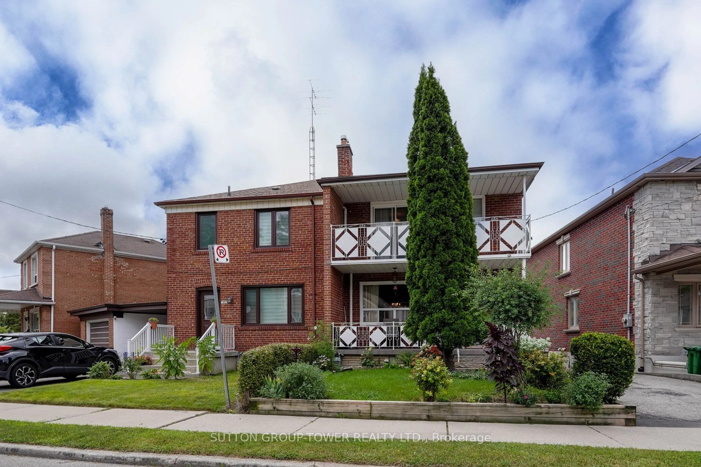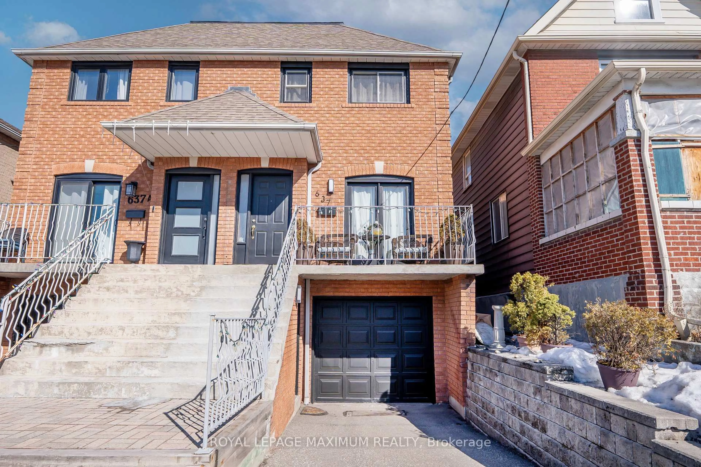535 Glenholme Ave, Toronto, Ontario M6E 3G3
Contact us about this property
Highlights
Estimated ValueThis is the price Wahi expects this property to sell for.
The calculation is powered by our Instant Home Value Estimate, which uses current market and property price trends to estimate your home’s value with a 90% accuracy rate.Not available
Price/Sqft$1,344/sqft
Est. Mortgage$4,938/mo
Tax Amount (2024)$3,863/yr
Days On Market19 days
Description
This Charming Semi Detach Located In Vibrant Community Of Oakwood Village Has Officially Come To Market. This Homes Boasts 3 Bdrm With Over 1000 Sq. Ft Of Living Space, Eat In Kitchen, Main Floor Laundry, And Separate Rear Entrance To Basement Apartment. Close To All Major Amenities, Including Schools, Parks, Local Shops, Restaurants, Place Of Worship, Public Transit Including The New LLRT! With A Little Love And Care This Property Can Be A Perfect Family Home, With Income Ability In A Growing Family Area.
Property Details
Interior
Features
Main Floor
Living
3.07 x 7.04Combined W/Dining / Parquet Floor / Large Window
Dining
3.07 x 7.04Combined W/Living / Parquet Floor
Kitchen
2.6 x 4.3Ceramic Floor
Exterior
Features
Parking
Garage spaces 1
Garage type Detached
Other parking spaces 0
Total parking spaces 1
Property History
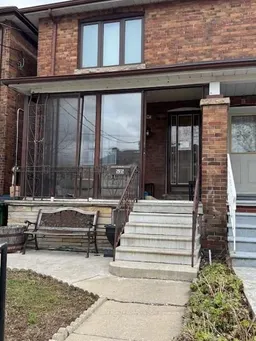 6
6Get up to 1% cashback when you buy your dream home with Wahi Cashback

A new way to buy a home that puts cash back in your pocket.
- Our in-house Realtors do more deals and bring that negotiating power into your corner
- We leverage technology to get you more insights, move faster and simplify the process
- Our digital business model means we pass the savings onto you, with up to 1% cashback on the purchase of your home
