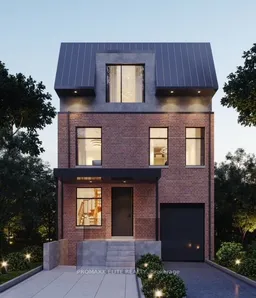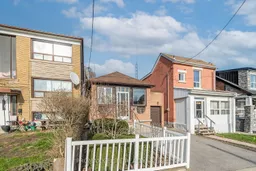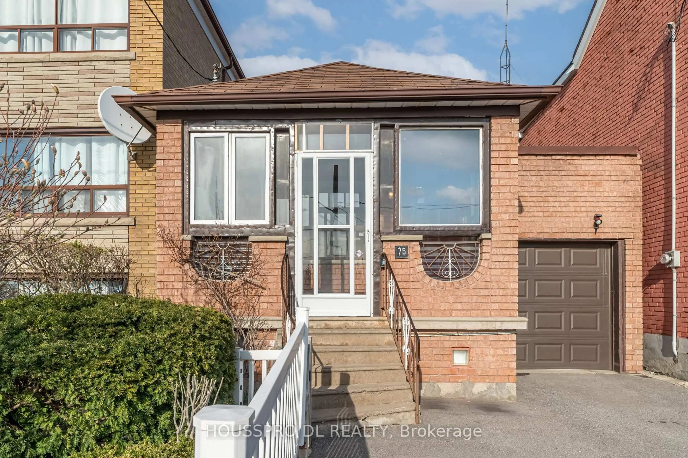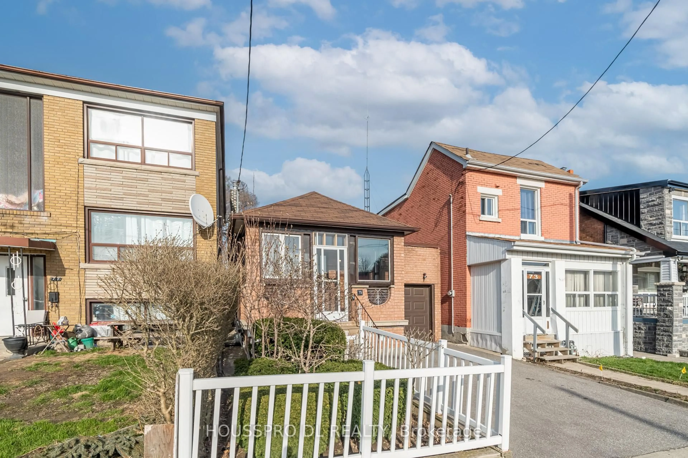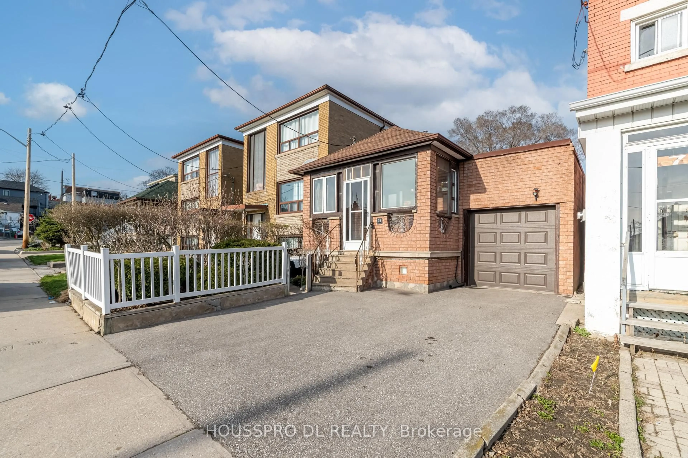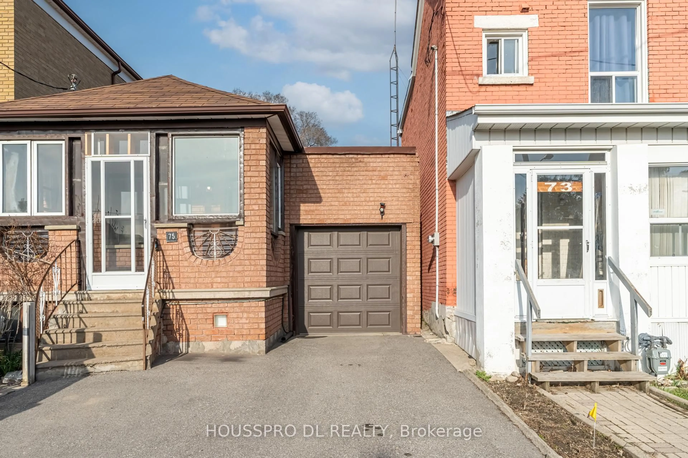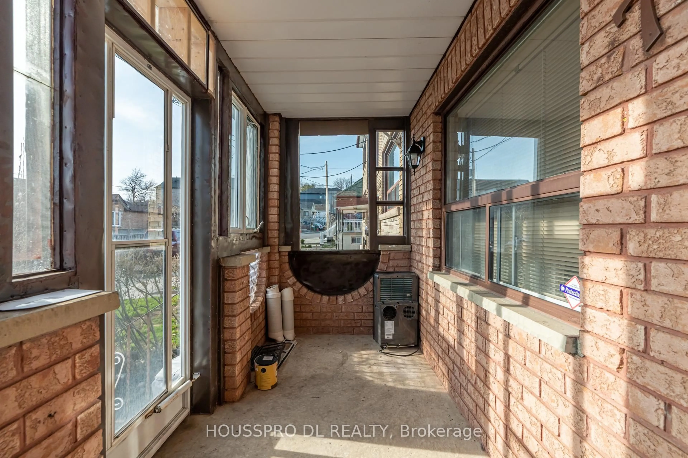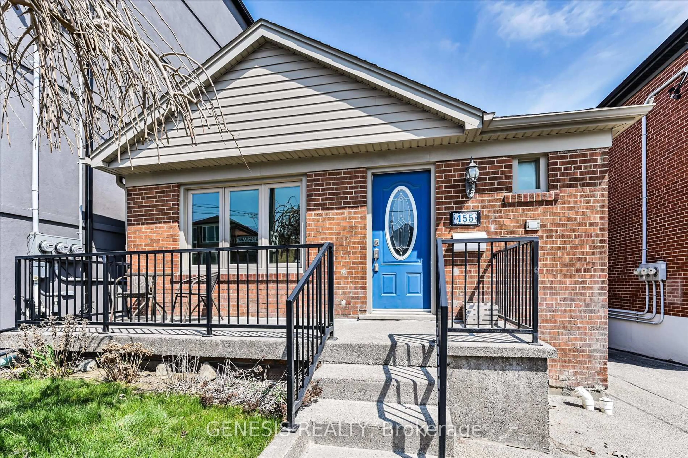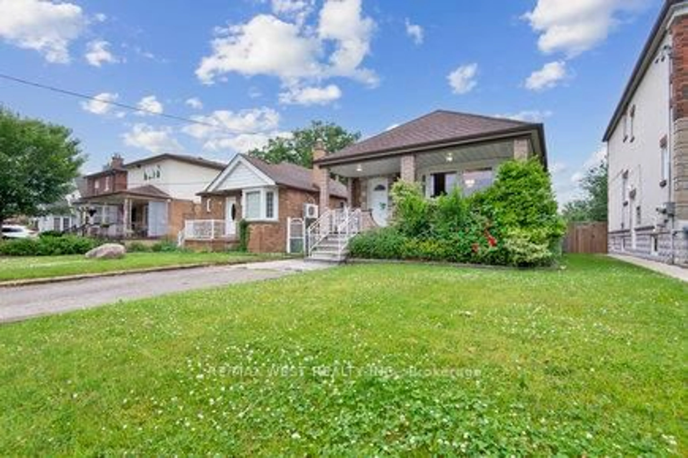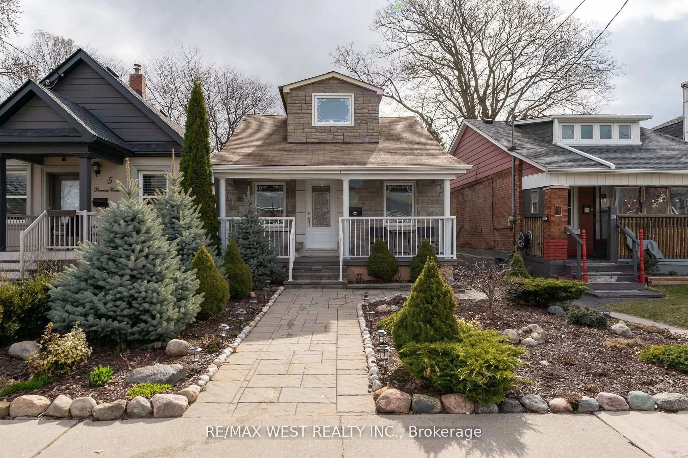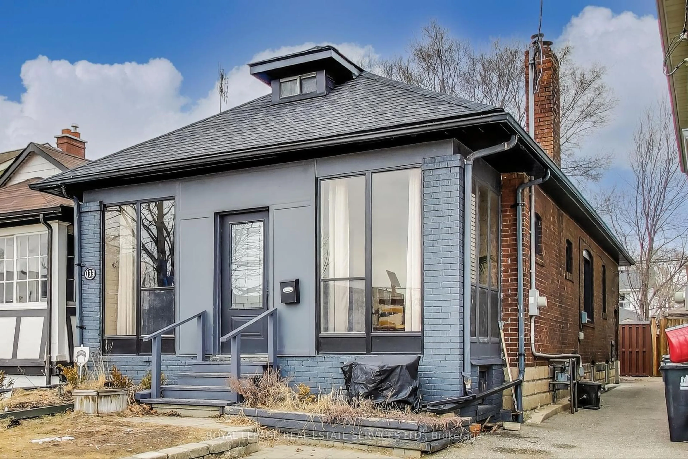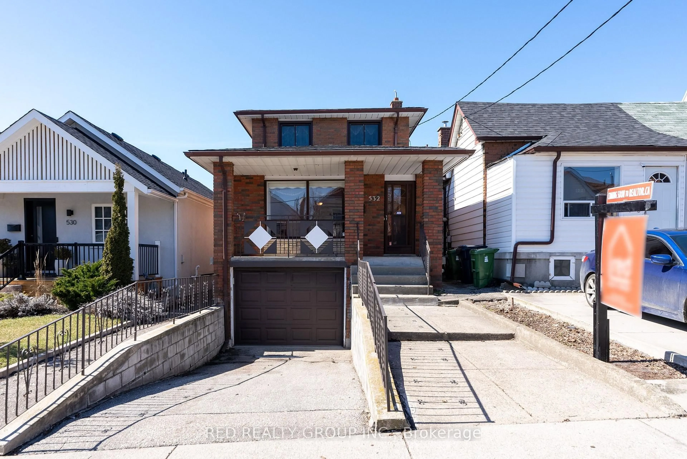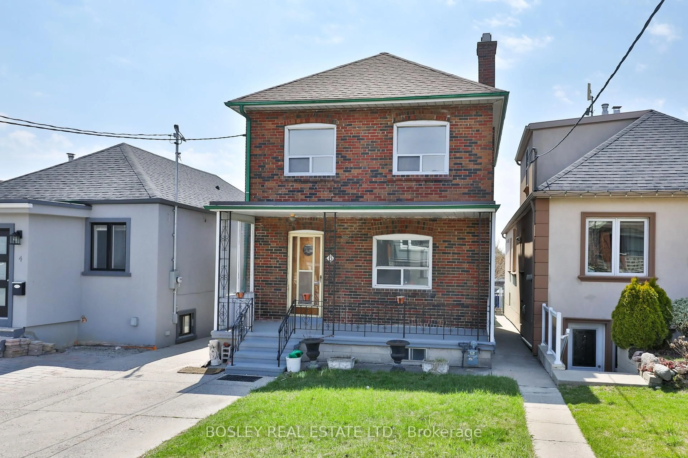75 Ennerdale Rd, Toronto, Ontario M6E 4C5
Contact us about this property
Highlights
Estimated valueThis is the price Wahi expects this property to sell for.
The calculation is powered by our Instant Home Value Estimate, which uses current market and property price trends to estimate your home’s value with a 90% accuracy rate.Not available
Price/Sqft$992/sqft
Monthly cost
Open Calculator

Curious about what homes are selling for in this area?
Get a report on comparable homes with helpful insights and trends.
+6
Properties sold*
$1.2M
Median sold price*
*Based on last 30 days
Description
Rock-Solid Detached Home In A Highly Desirable Community!Bathed In Natural Light, This Charming Detached Residence Offers Incredible Potential. Whether You're Ready To Move In Or Envision Building Your Dream Home, The Possibilities Are Truly Endless. Permit-Ready For A Modern Architectural Masterpiece Complete With A Private Driveway And Garage,Offering Flexibility For Future Development Or Multi-Generational Living.Conveniently Located Near Top Amenities!This Property Is Ideally Situated Just Minutes From The New LRT, Reputable Schools, Scenic Parks, A Wide Array Of Shopping, And Easily Accessible TTC Transit Options. The Neighbourhood Is Undergoing Exciting Growth, With Numerous New Developments Shaping A Vibrant And Evolving Community.Whether You're An Investor, Builder, Or End-User, This Is A Rare Opportunity In A Dynamic And High-Potential Area.Unlock The Many Possibilities This Exceptional Property Offers!
Property Details
Interior
Features
Bsmt Floor
2nd Br
3.76 x 2.38Br
3.8 x 2.8Exterior
Features
Parking
Garage spaces 1
Garage type Attached
Other parking spaces 1
Total parking spaces 2
Property History
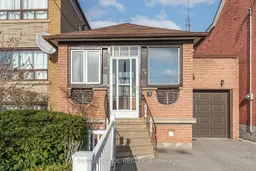 38
38