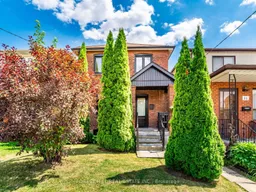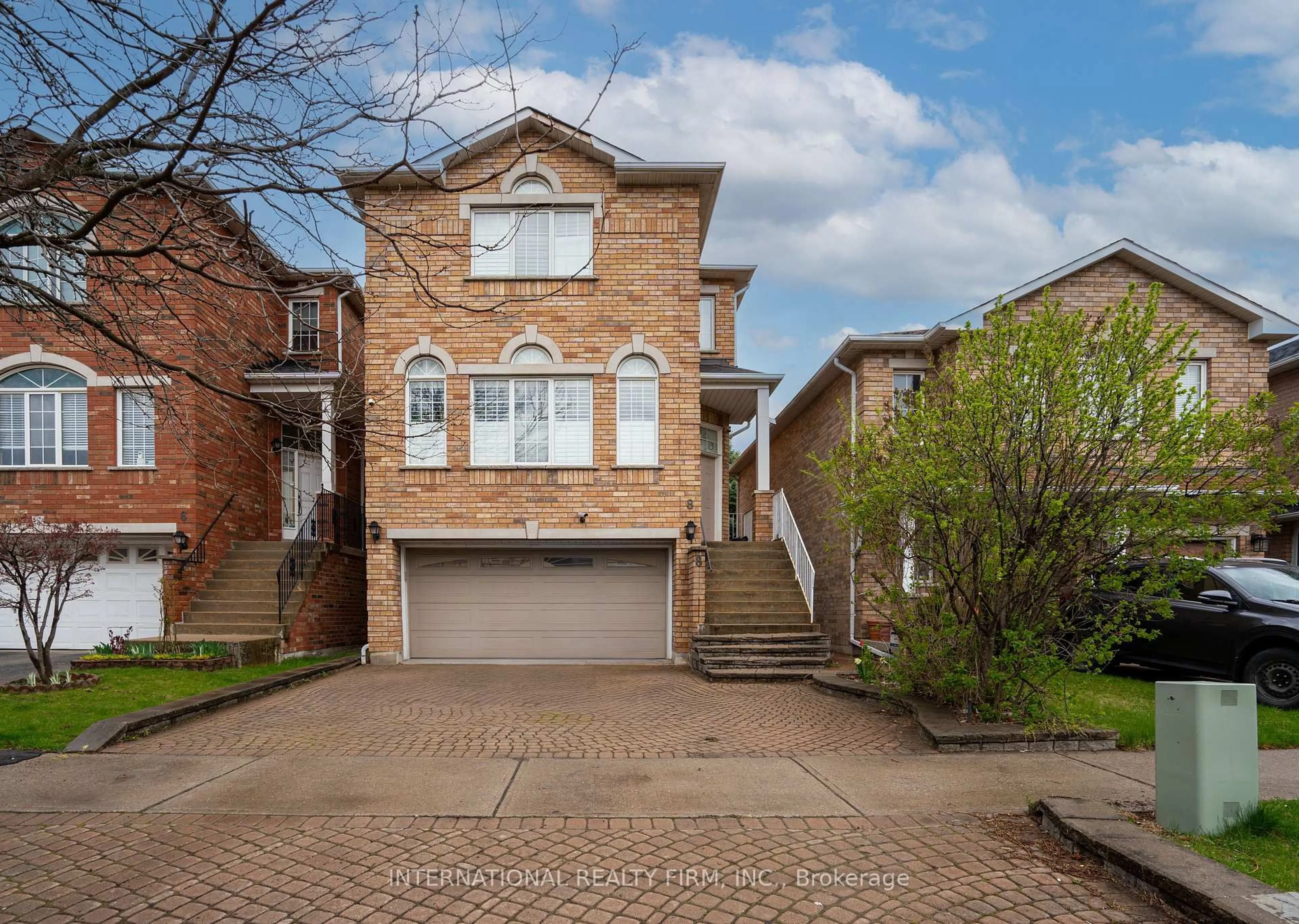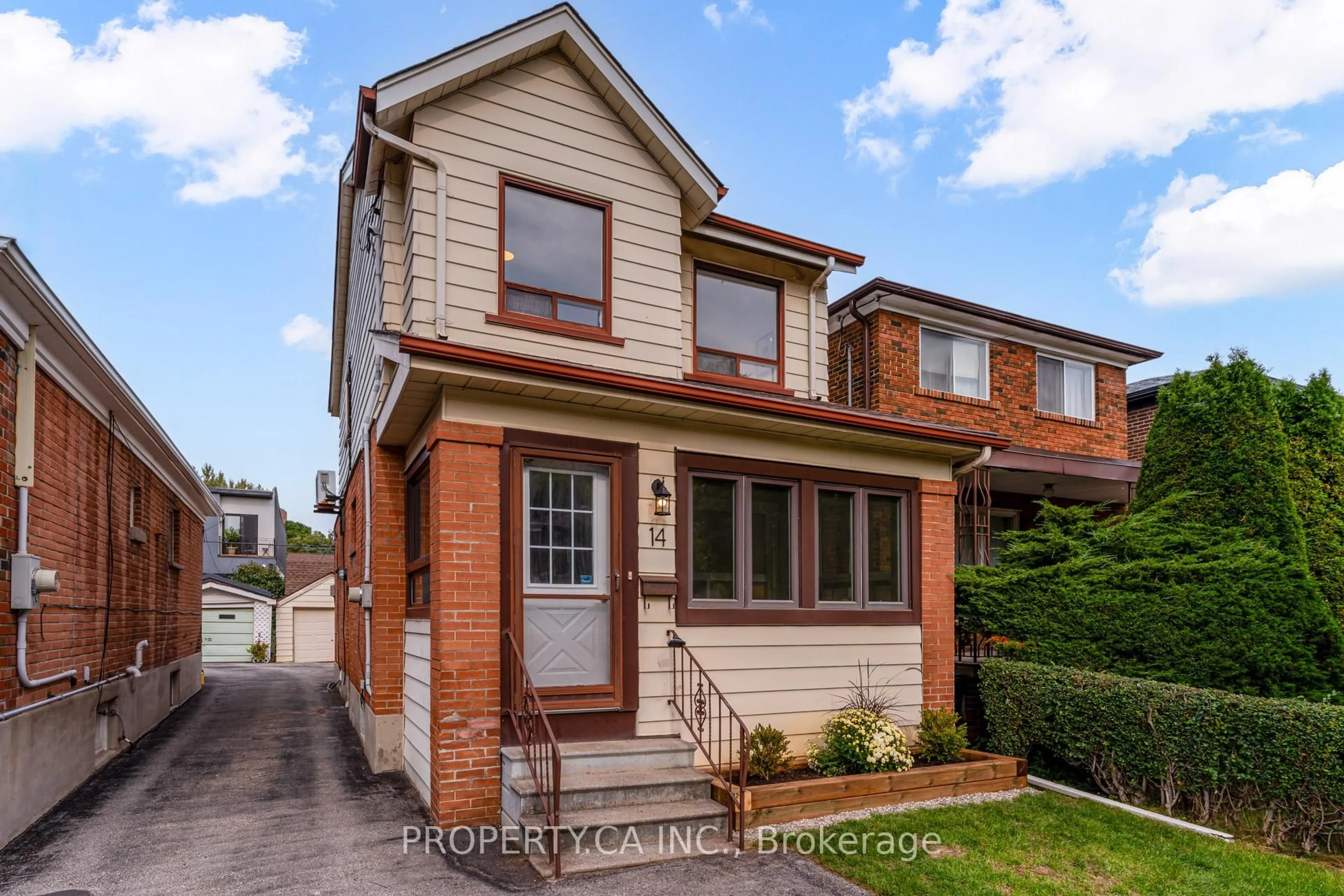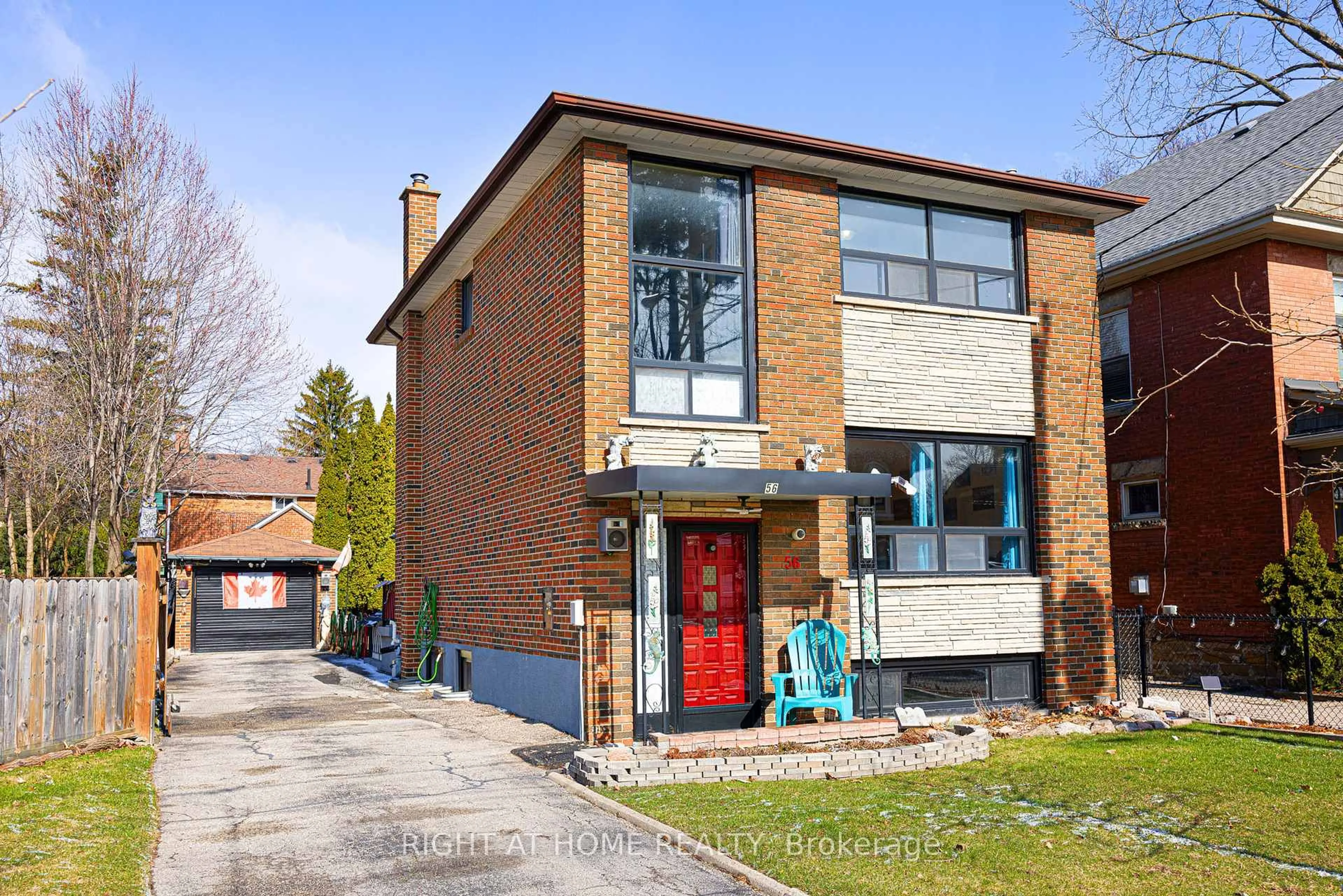Wonderful 3 bedroom, 2 bath home in prime Caledonia-Fairbank location. This turn-key home is beautifully crafted inside and out, ready for you to move in and enjoy. Gorgeous finishes, wide plank floors, Calacatta marble, custom cabinetry and millwork, upgraded hardware and lighting. Exquisite, custom-built kitchen. Fine details and customizations abound on every level, thoughtfully intertwining comfort, style and practicality. Large bedrooms, each with custom closet interiors. Oversized 1.5 detached garage with ample storage. CN Tower views. Stunning, spacious bathrooms with custom glass enclosures on the second and lower levels. Space planning and tasteful touches complete this home. Absolute peace and serenity in the large, lush, manicured backyard. Steps to transportation, shopping, parks, schools, restaurants, cafes and convenience. This lovely, sun-filled property effortlessly combines timeless charm with modern functionality. Many mechanical updates make this well-functioning home stand out. Windows, eavestroughs, doors, flooring, appliances, custom motorized window coverings, all done. Come see one of the best homes on one of the best streets in this amazing family friendly area!!
Inclusions: Fridge/Freezer, Stove, B/I Microwave, Dishwasher, Washer/Dryer. All existing light fixtures and window coverings.
 33
33





