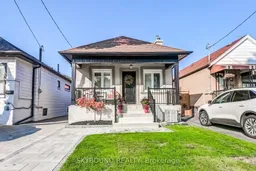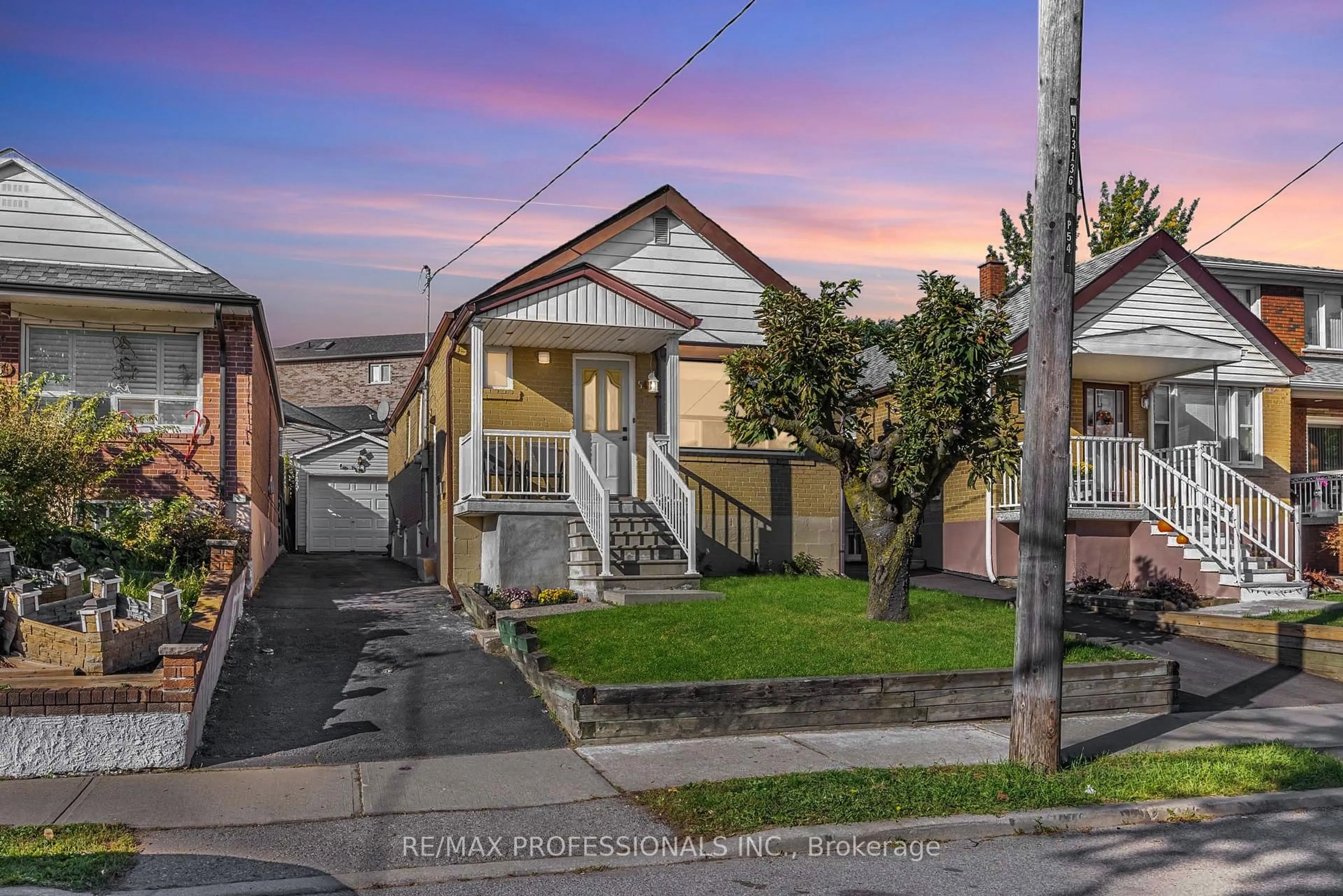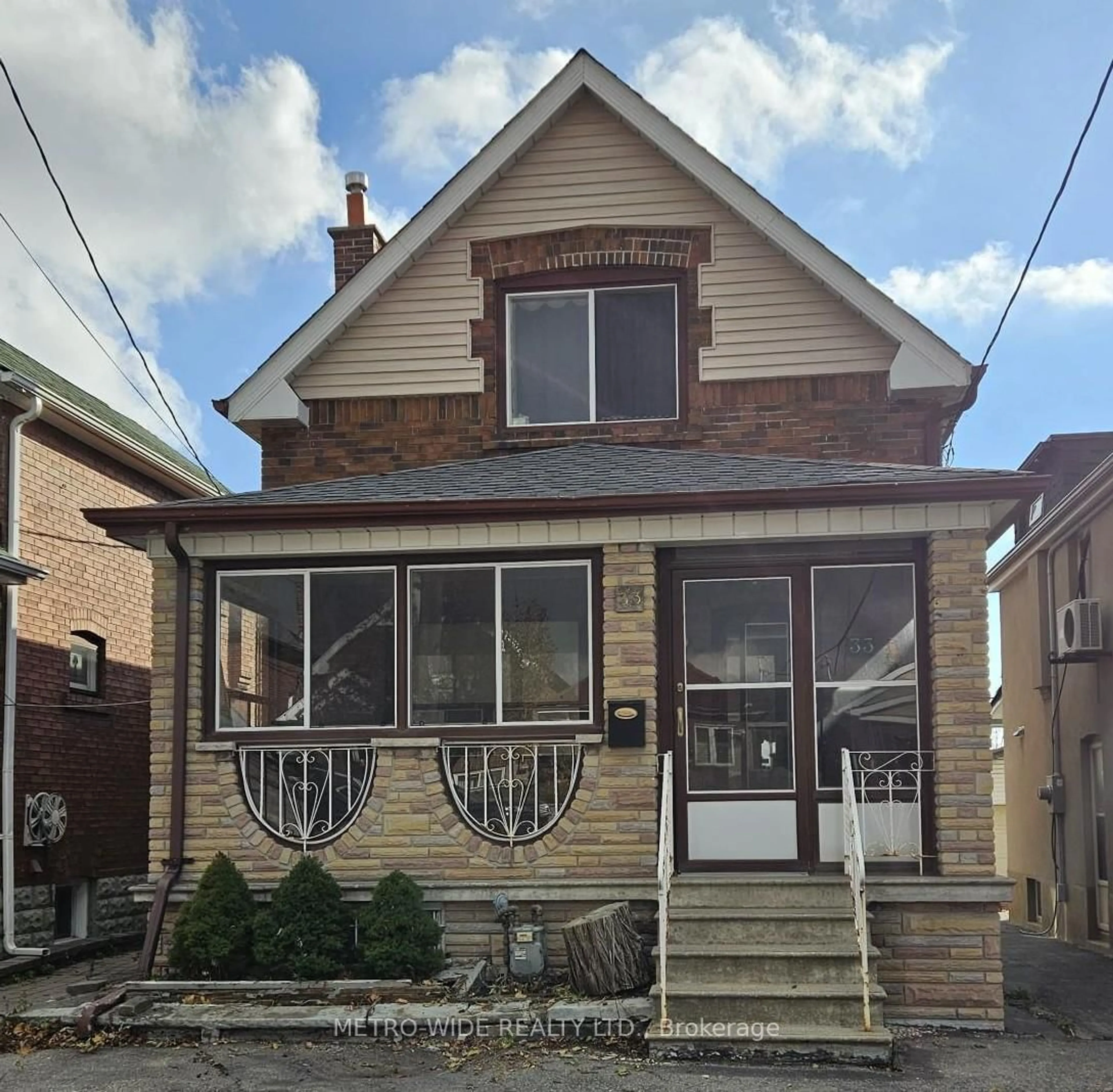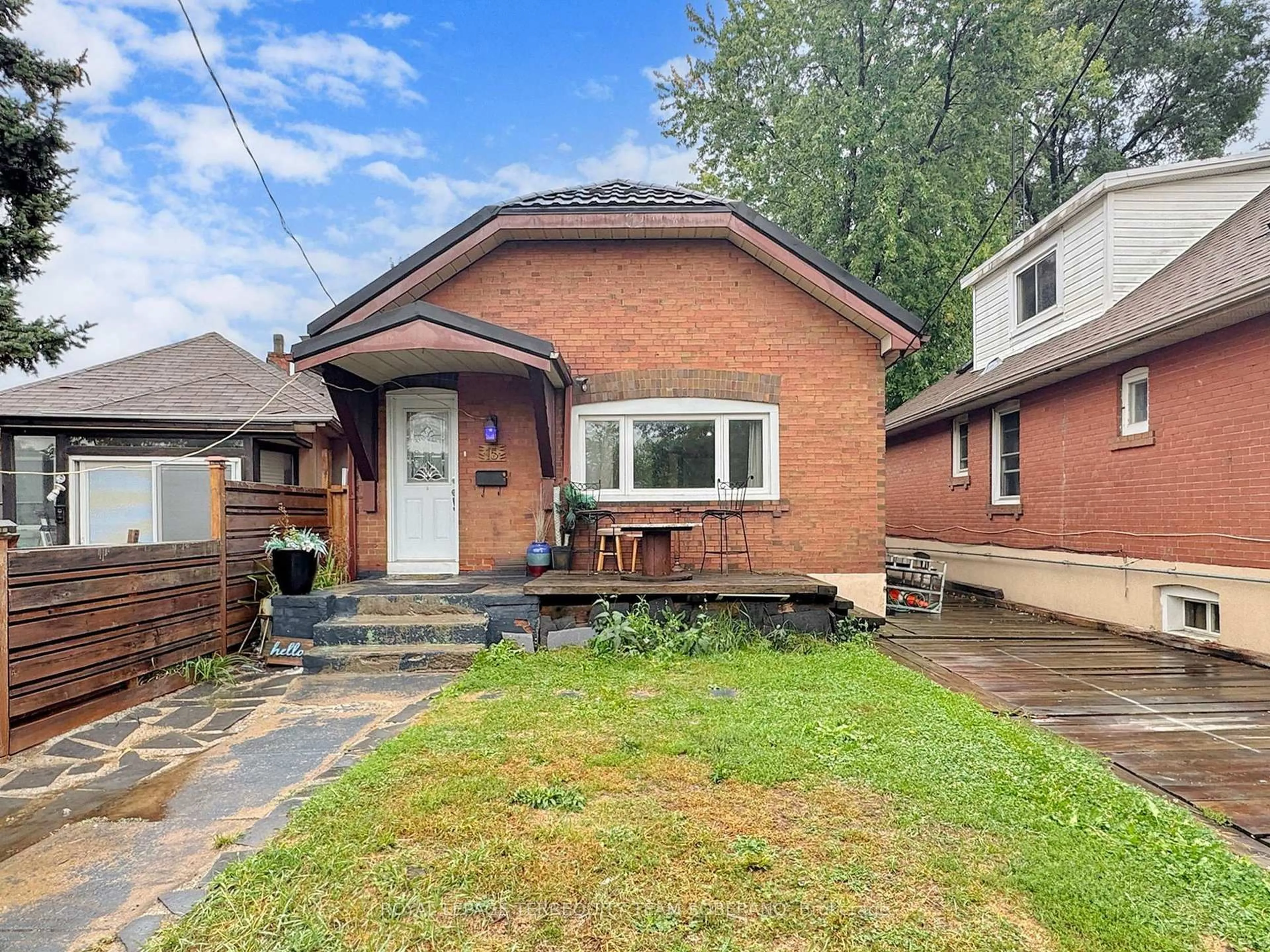Stylish 3-Bedroom Home at 100 Florence Crescent. Modern Newer Garage & Prime Location. Welcome to a beautifully updated 3-bedroom, 2-bathroom home offering comfort, flexibility, & long-term value. In a highly desirable Toronto neighborhood. Spanning Approx. 1,000 Total sq ft, this home features a fully finished basement with kitchenette perfect for an in-law suite, guest space. Key Features: Bright, open main floor with crown moulding & a cozy electric fireplace. Central AC & furnace installed in 2016. Roof & windows replaced in 2014. Foundation fully waterproofed in 2023. New asphalt driveway in 2024. Low-maintenance backyard with new concrete patio. Newer Modern double garage with mezzanine perfect for extra storage, a workshop, or secure parking. This garage also has a gas hook up, drain and hydro. Unbeatable Location. Located in a quiet, family-friendly street just minutes from everything: Close to top schools like Lambton Park, St. James Catholic, Runnymede CI, and Ursula Franklin Academy Walking distance to Stock Yards Village, grocery stores, restaurants, and cafes Easy access to TTC transit routes & major highways (401, 427) Surrounded by parks & green spaces including Smythe Park & High Park. Whether you're looking for a turnkey family home or a smart investment. Move-in ready. Survey available upon request (note: garage not shown on current survey)
Inclusions: LG Fridge LG Dishwasher 2016, Whirpool Washer & Dryer Stackable, Basement Mini Fridge. Gazebo is Negotiable.
 39
39





