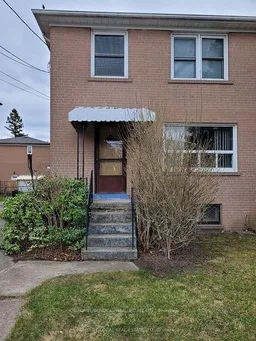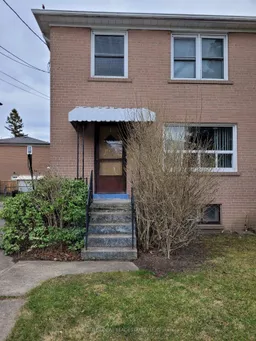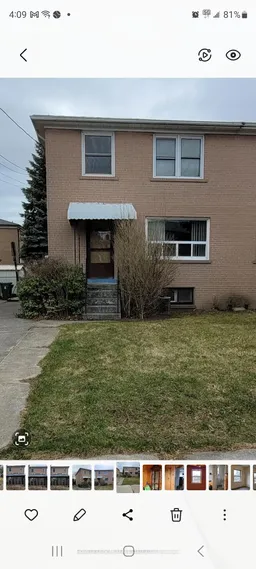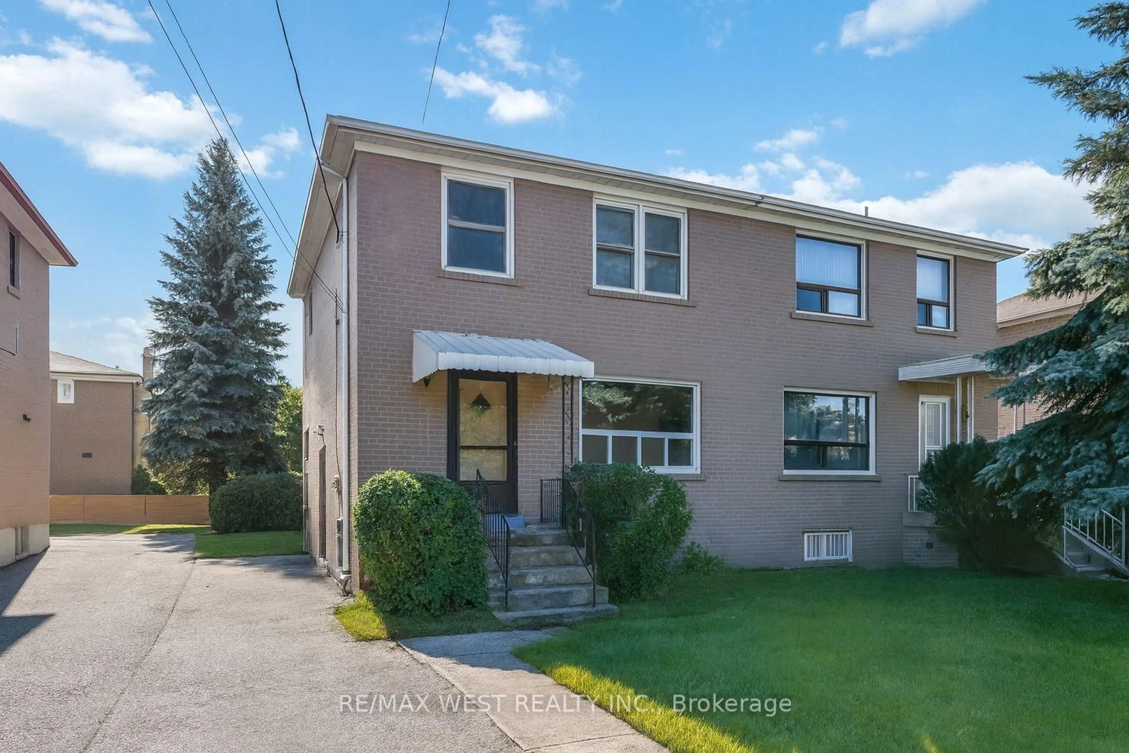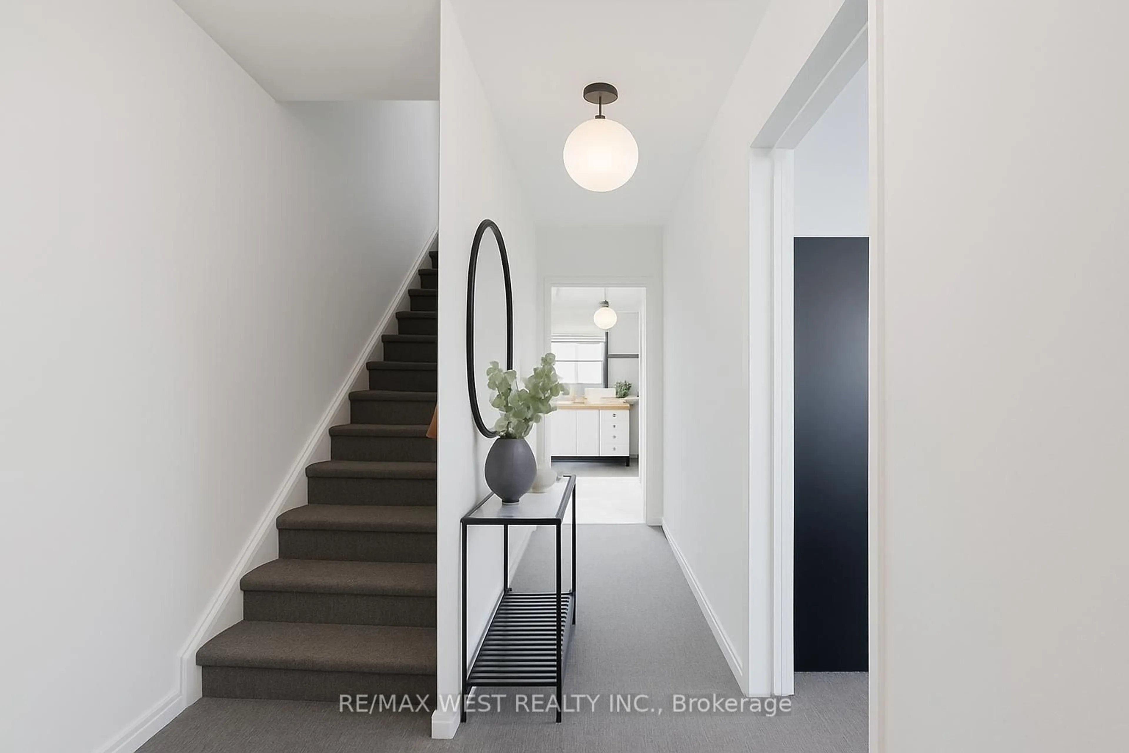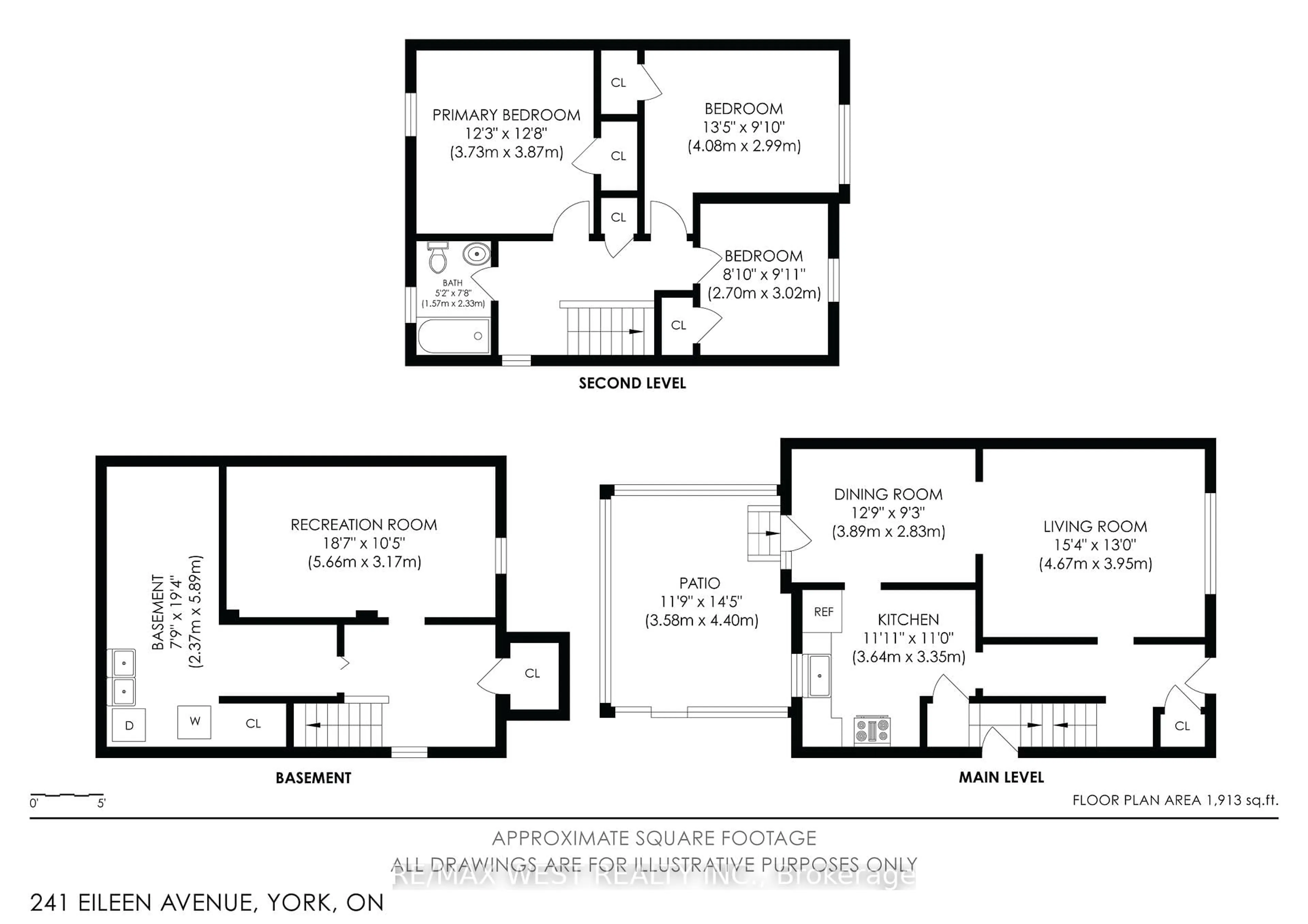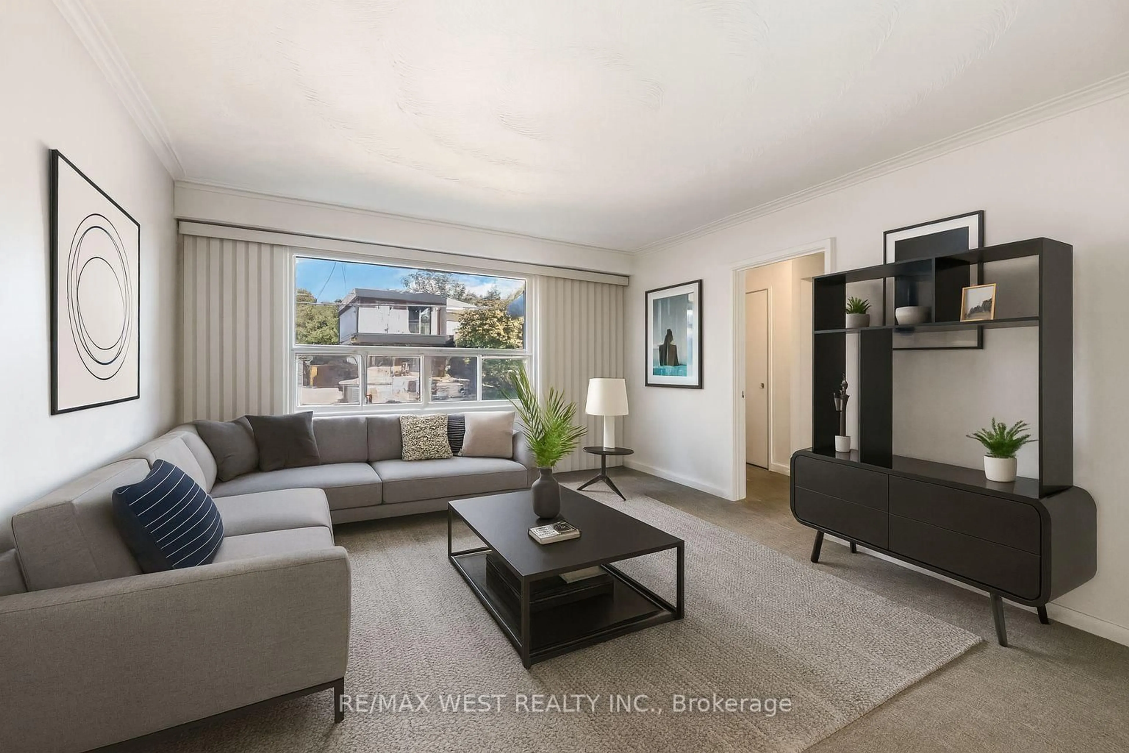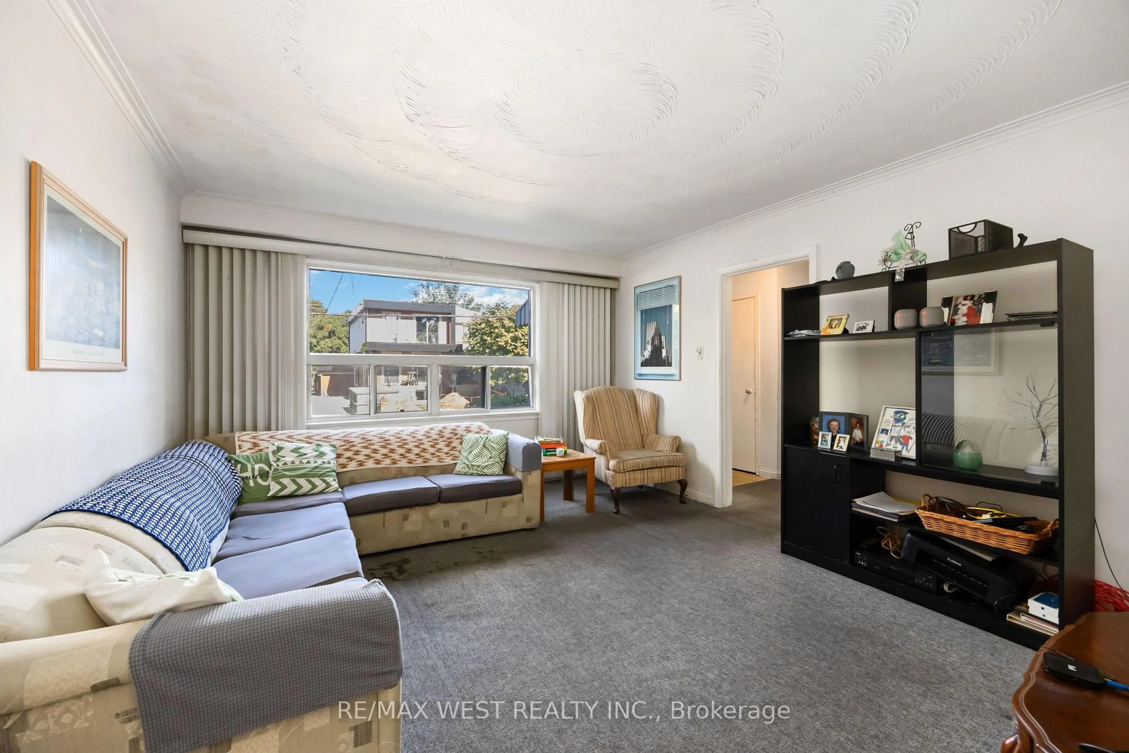241 Eileen Ave, Toronto, Ontario M6N 1W5
Contact us about this property
Highlights
Estimated valueThis is the price Wahi expects this property to sell for.
The calculation is powered by our Instant Home Value Estimate, which uses current market and property price trends to estimate your home’s value with a 90% accuracy rate.Not available
Price/Sqft$649/sqft
Monthly cost
Open Calculator

Curious about what homes are selling for in this area?
Get a report on comparable homes with helpful insights and trends.
*Based on last 30 days
Description
Experience Timeless Charm And Endless Potential With This 3+1 Bedroom, Two-Storey Semi-Detached Home, Perfectly Situated On A Quiet Cul-De-Sac In One Of Toronto's Most Sought-After Neighbourhoods. Thoughtfully Designed Floor Plan And Exceptionally Well-Built, This Home Offers A Combination Of Comfort, Space, And Opportunity Whether You're A First- Time Buyer, A Growing Family, Or Looking To Personalize A Home To Your Taste. Set On A Generous Lot, The Property Features A Bright, Sun-Filled Solarium With Direct Walkout Access To A Private, Fully Fenced Backyard An Ideal Space For Morning Coffee, Relaxing Evenings, Or Summer Get-Togethers With Family And Friends. One Of The Homes Greatest Strengths Is Its Solid Structure And Excellent Layout, Providing A Strong Foundation For Future Updates Or Custom Renovations. With great bones and plenty of room to grow, this property offers incredible potential to create a home perfectly tailored to your lifestyle. The Location Is Exceptional Surrounded By Highly-Rated Schools, Convenient Transit, Beautiful Parks, Walking And Biking Trails, And Nearby Golf Courses. Just Minutes Away, The Vibrant Communities Of Bloor West Village And The Junction Offer Boutique Shopping, Cafes, Restaurants, And Everyday Essentials. 241 Eileen Avenue Is A Wonderful Opportunity To Put Down Roots In A Family-Friendly Neighbourhood While Adding Value Over Time. Don't Miss The Chance To Make It Yours.
Property Details
Interior
Features
Exterior
Features
Parking
Garage spaces -
Garage type -
Total parking spaces 3
Property History
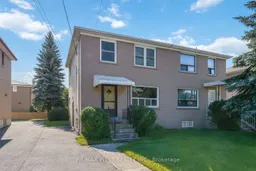 30
30