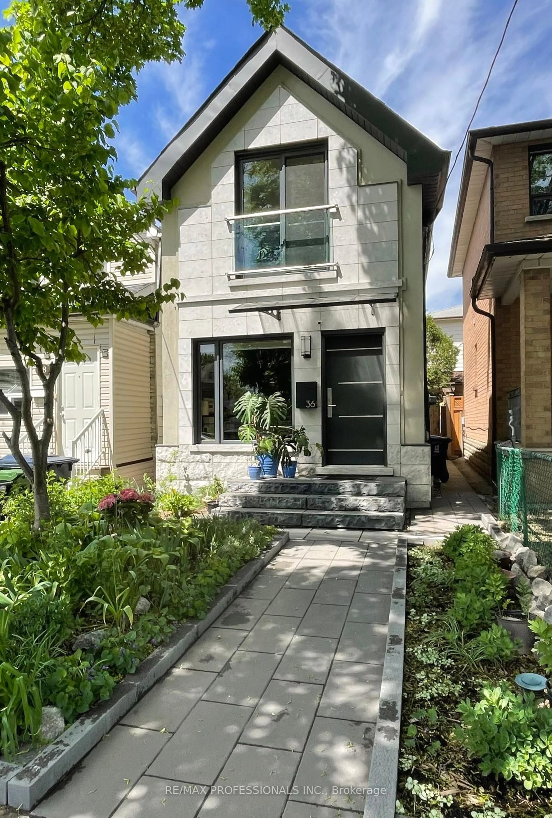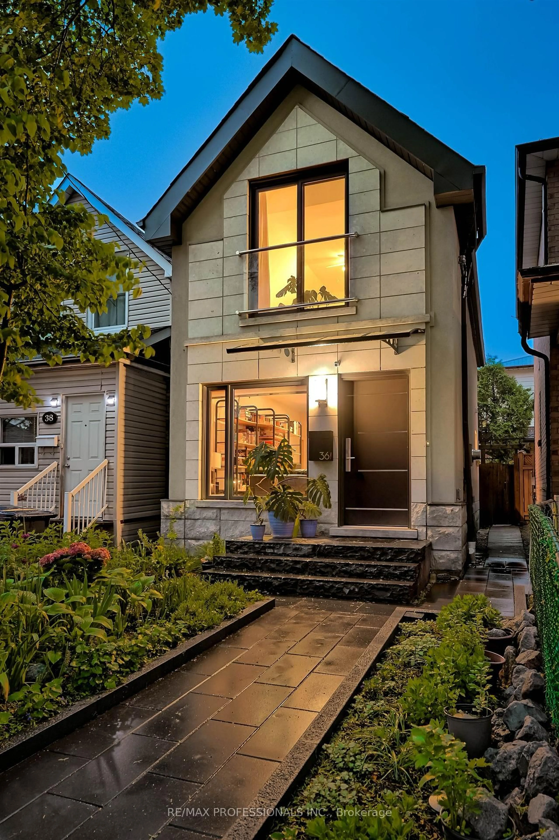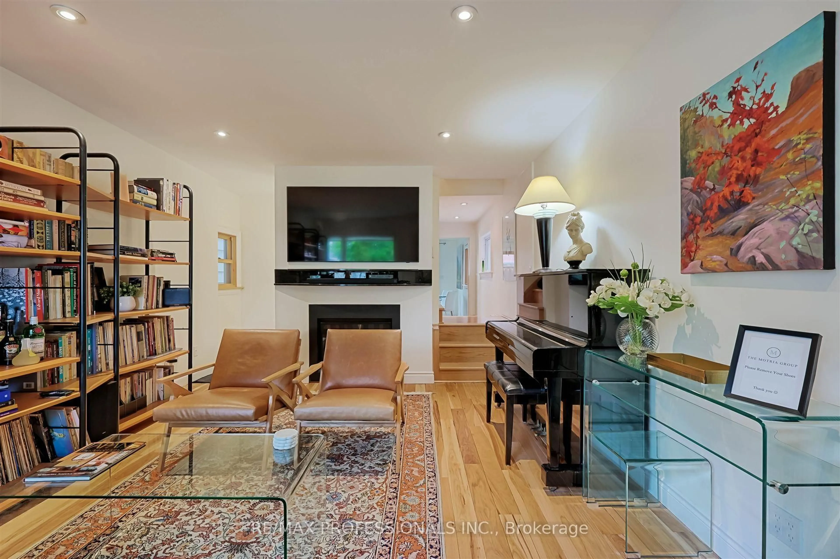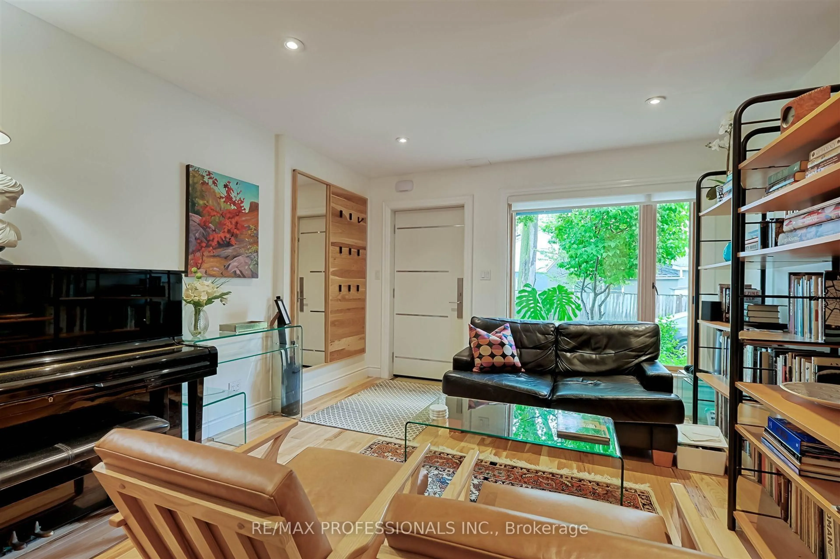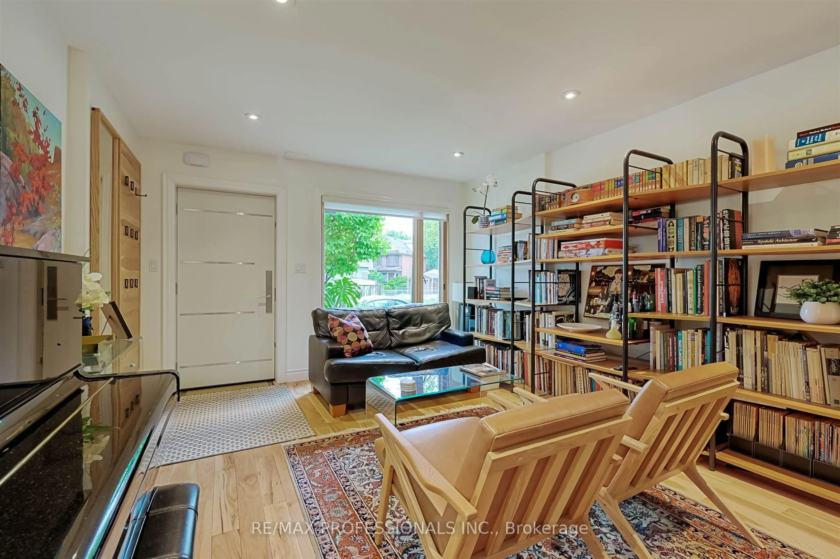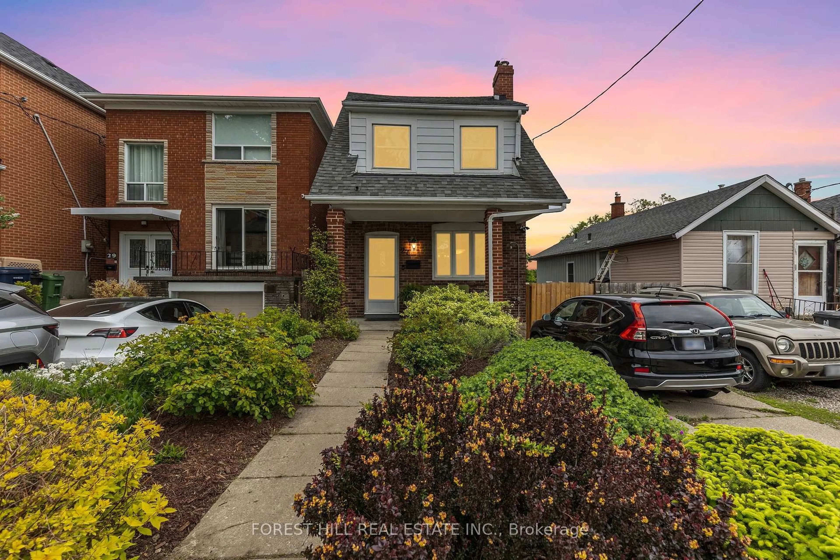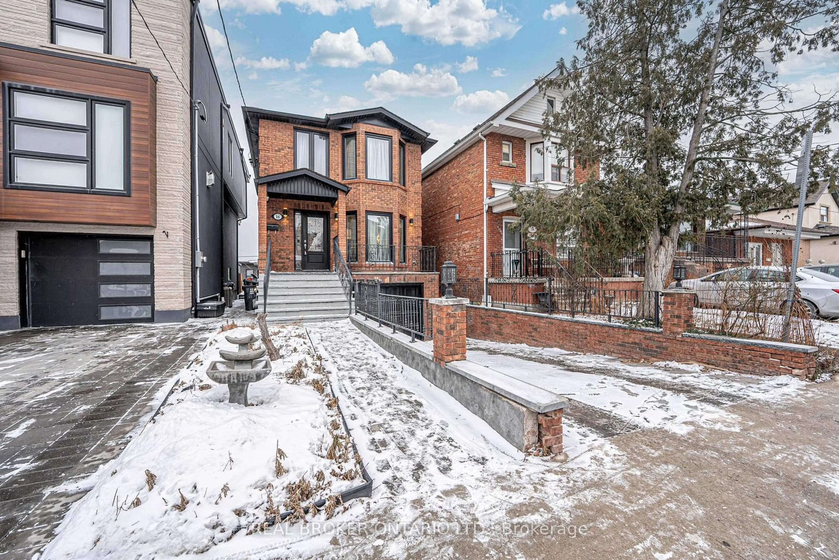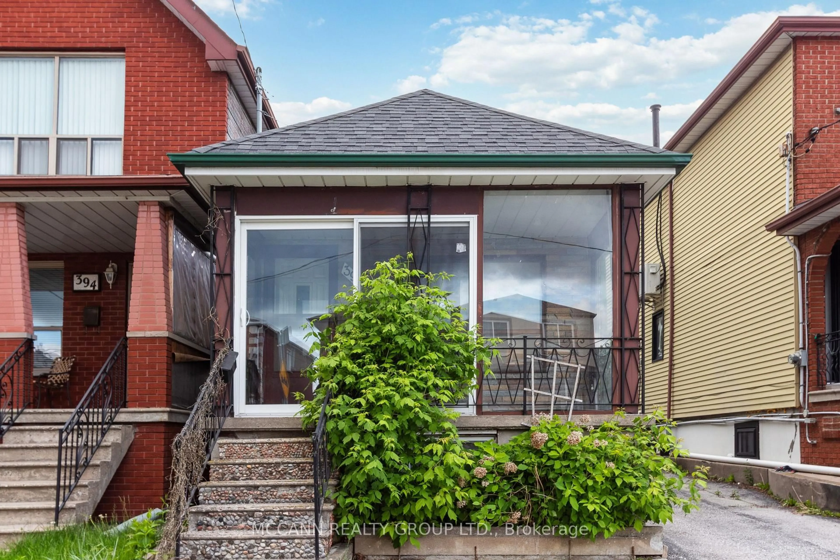36 Florence Cres, Toronto, Ontario M6N 4E5
Contact us about this property
Highlights
Estimated valueThis is the price Wahi expects this property to sell for.
The calculation is powered by our Instant Home Value Estimate, which uses current market and property price trends to estimate your home’s value with a 90% accuracy rate.Not available
Price/Sqft$779/sqft
Monthly cost
Open Calculator

Curious about what homes are selling for in this area?
Get a report on comparable homes with helpful insights and trends.
+1
Properties sold*
$750K
Median sold price*
*Based on last 30 days
Description
Renovated, Two - Storey, Detached House Located in Rockcliffe-Smythe With Second - Floor Walkout Terrace! This 2+1 Bedroom, 3 Bathroom Home Features a Beautifully Landscaped Front Yard With Walkway and a Natural Black Stone Landing. The Stunning Stone Façade, Sills, and Upgraded Aluminum Eavestroughs Add Curb Appeal and a Natural, Elegant Exterior Touch. The Main Floor Offers a Spacious Living/Family Room With a Working Fireplace, and an Open-Concept Kitchen With Stainless Steel Appliances, Full-Height Pantry and a Walkout to a Sun-Filled, Landscaped Backyard With Hot Tub. The Second Floor Offers Great Storage With Built-ins, Full-Height Triple Door Closet, a Walkout Terrace, Juliet Balcony and Modern Aluminum Sliding Glass Doors With Wood-Clad Interiors. The Finished Basement Includes a Recreation Room or Additional Bedroom With Full Bathroom. Excellent Location and Opportunity For an Urban Family. Close to Multiple Public Transit Routes, Schools, Humber River Walking Trails, and Only Minutes From the Junction, Stockyards, and Other Shopping Districts. West-Facing Lot With Amazing Natural Light Throughout. MANY UPGRADES, MOVE-IN READY!
Property Details
Interior
Features
Lower Floor
Laundry
3.48 x 2.84B/I Appliances / Laundry Sink / B/I Closet
Rec
3.81 x 3.73Combined W/Br / B/I Bookcase / Above Grade Window
Exterior
Features
Property History
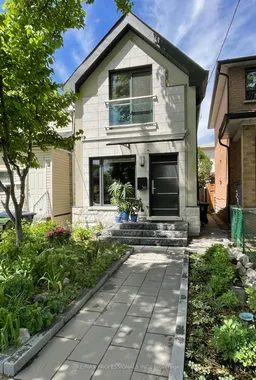 30
30