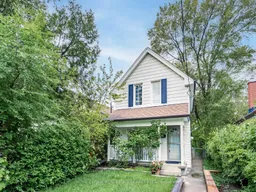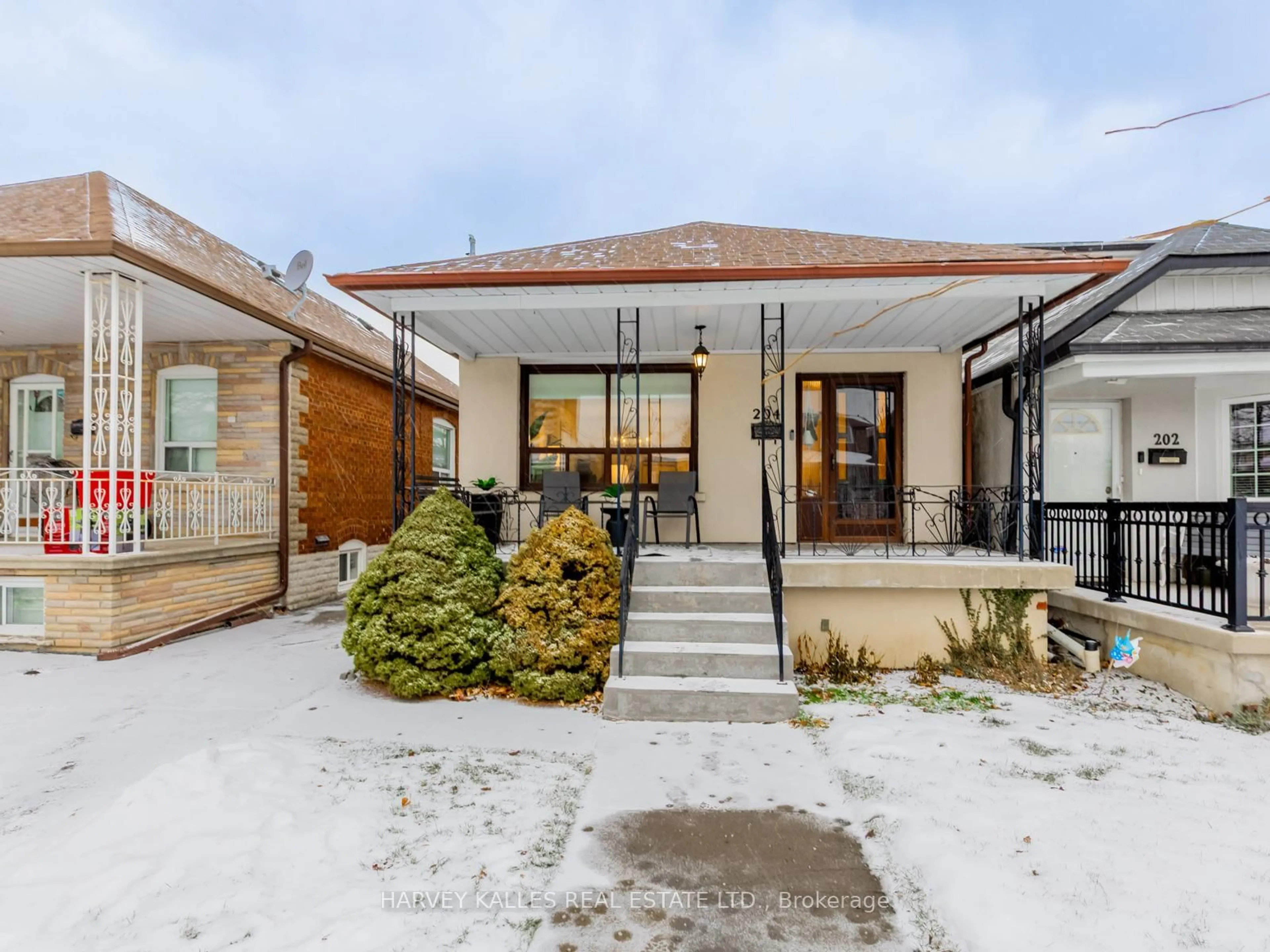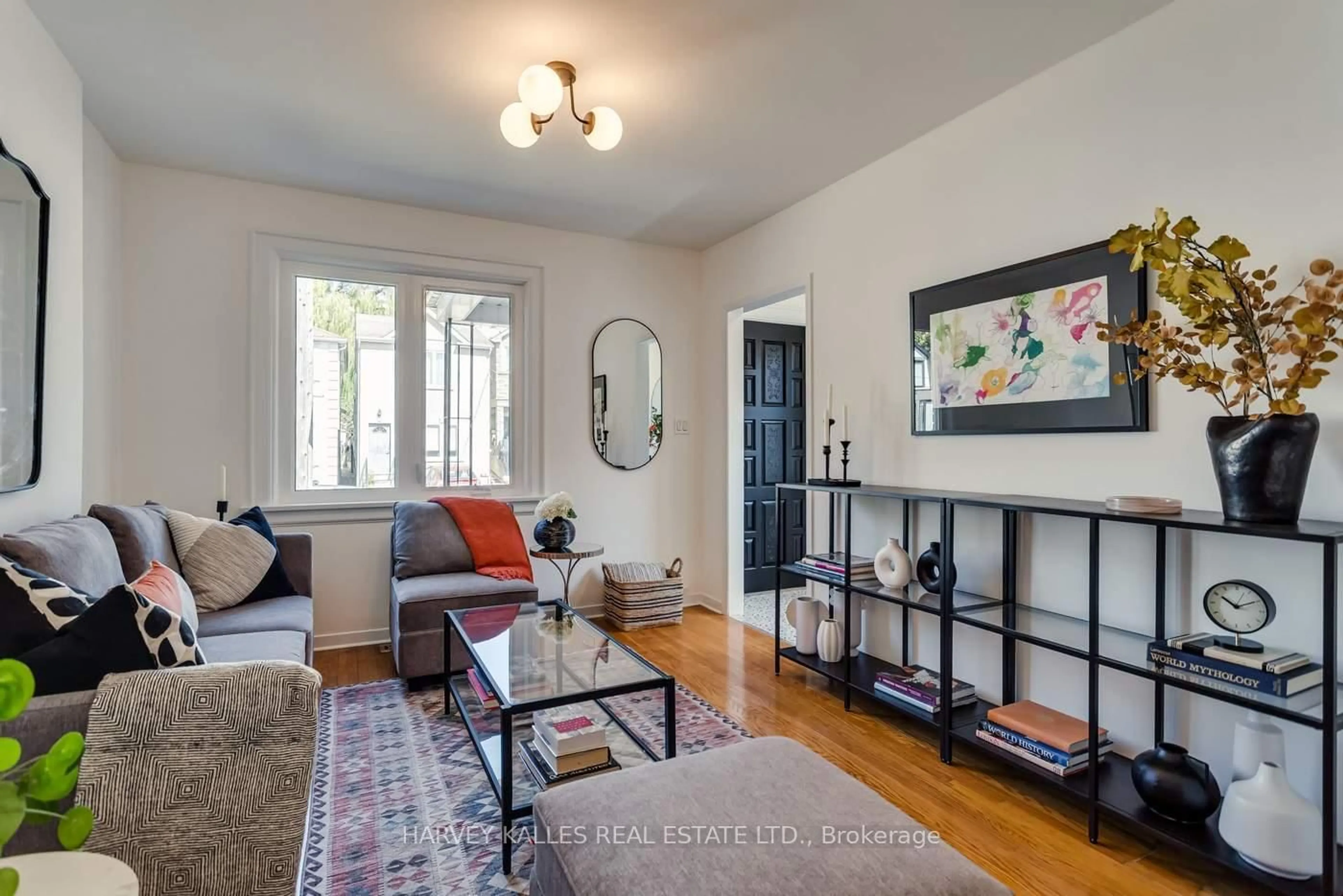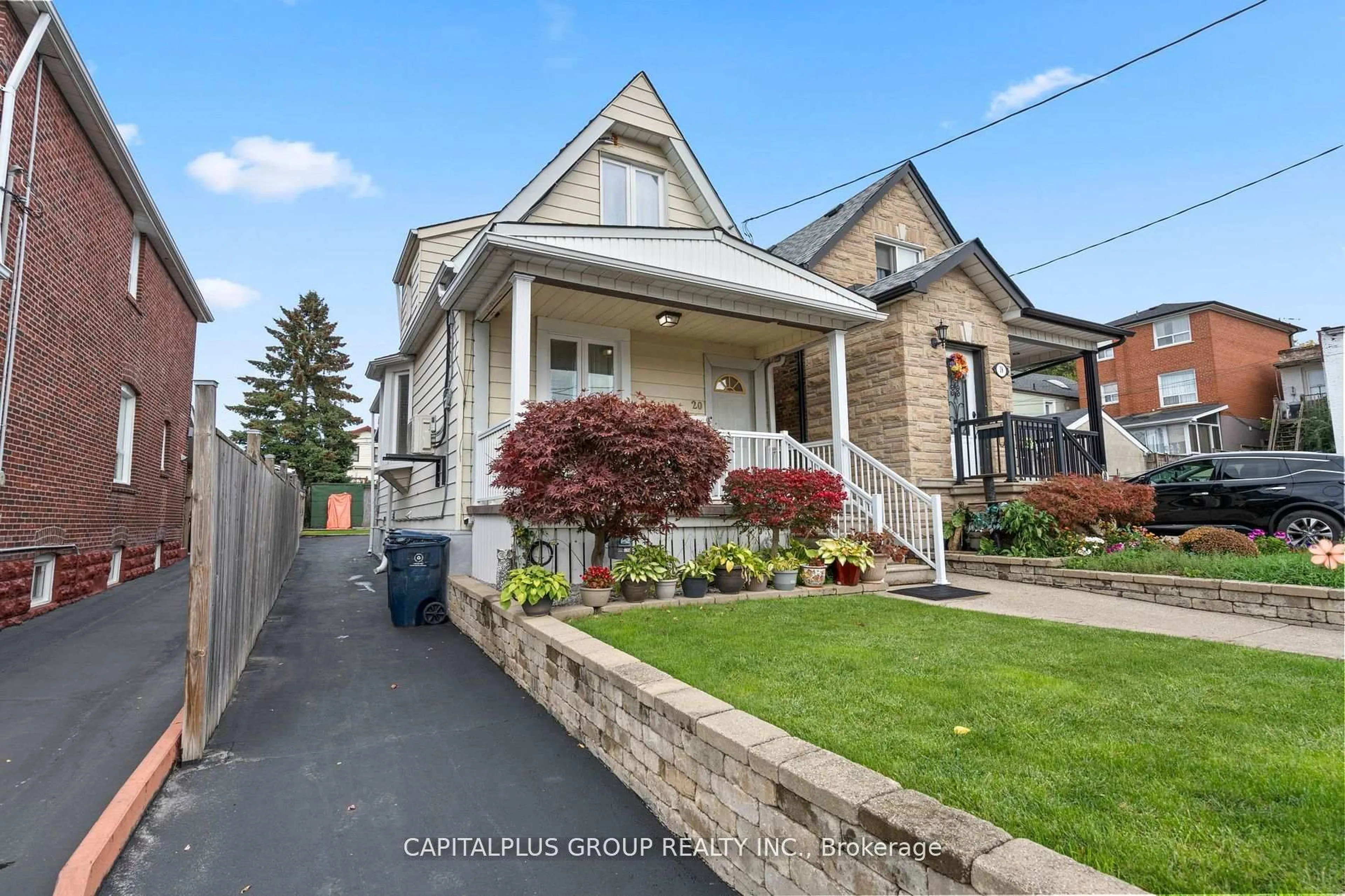EVERYTHING YOU'D WANT IN A DETACHED HOUSE AND AT AN AMAZING PRICE ! Gorgeous. Cute. Well Maintained. Bright. Upgraded. Modern Recent Renovations. Spacious rooms. Natural Light in every room. Full Width Front Verandah. Large Backyard. Large Deck.West Facing Lot. Detached Single Car Garage w/ attached Workshop that have its own electrical power. Wide Laneway access through Esposito Crescent potential for Laneway Development. A Safe, Quiet & Attractive neighbourhood. Convenient location , minutes to all the retail stores you can think of. TEN (10) minutes to Jane Subway, Bloor West Village stores, The Old Mill & The Junction neighbourhood is close by. An abundance of grocery stores (Loblaws , Summerhill & Fresh Co), pharmacies, bakeries, cafes, restaurants, the Beer Store , LCBO along Dundas & St Clair. This 2 bedroom 2 bathroom house is a Perfect Starter or Condo Alternative. A Great home for those wanting to have a fully detached house with yard and their own car garage. A convenient location within a short walking distance along Pritchard Ave to catch an Express Jane Street bus to the subway. Upgrades over the last decade include: Re-Shingled roof, Eaves & Soffits replaced, Windows installed , Insulated Steel Exterior front and rear doors, A Main Floor Powder Room, Hardwood Flooring, Modern kitchen w/quartz counter tops, Stainless Steel Kitchen Appliances, Double door walk-out to 15'x16' (4.57m x4.98m) Deck, Trane Comfort Control High-Efficiency Forced Air Gas Furnace installed 09/14/2014, Trane XR Central Air Conditioner, Media Air Cleaner, Humidifier, Chimney Gas Liner, Copper Electrical Wiring, 100 amp Circuit Breaker Electric Panel, Copper & PVC Plumbing, Water Back Flow Preventer... WHAT A FANTASTIC House ! The BEST AT THIS PRICE ! Don't miss your opportunity to be the next owner of this great house at 50 Florence Crescent .
Inclusions: All Electric Light Fixtures, Only the Window Blinds, Stainless Steel: Built-in Dishwasher, Stove, Range Hood Vent, Refrigerator. Large Capacity Whirlpool Clothes Washer & Dryer, Owned Hot Water Tank, High-Efficiency Forced Air Gas furnace, Central Air Conditioner, Media Air Cleaner, Humidifier, Bathroom Mirrors.
 33
33





