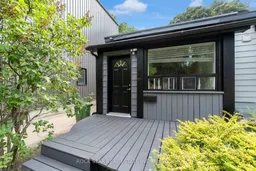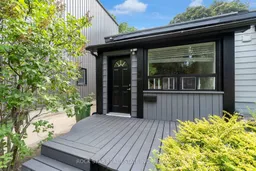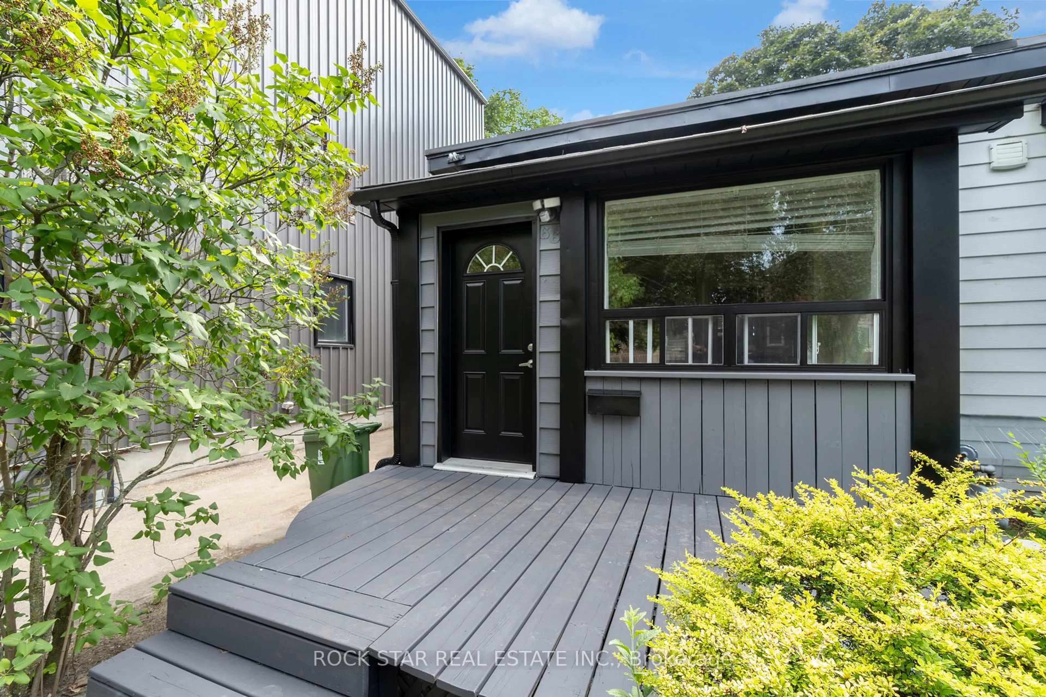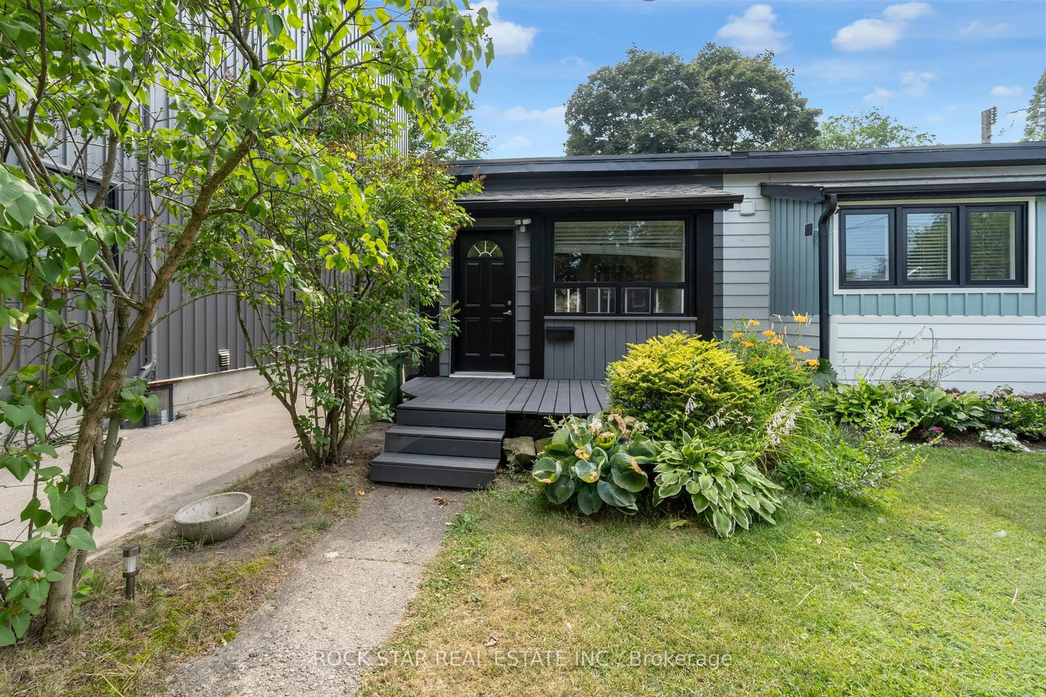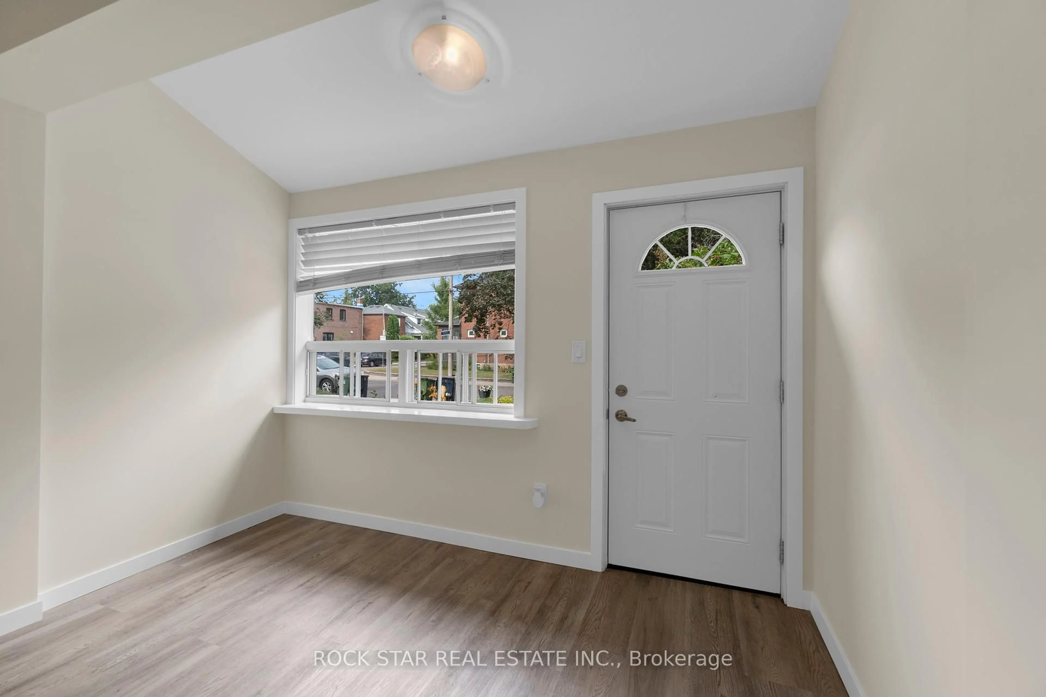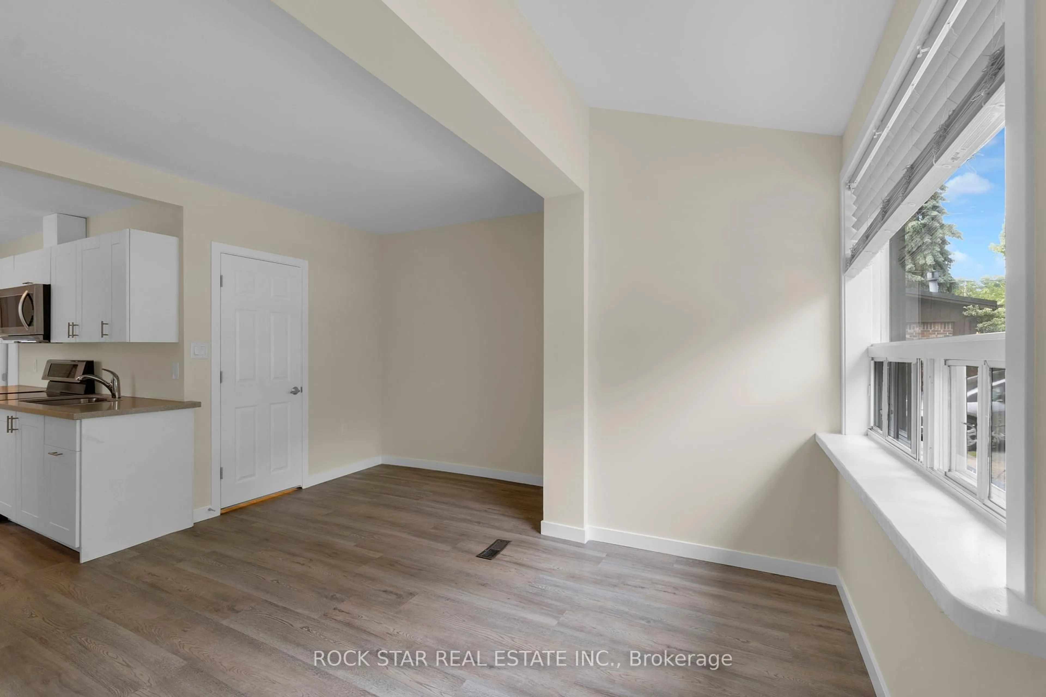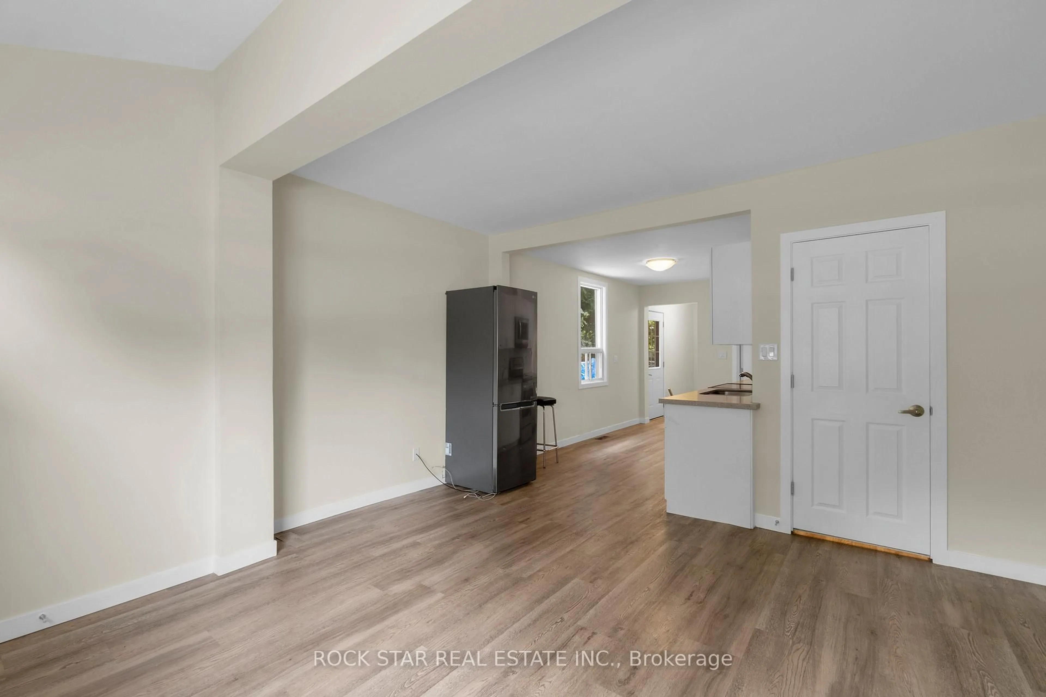66 Watson Ave, Toronto, Ontario M6S 4E1
Contact us about this property
Highlights
Estimated valueThis is the price Wahi expects this property to sell for.
The calculation is powered by our Instant Home Value Estimate, which uses current market and property price trends to estimate your home’s value with a 90% accuracy rate.Not available
Price/Sqft$923/sqft
Monthly cost
Open Calculator

Curious about what homes are selling for in this area?
Get a report on comparable homes with helpful insights and trends.
+3
Properties sold*
$1M
Median sold price*
*Based on last 30 days
Description
Look no further! This updated 2+1 bedroom, 1+1 bathroom home with a finished basement is move-in ready. Enjoy a spacious eat-in kitchen and open-concept living and dining area. Good-sized bedrooms perfect for a growing family. Features include a separate laundry room, additional bathroom, and custom shed for extra storage. Located in a fantastic neighbourhood just a 5-minute walk to the highly sought-after Humbercrest School, close to TTC, The Junction, Warren Park, and the Humber River. Includes stainless steel fridge, stove, dishwasher, microwave, all-in-one washer/dryer, and all electric light fixtures.
Property Details
Interior
Features
Main Floor
Living
2.7 x 2.6Combined W/Dining / Open Concept / Renovated
Kitchen
3.7 x 2.6Eat-In Kitchen / Quartz Counter / Stainless Steel Appl
Primary
5.1 x 2.1W/O To Yard / Large Closet / Renovated
Br
2.9 x 2.5Renovated
Exterior
Features
Parking
Garage spaces -
Garage type -
Total parking spaces 2
Property History
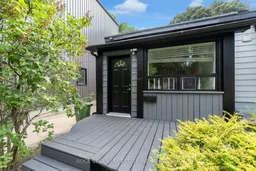 30
30