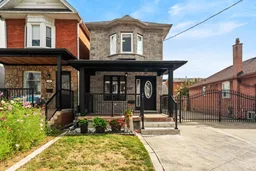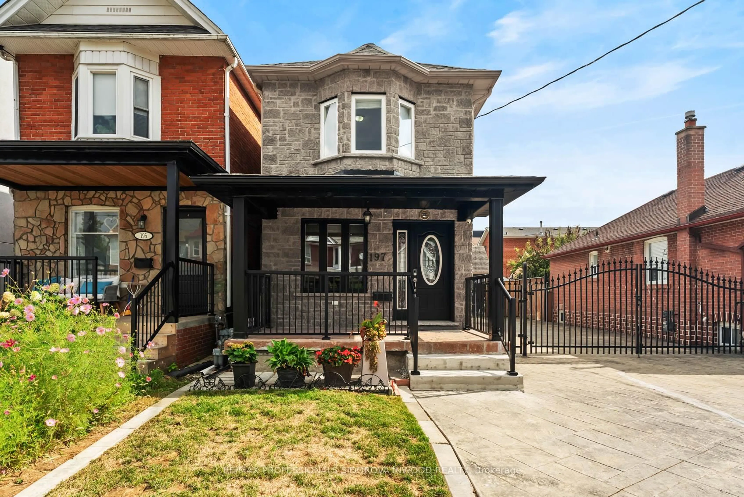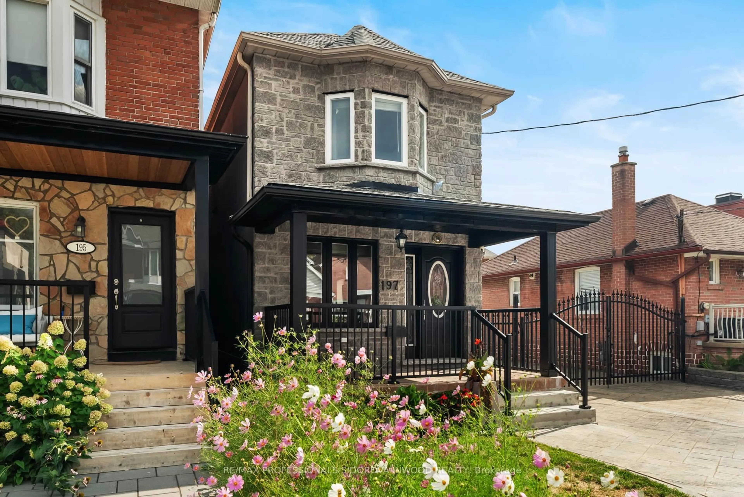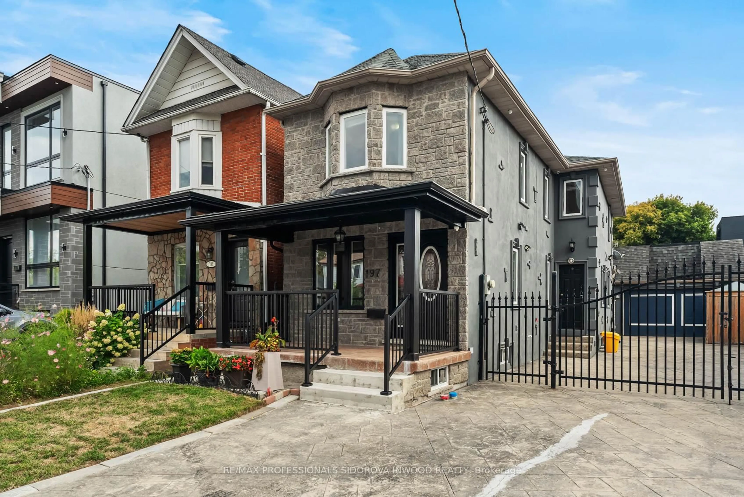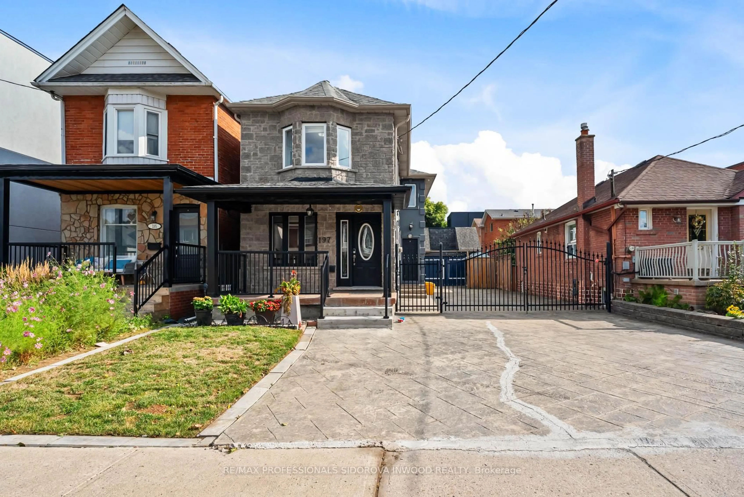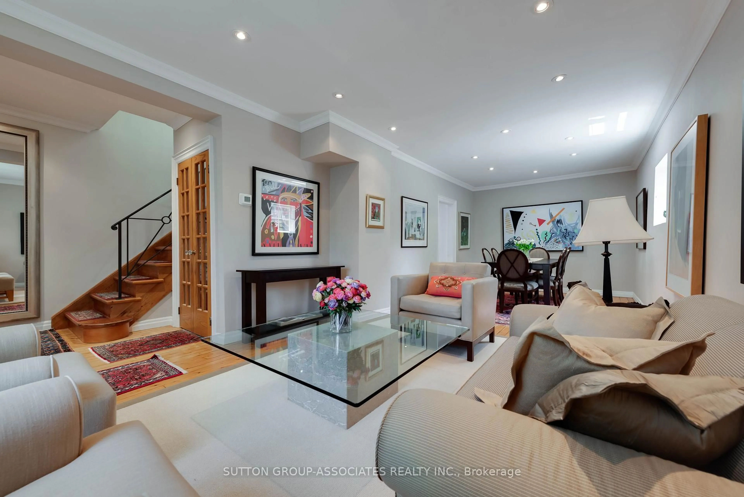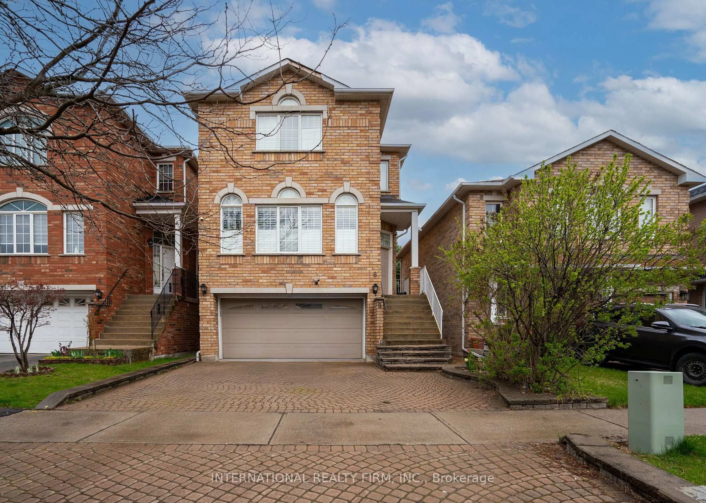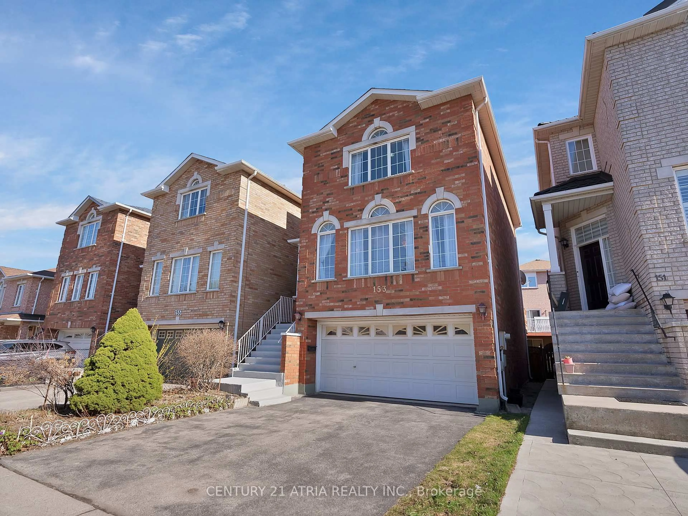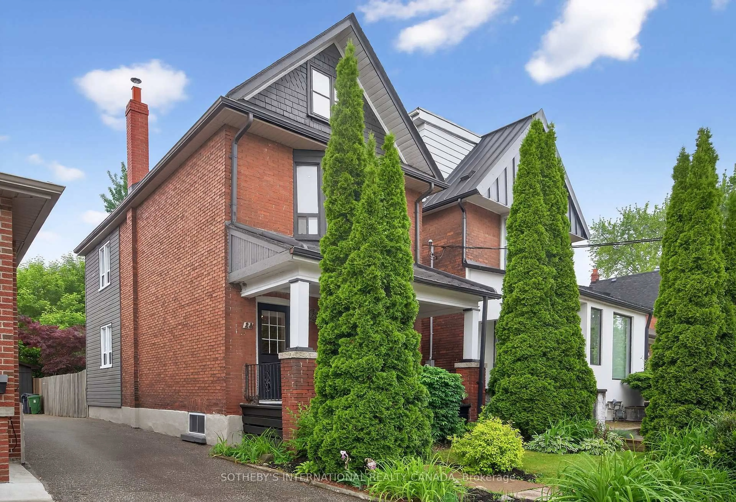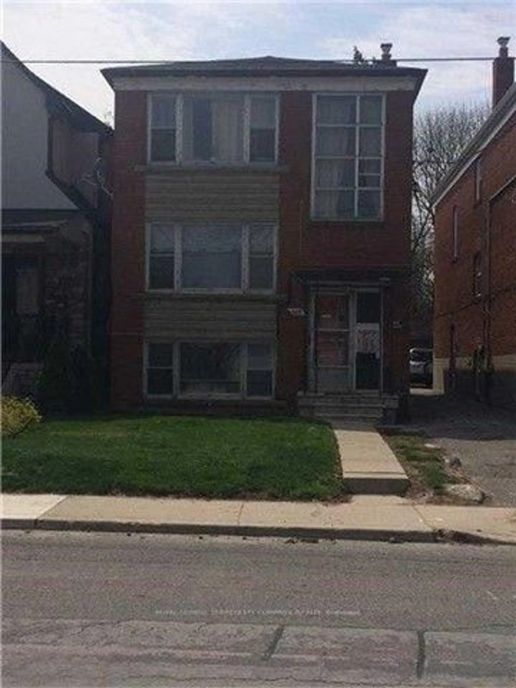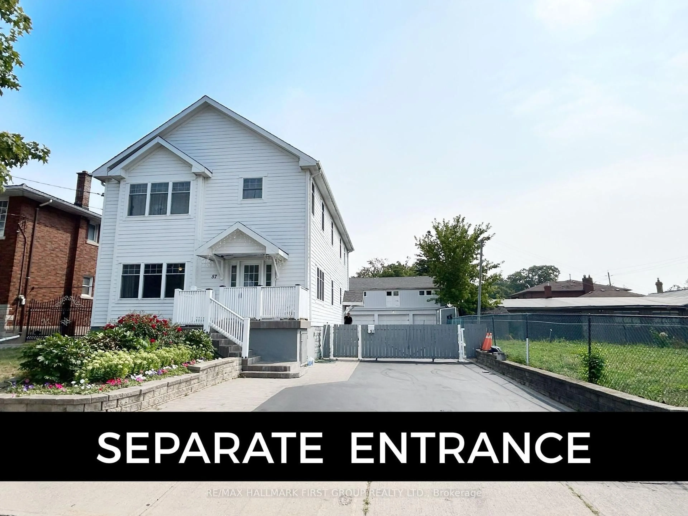197 Lambton Ave, Toronto, Ontario M6N 2T2
Contact us about this property
Highlights
Estimated valueThis is the price Wahi expects this property to sell for.
The calculation is powered by our Instant Home Value Estimate, which uses current market and property price trends to estimate your home’s value with a 90% accuracy rate.Not available
Price/Sqft$906/sqft
Monthly cost
Open Calculator

Curious about what homes are selling for in this area?
Get a report on comparable homes with helpful insights and trends.
*Based on last 30 days
Description
Wow!!! Fabulous Renovated 2 Storey Detached Stone Facade Home On Almost 37 Ft Wide Lot. Located Across From Scarlett Woods Golf Course In The Desirable Rockcliffe-Smyth Community. Extra Wide Double Private Drive For 8 Cars Or Rv & 2 Car Garage Or Urban Summer Retreat. Spacious Open Living/Dining Rooms With Many Pot Lights. Spectacular Custom Eat In Kitchen With Granite Counters, Centre Island & Breakfast Bar-Pot Lights, Stainless Steel Appliances & Sliding Glass Doors Lead To The Deck & Patio & Fully Fenced Yard. Garage Can Potentially Be A Laneway House! Second Floor Has 3 Spacious Bedrooms And 2 Reno'd Baths. It Features An Extra Large Prime Bedroom With 5 Pc Ensuite With A Bidet & Jets/Jacuzzi Tub, Large Double Closet & Pot Lights. Laminate Floors Throughout The House. This Home Has A Finished Basement With Separate Walk Up To The Back Yard; Potential In Law Suite. It Has High Ceilings With Pot Lights, Family Room, Bedroom, 3 Pc Bathroom & A Small Kitchenette W/Bar Sink. Easy To Convert To Kitchen. The Home Has A Newer Separate Laundry Room Access From The Back Basement Staircase.This Home Is Located Near Transit, Shopping, Good Schools And Parks. Just Minutes To Bloor St & The Subway. Huge Potentials! Probability To Build A Laneway House Or Second Property!!
Property Details
Interior
Features
2nd Floor
Primary
6.44 x 5.065 Pc Ensuite / Double Closet / Pot Lights
2nd Br
3.58 x 3.36Laminate / Closet / Bay Window
3rd Br
2.75 x 2.53Laminate / Closet / Window
Exterior
Features
Parking
Garage spaces 2
Garage type Detached
Other parking spaces 8
Total parking spaces 10
Property History
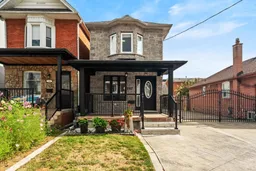 46
46