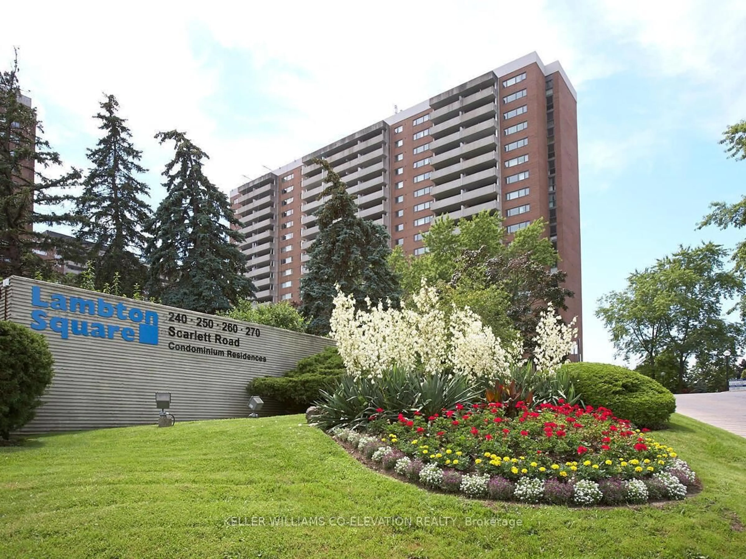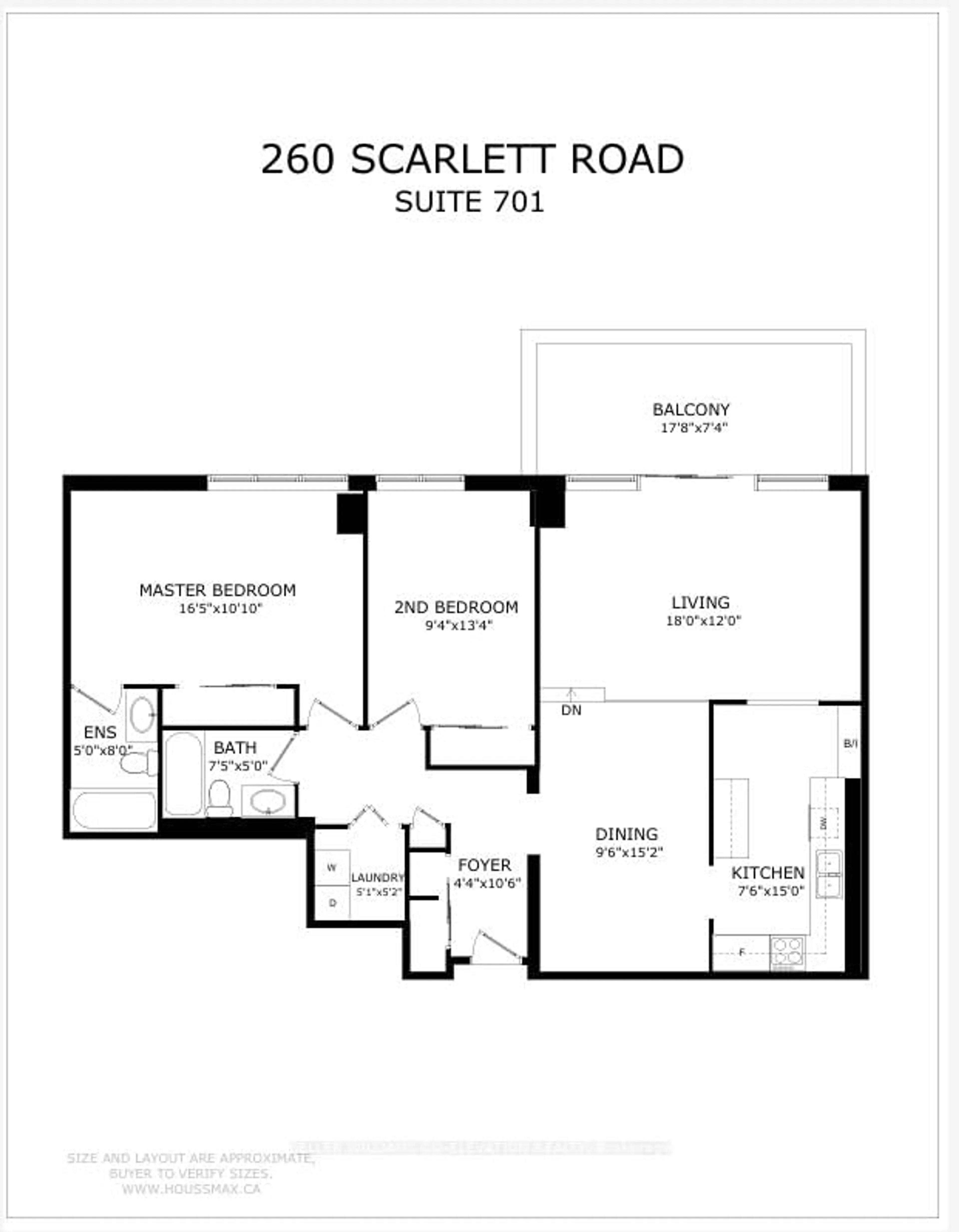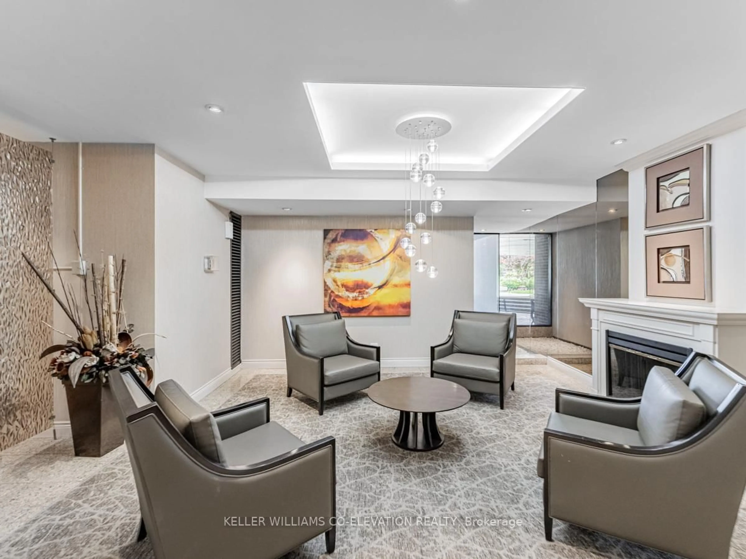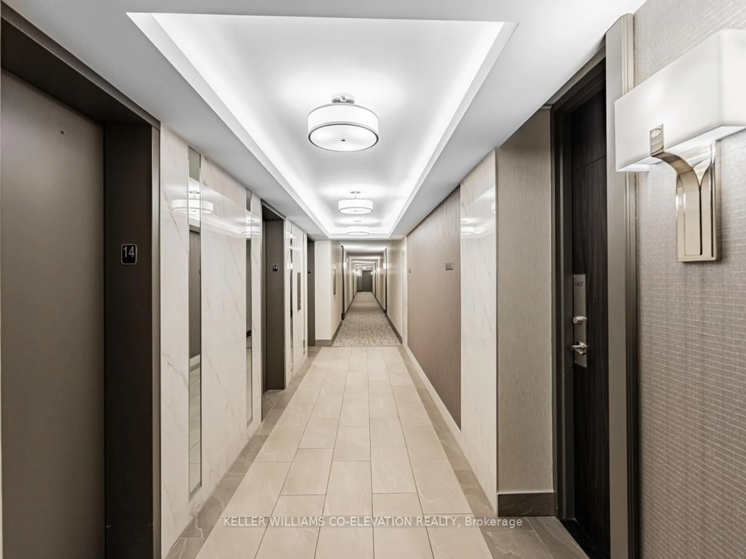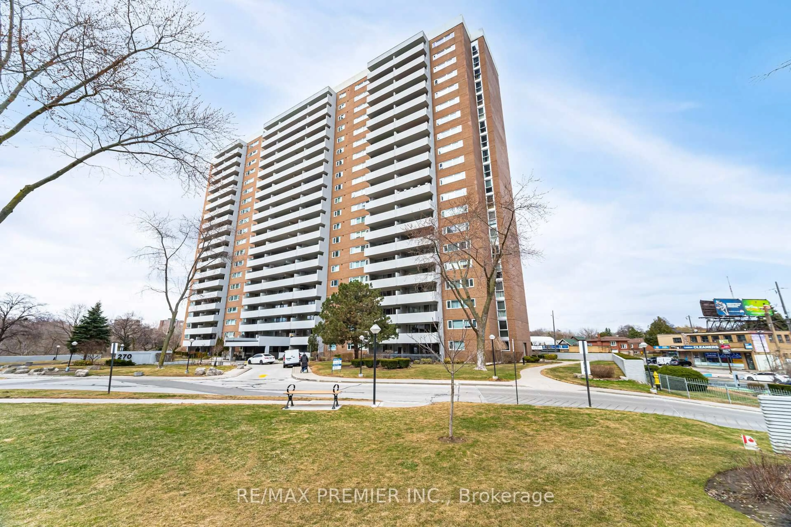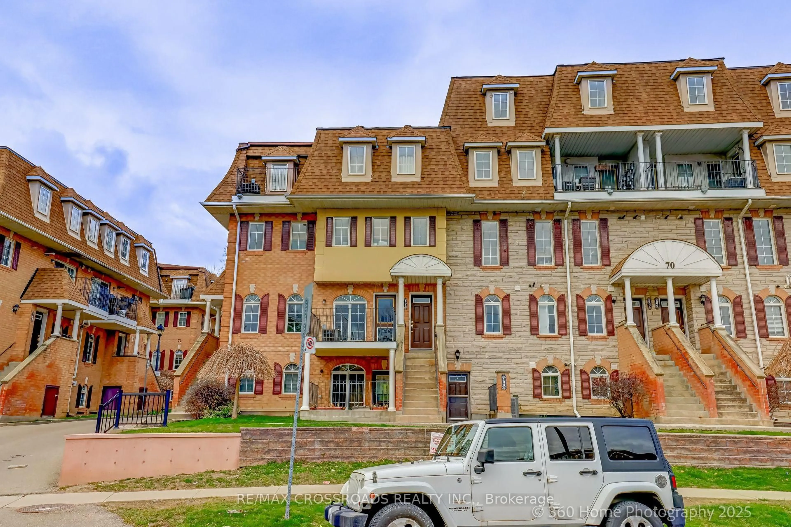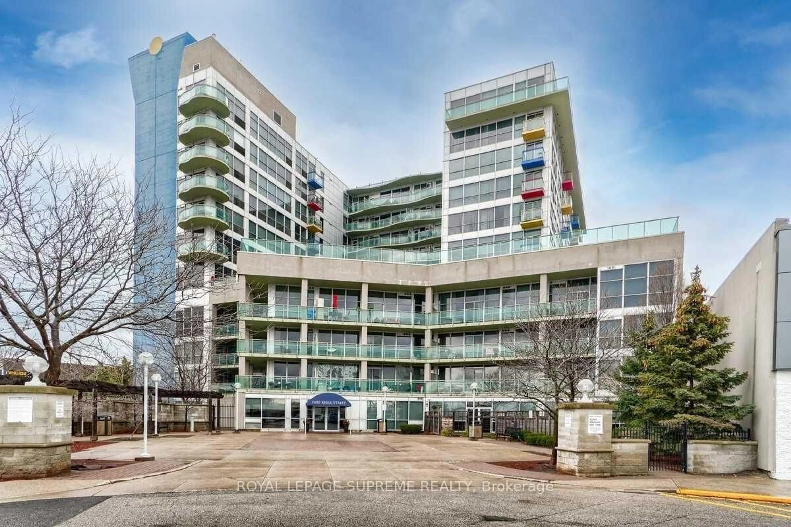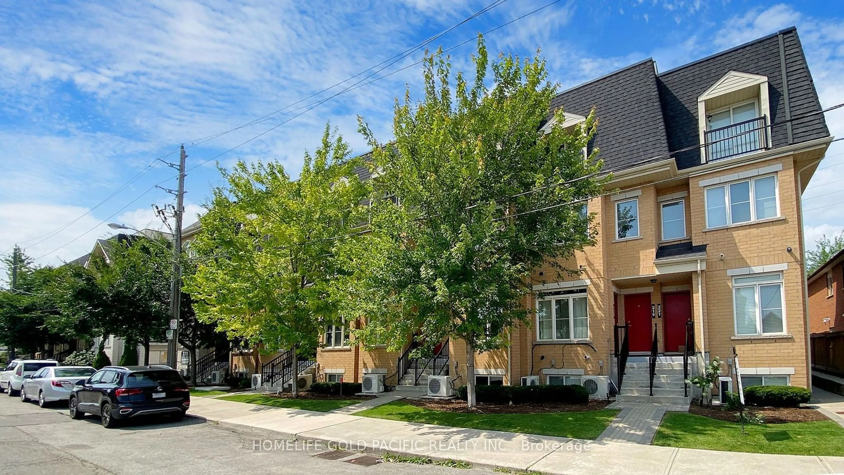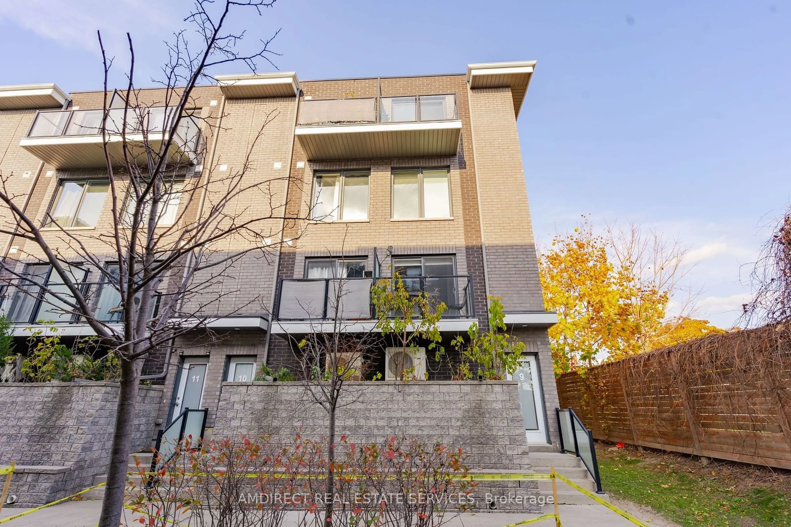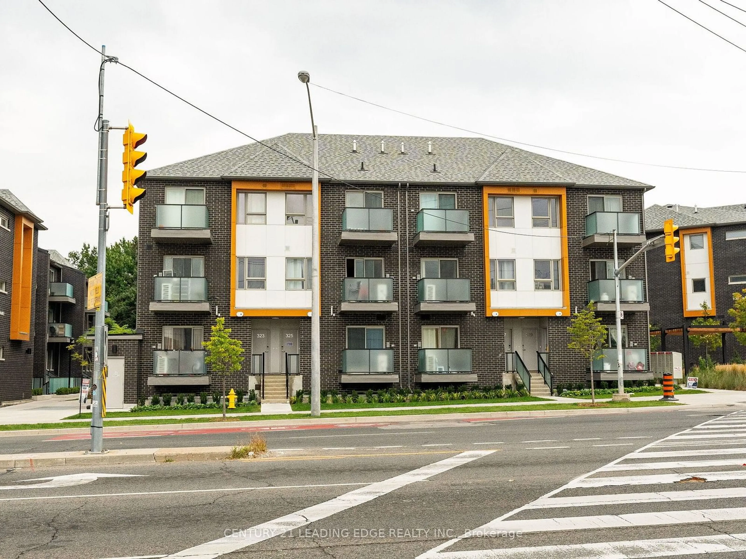260 Scarlett Rd #701, Toronto, Ontario M6N 4X6
Contact us about this property
Highlights
Estimated ValueThis is the price Wahi expects this property to sell for.
The calculation is powered by our Instant Home Value Estimate, which uses current market and property price trends to estimate your home’s value with a 90% accuracy rate.Not available
Price/Sqft$757/sqft
Est. Mortgage$3,543/mo
Maintenance fees$1067/mo
Tax Amount (2024)$2,360/yr
Days On Market33 days
Description
** LIVE LARGE @ LAMBTON SQUARE!! ** Jaw Dropping Unobstructed & Panoramic Million Dollar Humber River & Park Views...You Aren't Dreaming! * Ultra Premium Sun-Filled 2 Bedroom 2 Bathroom "Centre Hall" Floor Plan * 1,279 Square Feet Including Massive Independent West Facing Private Balcony...No Neighbors On Either Side! * Gorgeous Updated Kitchen Featuring Smooth Ceiling, Undermount Lighting, Subway Tile Backsplash, Full White Appliance Package, Loads Of Storage & Prep Space * Generous Breakfast Area * Gigantic Sunken Living Room...Kick Back & Relax! * Spacious Formal Dining Room...Throw A Dinner Party! * Elegant Frameless Mirrored Hall Closet * Two Huge Bedrooms * Two Full 4-Piece Renovated Washrooms * Ensuite Laundry Room With Storage + Rare Dedicated Linen Closet * High-End Wide Plank Luxury Flooring Throughout...No Carpet! * Custom Closet Organizers * Newer Windows * Professionally Painted In Neutral Colors * Clean As A Whistle! ** This Is The One You've Been Waiting For!! **
Property Details
Interior
Features
Main Floor
Dining
4.27 x 2.9Laminate / Separate Rm / O/Looks Living
Kitchen
4.27 x 2.51Laminate / Breakfast Area / Updated
Primary
5.0 x 3.3Laminate / Closet Organizers / Large Window
2nd Br
4.06 x 2.84Laminate / Closet Organizers / Large Window
Exterior
Features
Parking
Garage spaces 1
Garage type Underground
Other parking spaces 0
Total parking spaces 1
Condo Details
Amenities
Bbqs Allowed, Car Wash, Gym, Outdoor Pool, Party/Meeting Room, Visitor Parking
Inclusions
Property History
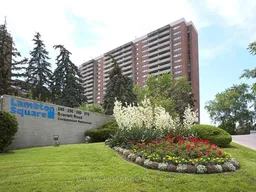 50
50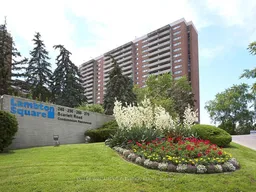
Get up to 1% cashback when you buy your dream home with Wahi Cashback

A new way to buy a home that puts cash back in your pocket.
- Our in-house Realtors do more deals and bring that negotiating power into your corner
- We leverage technology to get you more insights, move faster and simplify the process
- Our digital business model means we pass the savings onto you, with up to 1% cashback on the purchase of your home
