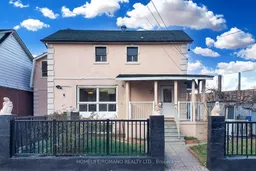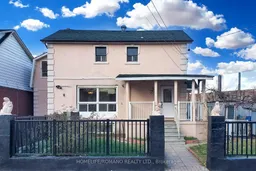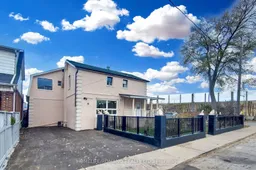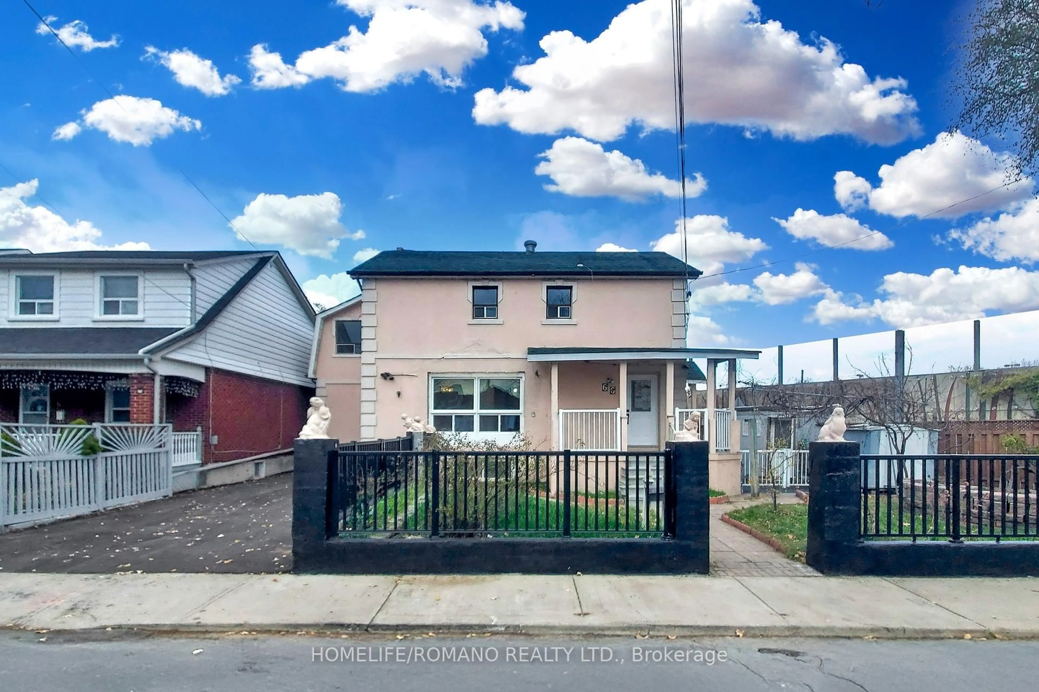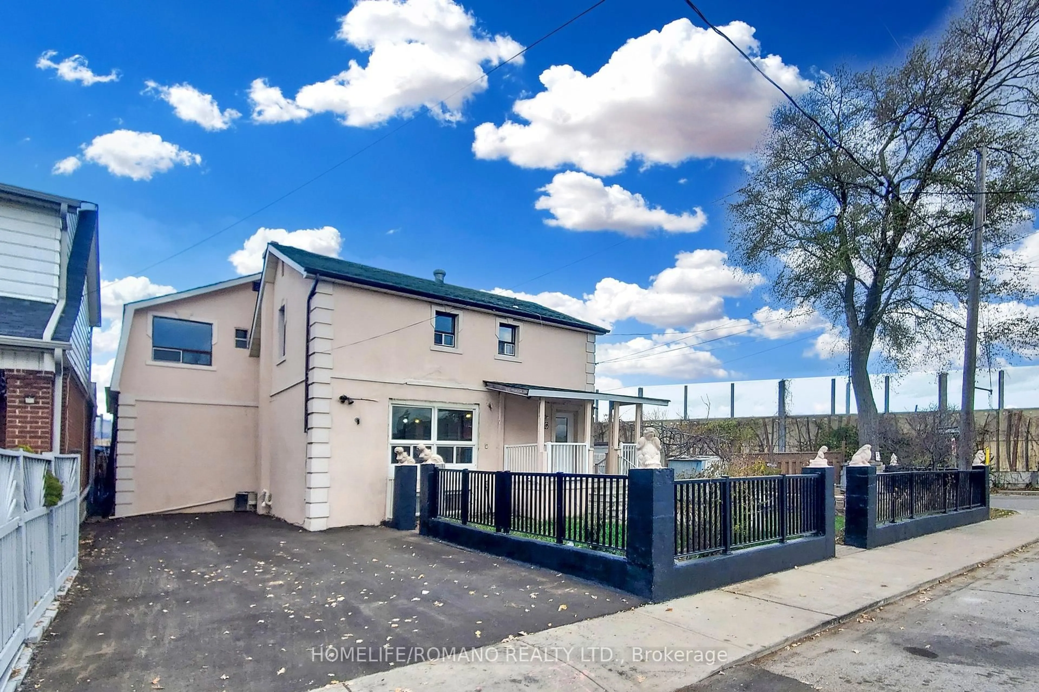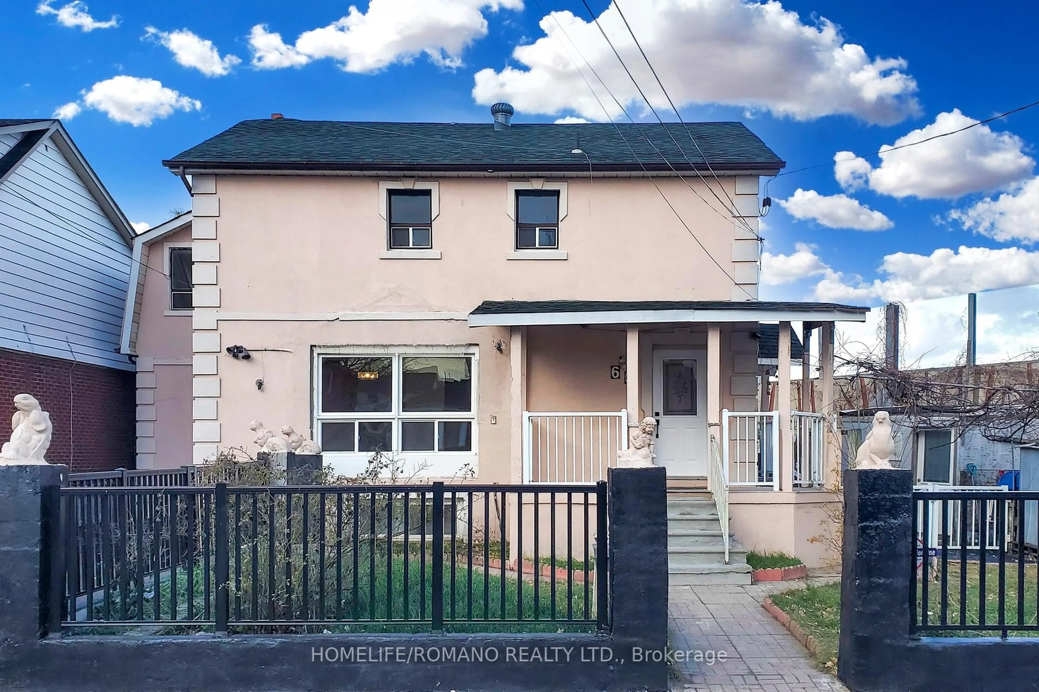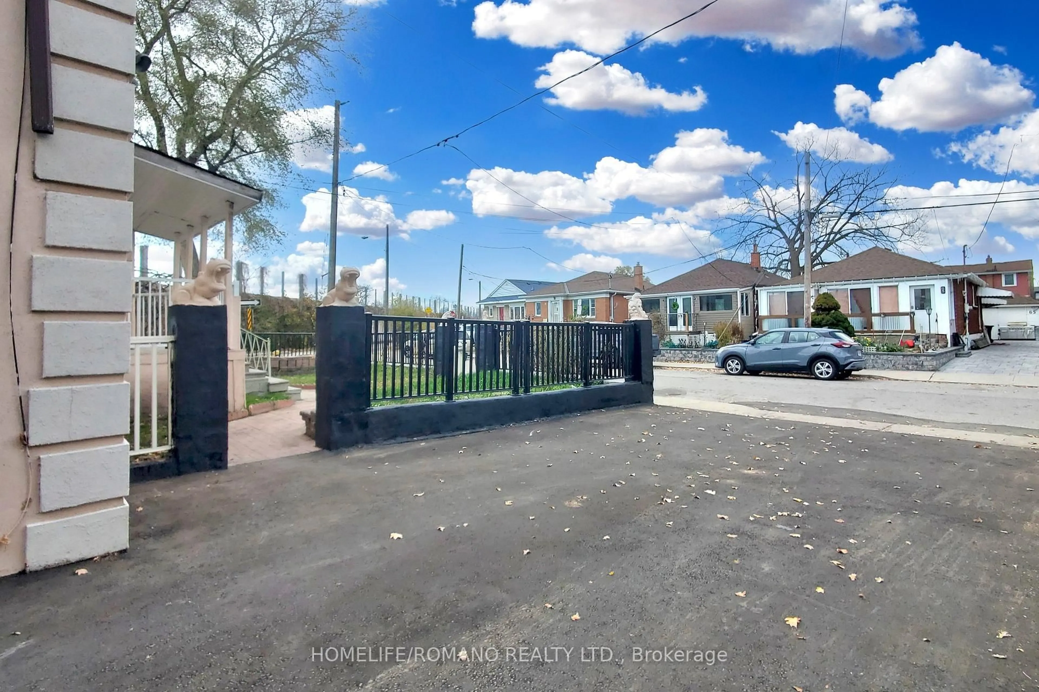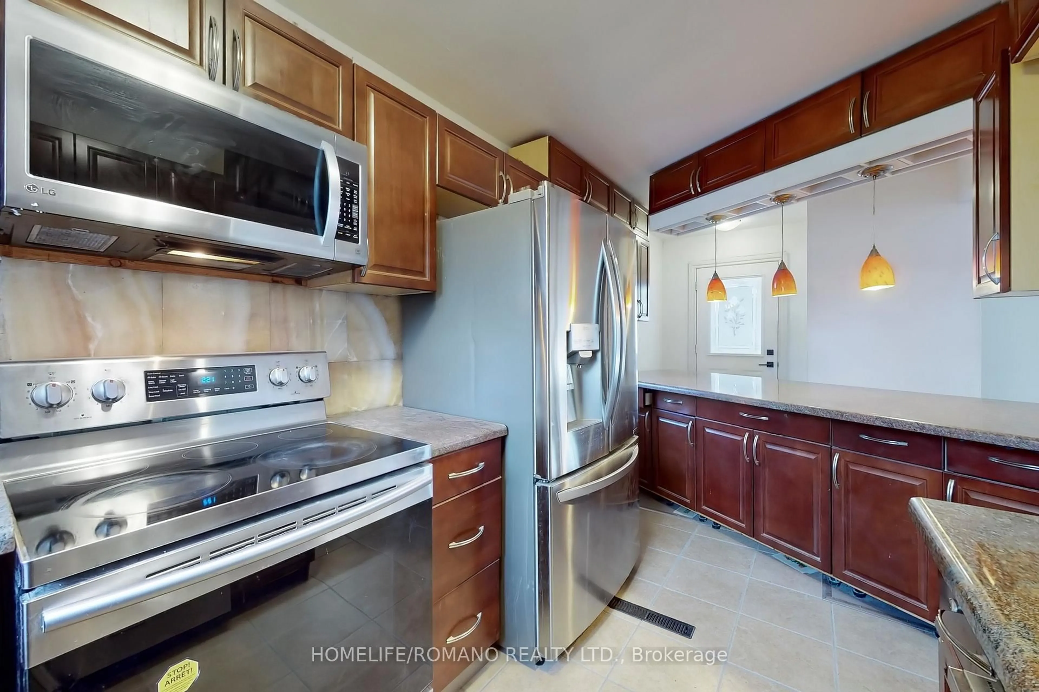66 Mahoney Ave, Toronto, Ontario M6M 2H4
Contact us about this property
Highlights
Estimated valueThis is the price Wahi expects this property to sell for.
The calculation is powered by our Instant Home Value Estimate, which uses current market and property price trends to estimate your home’s value with a 90% accuracy rate.Not available
Price/Sqft$674/sqft
Monthly cost
Open Calculator
Description
Welcome to 66 Mahoney Ave. The perfect home for the homeowner that would like to live in the main part of the home 3 bedroom unit and make some extra income from the remaining units. This legal duplex multi residential property with 3456sq.ft of living space has (4) Self-Contained units features 5 Kitchens, 11 Bedrooms and 5 Full bathrooms. Roof done in 2023, Drive way was freshly paved 2024. Laminate floors on the first and second floor installed in 2024. Five (5) parking spaces available plus one detached garage space for a total of 6 spaces. The front facing entrance of this home greets you with a Large Living room, open concept Dining room, and kitchen with granite counter tops. On the second floor you will find 3 bedrooms and a four piece bathroom. From the side of the home there is a 2 car driveway and two doors leading into the house. The door on the right side serves as the main entrance that leads you to three additional units once inside. Each unit has 2 bedrooms with 4 piece bathroom and a kitchen or kitchenette with a living space or combined kitchen and living space. From the outside, the door on the left leads you to another unit in the lower level where you will find 2 bedrooms with 4 piece bathroom and combined kitchen and living space. Extras Include 5 Refrigerators, 5 Stoves, 2 Microwave, 1 Dishwasher. Furnace Owned, Hot Water Tank Owned 2018 Commercial Size.
Property Details
Interior
Features
Main Floor
Living
0.0 x 0.0Laminate / Window
Dining
0.0 x 0.0Laminate / Open Concept
Kitchen
0.0 x 0.0Ceramic Floor / Window
Exterior
Features
Parking
Garage spaces 1
Garage type Detached
Other parking spaces 5
Total parking spaces 6
Property History
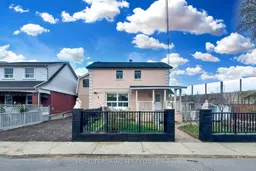 23
23