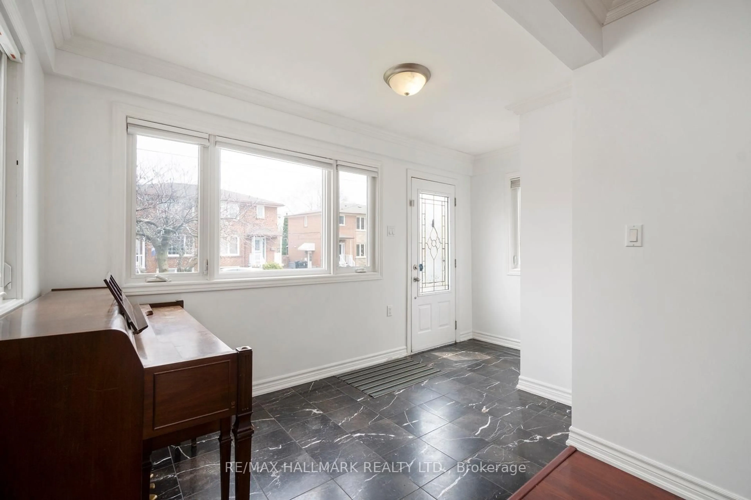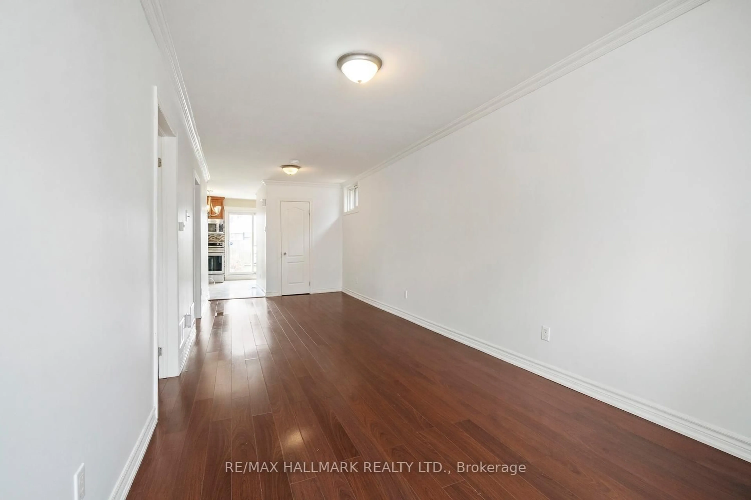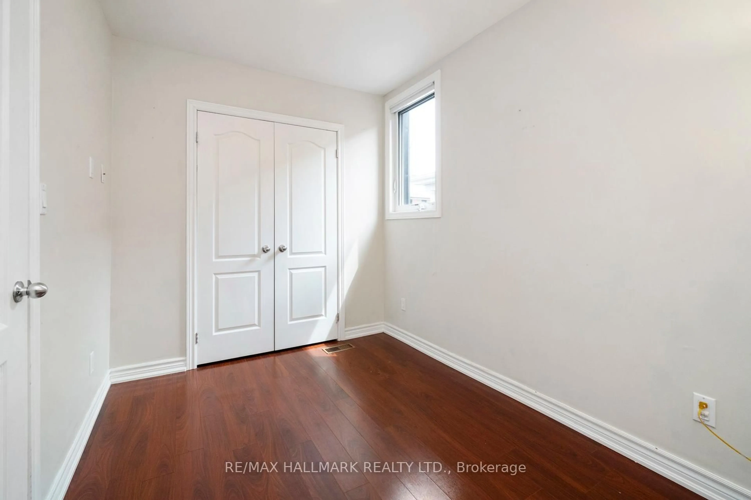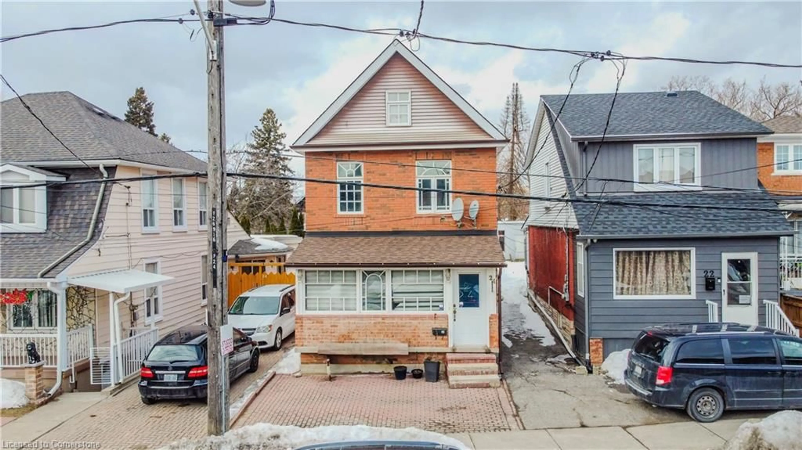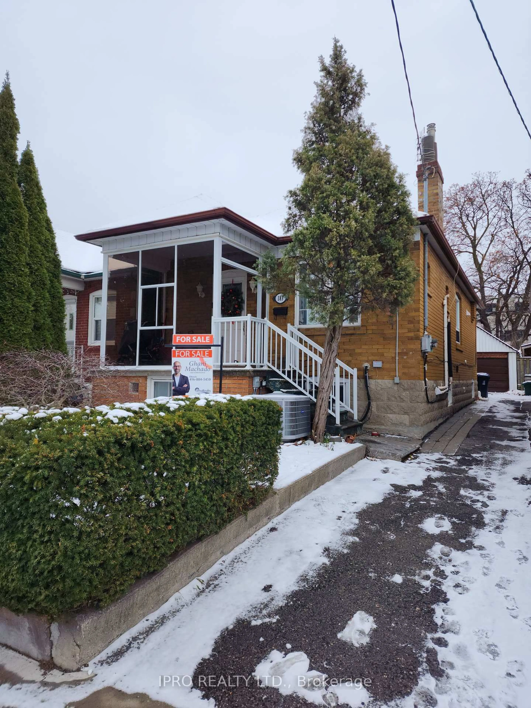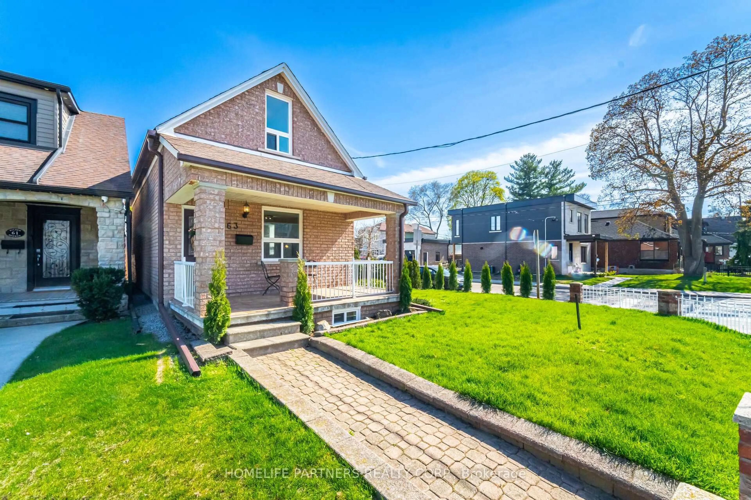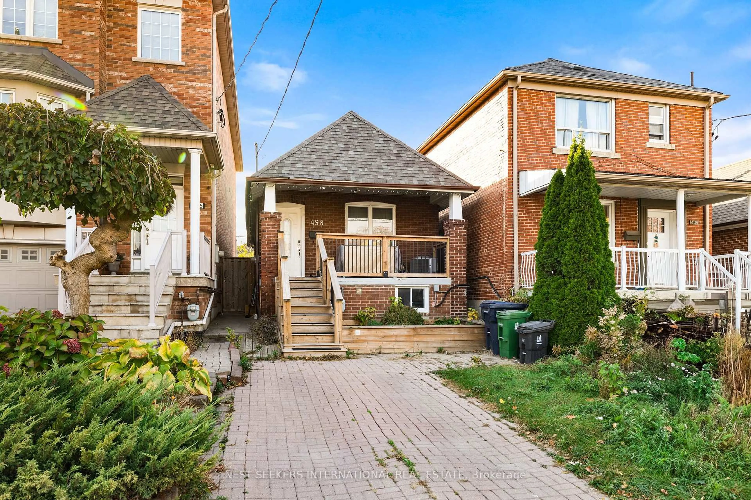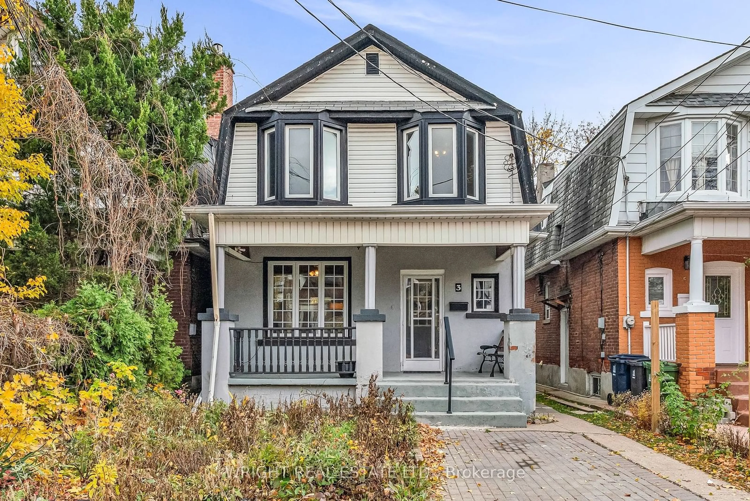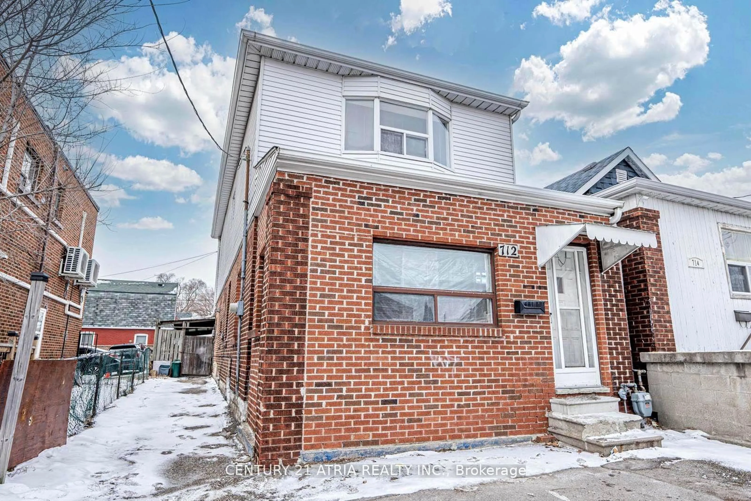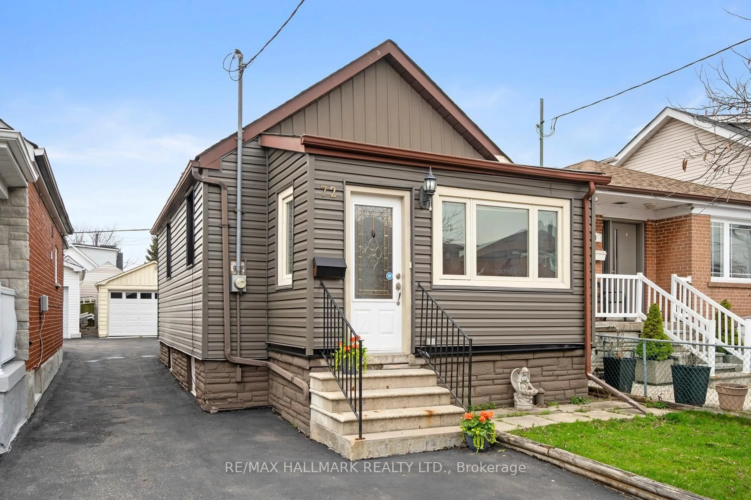
72 Gray Ave, Toronto, Ontario M6N 4S8
Contact us about this property
Highlights
Estimated ValueThis is the price Wahi expects this property to sell for.
The calculation is powered by our Instant Home Value Estimate, which uses current market and property price trends to estimate your home’s value with a 90% accuracy rate.Not available
Price/Sqft$642/sqft
Est. Mortgage$3,861/mo
Tax Amount (2024)$2,969/yr
Days On Market8 days
Description
Why Rent When You Can Own? Step into home ownership before the market shifts-with interest rates trending downward-buyer demand is set to surge. Now is the time to secure your spot before prices climb. Welcome to this beautifully renovated detached raised bungalow-not a semi or an attached home-offering exceptional value in a quiet, tucked-away neighborhood just minutes from the vibrant Junction area.This move-in-ready gem features: two spacious bedrooms, two modern bathrooms, stunning kitchen with stainless steel appliances and a sleek, designer backsplash. Bright, open-concept living area with stylish laminate flooring throughout. Two main floor bedrooms offer ample space for a prime bedroom, guest bedroom or home office. A fully finished basement with a 3-piece bathroom ideal for a guest suite, playroom, or home office. Above-grade basement windows providing natural light and excellent ceiling height. Enjoy outdoor living in the sun-drenched, west-facing backyard complete with a charming deck, space for gardening, and room for the kids to play. Plus, the detached single-car garage offers ample parking and storage for everything from hockey gear to winter tires. Nestled on a quiet, dead-end street in a hidden pocket of the city, this home is a rare find. Don't miss your opportunity to get into the market before prices rise book your private viewing today!
Property Details
Interior
Features
Main Floor
2nd Br
2.45 x 2.29Laminate / Closet / Window
Living
4.25 x 2.69Laminate / Open Concept / Combined W/Dining
Primary
3.28 x 2.29Laminate / Window / Closet
Dining
3.12 x 2.0Laminate / Combined W/Living / Window
Exterior
Features
Parking
Garage spaces 1
Garage type Detached
Other parking spaces 0
Total parking spaces 1
Property History
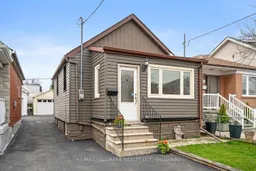 29
29Get up to 1% cashback when you buy your dream home with Wahi Cashback

A new way to buy a home that puts cash back in your pocket.
- Our in-house Realtors do more deals and bring that negotiating power into your corner
- We leverage technology to get you more insights, move faster and simplify the process
- Our digital business model means we pass the savings onto you, with up to 1% cashback on the purchase of your home
