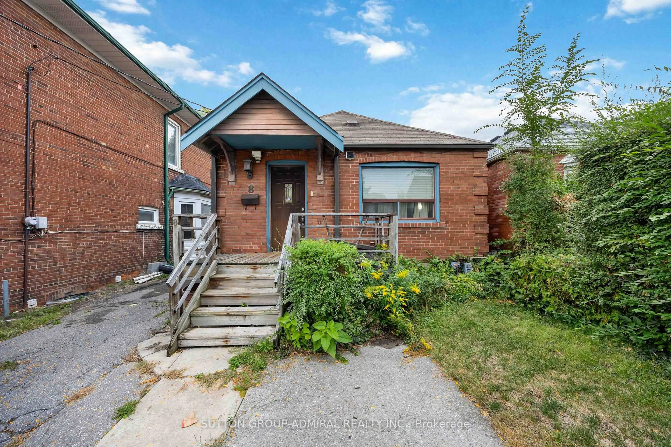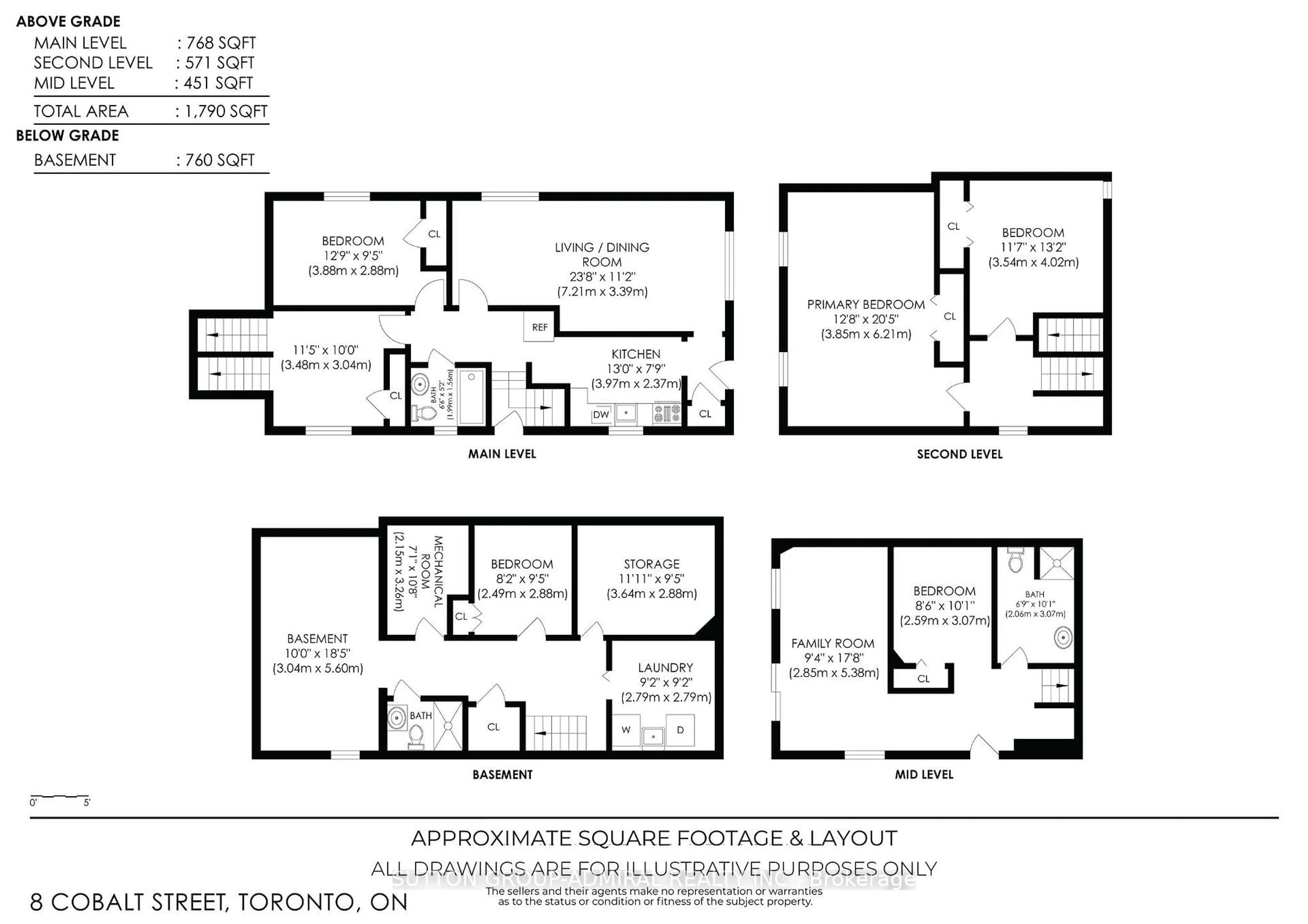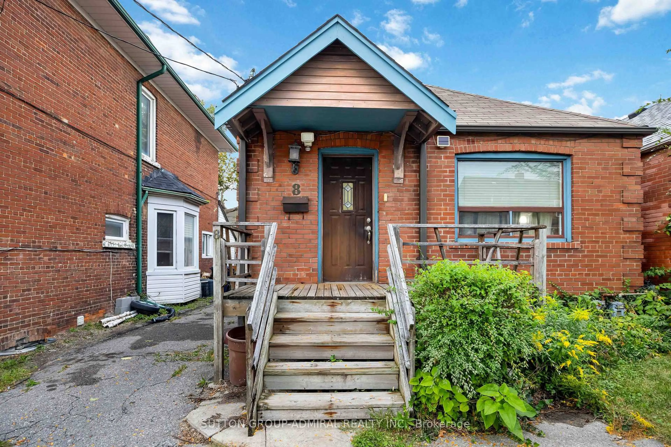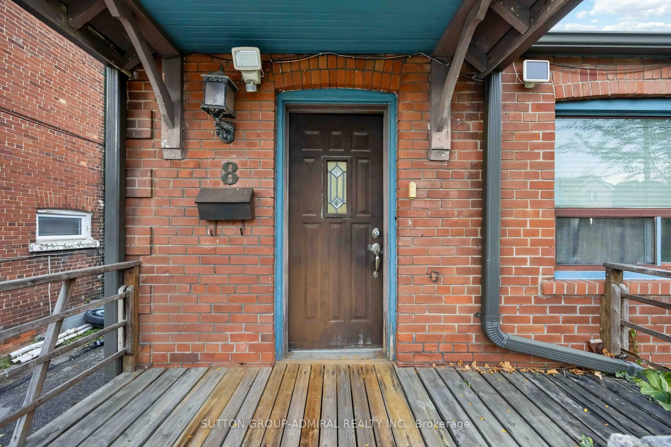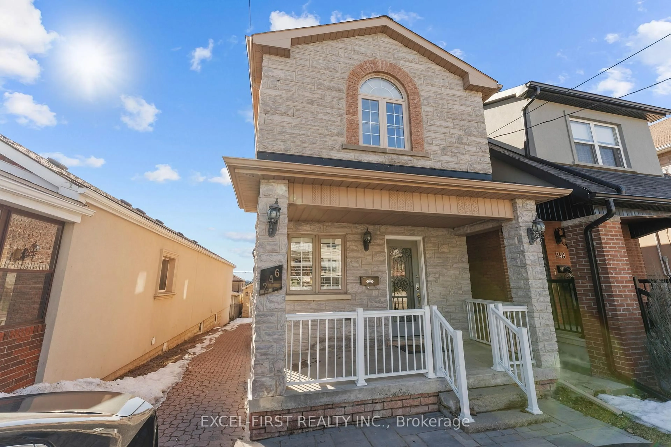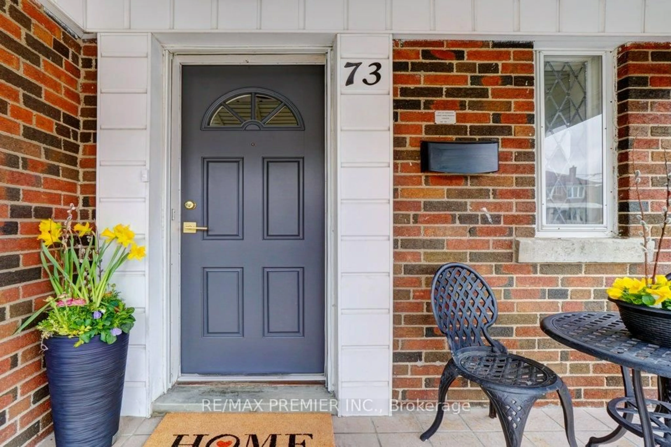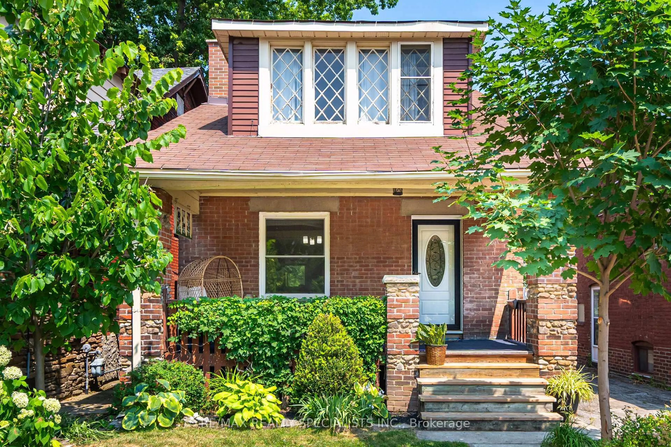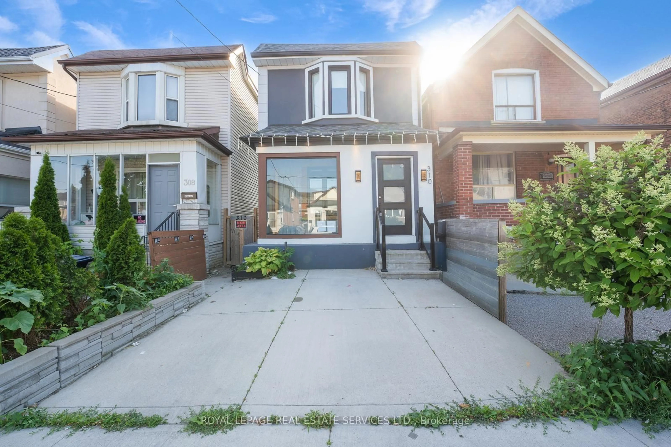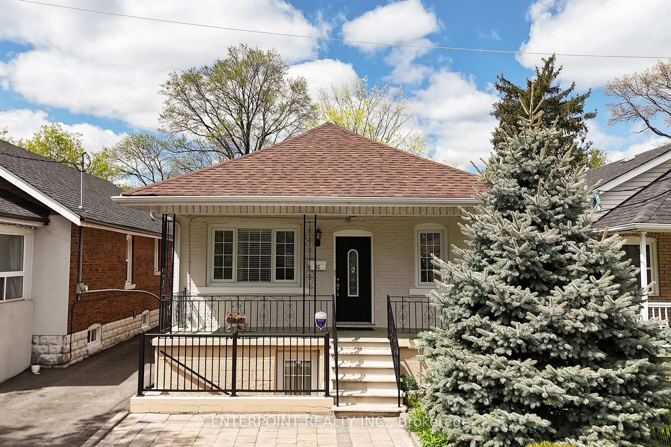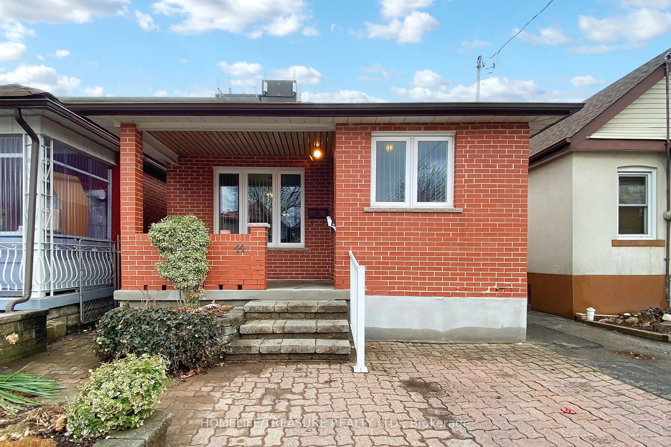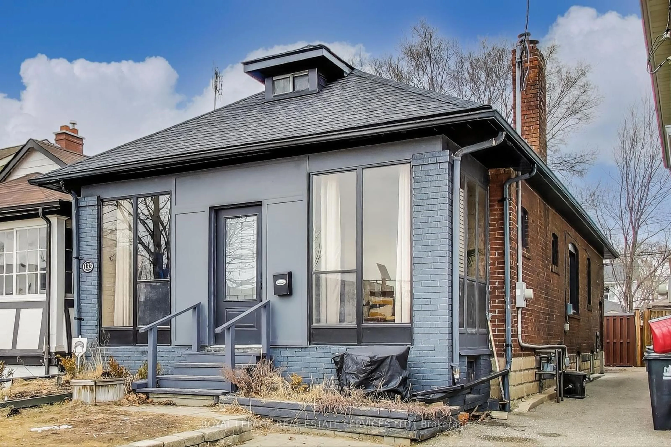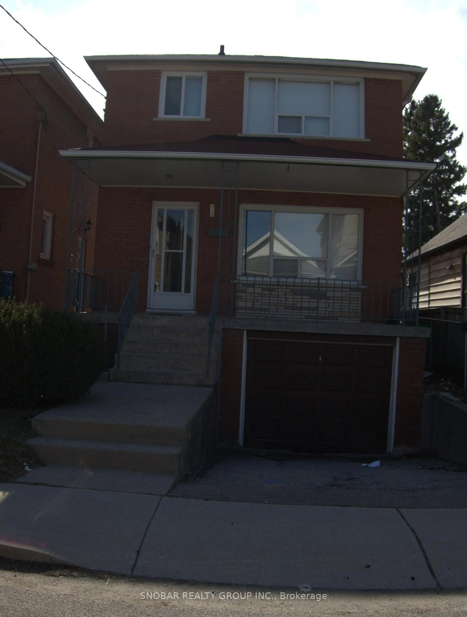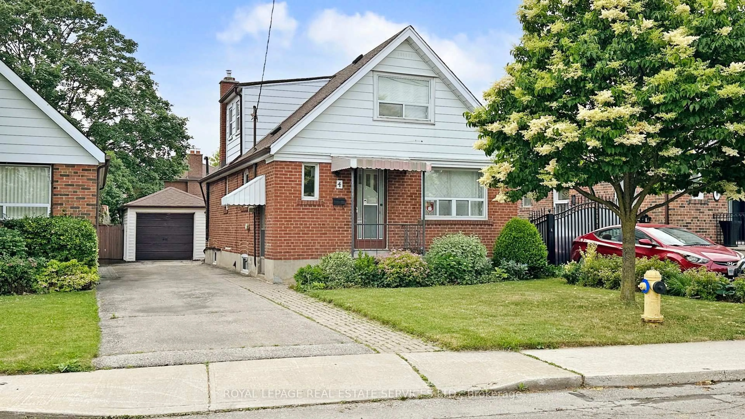8 Cobalt St, Toronto, Ontario M6M 2K2
Contact us about this property
Highlights
Estimated valueThis is the price Wahi expects this property to sell for.
The calculation is powered by our Instant Home Value Estimate, which uses current market and property price trends to estimate your home’s value with a 90% accuracy rate.Not available
Price/Sqft$466/sqft
Monthly cost
Open Calculator

Curious about what homes are selling for in this area?
Get a report on comparable homes with helpful insights and trends.
+1
Properties sold*
$755K
Median sold price*
*Based on last 30 days
Description
Exceptional opportunity in the heart of Toronto's historic neighbourhood. This beautiful property sits on a 26 ft x 115 ft lot and offers incredible potential for renovation, recently done roof and recent two-storey addition at rear. With an estimated total possible living space area of approximately 2,550 sq. ft., the property features 4 + 1 bedrooms, 3 bathrooms, a spacious family room and living room, and ample storage space, making it an ideal project for renovators seeking generous square footage to work with. Wonderful opportunity for a multiple-family home, separate entrance for the basement, potential for an in-law suite. The existing rear addition offers further flexibility to reconfigure or redesign the layout to suit modern needs. Located just steps from Jane Street & Weston Road, this home is surrounded by a vibrant community. Enjoy proximity to the GO Train station, Lions Park, the scenic Humber River, schools, local shopping, and convenient access to major highways and transit. A fantastic investment opportunity in a renovator-friendly neighbourhood full of charm, history, and growth potential.
Property Details
Interior
Features
Main Floor
Living
7.21 x 3.39Kitchen
3.97 x 2.37Br
3.88 x 2.88Exterior
Features
Parking
Garage spaces -
Garage type -
Total parking spaces 1
Property History
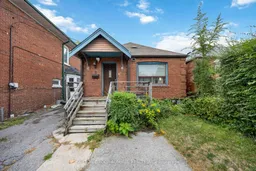 11
11