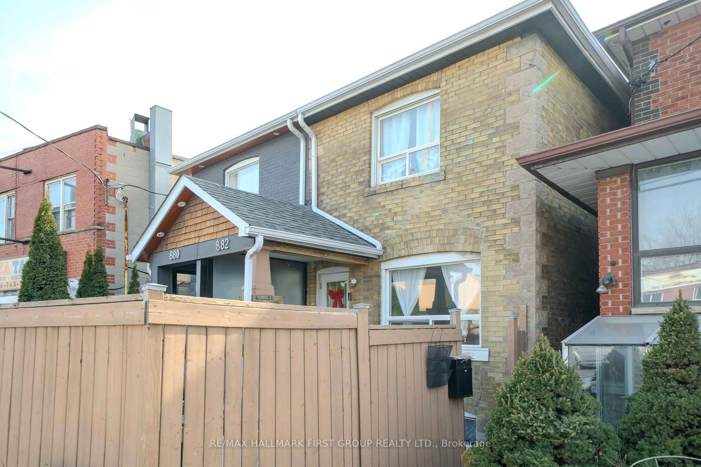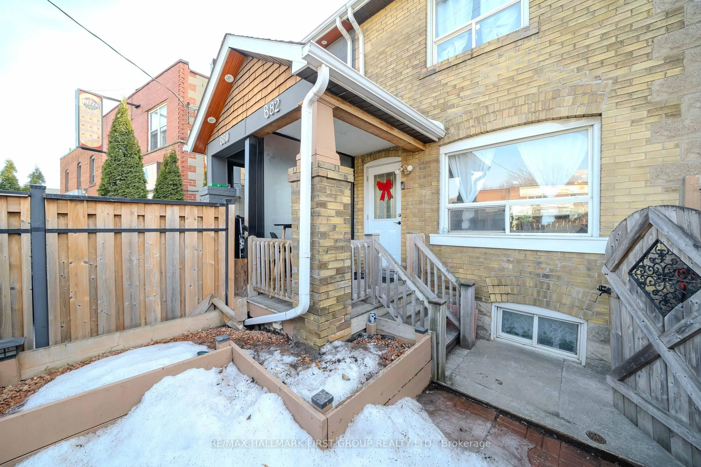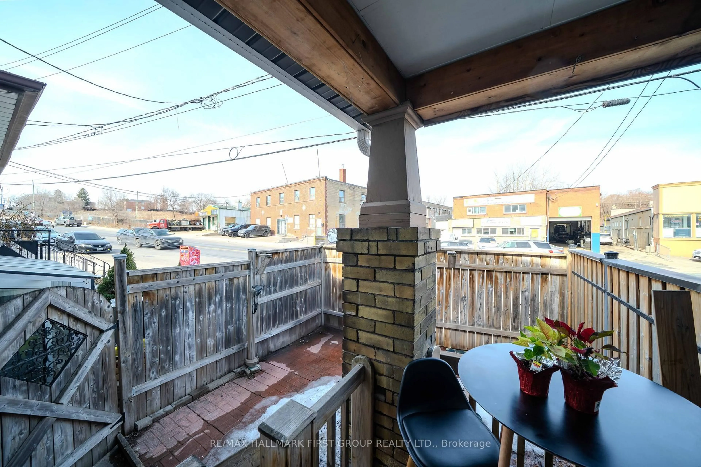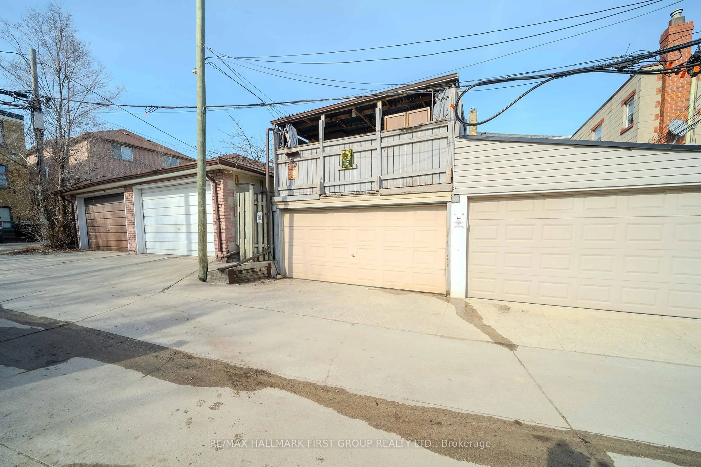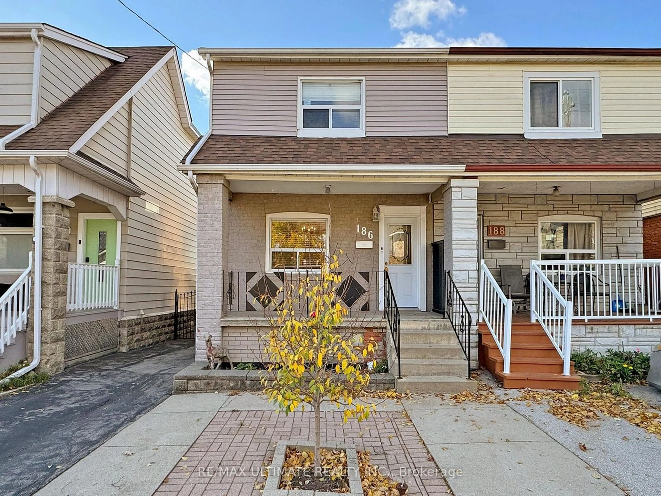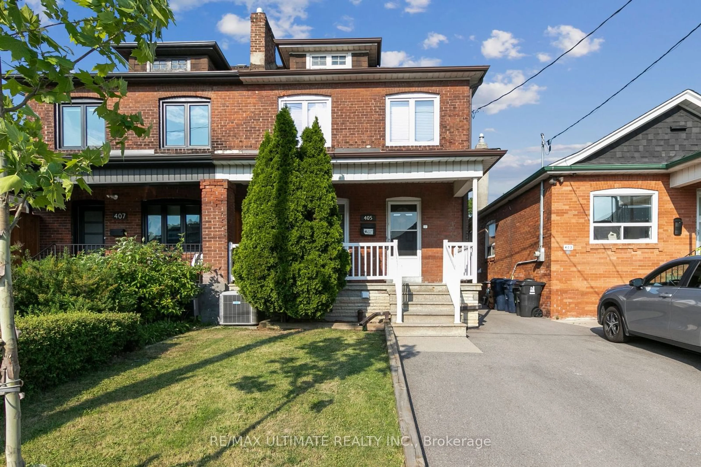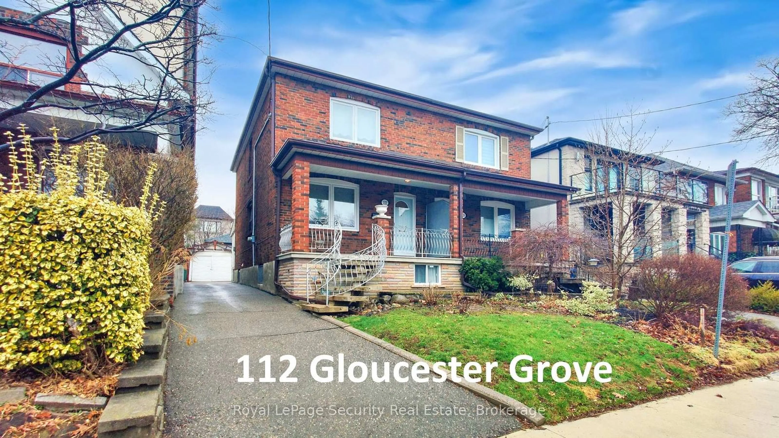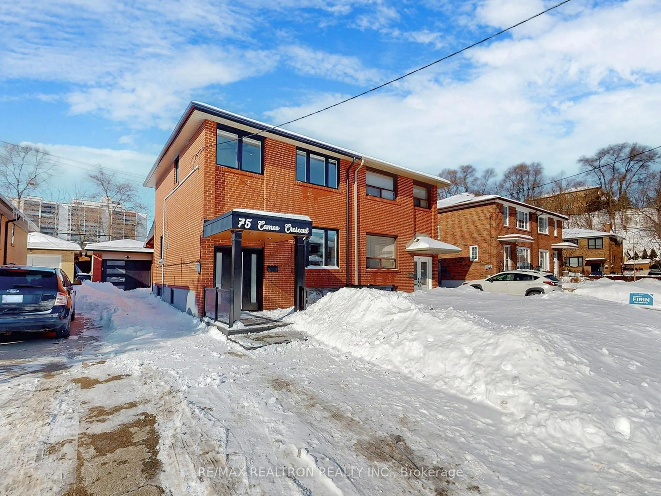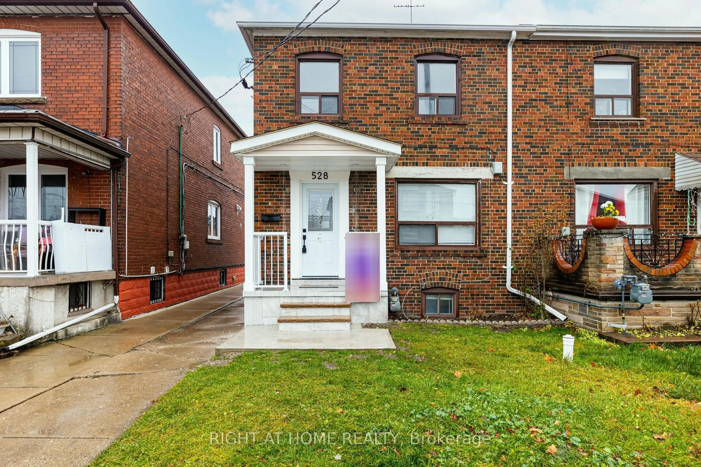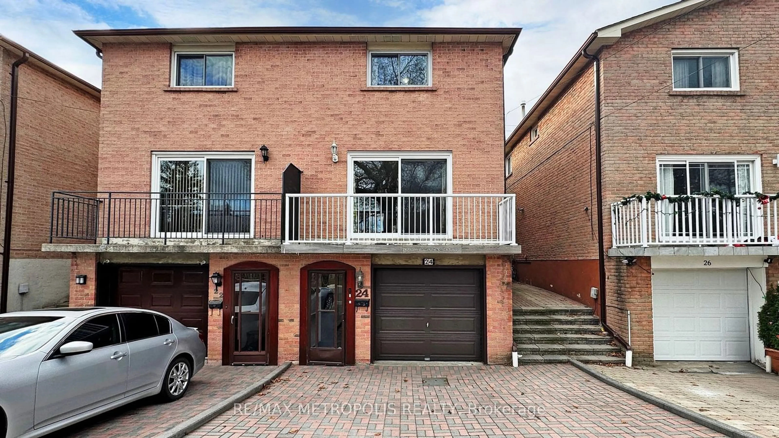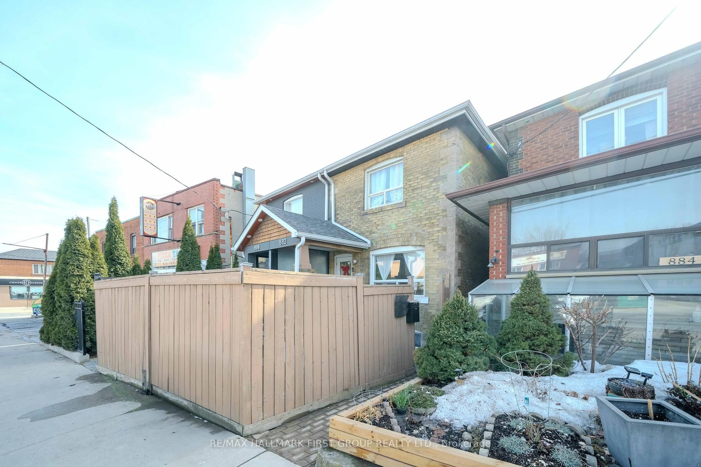
882 Weston Rd, Toronto, Ontario M6N 3R7
Contact us about this property
Highlights
Estimated ValueThis is the price Wahi expects this property to sell for.
The calculation is powered by our Instant Home Value Estimate, which uses current market and property price trends to estimate your home’s value with a 90% accuracy rate.Not available
Price/Sqft$934/sqft
Est. Mortgage$3,431/mo
Tax Amount (2025)$2,597/yr
Days On Market32 days
Total Days On MarketWahi shows you the total number of days a property has been on market, including days it's been off market then re-listed, as long as it's within 30 days of being off market.48 days
Description
Welcome to this cozy well maintained freehold semi detached home that is perfect for first-time buyers in the heart of Toronto. It offers everything you need and more, including a rare 2-car garage and 1 car driveway! This home is ideally situated just minutes from schools, parks, places of worship, and recreation centres, making it perfect for families or those seeking easy access to essential amenities. This home has a bright and open concept, 3 spacious bedrooms, a finished basement apartment with kitchen, bath, and a large bedroom! The backyard can host large parties with a bonus space above the detached garage! Enjoy the convenience of Stockyards Shopping Centre, where you'll find a variety of shops, and restaurants, and services. Commuting is a breeze with TTC right at your doorstep, Major Highways 400 and 401 just a short drive away, offering easy access. With its unbeatable location, spacious layout, and rare 2 car garage, this home is an excellent opportunity for anyone looking to start their homeownership journey. Don't miss out on this incredible find!
Property Details
Interior
Features
Main Floor
Kitchen
3.84 x 3.05Stainless Steel Appl / Vinyl Floor
Living
4.05 x 3.39Vinyl Floor / Open Concept / Large Window
Dining
3.08 x 2.71Vinyl Floor / Open Concept
Exterior
Features
Parking
Garage spaces 2
Garage type Detached
Other parking spaces 1
Total parking spaces 3
Property History
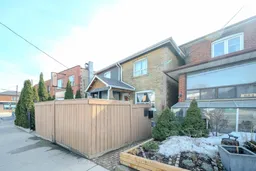 47
47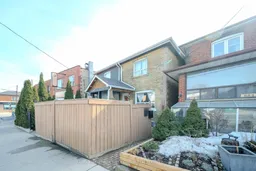
Get up to 1% cashback when you buy your dream home with Wahi Cashback

A new way to buy a home that puts cash back in your pocket.
- Our in-house Realtors do more deals and bring that negotiating power into your corner
- We leverage technology to get you more insights, move faster and simplify the process
- Our digital business model means we pass the savings onto you, with up to 1% cashback on the purchase of your home
