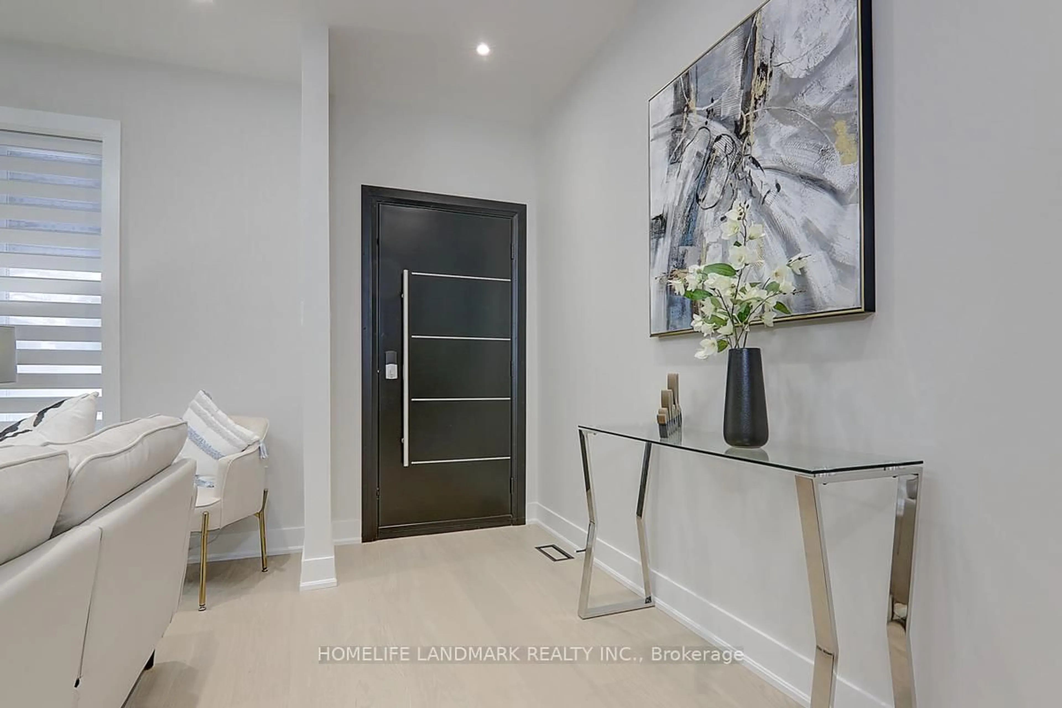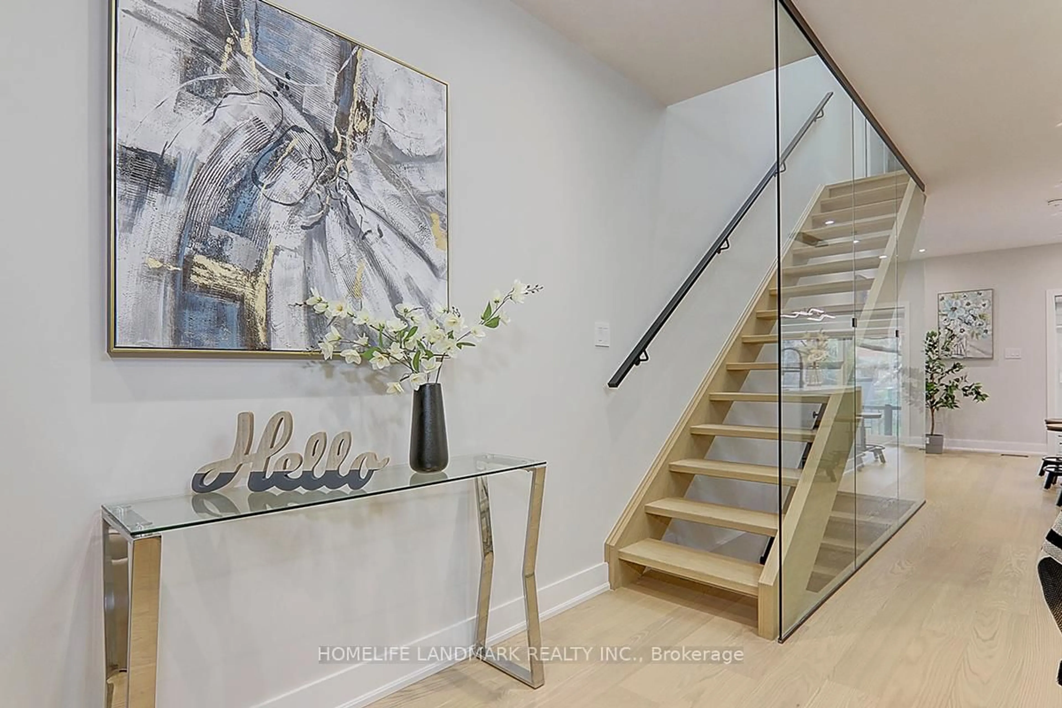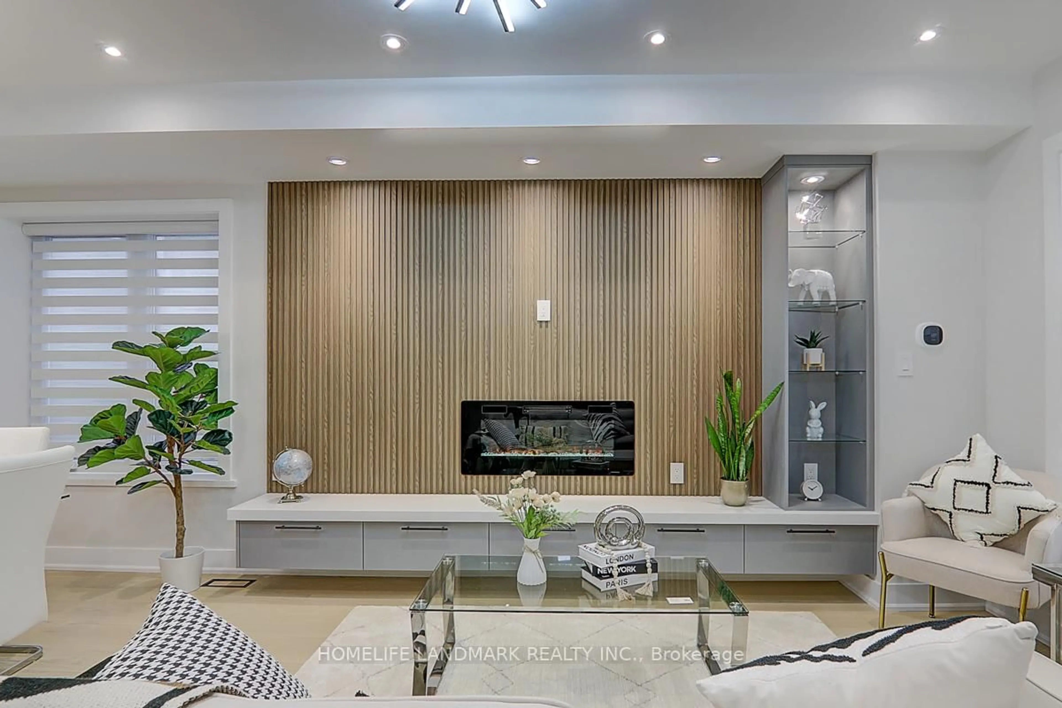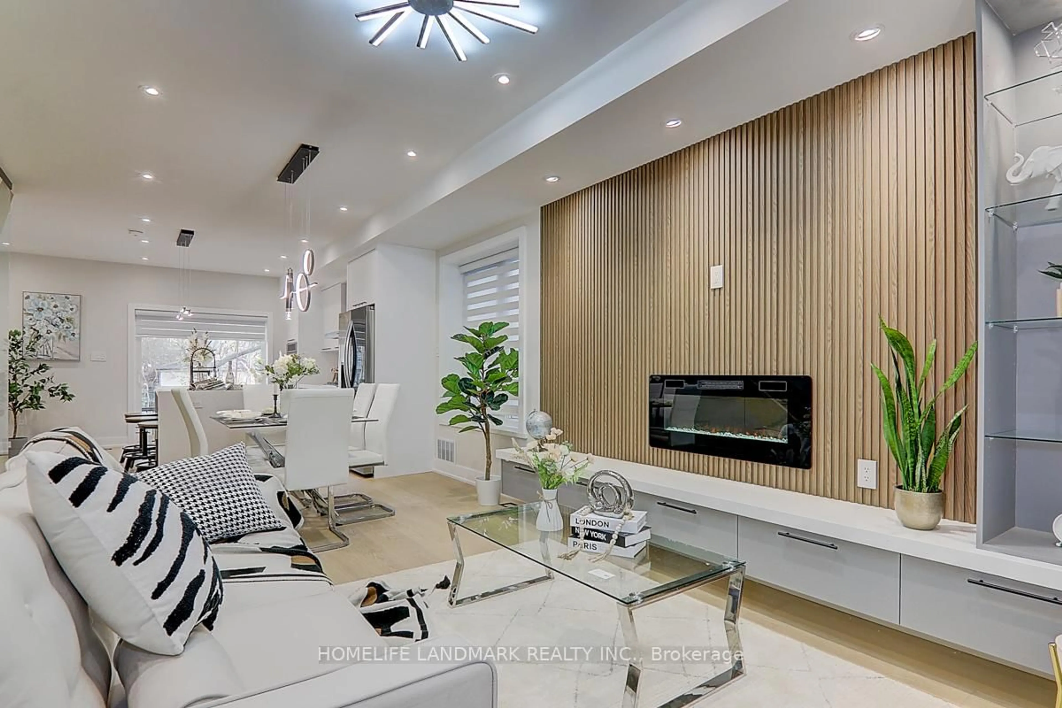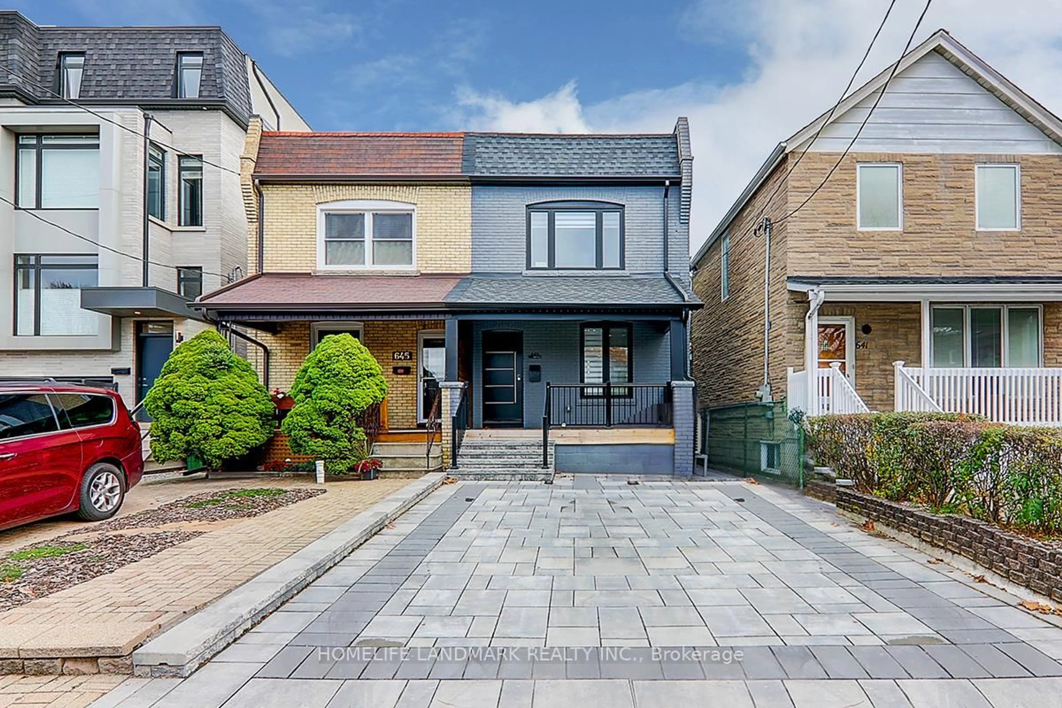
643 Beresford Ave, Toronto, Ontario M6S 3C4
Contact us about this property
Highlights
Estimated ValueThis is the price Wahi expects this property to sell for.
The calculation is powered by our Instant Home Value Estimate, which uses current market and property price trends to estimate your home’s value with a 90% accuracy rate.Not available
Price/Sqft$1,181/sqft
Est. Mortgage$6,438/mo
Tax Amount (2024)$5,537/yr
Days On Market12 days
Total Days On MarketWahi shows you the total number of days a property has been on market, including days it's been off market then re-listed, as long as it's within 30 days of being off market.53 days
Description
Fully renod semi-det w/ city permits & meets city building codes. Over $400K in renos! Rare 158-ft deep lot ideal for outdoor fun/entertaining. Located In a vibrant, family-friendly community w/ parks, shops, schools, & great transit! New roof, furnace, CAC, wiring, & plumb. Inside: sleek hrdwd, smooth clngs, pot lights, zebra blinds, & stylish fxtrs. Chefs kitch w/ quartz cntrs, s/s appls (gas cooktop + pot filler), waterfall isl/brkfst bar. Glass-railed stairs to bright 2nd flr w/ skylight. 3 spacious bdrms w/ B/I closets + 2 luxe baths (LED mirrors, frameless glass showers, upgraded toilets). Find bsmt w/ lg rec rm + 3pc ensuite bdrm. Huge bkyd w/ deck & interlock patio. Interlock drvwy fits 2 cars. 200A service.
Property Details
Interior
Features
Ground Floor
Living
6.02 x 4.34hardwood floor / Pot Lights / Fireplace
Dining
6.02 x 3.45hardwood floor / Pot Lights / Large Window
Kitchen
4.32 x 4.31Quartz Counter / Stainless Steel Appl / Centre Island
Exterior
Features
Parking
Garage spaces -
Garage type -
Total parking spaces 2
Property History
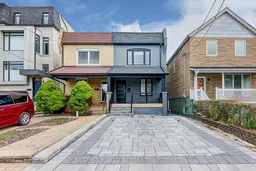 49
49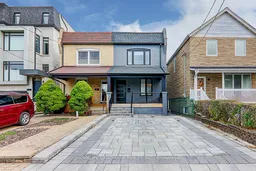
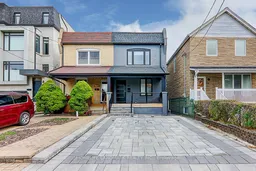
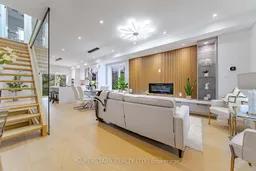
Get up to 1% cashback when you buy your dream home with Wahi Cashback

A new way to buy a home that puts cash back in your pocket.
- Our in-house Realtors do more deals and bring that negotiating power into your corner
- We leverage technology to get you more insights, move faster and simplify the process
- Our digital business model means we pass the savings onto you, with up to 1% cashback on the purchase of your home
