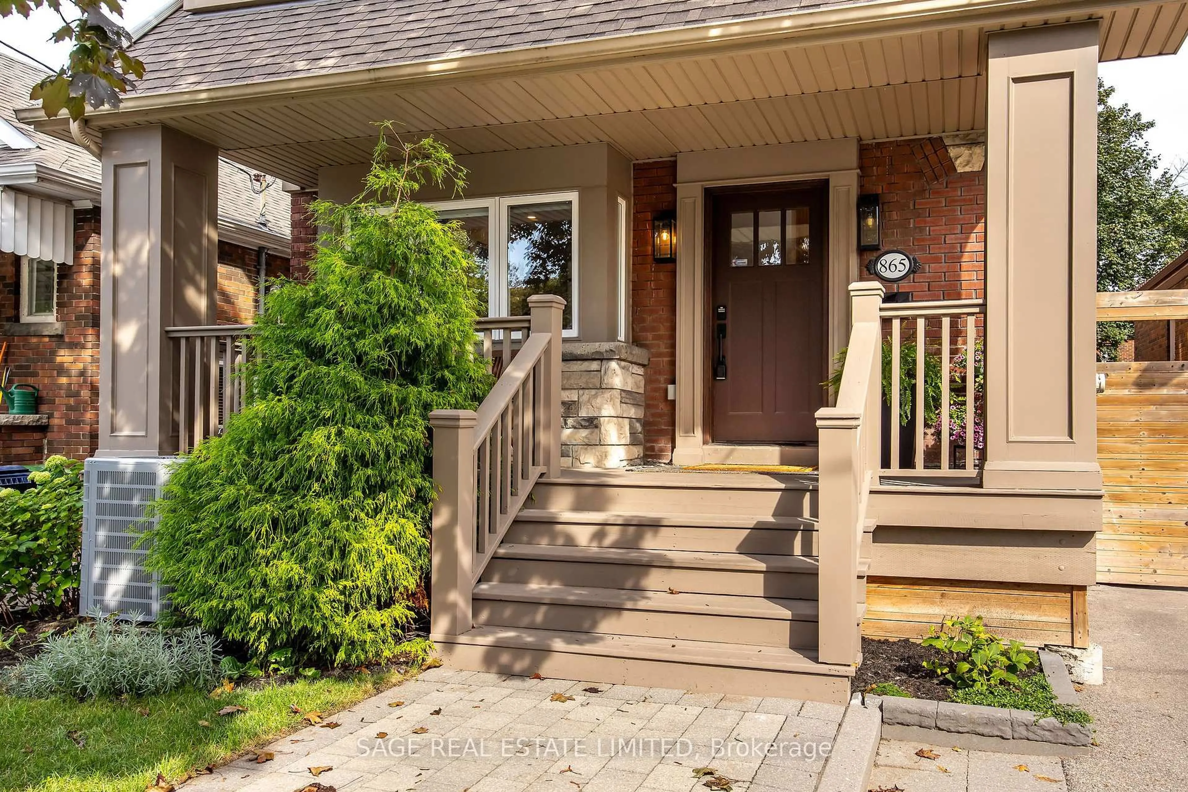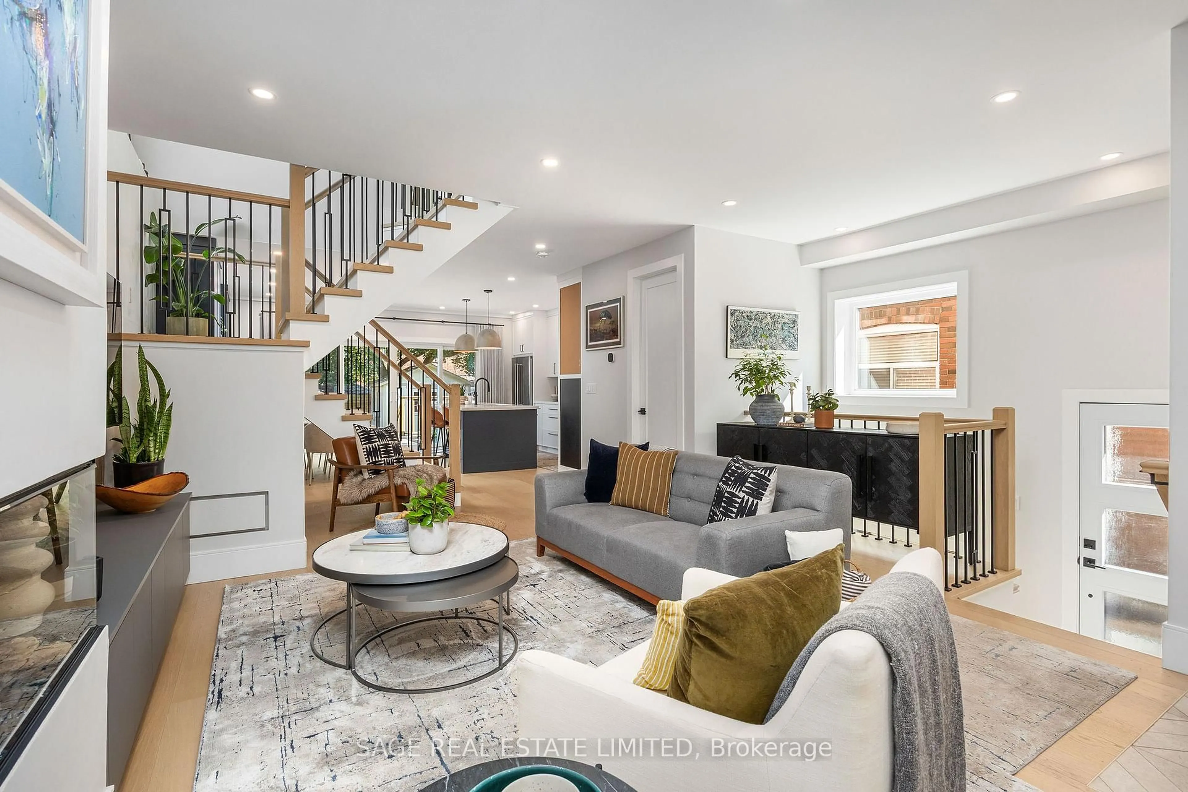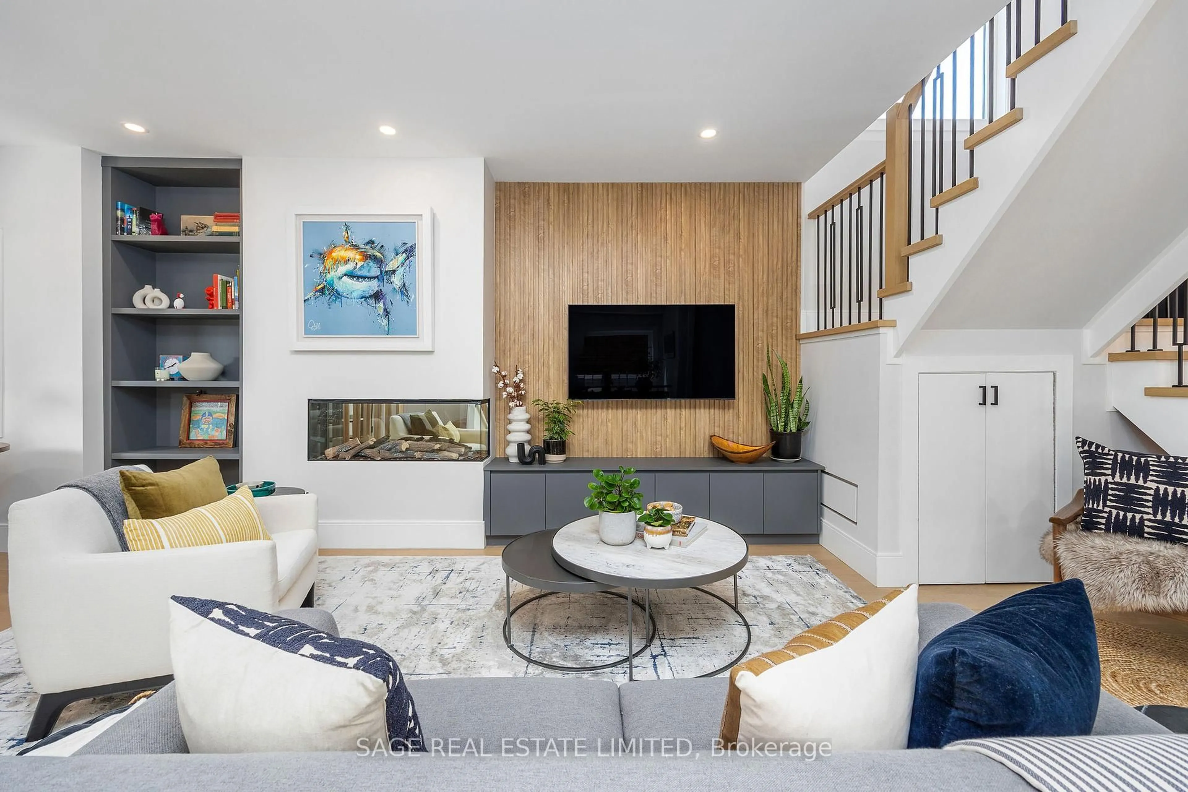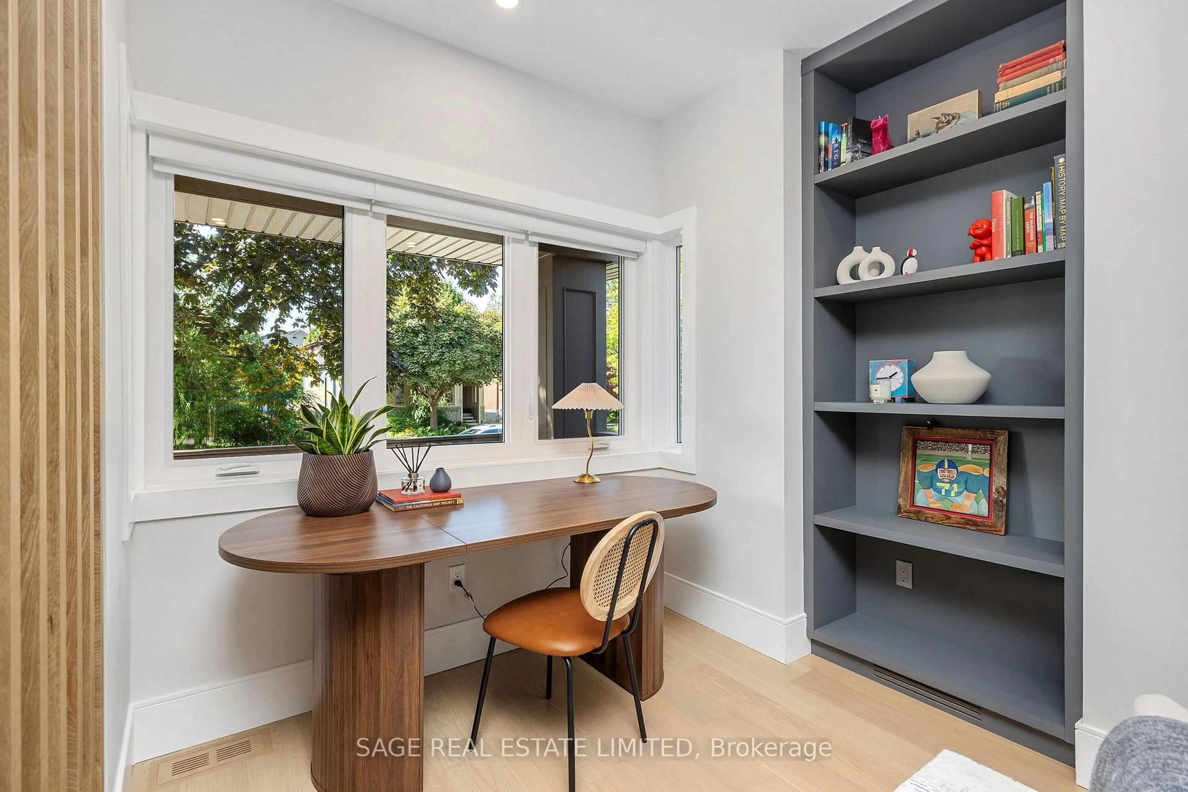865 Windermere Ave, Toronto, Ontario M6S 3M8
Contact us about this property
Highlights
Estimated valueThis is the price Wahi expects this property to sell for.
The calculation is powered by our Instant Home Value Estimate, which uses current market and property price trends to estimate your home’s value with a 90% accuracy rate.Not available
Price/Sqft$1,166/sqft
Monthly cost
Open Calculator

Curious about what homes are selling for in this area?
Get a report on comparable homes with helpful insights and trends.
+2
Properties sold*
$1.1M
Median sold price*
*Based on last 30 days
Description
Where Good Taste Meets Great Space! This fully detached gem in Upper Bloor West Village, newly renovated in 2023 with custom, top-quality finishes, checks every box: large lot w/ a private driveway, spacious open concept interiors, large chef's kitchen, huge windows & doors offering tons of natural light, custom millwork throughout, plus quality finishes that feel warm & welcoming not overdone. Inside, the open-concept main floor delivers on both function & flow. The living room is anchored by a modern fireplace framed w/ a custom wood-paneled feature wall elevated, elegant & totally cozy. One of many standout features is the clear sightline right through to the backyard, thanks to a full wall of glass sliding doors right off the kitchen and dining area. It creates a feeling of openness that's rare in city homes and brings the outside in all year long. The kitchen? Total showstopper. Custom "slim shaker" style, two-tone cabinetry, Quartz countertops, massive island, dedicated coffee & appliance garage & storage galore. Upstairs, the king-sized primary retreat features a walk-in closet & spa-like ensuite. Two more large bedrooms both w/ lg closets & large windows, plus a oversized, beautifully finished family bath make daily life easy & elevated. The finished basement offers high ceilings, plus multiple large above-grade windows, rec room, guest bed/office, laundry, and second mudroom offers a flexible space that grows with you. Out front the curb appeal is dialled in, think manicured landscaping, wide interlocked walkway, and the unicorn of the west end: a private driveway on a wide lot. Out back: a private, east-facing yard with room to play, relax, and host. Located on a quiet, tree-lined street close to top schools, shops, transit, 15-min walk to BWV & The Junction shopping strip.
Upcoming Open Houses
Property Details
Interior
Features
Main Floor
Living
4.92 x 8.38Electric Fireplace / B/I Bookcase / Large Window
Dining
3.29 x 4.17B/I Shelves / W/O To Deck / hardwood floor
Kitchen
2.76 x 4.96Modern Kitchen / Stone Counter / Walk-Out
Exterior
Features
Parking
Garage spaces -
Garage type -
Total parking spaces 2
Property History
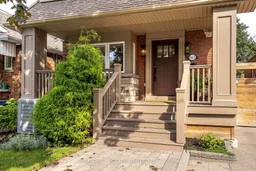 40
40