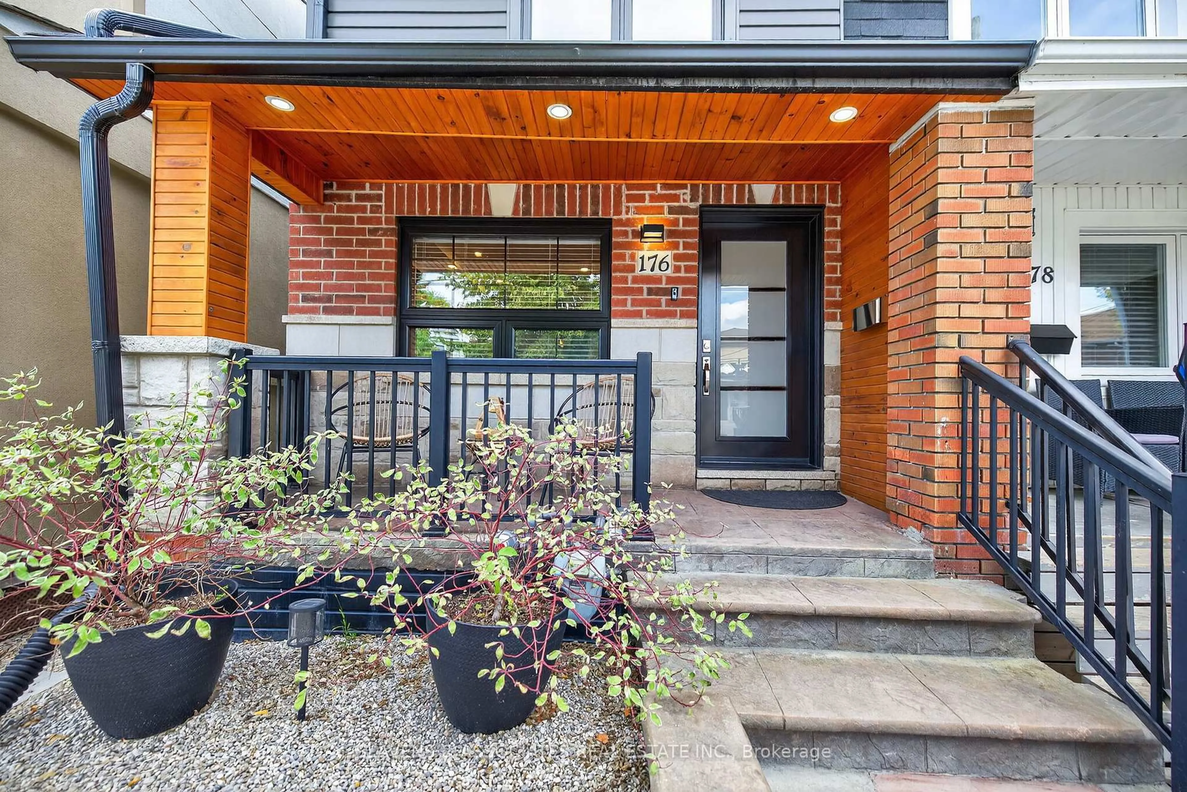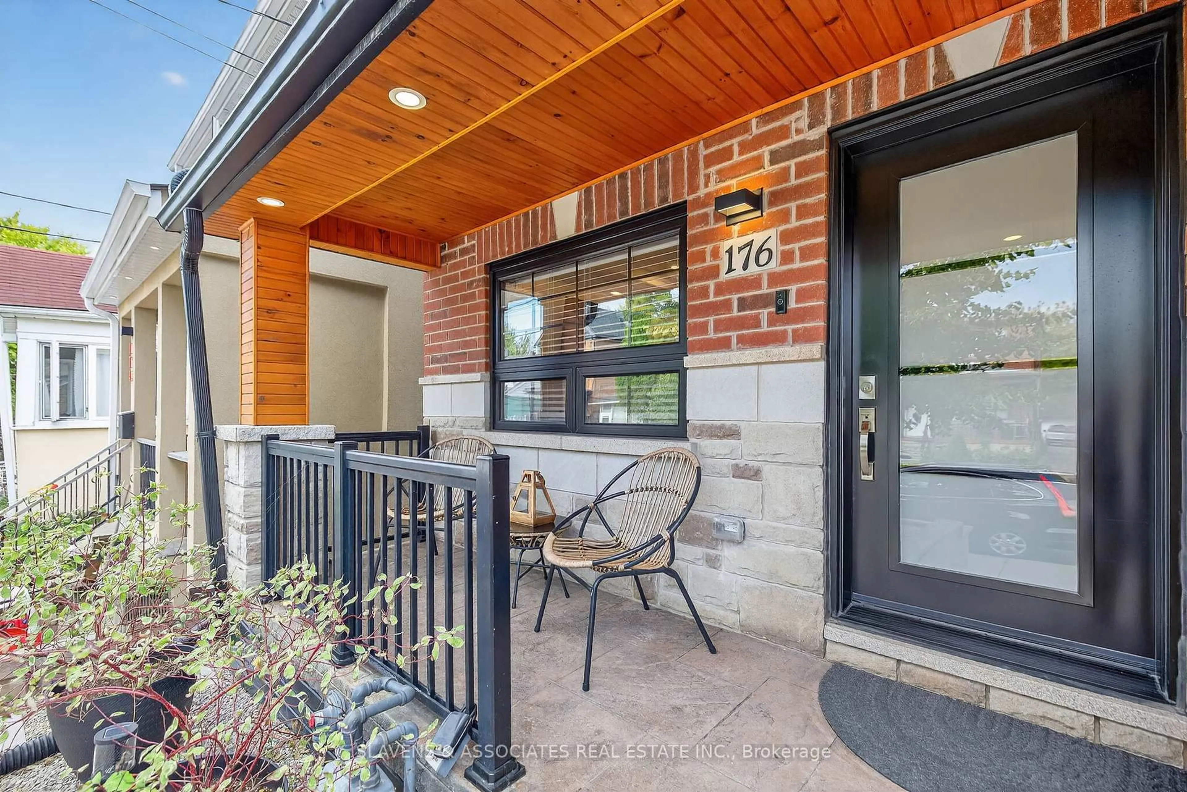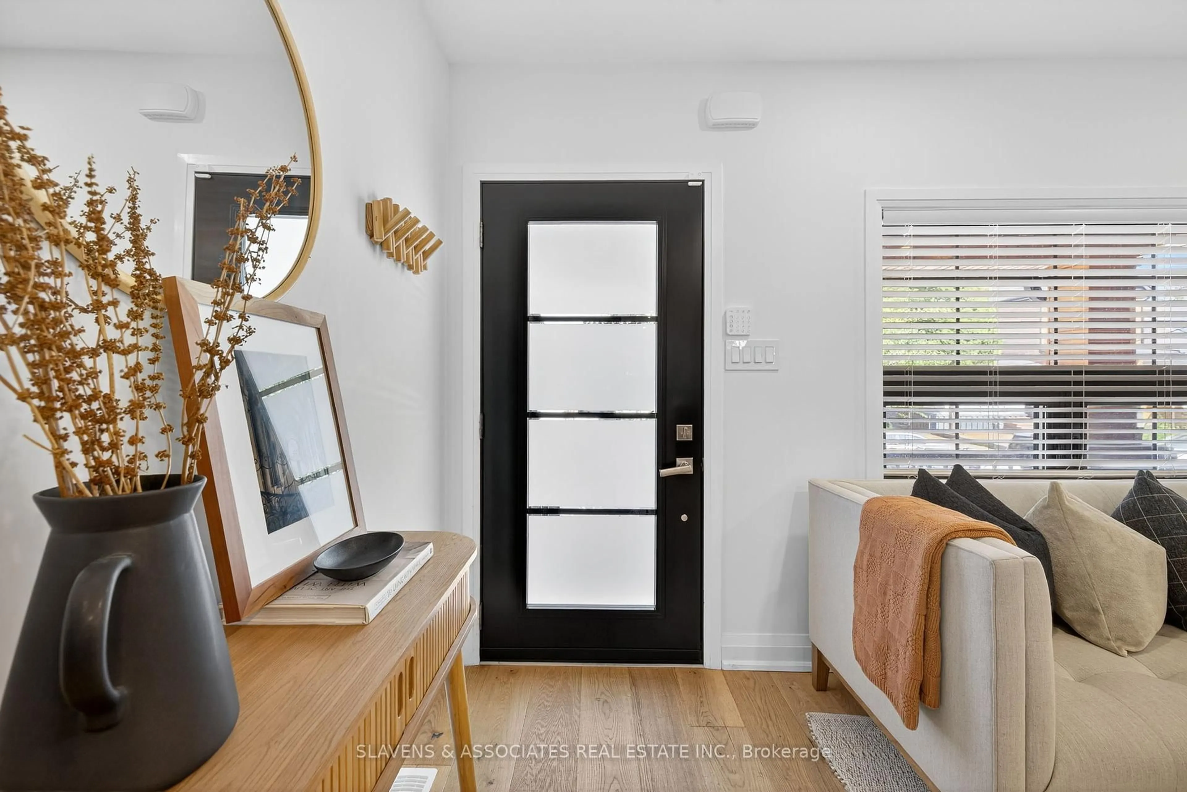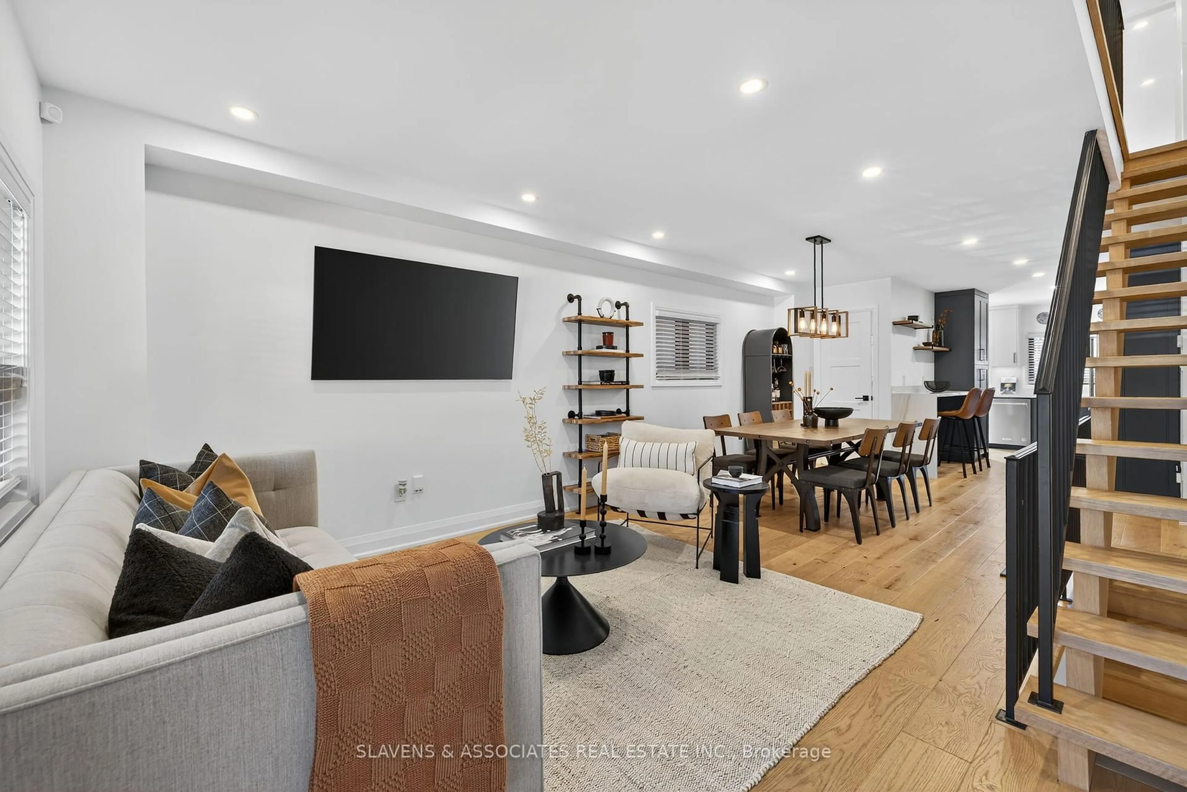176 Rosethorn Ave, Toronto, Ontario M6N 3L4
Contact us about this property
Highlights
Estimated valueThis is the price Wahi expects this property to sell for.
The calculation is powered by our Instant Home Value Estimate, which uses current market and property price trends to estimate your home’s value with a 90% accuracy rate.Not available
Price/Sqft$788/sqft
Monthly cost
Open Calculator

Curious about what homes are selling for in this area?
Get a report on comparable homes with helpful insights and trends.
*Based on last 30 days
Description
Bright, airy, and full of personality, this home is mid-century modern done right, with seamless open concept living spaces, custom millwork, wide plank engineered hardwood throughout and thoughtful details in every corner. With 3 bedrooms and 4 baths, including an additional bedroom in the lower level, there's space for family, friends, and all the everyday chaos that makes life fun. The kitchen is a total showstopper think stainless steel appliances, porcelain countertops, full-height backsplash, custom cabinetry, and a breakfast bar perfect for pancakes, coffee, or the occasional homework session. Sun-filled living and dining areas flow effortlessly to a covered deck and private backyard, ideal for BBQs, backyard games, or letting the kids run wild. Upstairs, the primary bedroom is your ultimate chill zone with a walk-in closet and a dreamy, stay-in-bed kind of bathroom think long soaks, lazy mornings, and all the little indulgences that make hitting snooze feel like a lifestyle. The finished lower level adds even more versatility with an extra bedroom and a recreation/playroom perfect for movie nights, homework, or games. All of this in the vibrant, family-friendly Weston-Pellam Park steps from schools, parks, coffee shops, and local treats, with streetcar and subway access for city adventures. Bright, playful, and full of life a home made for family, friends, and all the little moments that make it yours.
Property Details
Interior
Features
Main Floor
Living
4.1 x 3.52Combined W/Dining / hardwood floor / Picture Window
Dining
4.1 x 3.69Combined W/Living / Open Concept / Pot Lights
Kitchen
3.94 x 4.42Stainless Steel Appl / Pantry / Breakfast Bar
Exterior
Features
Property History
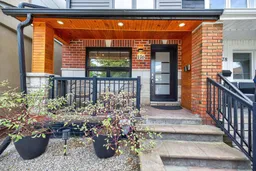 40
40