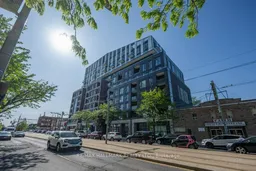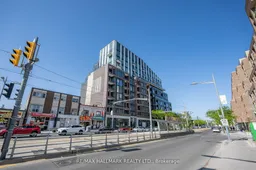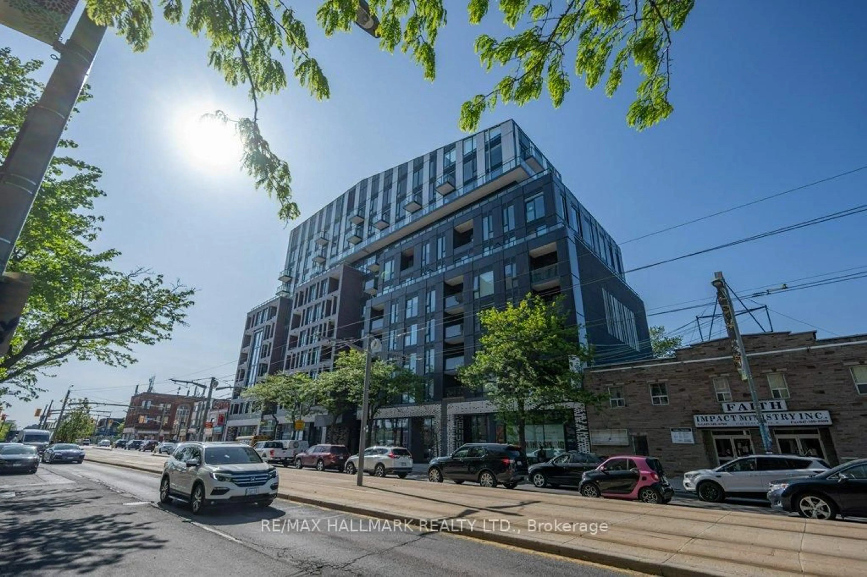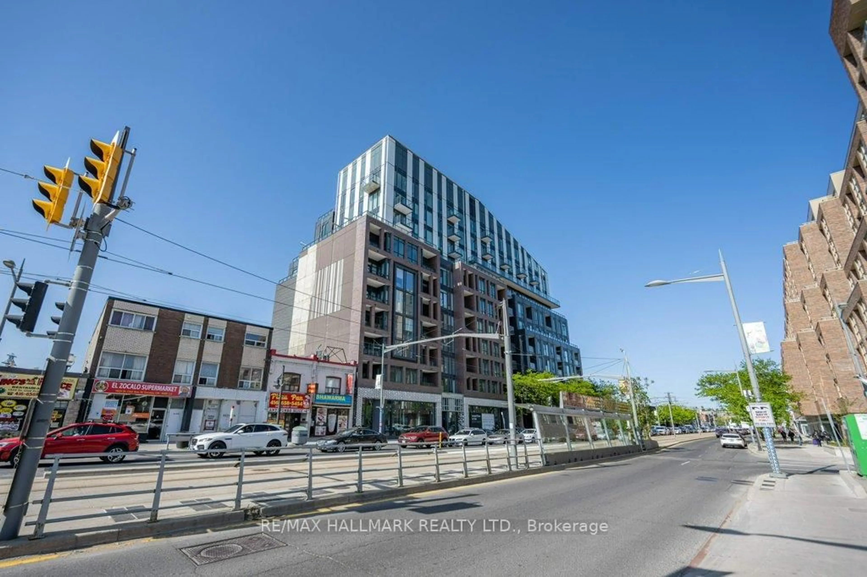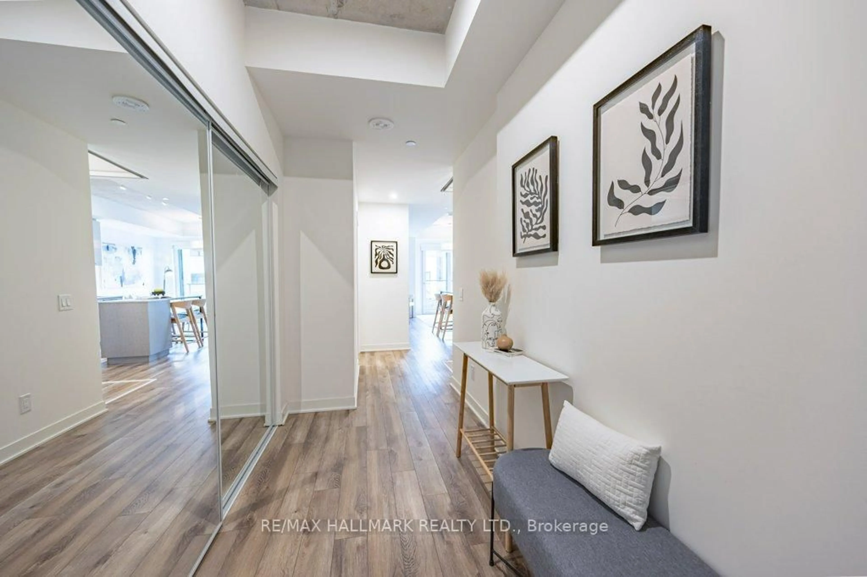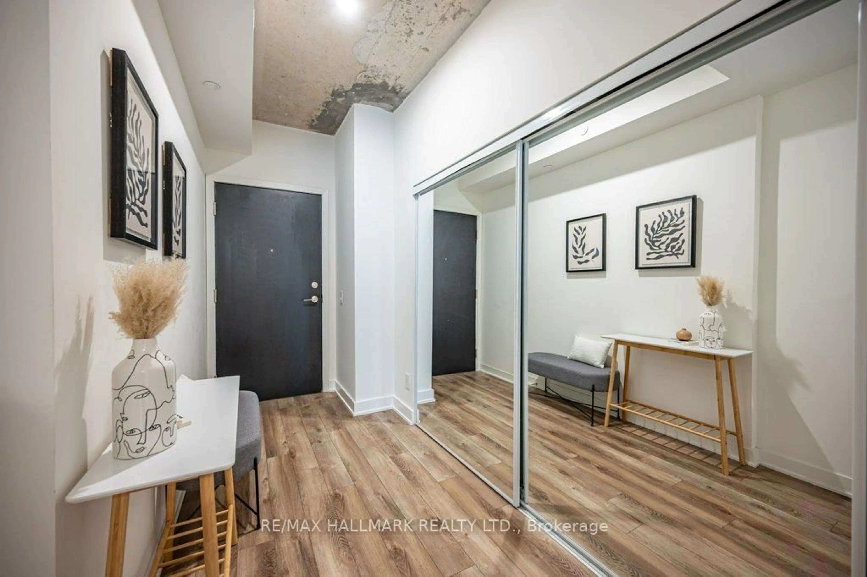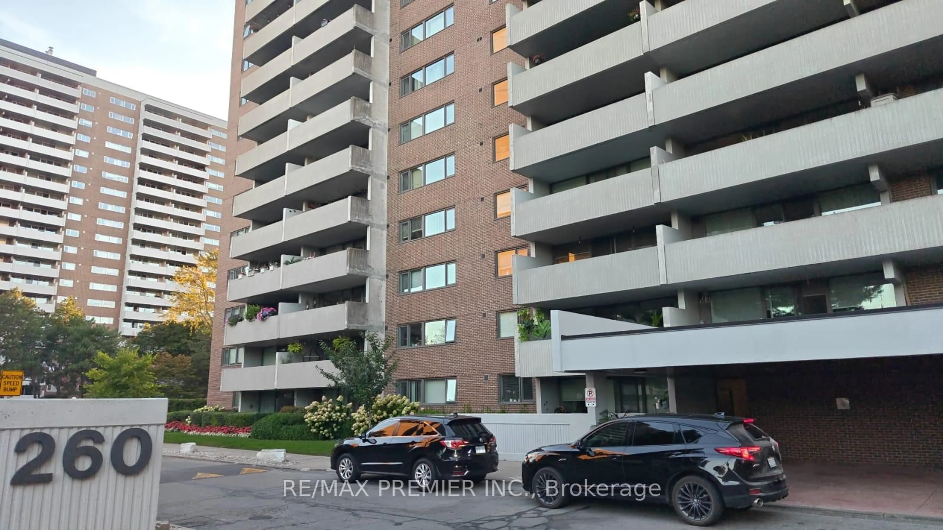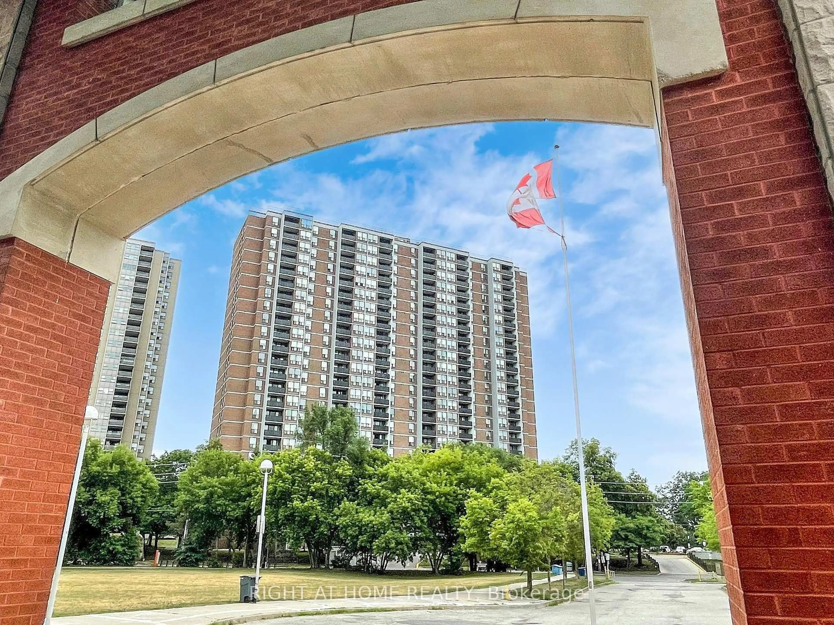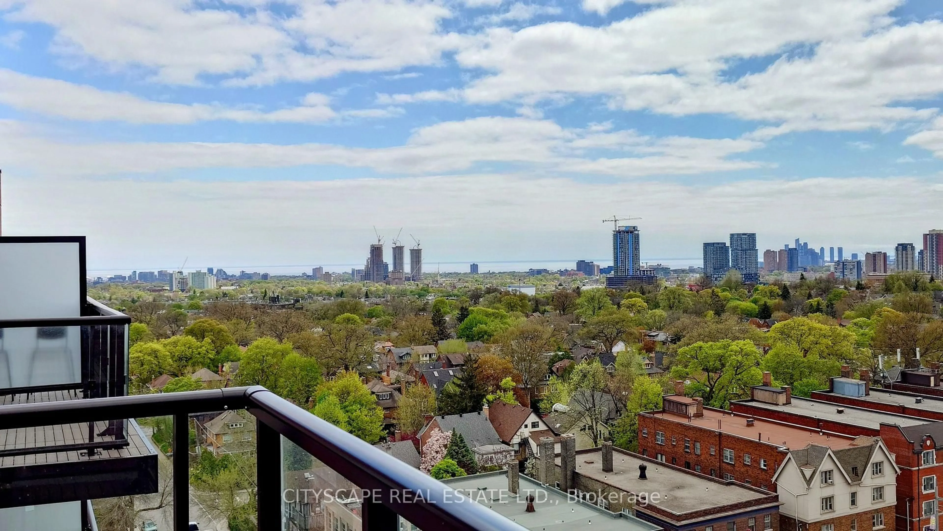1808 St. Clair Ave #220, Toronto, Ontario M6N 0C1
Contact us about this property
Highlights
Estimated valueThis is the price Wahi expects this property to sell for.
The calculation is powered by our Instant Home Value Estimate, which uses current market and property price trends to estimate your home’s value with a 90% accuracy rate.Not available
Price/Sqft$924/sqft
Monthly cost
Open Calculator

Curious about what homes are selling for in this area?
Get a report on comparable homes with helpful insights and trends.
*Based on last 30 days
Description
Welcome to this spacious two bedrooms and two bathrooms loft like unit at Reunion Crossing. A 1 year old modern development in Torontos sought-after Junction neighbourhood. This residence is designed with modern finishes located at unbeatable location, offering the perfect balance of comfort, convenience, and urban living. It features an upgraded kitchen with a sleek island. The open-concept layout ensures that every square foot is maximized, allowing the living, dining, and kitchen areas to flow seamlessly together. Large floor-to-ceiling windows fill the unit with natural light, while the balcony provides a private outdoor area to relax, and unwind. This revitalized and up-and-coming neighbourhood offers a vibrant energy while maintaining a welcoming, community-oriented feel. Within walking distance, you'll find schools, and parks, minutes away are Stockyards Village Shopping Centre, grocery stores, cafes, and local bakeries. For commuters, transit is just steps from building connecting you across the city. Enjoy a wide range of building amenities that extend your living space beyond the walls of your unit. These include a designer lounge and party room for hosting gatherings, a games room for recreation, and a rooftop patio with dedicated BBQ areas, an equipped gym, and a pet washing station for per owners. This unit is move-in ready and comes with kitchen stainless steel appliances, stacked clothes washer and dryer, custom window coverings and existing light fixtures. It includes one parking space and one storage locker. If you are looking for a home that combines modern comfort with convenience and community in one of Torontos most up-and-coming areas, this condo unit is the perfect choice. Schedule your private showing today and experience what it has to offer.
Property Details
Interior
Features
Flat Floor
Kitchen
2.62 x 3.13Stainless Steel Appl / Centre Island / Backsplash
Dining
2.62 x 3.13Combined W/Kitchen / Open Concept / Laminate
Primary
3.42 x 2.47Closet / W/O To Balcony / Laminate
Living
3.36 x 3.51Combined W/Dining / Open Concept / W/O To Balcony
Exterior
Features
Parking
Garage spaces 1
Garage type Underground
Other parking spaces 0
Total parking spaces 1
Condo Details
Amenities
Exercise Room, Party/Meeting Room, Rooftop Deck/Garden, Visitor Parking, Bike Storage, Bbqs Allowed
Inclusions
Property History
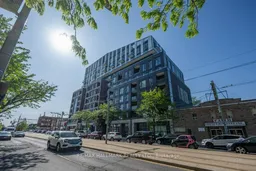
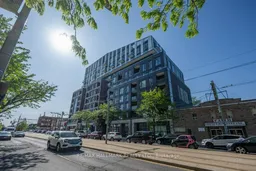 20
20