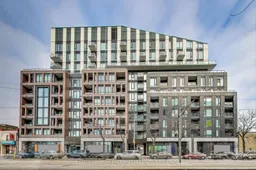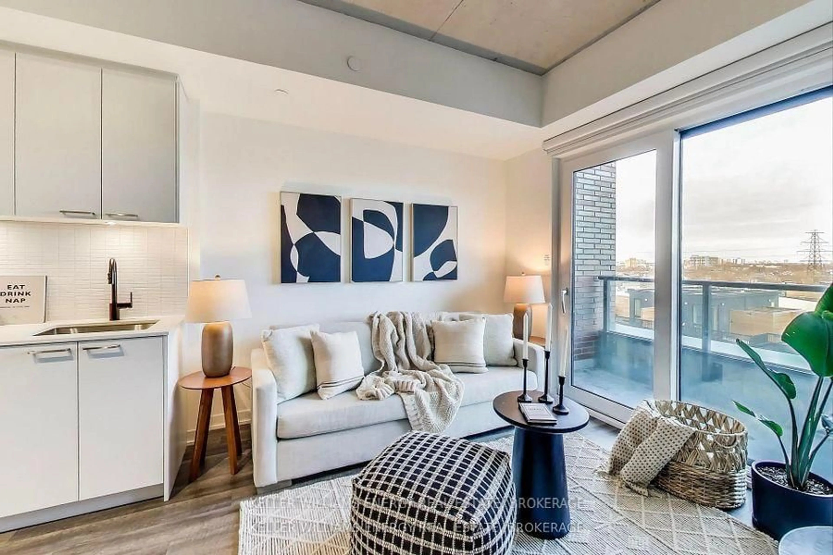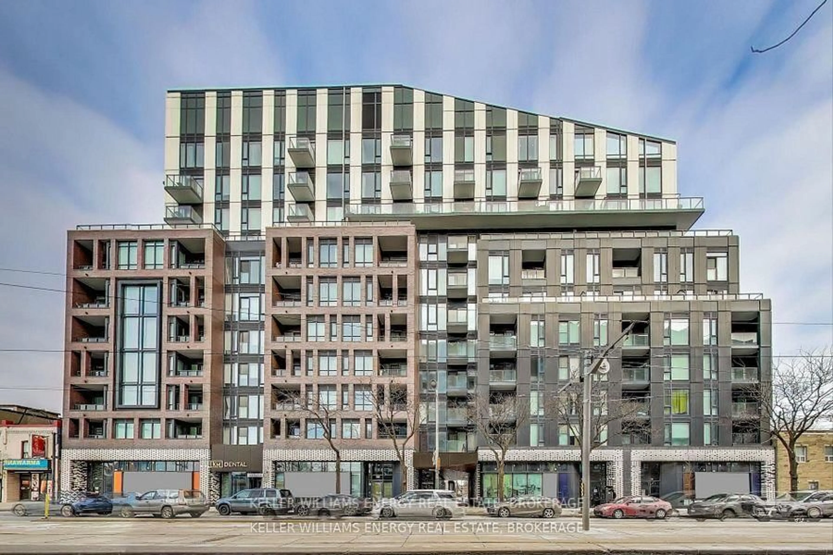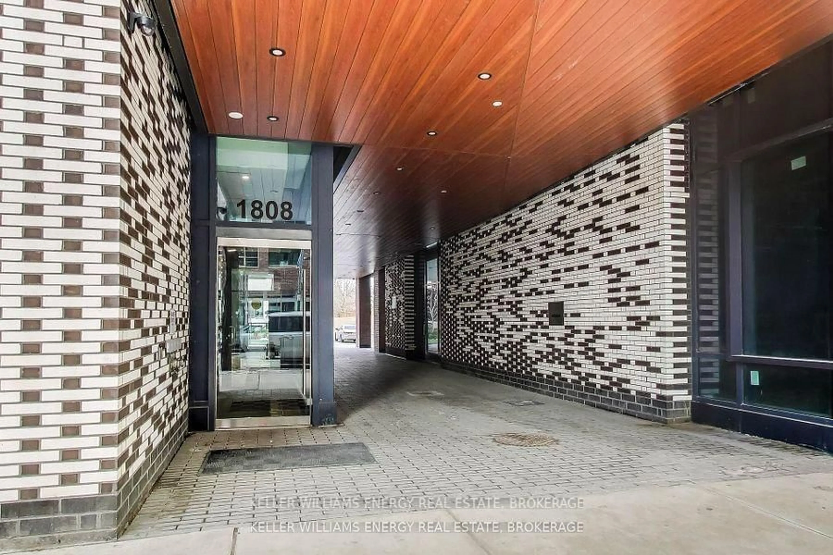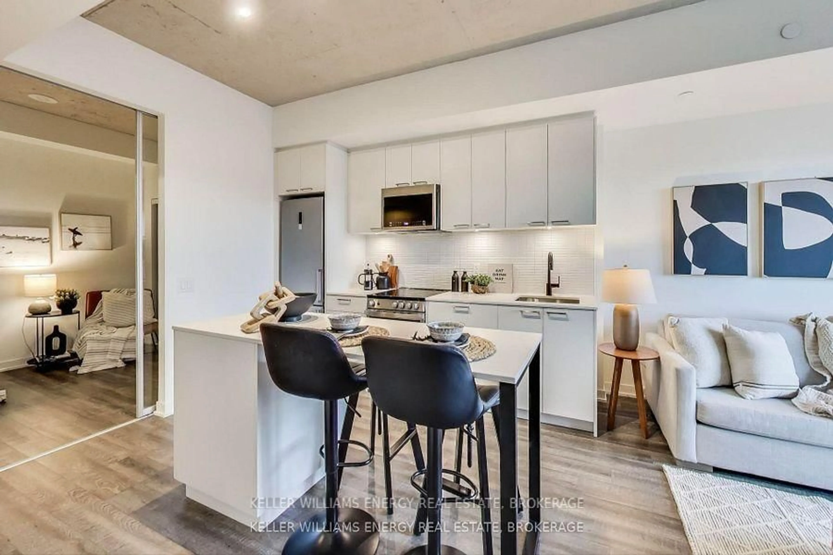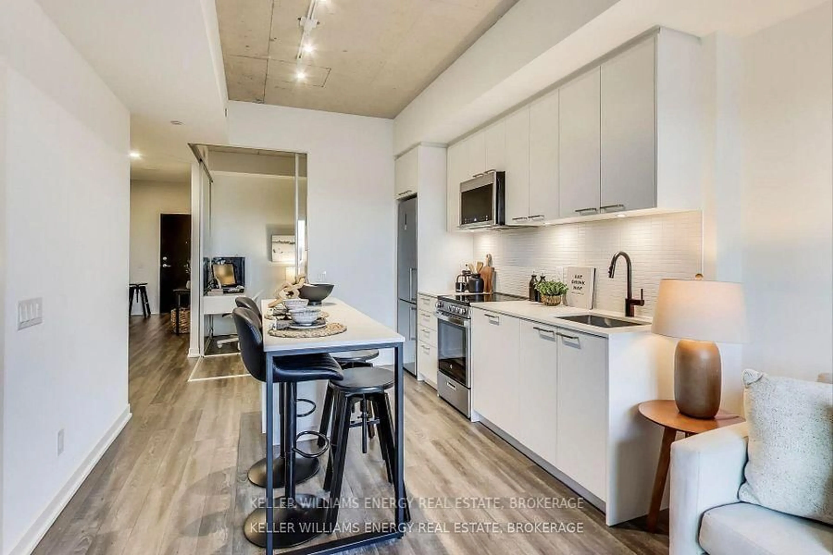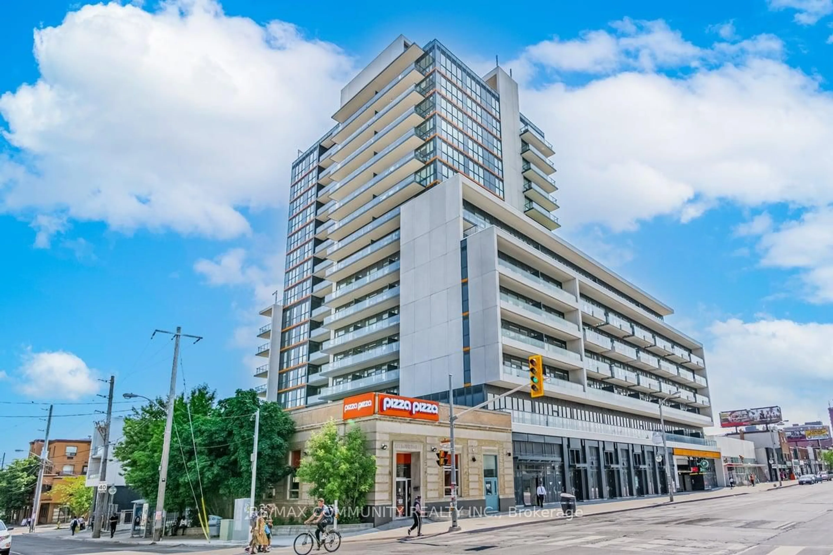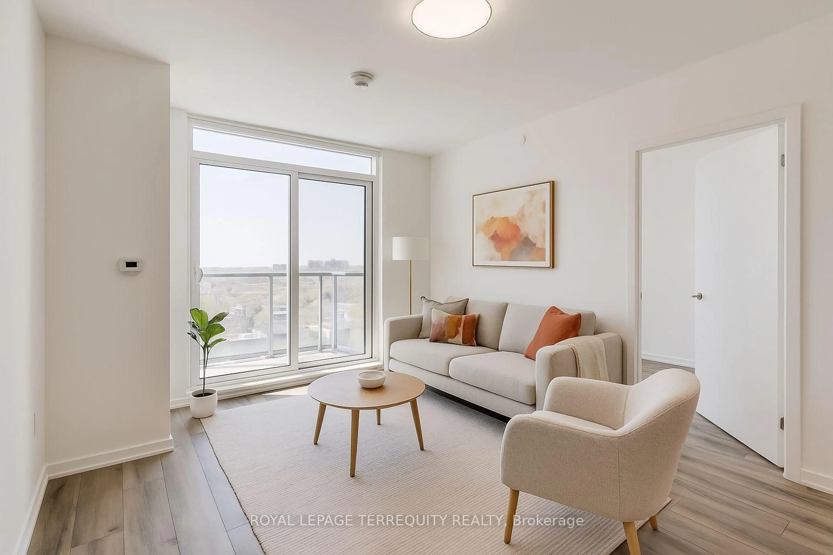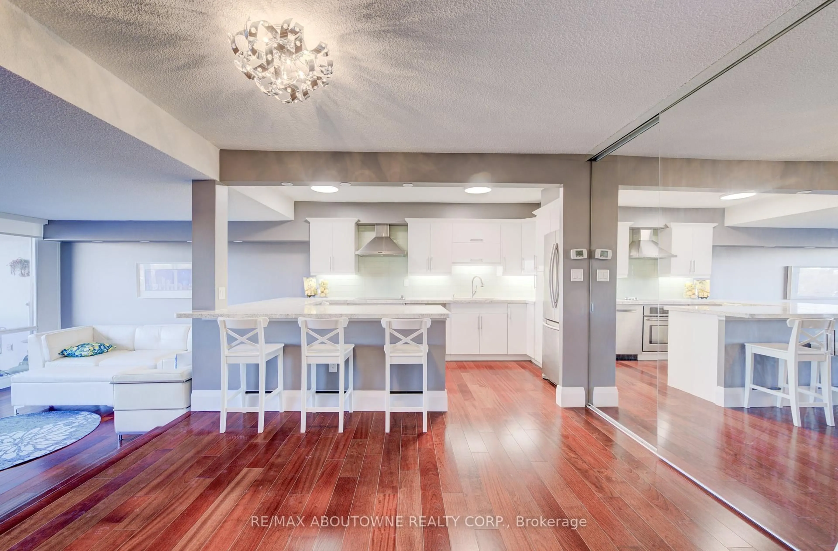1808 St. Clair Ave #501, Toronto, Ontario M6N 0C1
Contact us about this property
Highlights
Estimated valueThis is the price Wahi expects this property to sell for.
The calculation is powered by our Instant Home Value Estimate, which uses current market and property price trends to estimate your home’s value with a 90% accuracy rate.Not available
Price/Sqft$670/sqft
Monthly cost
Open Calculator

Curious about what homes are selling for in this area?
Get a report on comparable homes with helpful insights and trends.
+2
Properties sold*
$509K
Median sold price*
*Based on last 30 days
Description
Reunion Crossings, Urban, Comfort & Convenience! 2-bedroom, 2-bathroom condo offers modern living space, with a huge 90 sq. ft. private balcony with unobstructed views. Located in the heart of St. Clair West Village, this nearly new home is in a thriving, highly walkable neighbourhood with a 96 Walk Score (Walkers Paradise), excellent transit access, and a 74 Bike Score. The open-concept layout features a sleek, modern kitchen with stainless steel appliances, flowing into a bright and airy living space. The primary bedroom includes an ensuite bath, while the second bedroom is perfect for guests or a home office. High-speed internet (included in maintenance fees) access ensures seamless connectivity for work or entertainment. Residents enjoy top-tier building amenities, including a fitness centre, rooftop terrace, and party room. Whether you're a professional, down-sizer, or investor, this move-in-ready home is a fantastic opportunity. Schedule your private viewing today!
Property Details
Interior
Features
Ground Floor
2nd Br
2.35 x 2.65Sliding Doors / Double Closet
Living
3.08 x 2.77W/O To Balcony / Open Concept / Nw View
Dining
3.08 x 3.23Combined W/Kitchen / Centre Island / Track Lights
Kitchen
3.08 x 3.23Combined W/Dining / B/I Appliances / Custom Backsplash
Exterior
Features
Parking
Garage spaces 1
Garage type Underground
Other parking spaces 0
Total parking spaces 1
Condo Details
Amenities
Bike Storage, Games Room, Gym, Party/Meeting Room, Rooftop Deck/Garden, Visitor Parking
Inclusions
Property History
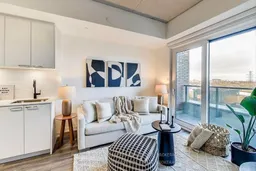 21
21