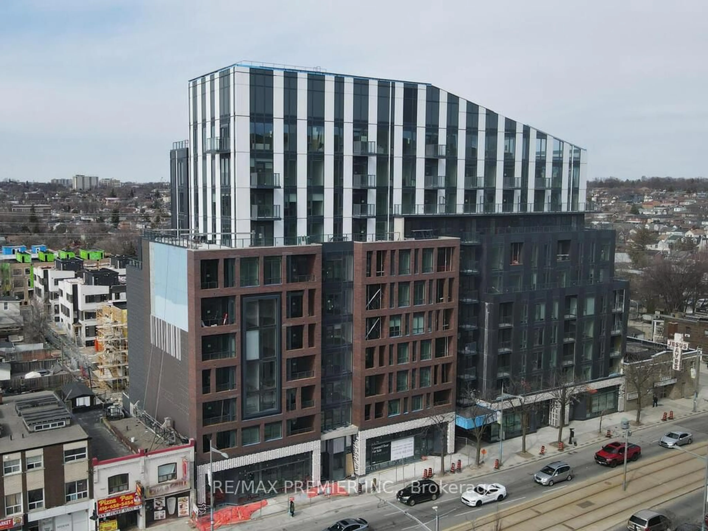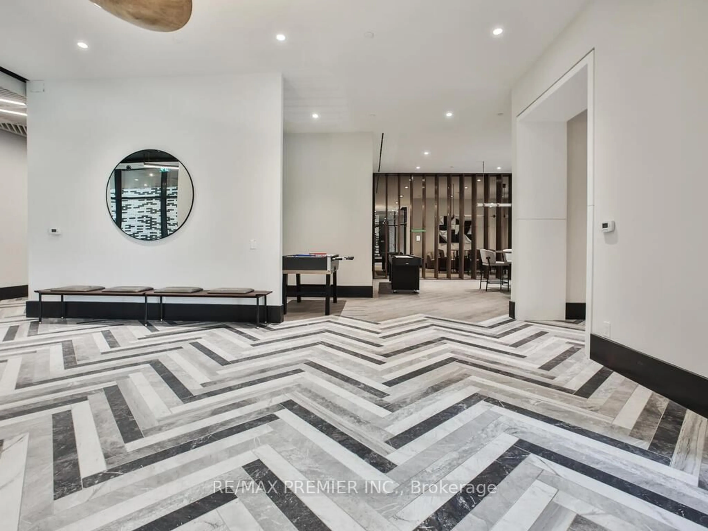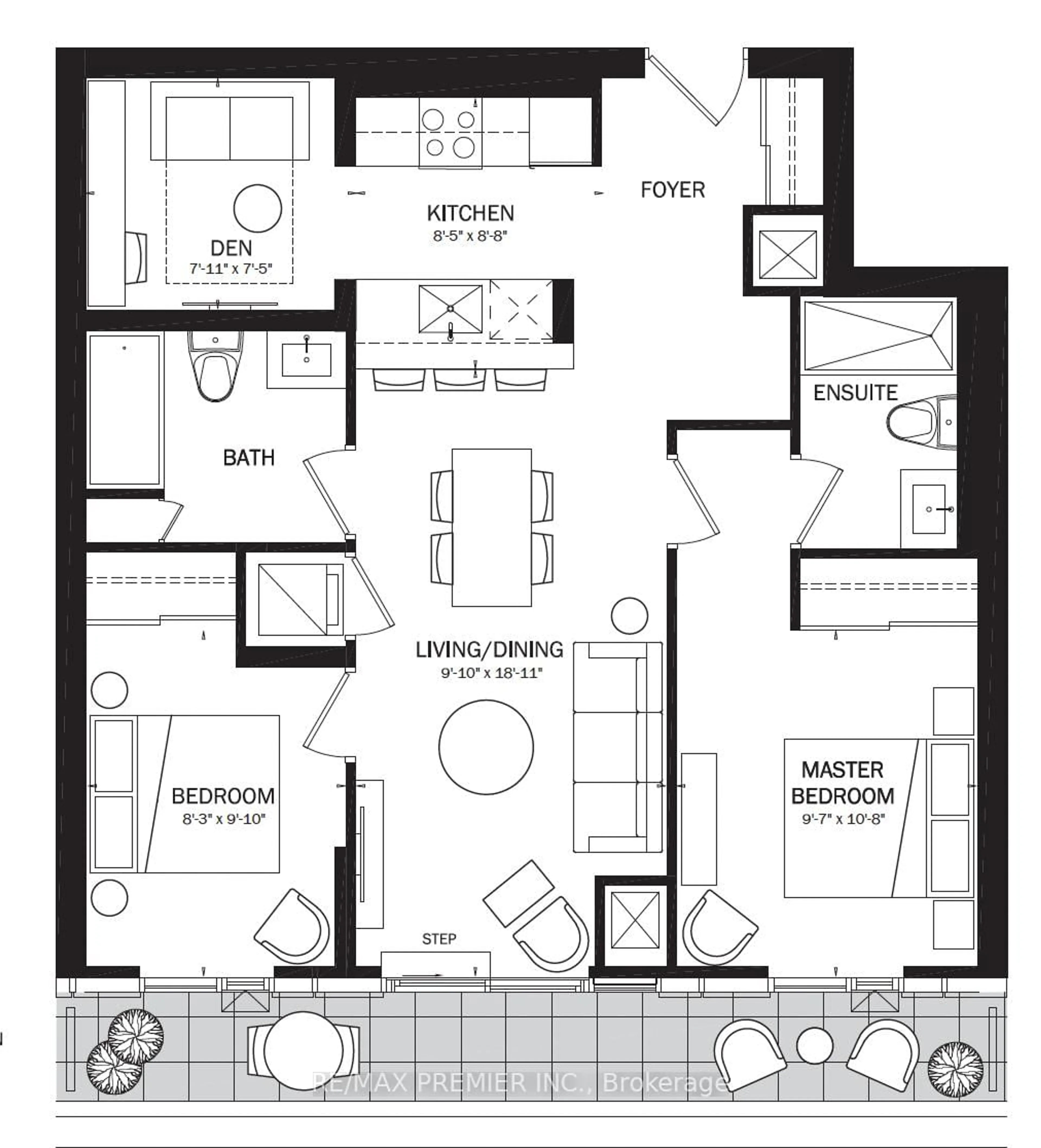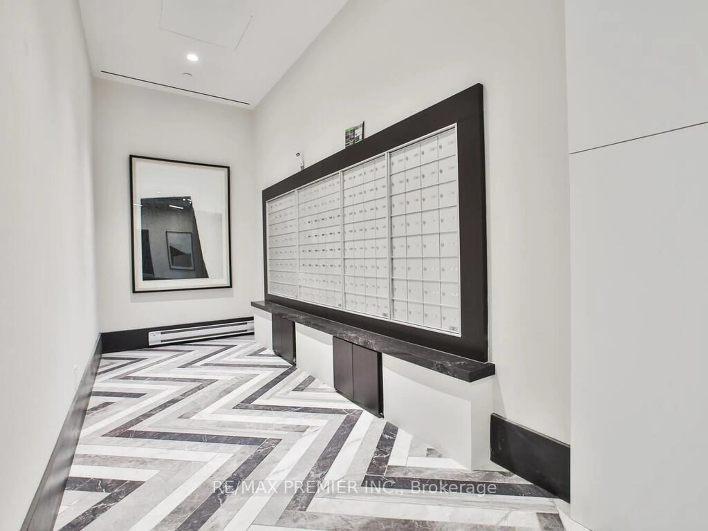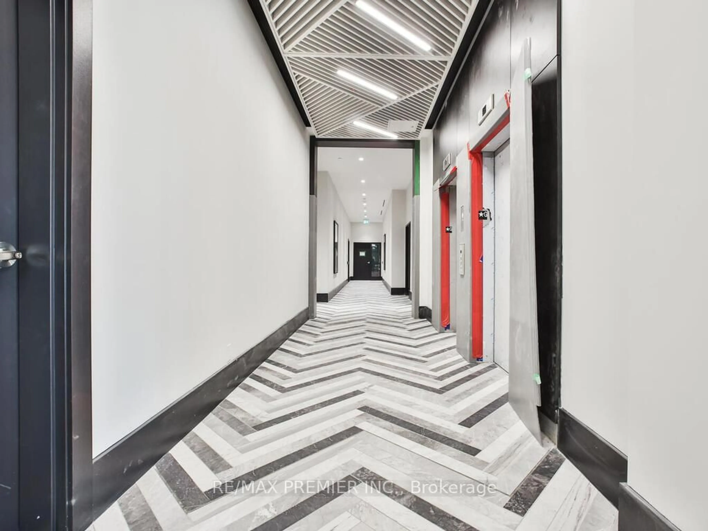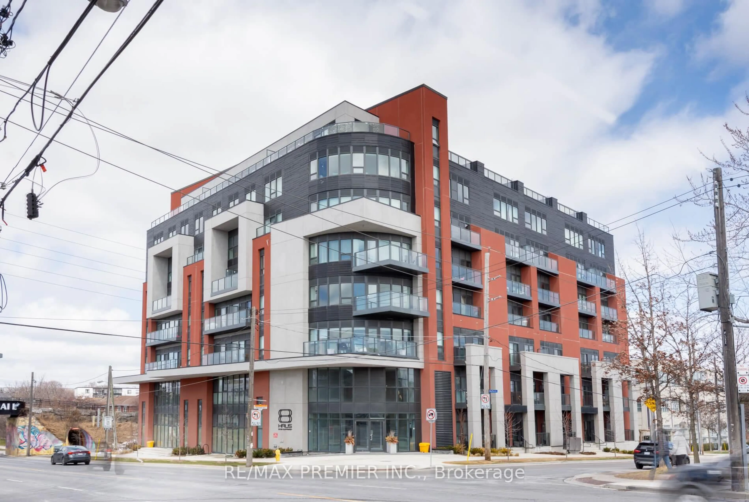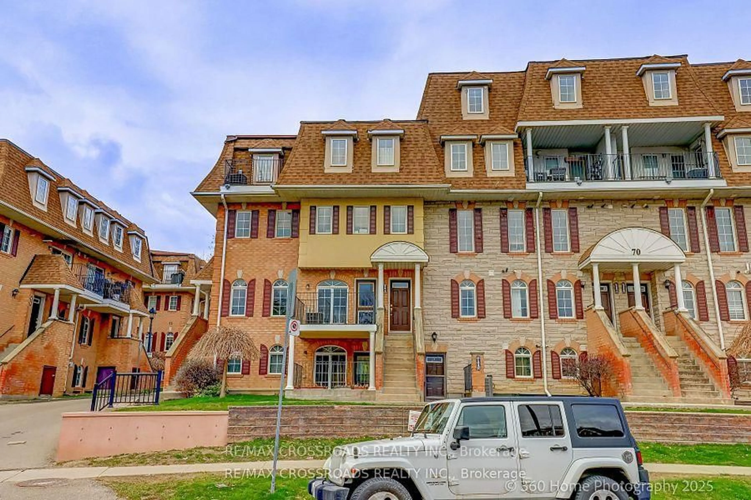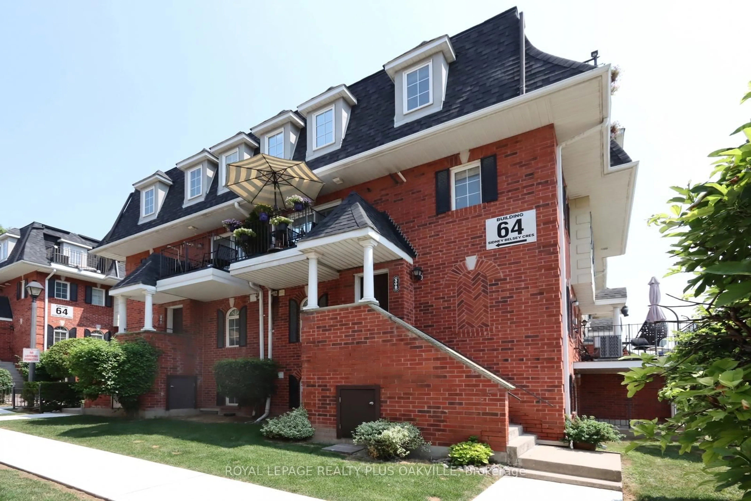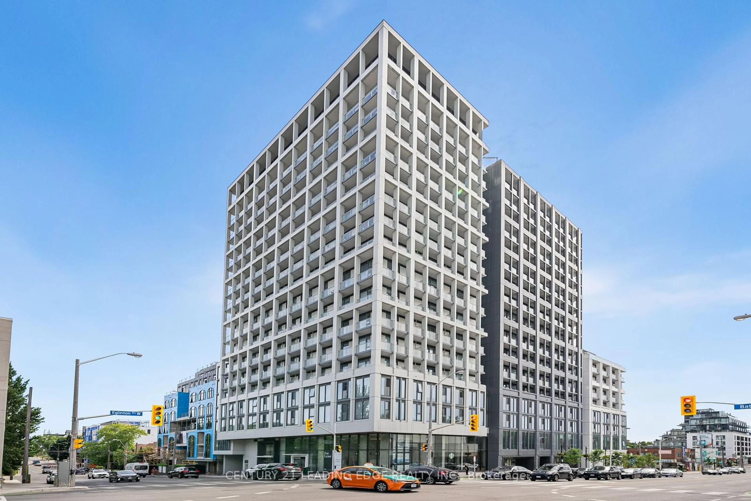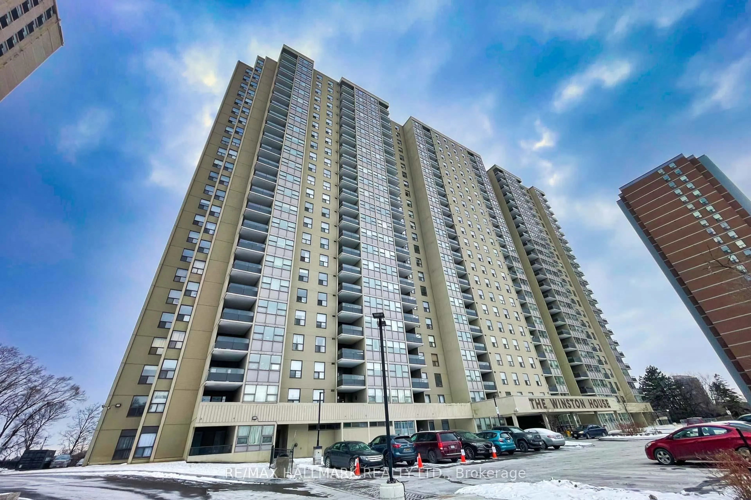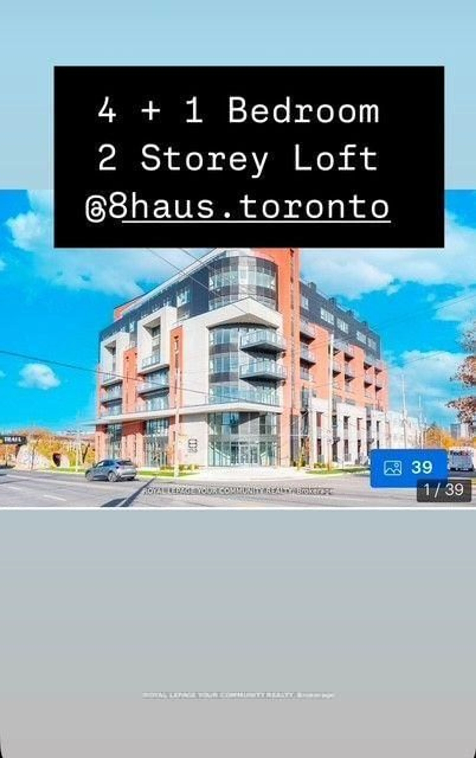1808 St Clair Ave #607, Toronto, Ontario M6N 0C1
Contact us about this property
Highlights
Estimated valueThis is the price Wahi expects this property to sell for.
The calculation is powered by our Instant Home Value Estimate, which uses current market and property price trends to estimate your home’s value with a 90% accuracy rate.Not available
Price/Sqft$886/sqft
Monthly cost
Open Calculator

Curious about what homes are selling for in this area?
Get a report on comparable homes with helpful insights and trends.
+2
Properties sold*
$509K
Median sold price*
*Based on last 30 days
Description
Live at Reunion Crossing, one of St. Clair Wests most exciting communities! This beautifully laid out 2 Bedroom + Den suite offers 839 sq ft of modern interior space plus a 100 sq ft balcony for outdoor lounging. The functional split-bedroom layout features a bright open-concept living/dining area, a sleek kitchen with breakfast bar, and a spacious den perfect for a home office, nursery, or guest area.The primary bedroom includes a large closet and window, while the second bedroom offers great flexibility. Enjoy 9 foot ceilings, expansive windows, and thoughtful finishes throughout. Only 2 years new, Reunion Crossing features top-notch amenities including a fitness centre, party room, rooftop terrace with BBQs, and bike storage.Steps from the dedicated St. Clair streetcar, Stockyards Village, Earlscourt Park, trendy cafés and restaurants this is urban living with a neighbourhood feel.
Property Details
Interior
Features
Exterior
Features
Parking
Garage spaces 1
Garage type Underground
Other parking spaces 0
Total parking spaces 1
Condo Details
Inclusions
Property History
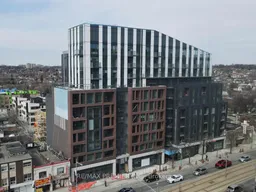 36
36