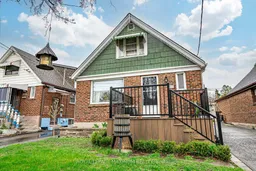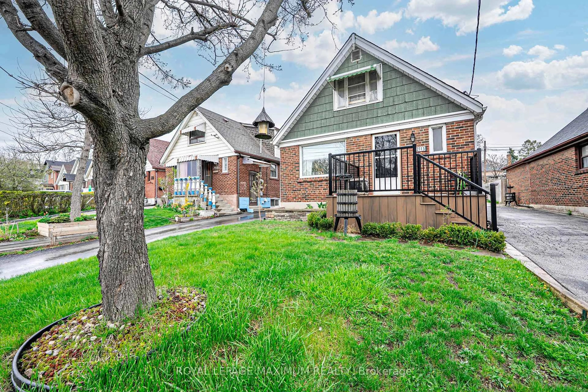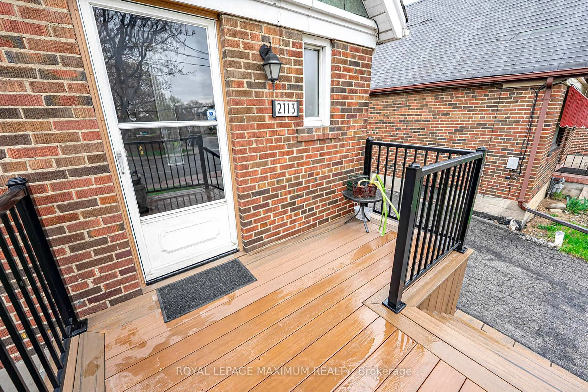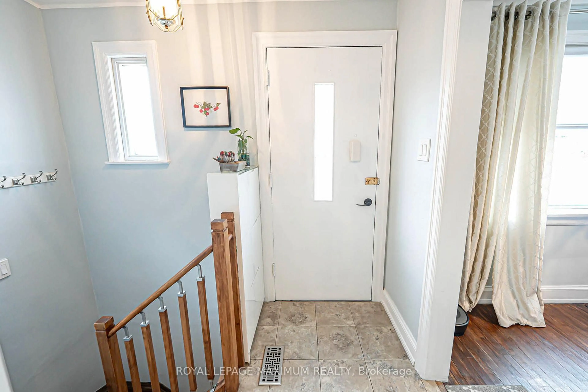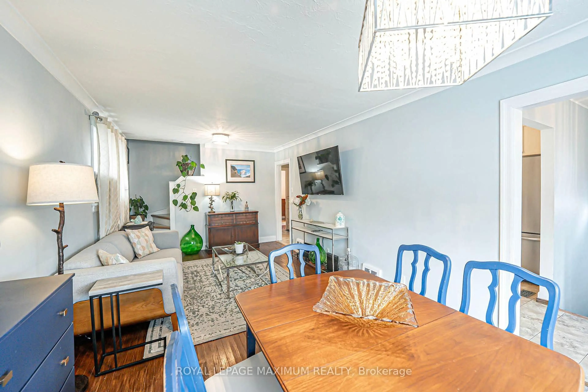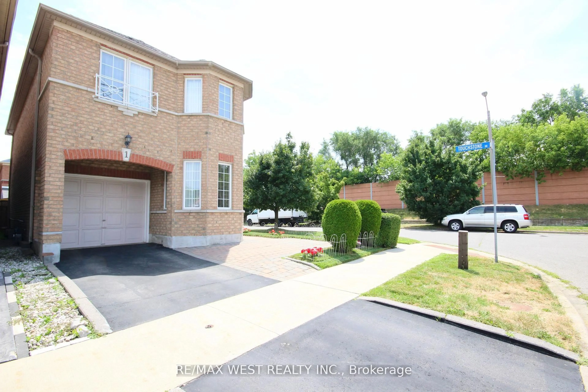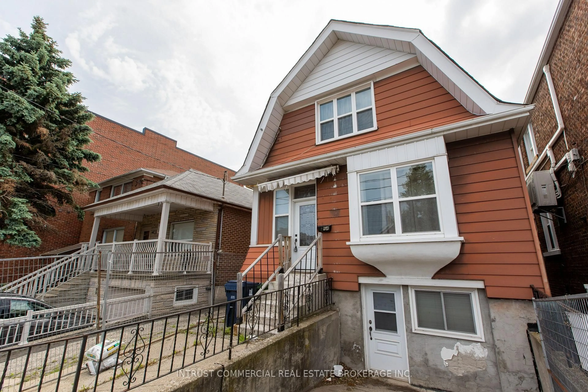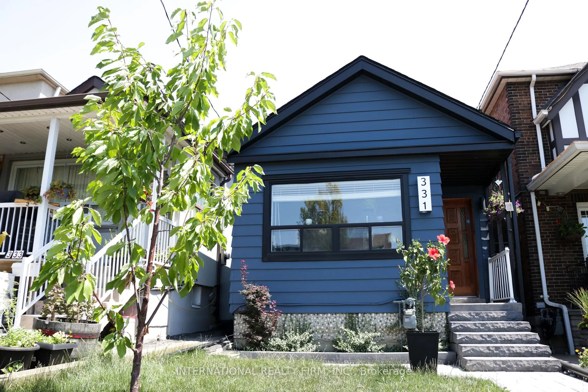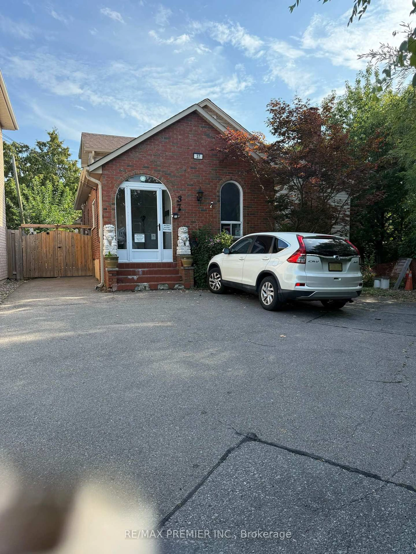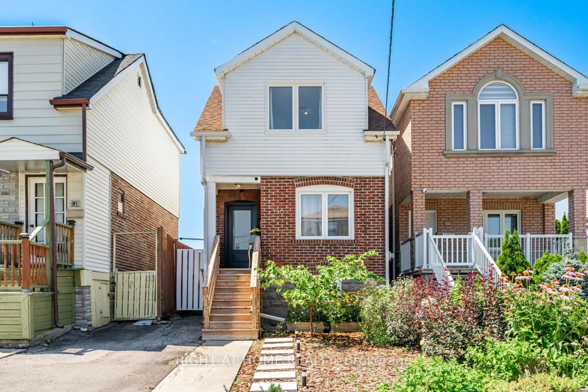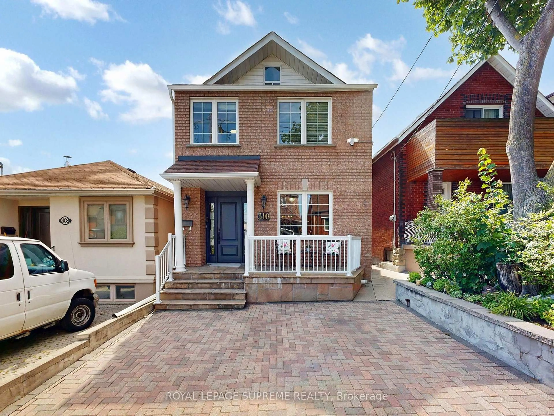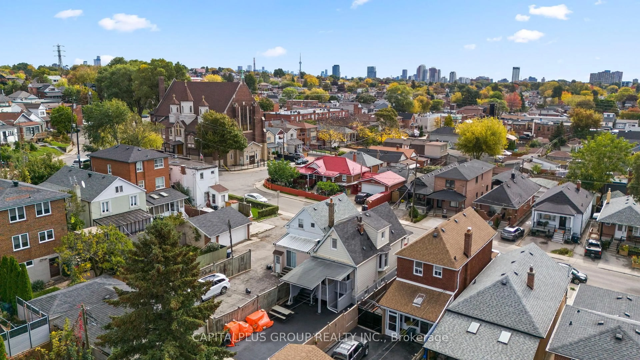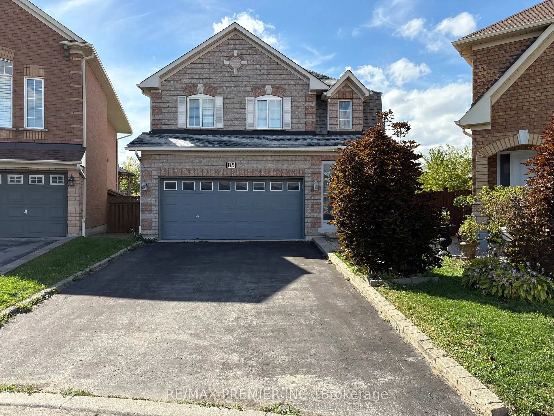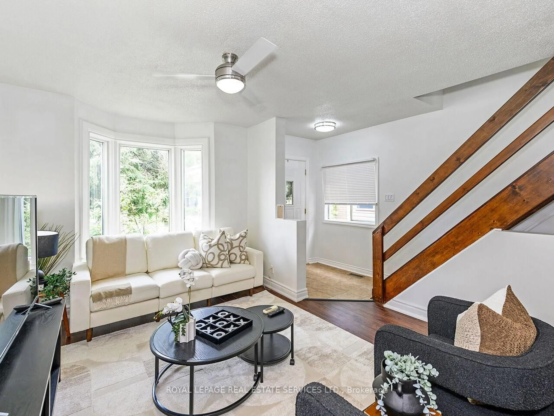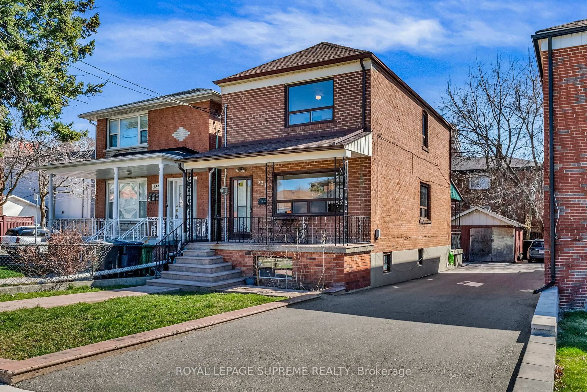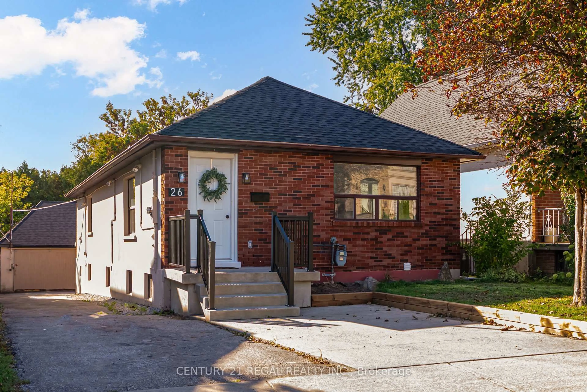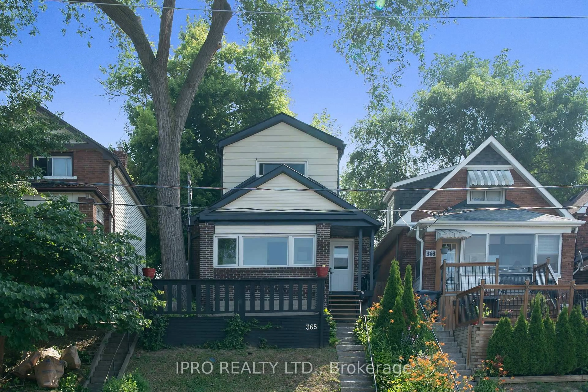2113 Keele St, Toronto, Ontario M6M 3Z3
Contact us about this property
Highlights
Estimated valueThis is the price Wahi expects this property to sell for.
The calculation is powered by our Instant Home Value Estimate, which uses current market and property price trends to estimate your home’s value with a 90% accuracy rate.Not available
Price/Sqft$772/sqft
Monthly cost
Open Calculator

Curious about what homes are selling for in this area?
Get a report on comparable homes with helpful insights and trends.
+6
Properties sold*
$890K
Median sold price*
*Based on last 30 days
Description
Value In The City: Presenting This Wonderful Detached 1-1/2 Storey Home In The Sought-After Beechborough-Greenbrook Area. Meticulously Maintained w/Pride Of Ownership In Full Effect. Featuring: Exceptional Layout, 4 Bedrooms, 2 Full Baths, Updated Kitchen w/S.S Appliances, Granite Counters w/Undermount Sink, Tiled Backsplash, Ceramic, Hardwood & Laminate Floors Throughout, Separate Basement Entrance w/Potential To Create Self-Contained Income Suite, Charmingly Finished Basement w/Built-In Entertainment Bar & Viable Ceiling Height, Laundry Room w/Utility Sink, Central Vacuum, Cantina (Cold Cellar), Ample Backyard w/Interlock Patio & Concrete Paved Yard, Parking For 4+ Vehicles & More. This Amazing Dwelling Is Situated In An Excellent Neighbourhood w/Several Amenities, Schools, Yorkdale Shopping Centre, Highways 400/401, Allen Road & Public Transit Located Within Close Proximity. Charming Finishes, Comforting Living Space & The Highly Anticipated Eglinton Crosstown LRT In The Vicinity Make This Wonderful Home A Perfect Choice For Those Seeking Comfort, Investment & Value! *Click Virtual Tour Link For Additional Photos & Video*
Property Details
Interior
Features
2nd Floor
3rd Br
3.54 x 4.92Laminate / Window / Closet
4th Br
3.28 x 3.58Laminate / Window / B/I Shelves
Sitting
1.89 x 2.54Laminate / Pass Through / W/I Closet
Exterior
Features
Parking
Garage spaces -
Garage type -
Total parking spaces 4
Property History
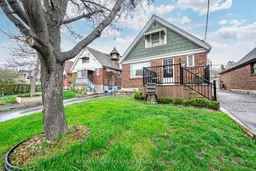 38
38