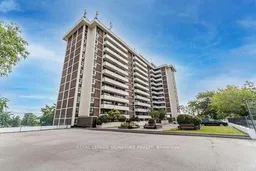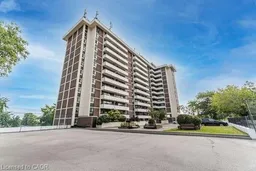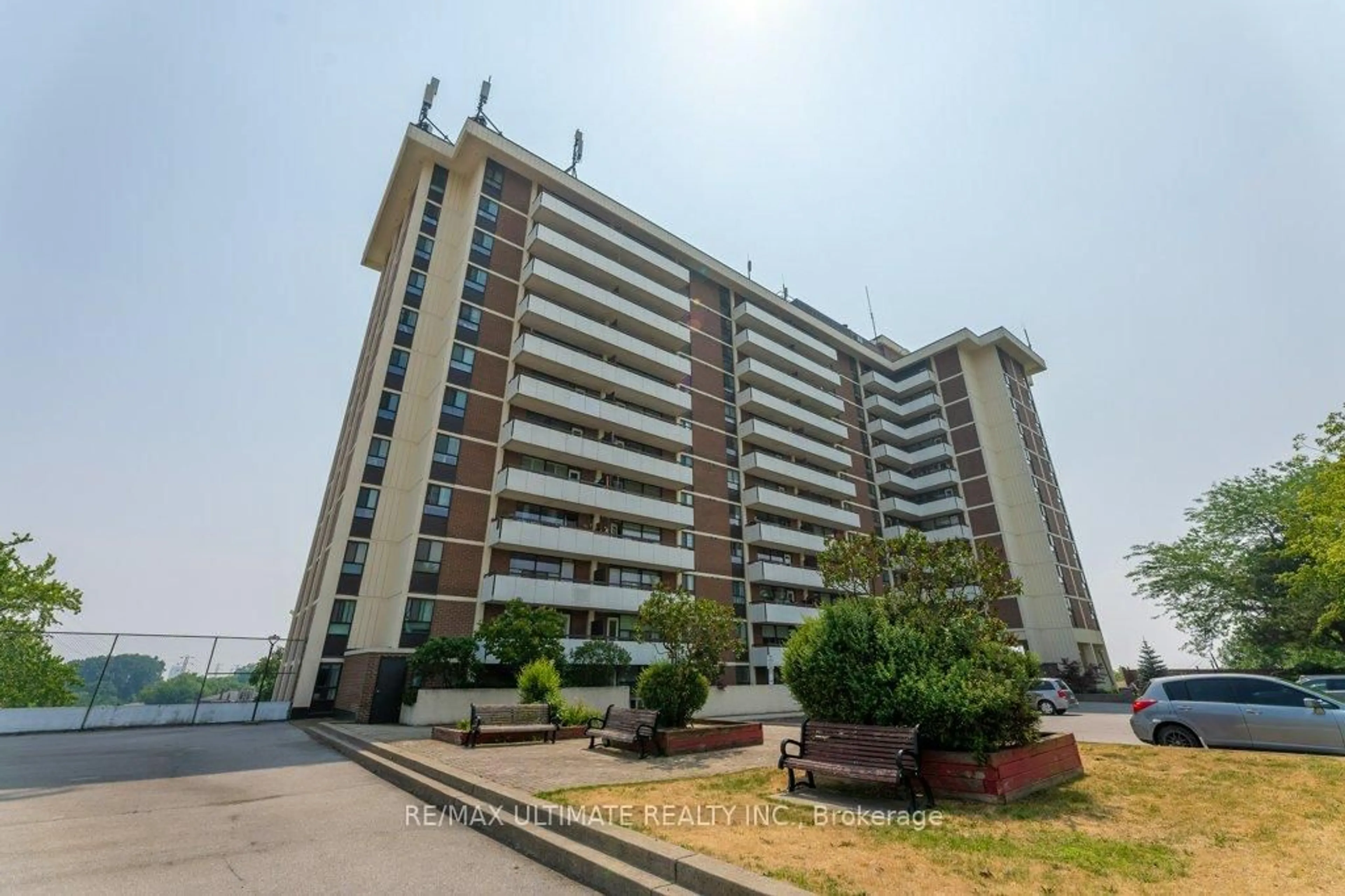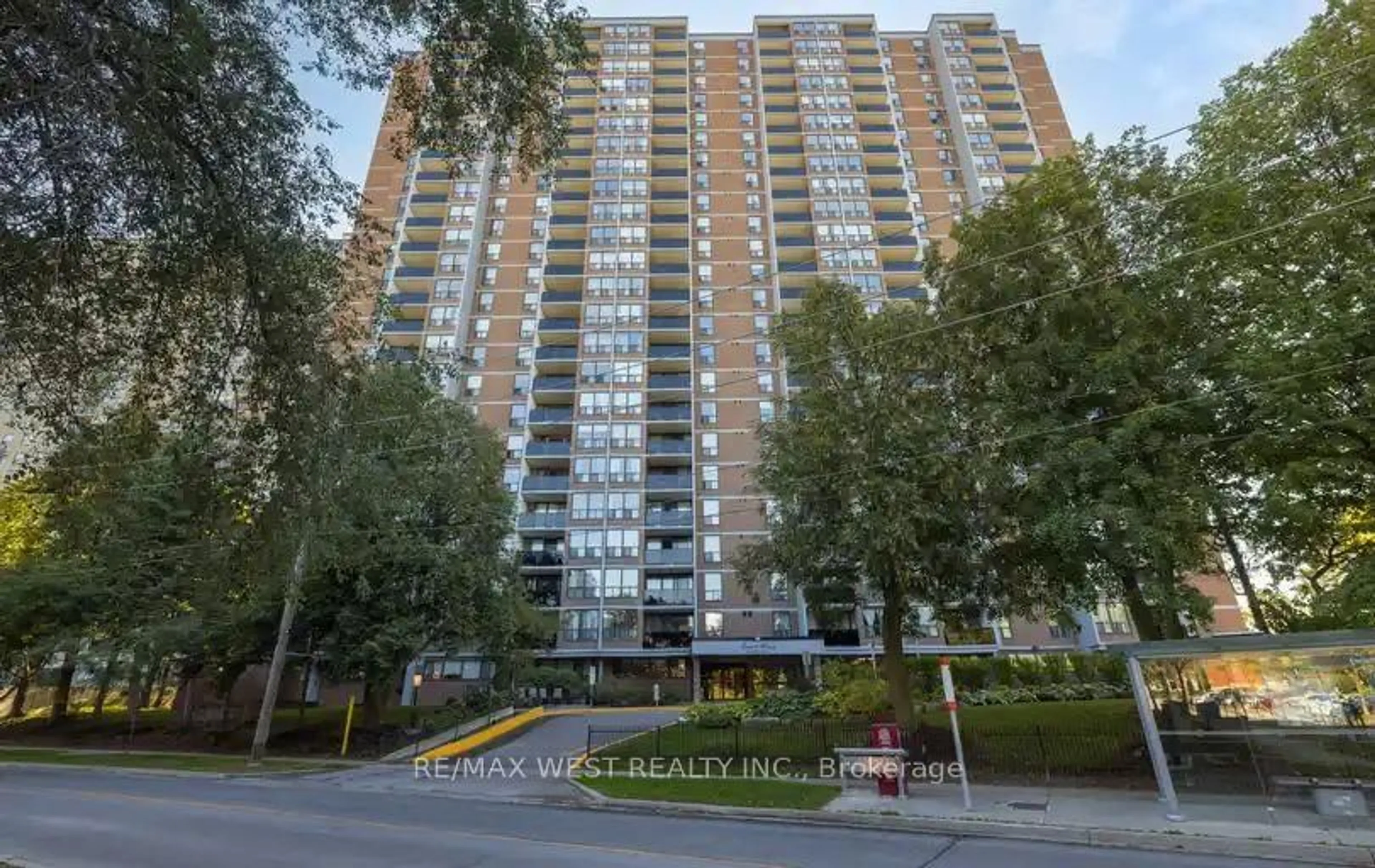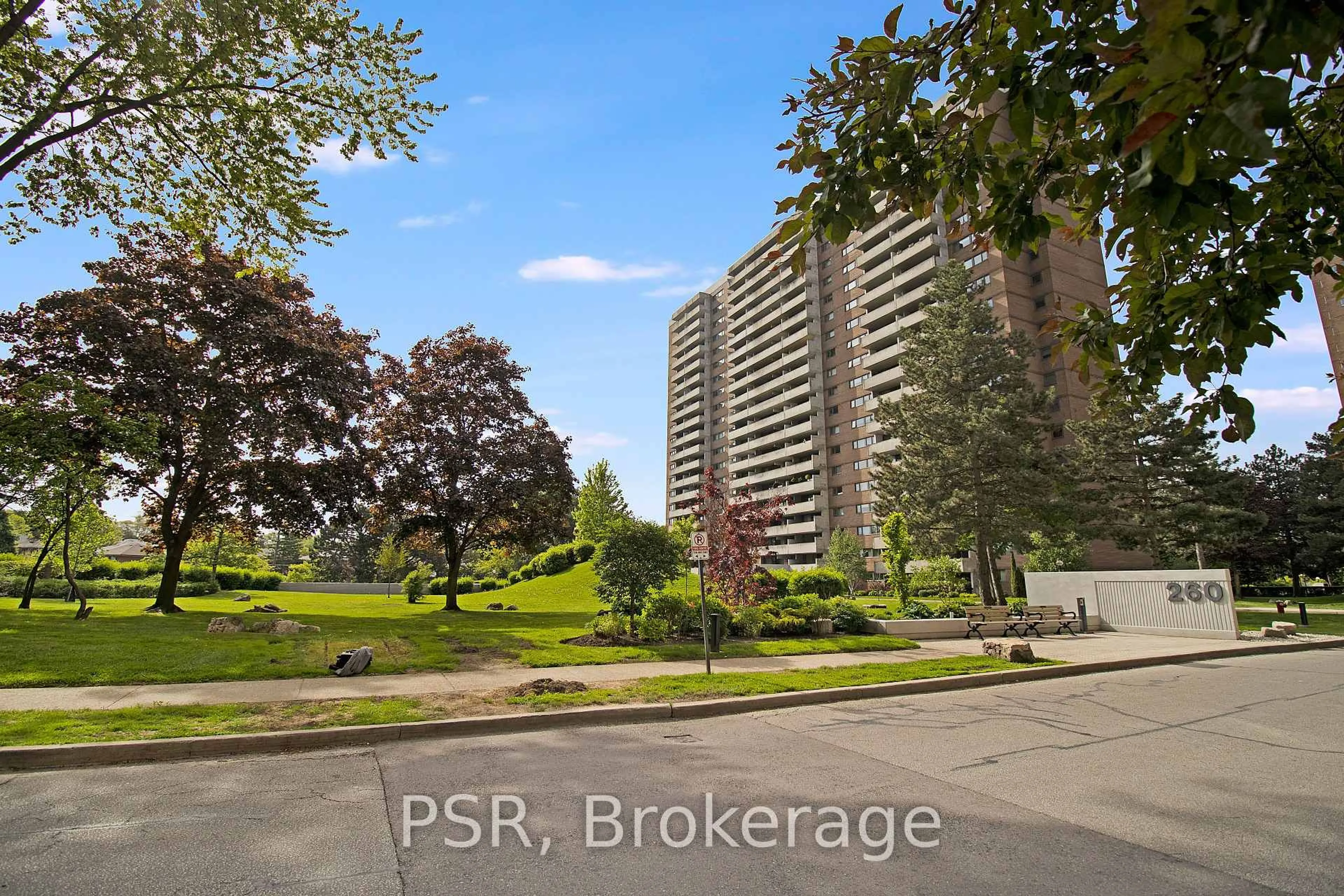Beautiful 1 Bedroom 1 Bath Condo In Toronto Awaits You! Welcome To 541 Blackthorn Ave#1110, A Bright And Spacious Condo Offering The Perfect Balance Of Comfort, Style, And Convenience. This Home Features A Large South-Facing Balcony With Unobstructed Tree-Lined Views Of Toronto, Flooding The Living Space With Natural Light. Whether It Is Your Morning Coffee Or Evening Wind-Down, This Sun-Soaked Retreat Is Your Private Slice Of Tranquility Above The City. Inside, You Will Find A Spacious Open-Concept Living And Dining Area With Recently Updated Flooring Throughout. The Family-Sized Kitchen Offers Ample Cabinetry, Counter Space, And Appliances, Making It Perfect For Cooking, Entertaining, Or Simply Enjoying A Cozy Night In. The Generous Bedroom Comfortably Fits A King-Sized Bed And Includes A Large Closet And Serene Leafy Views. The Accessible Washroom Is Thoughtfully Designed With A Walk-In Or Step-In Shower And An Elevated Toilet For Added Convenience. The Location Is Highly Desirable, Just Steps From The Soon-To-Open Caledonia Crosstown LRT Station, Providing Fast And Easy Access Across Toronto. Local Parks, Schools, Shops, And Everyday Essentials Are Also Close By, Making This A Connected And Convenient Place To Call Home.
Inclusions: See Schedule C
