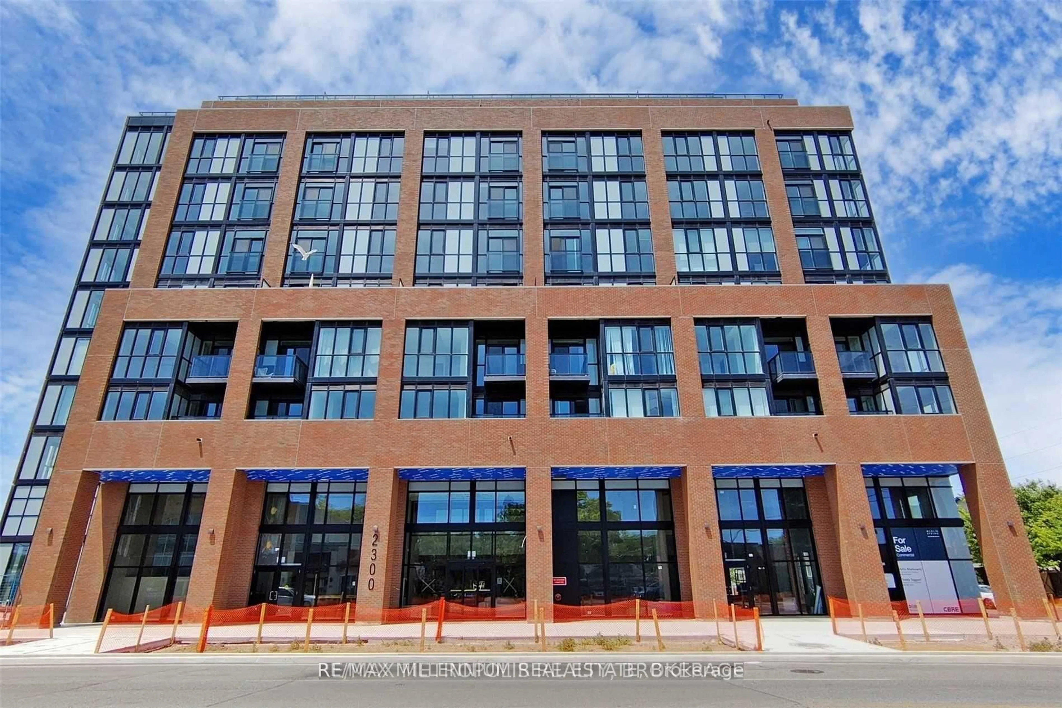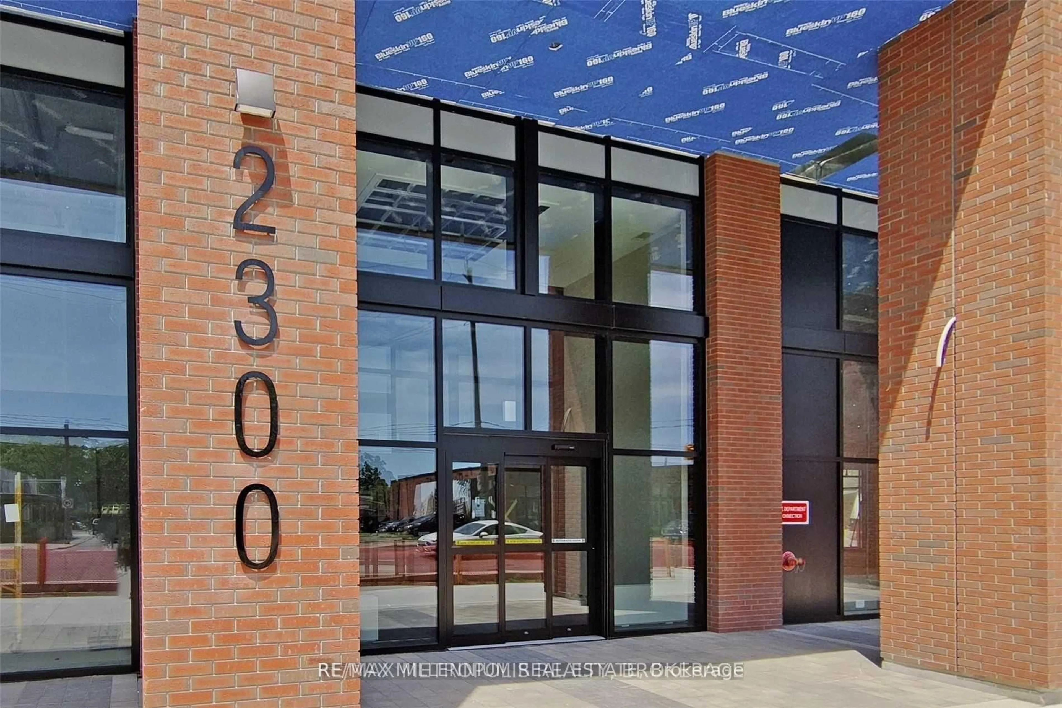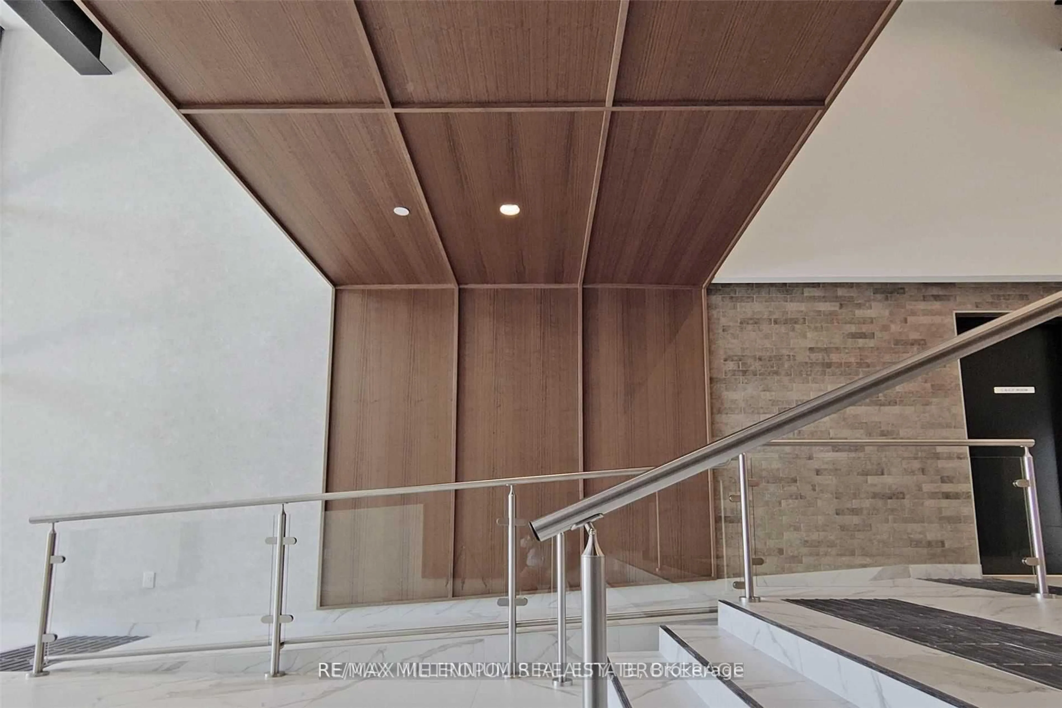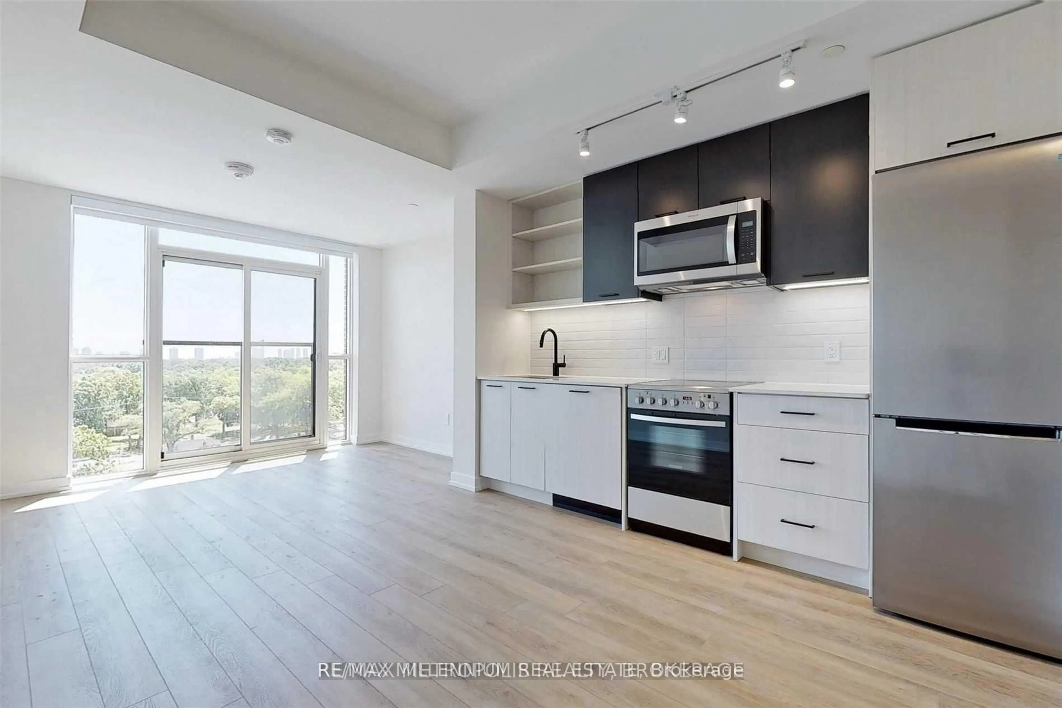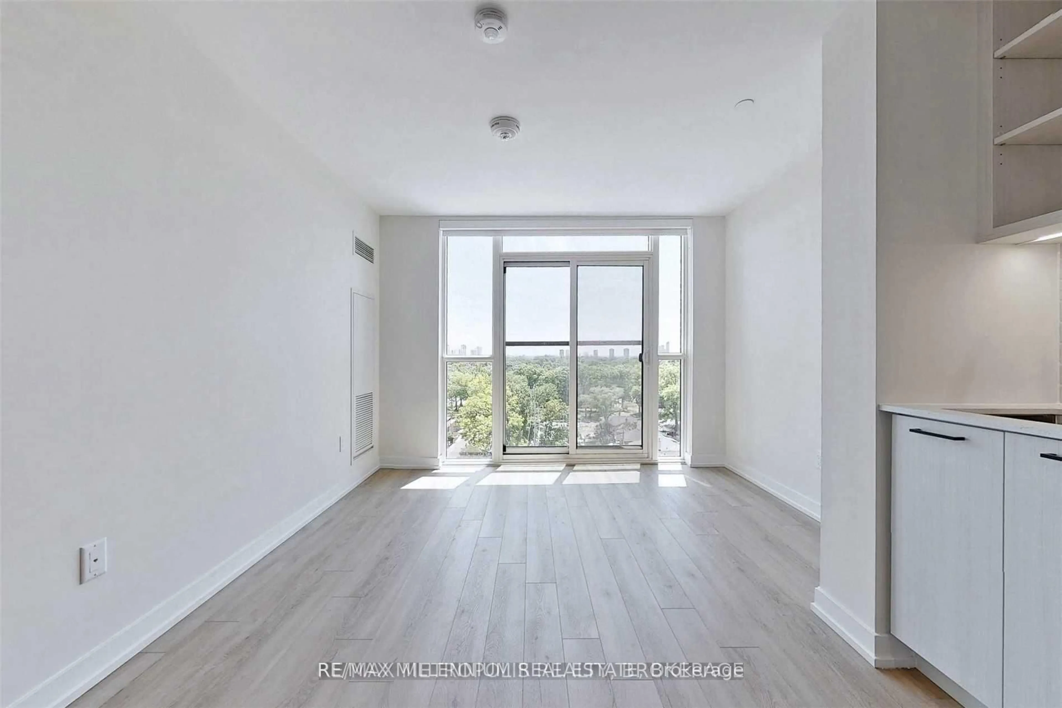2300 St Clair Ave #807, Toronto, Ontario M6N 0B3
Contact us about this property
Highlights
Estimated valueThis is the price Wahi expects this property to sell for.
The calculation is powered by our Instant Home Value Estimate, which uses current market and property price trends to estimate your home’s value with a 90% accuracy rate.Not available
Price/Sqft$895/sqft
Monthly cost
Open Calculator

Curious about what homes are selling for in this area?
Get a report on comparable homes with helpful insights and trends.
+1
Properties sold*
$600K
Median sold price*
*Based on last 30 days
Description
Welcome to Unit 807 at 2300 St. Clair Ave W in the Stockyards District Residences a stylish and efficient 1-bedroom den, 1-bathroom condo offering modern finishes and thoughtfully designed space. With 553 sq. ft. of interior living, this suite is perfect for first-time buyers, young professionals, or investors seeking a well-connected urban location. Enjoy 9-foot ceilings, floor-to-ceiling windows, and a Juliette balcony that brings in fresh air and bright south-facing views. The kitchen features stainless steel appliances, quartz countertops, and modern cabinetry, seamlessly integrated into the open-concept living and dining area. The primary bedroom includes a 4-piece ensuite and large closet. The den is ideal for a home office, study nook, or extra storage, and the second full bathroom adds convenience for guests. Located in the heart of Toronto's west end, you're steps from trendy cafes, Stock Yards Village shopping, grocery stores, restaurants, and TTC access. Just a short distance to the Junction, High Park, and Bloor West Village, with easy connections to downtown and major highways. Residents enjoy premium amenities including a fitness centre, yoga studio, rooftop terrace with BBQs, party room, co-working lounge, and 24-hour concierge service. Includes one storage locker. Don't miss this opportunity to live in one of Toronto's fastest-growing and most dynamic neighbourhoods!
Property Details
Interior
Features
Exterior
Features
Condo Details
Inclusions
Property History
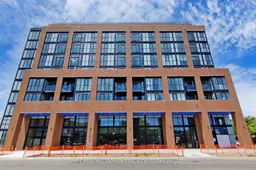 35
35