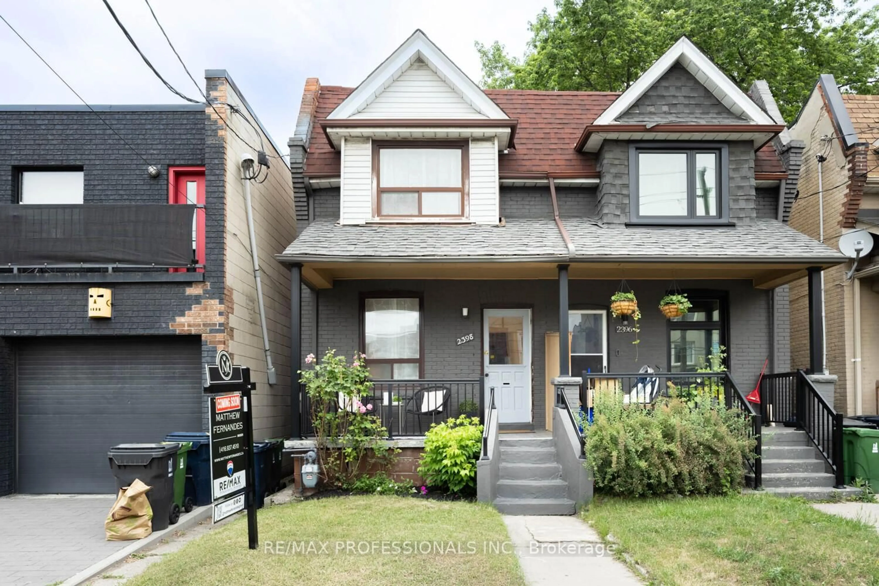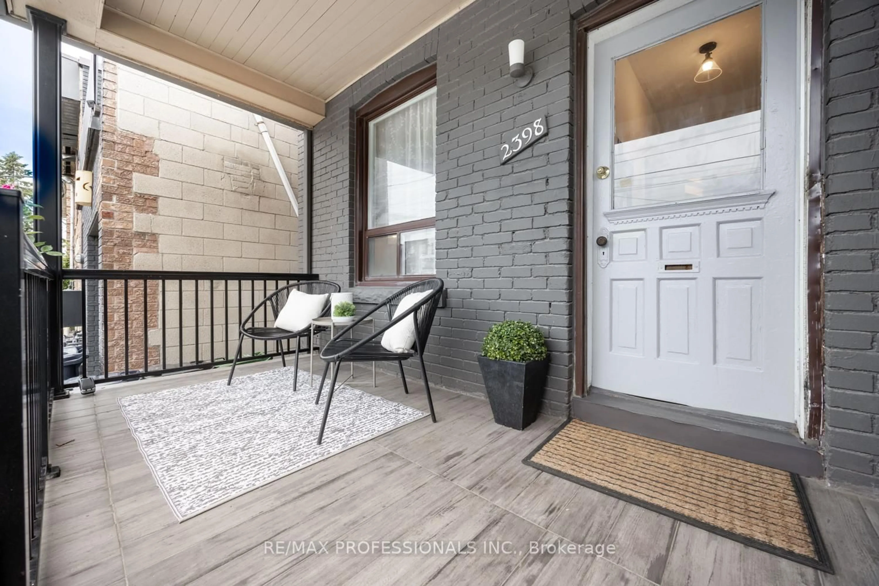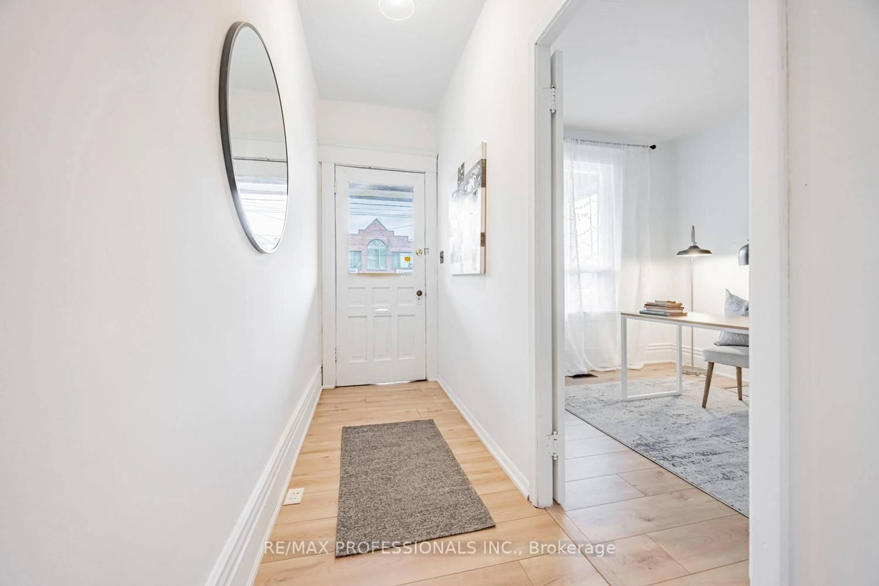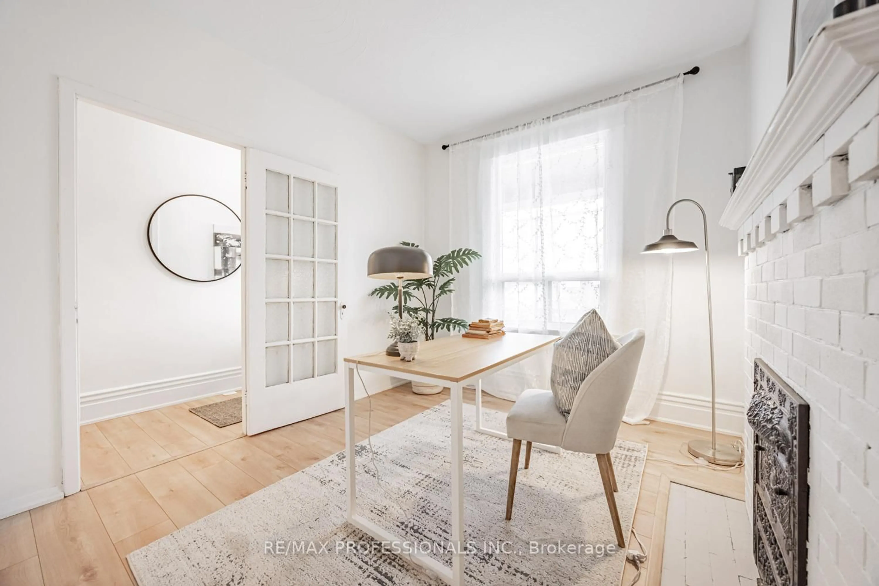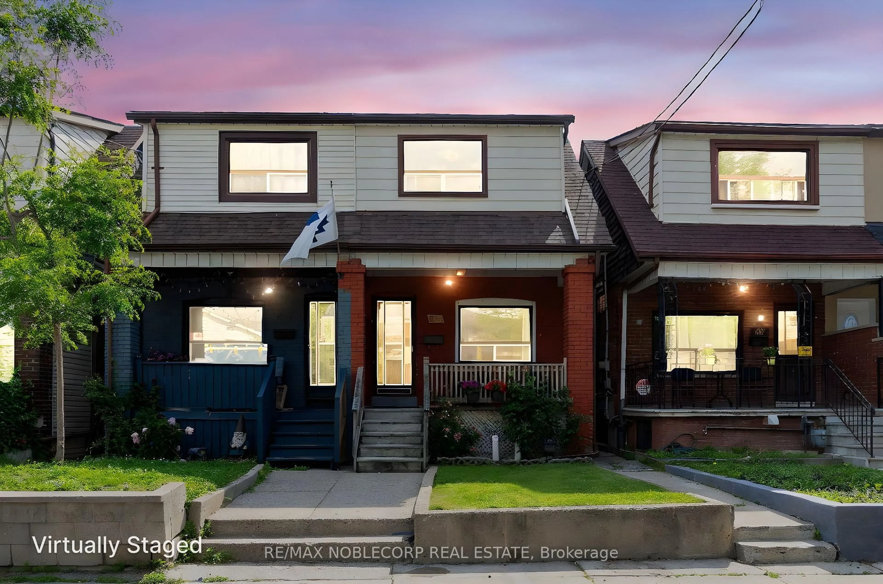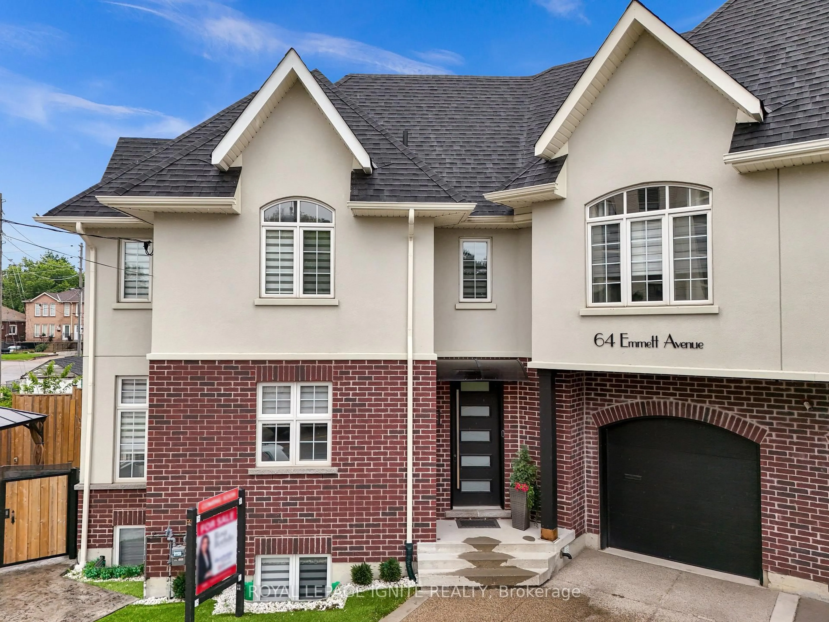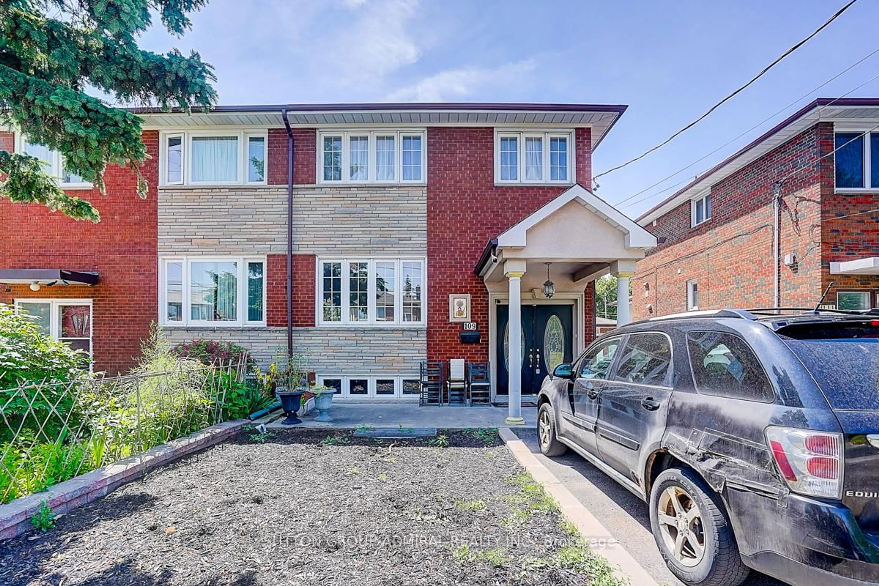2398 St Clair Ave, Toronto, Ontario M6N 1L1
Contact us about this property
Highlights
Estimated valueThis is the price Wahi expects this property to sell for.
The calculation is powered by our Instant Home Value Estimate, which uses current market and property price trends to estimate your home’s value with a 90% accuracy rate.Not available
Price/Sqft$700/sqft
Monthly cost
Open Calculator

Curious about what homes are selling for in this area?
Get a report on comparable homes with helpful insights and trends.
+4
Properties sold*
$1M
Median sold price*
*Based on last 30 days
Description
Wonderful opportunity in the Junction Neighbourhood! Attention investors, families and first time home buyers! This spacious 3-bedroom home offers endless potential to renovate and add your own personal touches. Nestled in Toronto's vibrant Junction neighbourhood, you're just steps away from trendy shops, restaurants, parks, and all the fantastic amenities this sought-after community has to offer. The main floor features a wonderful layout with hints of original character and an updated eat-in kitchen with granite counters and stainless steel appliances, while the upper level boasts three bright and spacious bedrooms and an updated full bathroom. The unfinished basement is a blank canvas ready for your creative vision. Enjoy the convenience of laneway access with one-car parking. Commuting is a breeze with the TTC at your doorstep and just one bus ride to Runnymede Station and Bloor West Village. Walk to the Stockyards, great shops and restaurants. Close to wonderful schools, parks and recreation centres! Don't miss this chance to transform this charming home into your dream space in one of Toronto's most desirable neighbourhoods!
Upcoming Open House
Property Details
Interior
Features
2nd Floor
2nd Br
3.35 x 2.29Hardwood Floor
3rd Br
3.05 x 2.29Hardwood Floor
Primary
3.3 x 4.06Hardwood Floor
Exterior
Features
Parking
Garage spaces -
Garage type -
Total parking spaces 1
Property History
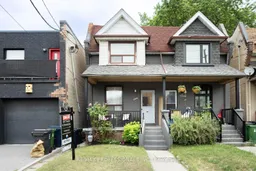 24
24