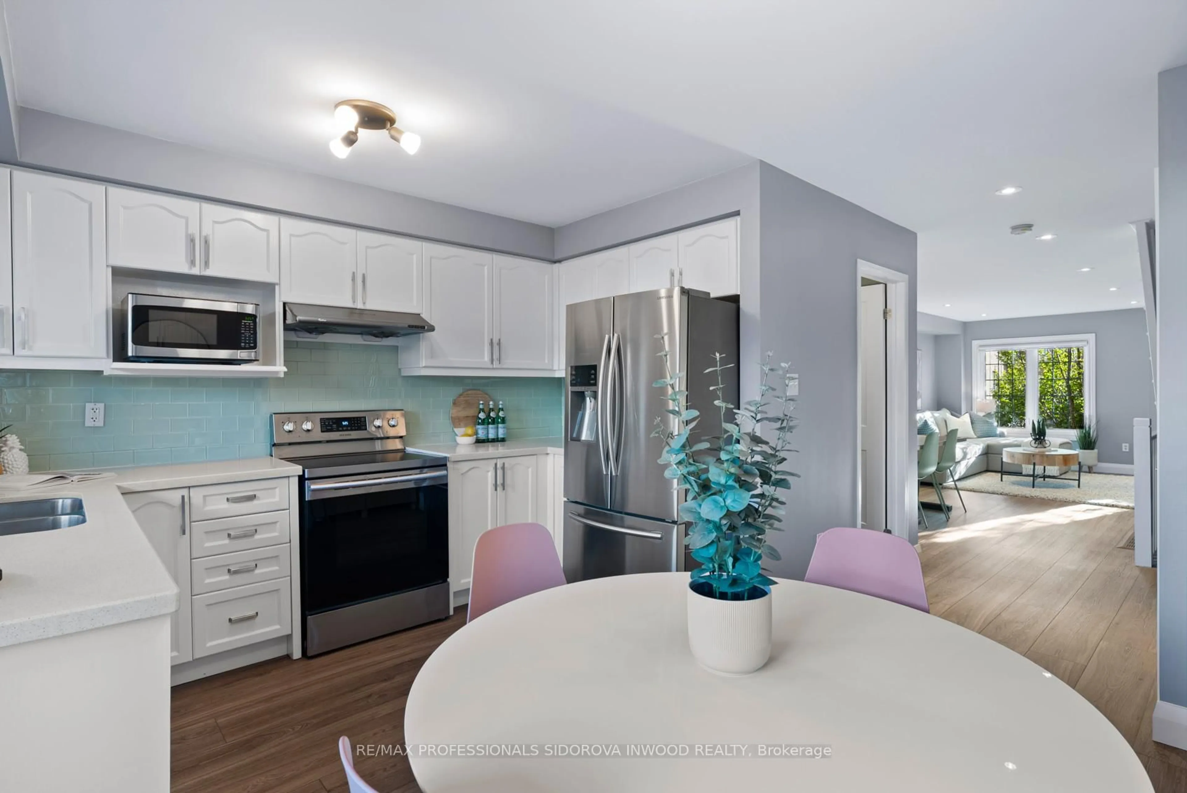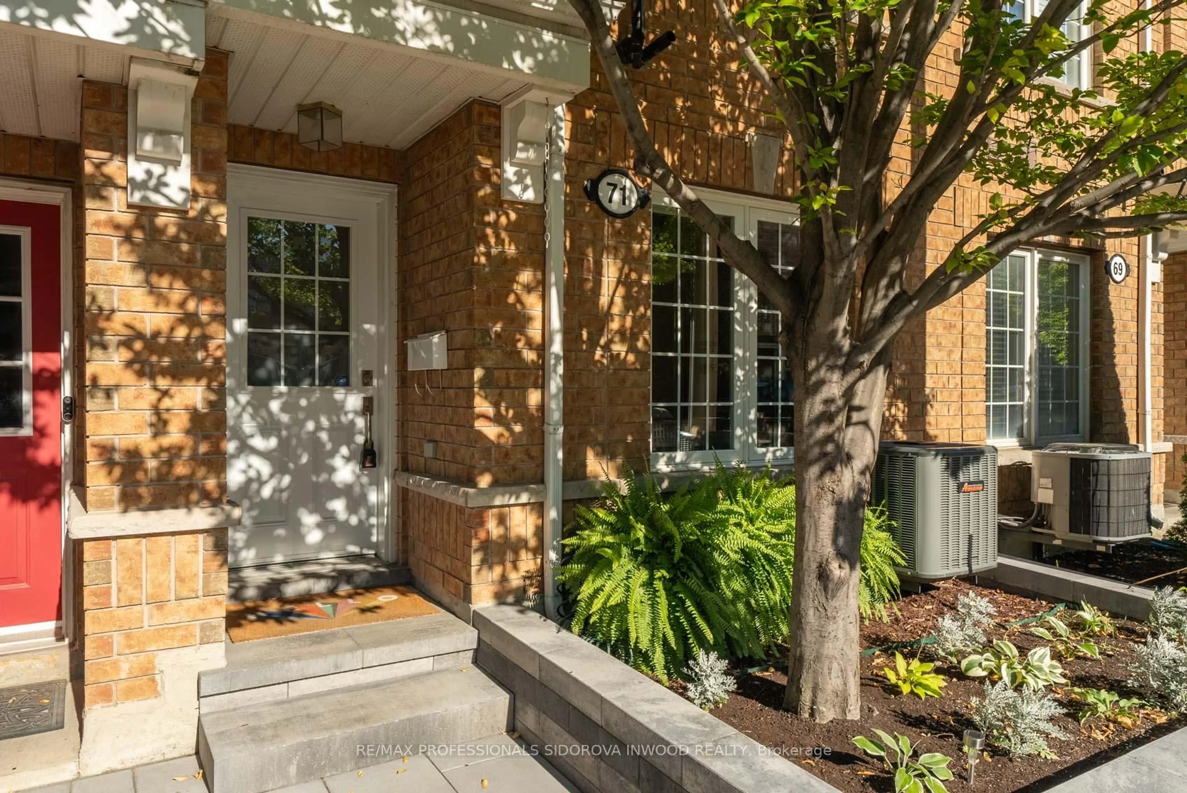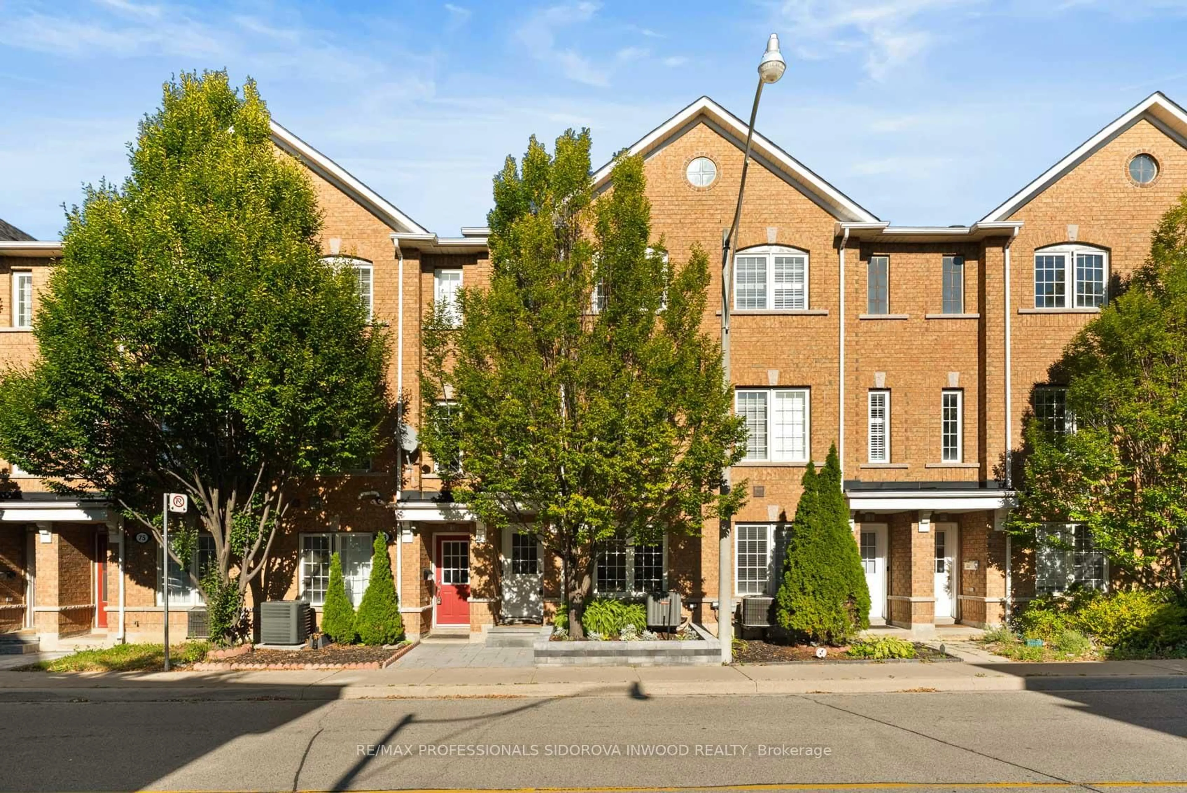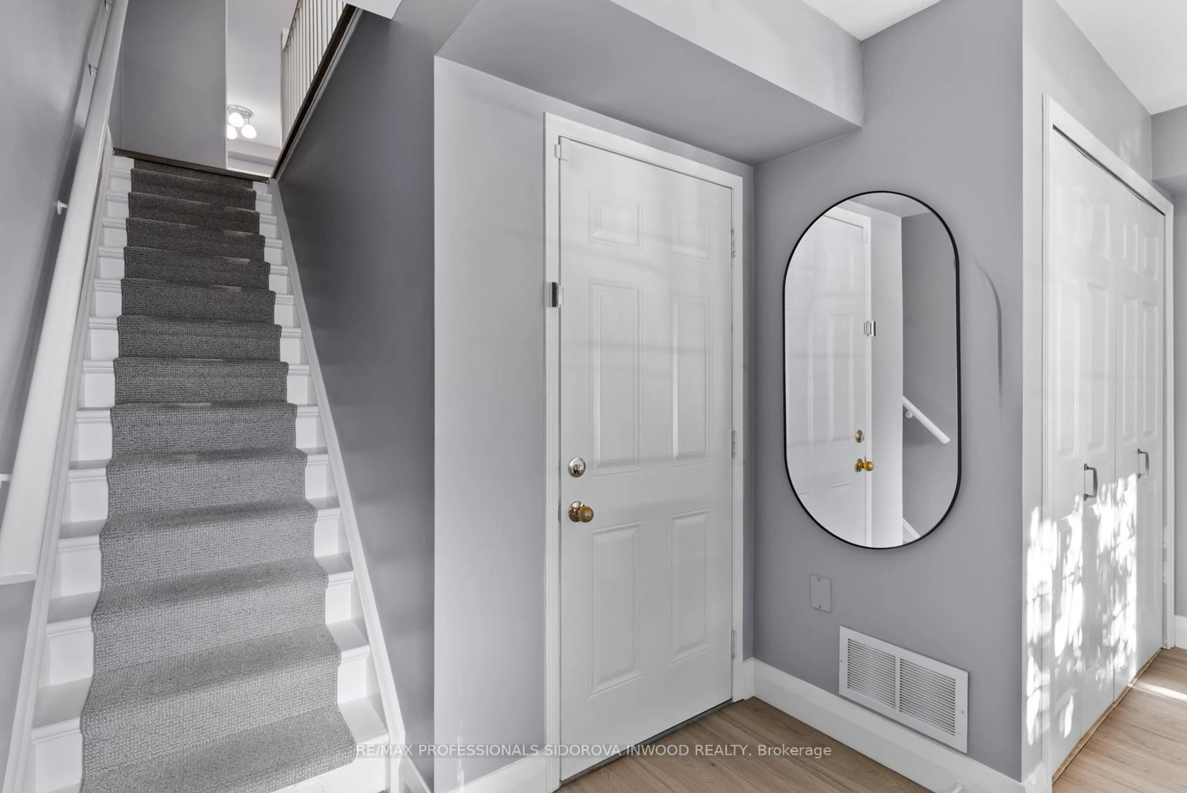71 Birdstone Cres #52, Toronto, Ontario M6N 5H6
Contact us about this property
Highlights
Estimated valueThis is the price Wahi expects this property to sell for.
The calculation is powered by our Instant Home Value Estimate, which uses current market and property price trends to estimate your home’s value with a 90% accuracy rate.Not available
Price/Sqft$528/sqft
Monthly cost
Open Calculator

Curious about what homes are selling for in this area?
Get a report on comparable homes with helpful insights and trends.
+2
Properties sold*
$609K
Median sold price*
*Based on last 30 days
Description
Welcome to Your Dream Family Home in The Junction!This beautifully updated 3-bedroom, 3-bathroom townhouse offers the perfect blend of modern comfort, thoughtful renovations, and a warm family feel all in one of Torontos most desirable neighbourhoods! Step inside to a bright, open-concept main floor featuring newer vinyl plank flooring, pot lights with dimmers, and a stunning renovated kitchen with a walkout to your back deck. The wall between the kitchen and living area has been opened up, creating a seamless flow thats perfect for entertaining and family gatherings. Upstairs, you'll find spacious bedrooms with thousands spent on custom closets Including an upgraded master closet and built-in cabinetry for extra storage. The master ensuite includes a new toilet, and all bathrooms and the kitchen feature upgraded shutoff valves for peace of mind. On the ground floor, a versatile space offers the perfect spot for a home office for todays work-from-home lifestyle.Recent updates include:New windows, front door, and patio doors (2019)All new custom blinds (2019)New fridge, stove, and stackable washer/dryer New furnace, A/C, and water tank (2023)Beautiful landscaping and new stonework in front and back (2023)Refinished stairs with carpet runners and updated banister posts, New main-level bathroom and popcorn ceiling removal. Located in a quiet, family-friendly community close to everything! parks, schools, The Junctions trendy shops and cafes, and the Stockyards Shopping Centre with all your daily essentials just steps away. Easy access to major highways and transit makes commuting a breeze.Move-in ready, stylishly updated, and filled with love this home is truly the total package.
Upcoming Open Houses
Property Details
Interior
Features
3rd Floor
Primary
4.8 x 3.51Laminate / W/I Closet / 3 Pc Ensuite
2nd Br
4.3 x 2.46Laminate / Double Closet / Window
3rd Br
3.8 x 2.43Laminate / Closet / Window
Exterior
Features
Parking
Garage spaces 1
Garage type Built-In
Other parking spaces 1
Total parking spaces 2
Condo Details
Inclusions
Property History
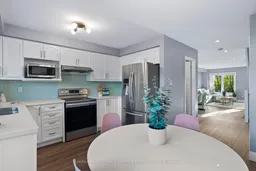 43
43