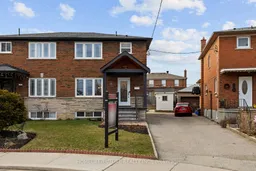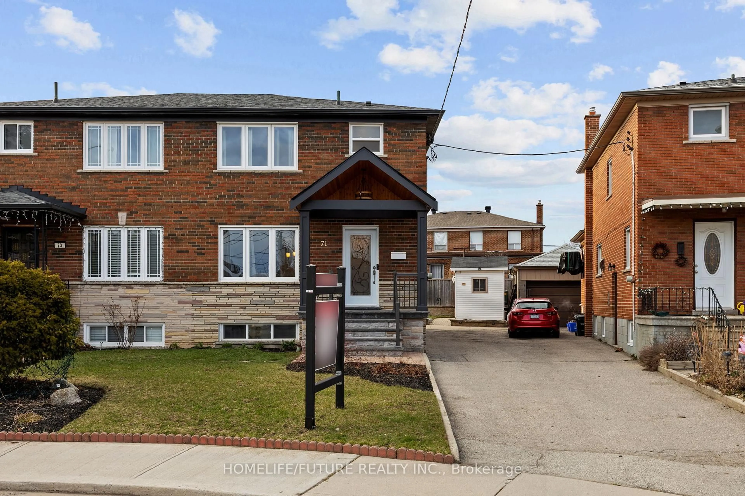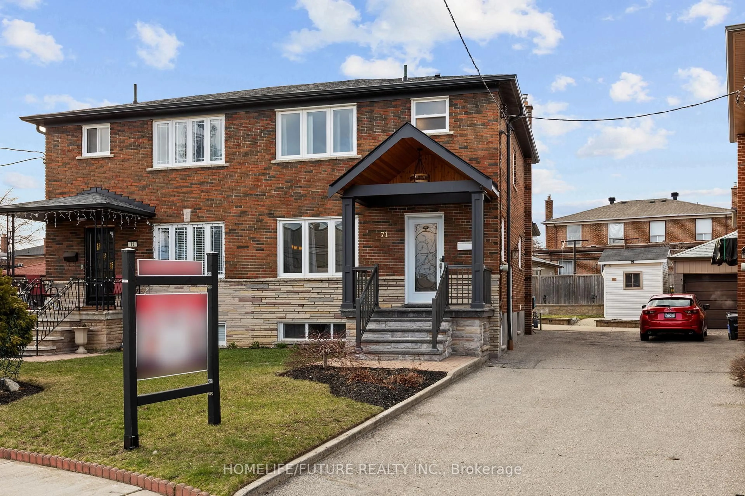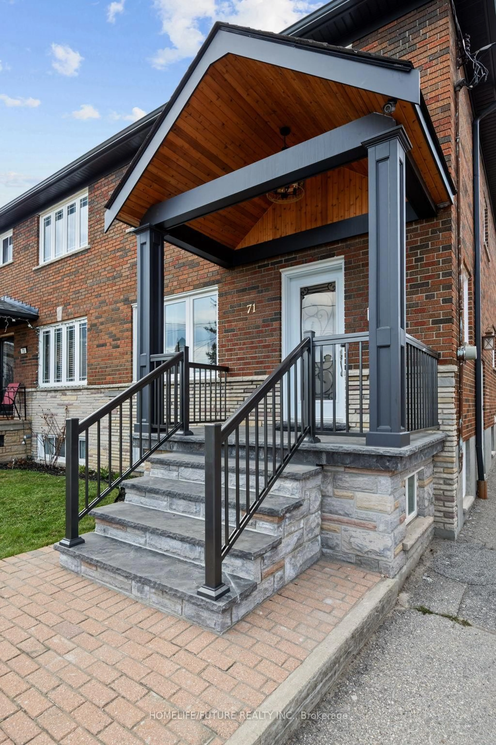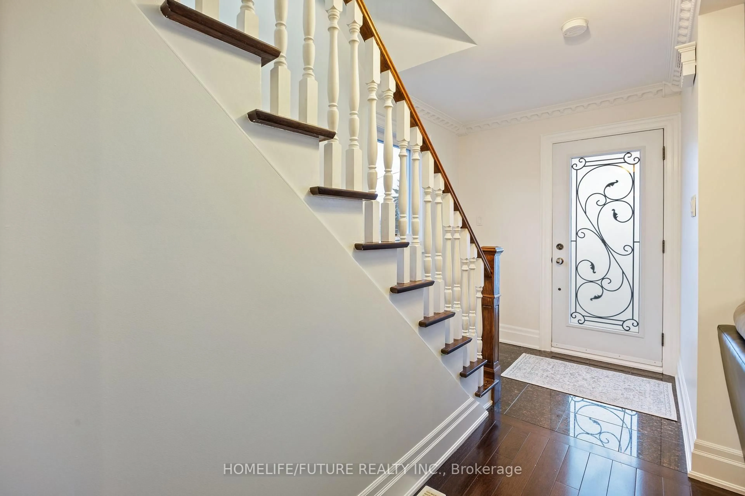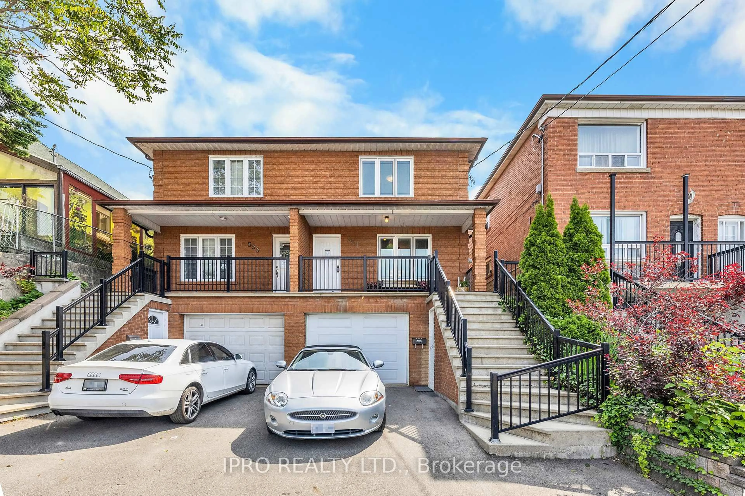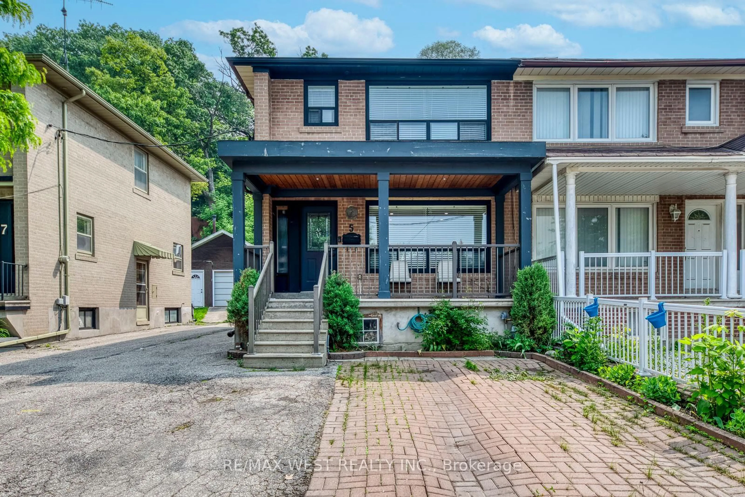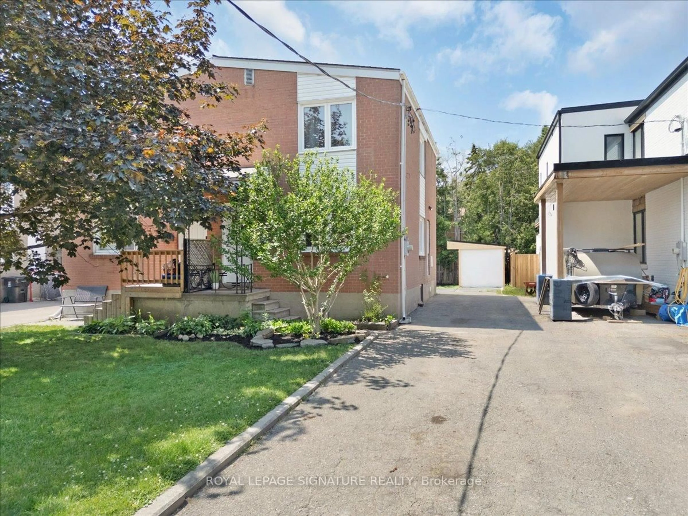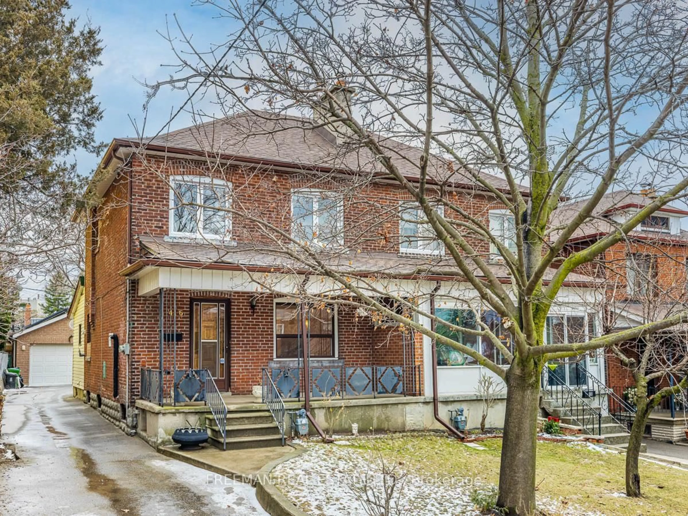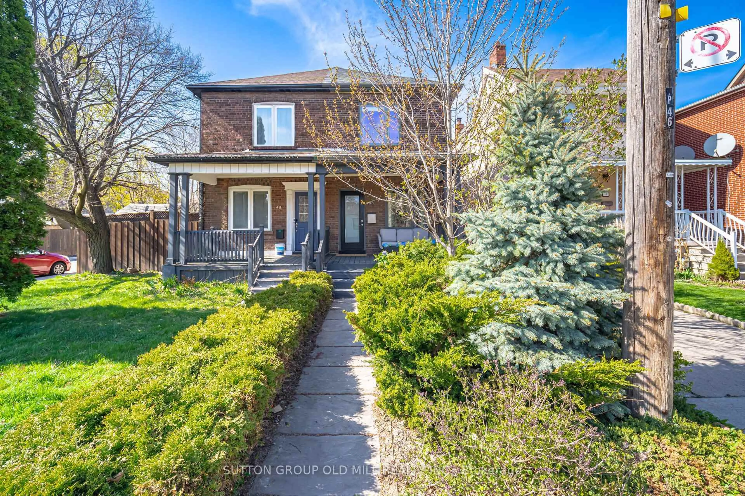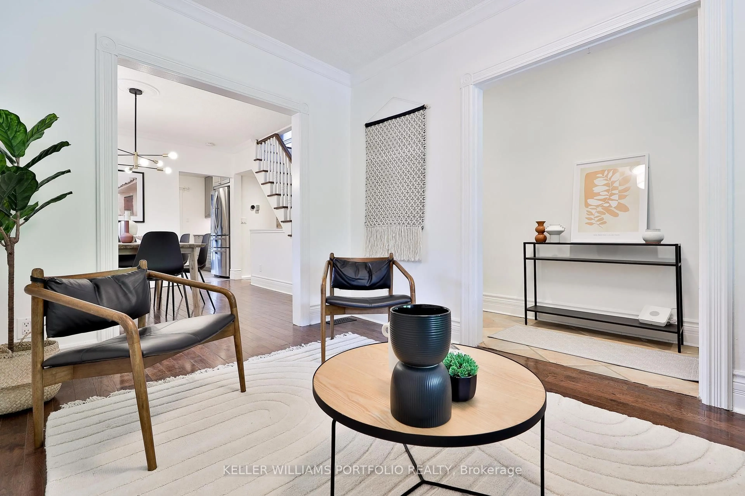71 Hagar Ave, Toronto, Ontario M6N 3V3
Contact us about this property
Highlights
Estimated valueThis is the price Wahi expects this property to sell for.
The calculation is powered by our Instant Home Value Estimate, which uses current market and property price trends to estimate your home’s value with a 90% accuracy rate.Not available
Price/Sqft$1,024/sqft
Monthly cost
Open Calculator

Curious about what homes are selling for in this area?
Get a report on comparable homes with helpful insights and trends.
+1
Properties sold*
$1.1M
Median sold price*
*Based on last 30 days
Description
Welcome to 71 Hagar Avenue. A well maintained family home, located on a quiet court. This spacious, almost 1400 sqft home is perfectly located in Toronto's sought-after Stockyards, Junction and Bloor West Village area. It offers both comfort, and functionality, and also future investment potential. It features 3 bedrooms, 2 bathrooms, and a powder room on the main floor. This home is perfect for those looking for space and privacy. Additionally, there is a bedroom/family room/office on the main floor, containing a patio door, leading to a newly constructed walk-out deck. This house also offers a finished basement, with 7.5' ceilings, which provides even more room for family/guests, and also potential to rent for additional income. The main floor features a spacious, open concept layout, with dark oak hardwood floors throughout. The heart of the home is a beautiful maple wood kitchen, that flows seamlessly in to the dining and living room areas, complete with built-in BOSE speakers, and pot lighting for the ultimate entertaining experience. Enjoy the convenience of 3-car parking, and spacious backyard. The location offers easy access to shops, cafes, breweries, restaurants, schools, parks, medical centers, major highways and transit, making it a perfect home for modern living. Whether you're looking for a family home with room to grow or a property with significant potential for future development, this One of a Kind gem, is ready for you to call it home!****Additional Features****New windows, new roof, new furnace, new soffit, fascia, eavestrough, rough-in for kitchen/laundry on second floor, extra bedroom/office in basement, built-in BOSE surround sound, built-in CCTV, all appliances included, GO TRAIN station in development to be located minutes away
Property Details
Interior
Features
2nd Floor
2nd Br
2.86 x 4.14hardwood floor / Closet
Primary
3.63 x 3.84hardwood floor / Closet
3rd Br
2.8 x 3.75Hardwood Floor
Exterior
Features
Parking
Garage spaces -
Garage type -
Total parking spaces 3
Property History
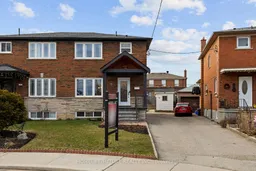 40
40