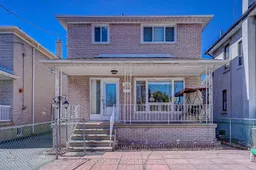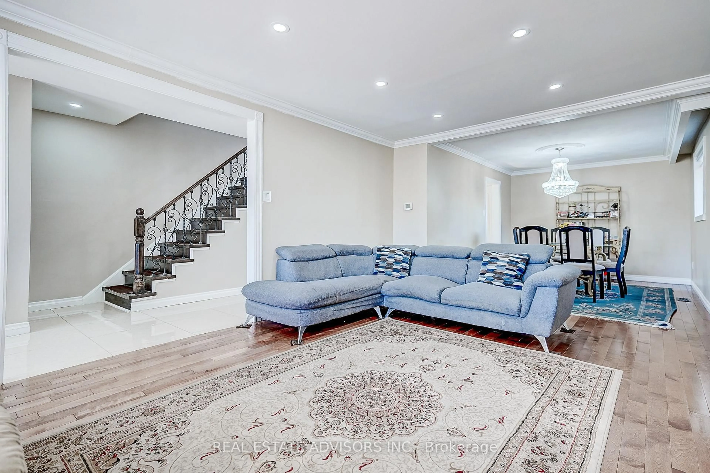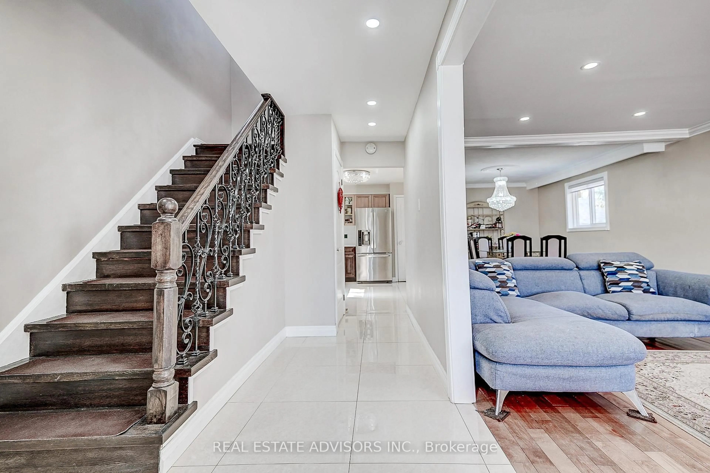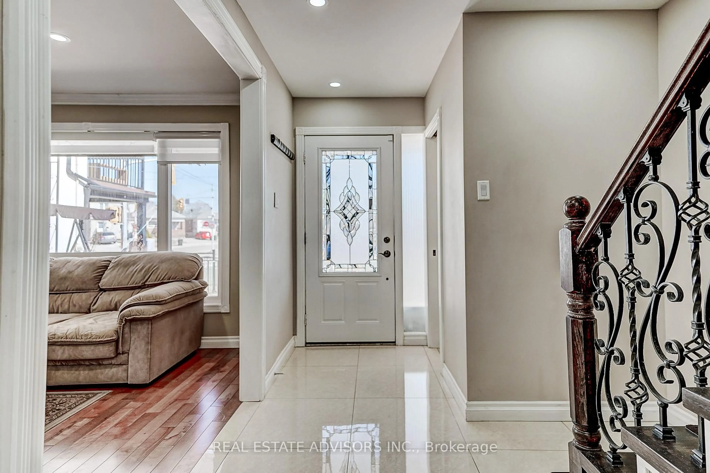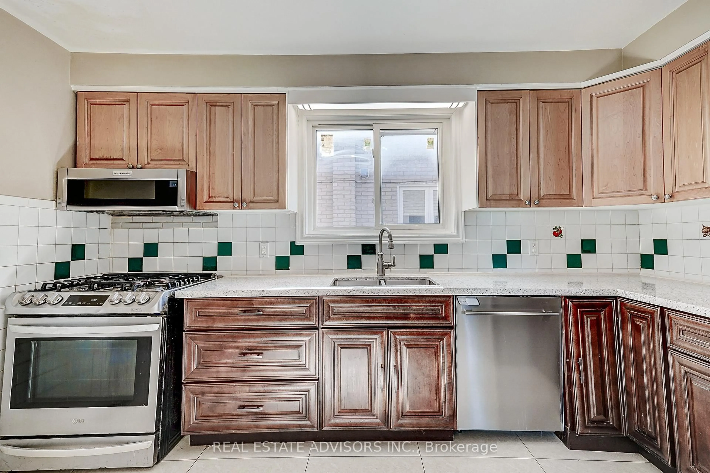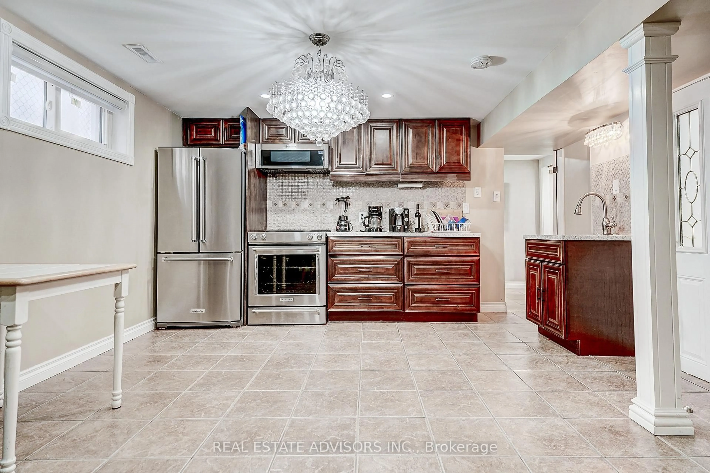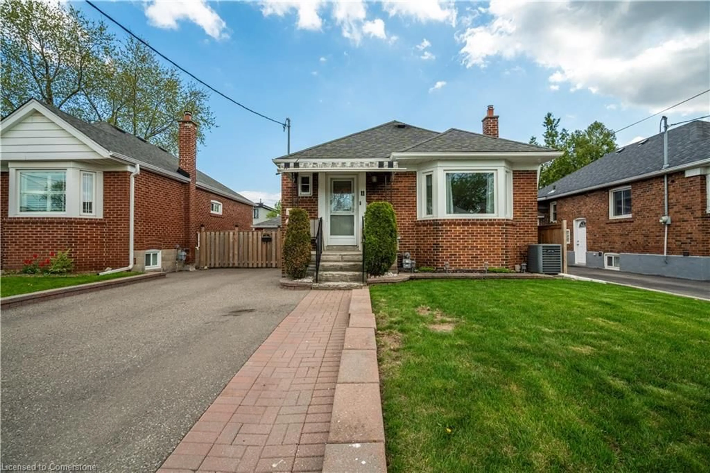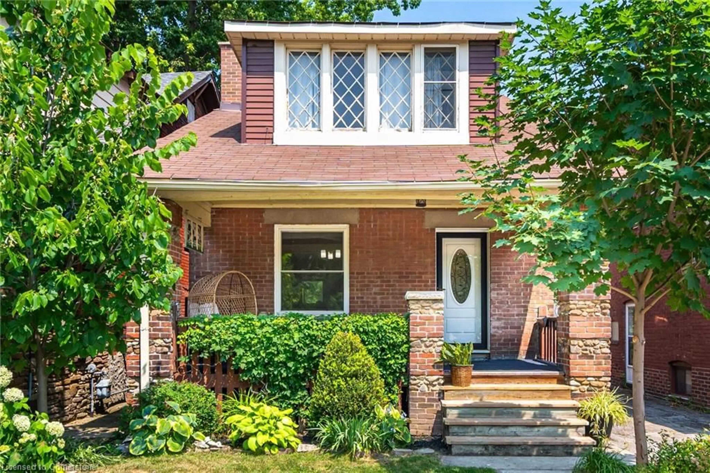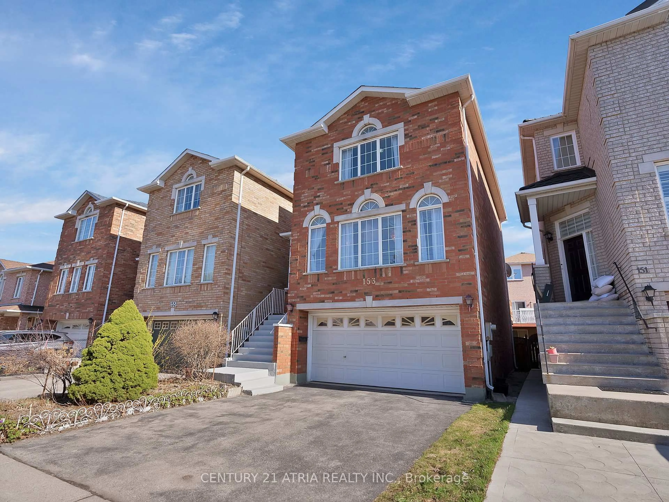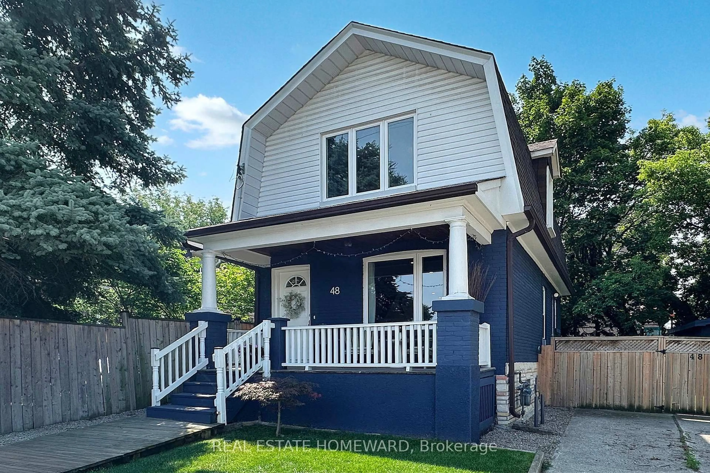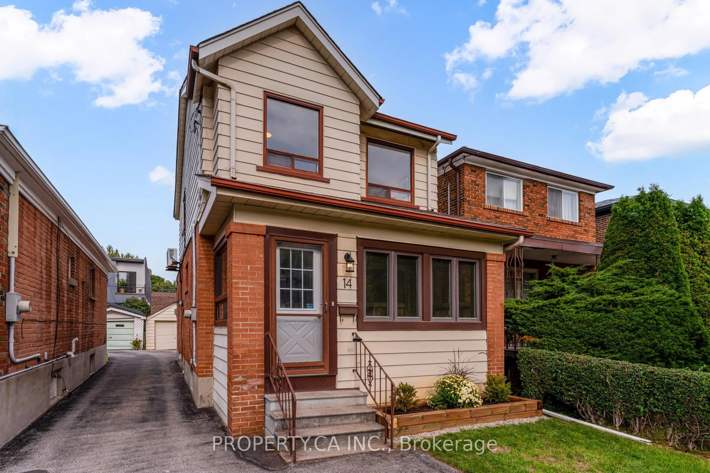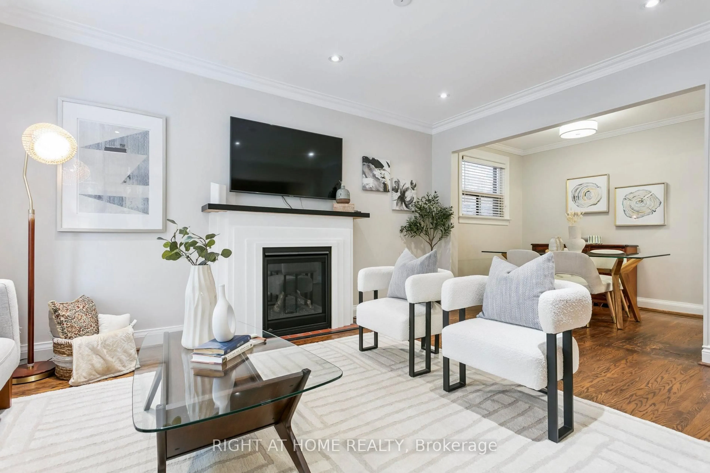1228 Jane St, Toronto, Ontario M6M 4X7
Contact us about this property
Highlights
Estimated valueThis is the price Wahi expects this property to sell for.
The calculation is powered by our Instant Home Value Estimate, which uses current market and property price trends to estimate your home’s value with a 90% accuracy rate.Not available
Price/Sqft$867/sqft
Monthly cost
Open Calculator
Description
GREAT MUST SEE FULLY DETACHED HOME - FULLY UPDATED FROM TOP TO BOTTOM - LOVELY MAINTAINED - BRIGHT SPACIOUS - LARGE WINDOWS - THE FOCAL POINT ON THE MAIN FLOOR IS THE OPEN CONCEPT LIVING DINING WITH FIREPLACE - HARDWOOD FLOORS - POWDER ROOM - SECOND FLOOR OFFERS AN UPDATED BATHROOM WITH STAND UP SHOWER - THREE GREAT SIZE BEDROOMS - A FULLY FINISHED BASEMENT - SEPARATE ENTRANCE - BEDROOM AND SECOND KITCHEN - PERFECT FOR THE INLAWS - HARDWOOD AND CERAMIC FLOORS THROUGHOUT MAIN AND SECOND FLOORS - MODERN UPDATED KITCHENS - BATHROOMS - POT LIGHTS - CROWN MOLDINGS - SEPARATE LAUNDRY ROOM (BASEMENT) - DETACHED GARAGE - SECOND FLOOR LAUNDRY(ROUGH-IN) - DON'T MISS OUT ON THIS GREAT FAMILY HOME - CLOSE TO ALL AMENITIES - TRANSPORTATION - SHOPPING
Property Details
Interior
Features
2nd Floor
Primary
4.42 x 3.08hardwood floor / Window / Closet
2nd Br
4.27 x 2.78hardwood floor / Window / Closet
3rd Br
3.23 x 2.78hardwood floor / Window / Closet
Exterior
Features
Parking
Garage spaces 1
Garage type Detached
Other parking spaces 2
Total parking spaces 3
Property History
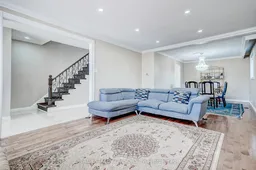 35
35