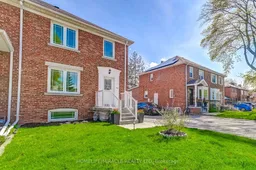Rare Opportunity on One of Weston's Most Desirable Streets! Welcome to this charming all-brick 3-bedroom, 2-bathroom semi-detached home with a finished basement, ideally located in the heart of a vibrant and tight-knit Weston community. Full of character and lovingly updated, this home blends timeless features with modern upgrades for truly comfortable living. Step inside to discover Engineered Hardwood Floors (2024), spacious principal rooms, and a warm, inviting atmosphere perfect for families or professionals. The bright kitchen is equipped with stainless steel appliances, including a dishwasher, and offers direct access to the backyard. Enjoy the convenience of a natural gas connection on the back porch-perfect for hassle-free BBQs all summer long. The finished basement provides flexible space for a recreation room, home office, or cozy lounge area. Additional highlights include a back yard ideal for entertaining, garden, 4-car driveway plus garage, and a fully fenced backyard for children, pets, or quiet outdoor enjoyment. Recent Updates Include: Roof (2024) Engineered Hardwood Floors (2024) Hot Water Tank (2023) Located just minutes from TTC, UP Express, Highways 400 & 401, and close to both Catholic and public schools, this home offers incredible accessibility. You'll love the vibrant community spirit, including the popular Annual Queens Drive Yard Sale, festive Halloween celebrations, and the inclusive Accessibility Trick-or-Treat tradition. Whether you're searching for a welcoming family home or a smart investment in growing area, this property checks all the boxes. Don't miss your chance to live on a street known for its charm, convenience, and true community pride! chance to live on a street known for its charm, convenience, and true community pride!
Inclusions: Fridge, Stove, Dish washer. All s/s Washer, Dryer, Gardena Hose Reel, Metal Cabinet in Furnace room, 2 garden Beds in the rear of Garage.
 39
39


