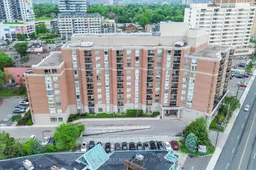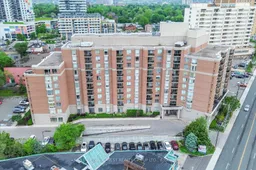At 715 square feet WITH parking AND a locker, AND all-inclusive maintenance fees, this condo defies buyer expectations. Literally steps to the TTC, UP Express and GO train, and a beautiful recreation trail, this well-maintained condo is the real deal. The entire condo has been freshly painted in a neutral palette and is bright, airy, and east-facing, so lots of morning light comes through its large windows. The living area is spacious and next to a galley kitchen featuring the full-size appliances you don't get in newer buildings. The bedroom is truly something to see. It is big enough for a queen-size bed and side tables plus a dresser almost unheard of in newer buildings. AND there is a spacious walk-in closet! A big bay window allows plenty of sun to stream in the mornings. Want to head to the airport or downtown to catch a game? This condo is a 1-minute walk to TTC, a 5-minute walk to the Weston Up Express/Go Train, and short distance to highways 401 and 400. Everything you need -- from groceries to nail salons -- is within walking distance from this Weston Road/Lawrence West location. In fact, there is a pharmacy at the base of the building. All of this comes with an oversized parking space (11' x 20') and an oversized storage locker (4'x6.50'x8'). If its time to stop renting, this condo is your opportunity!
Inclusions: Fridge, Stove, Built-in Microwave, Built-in Dishwasher, Stacked Washer & Dryer, All existing light fixture, All Window Coverings.





