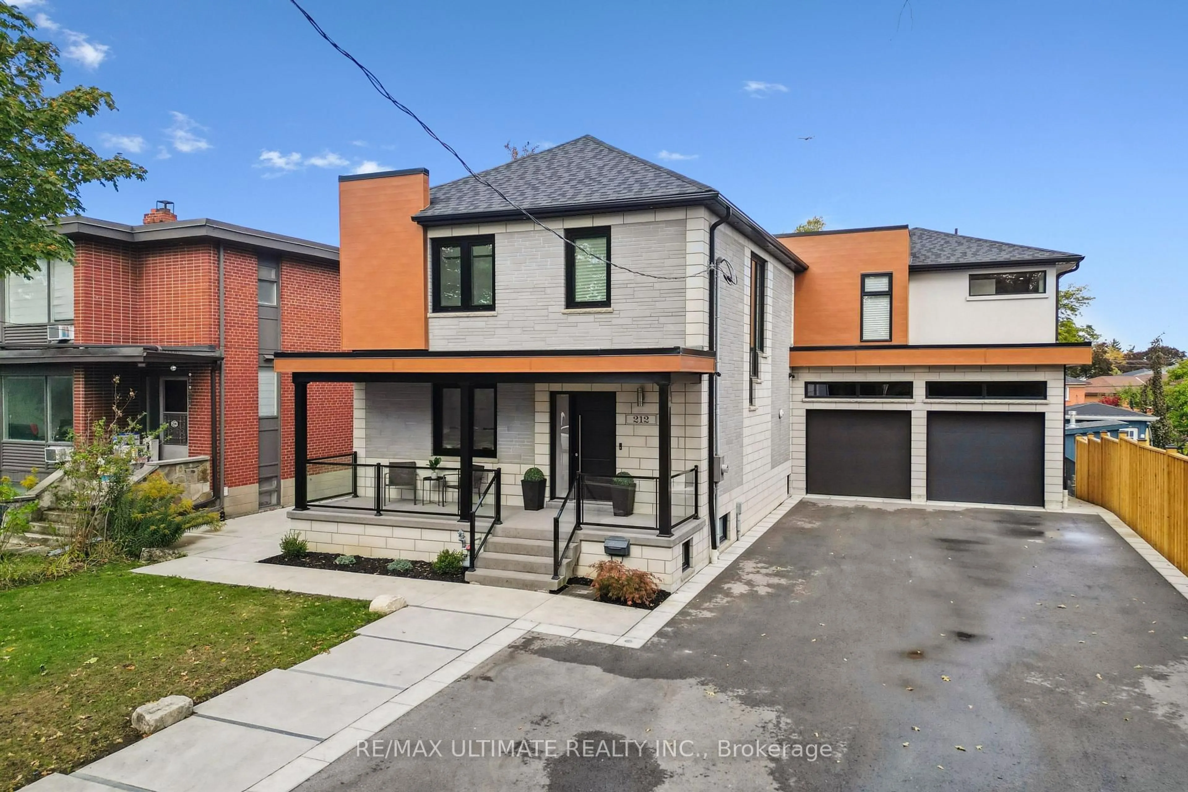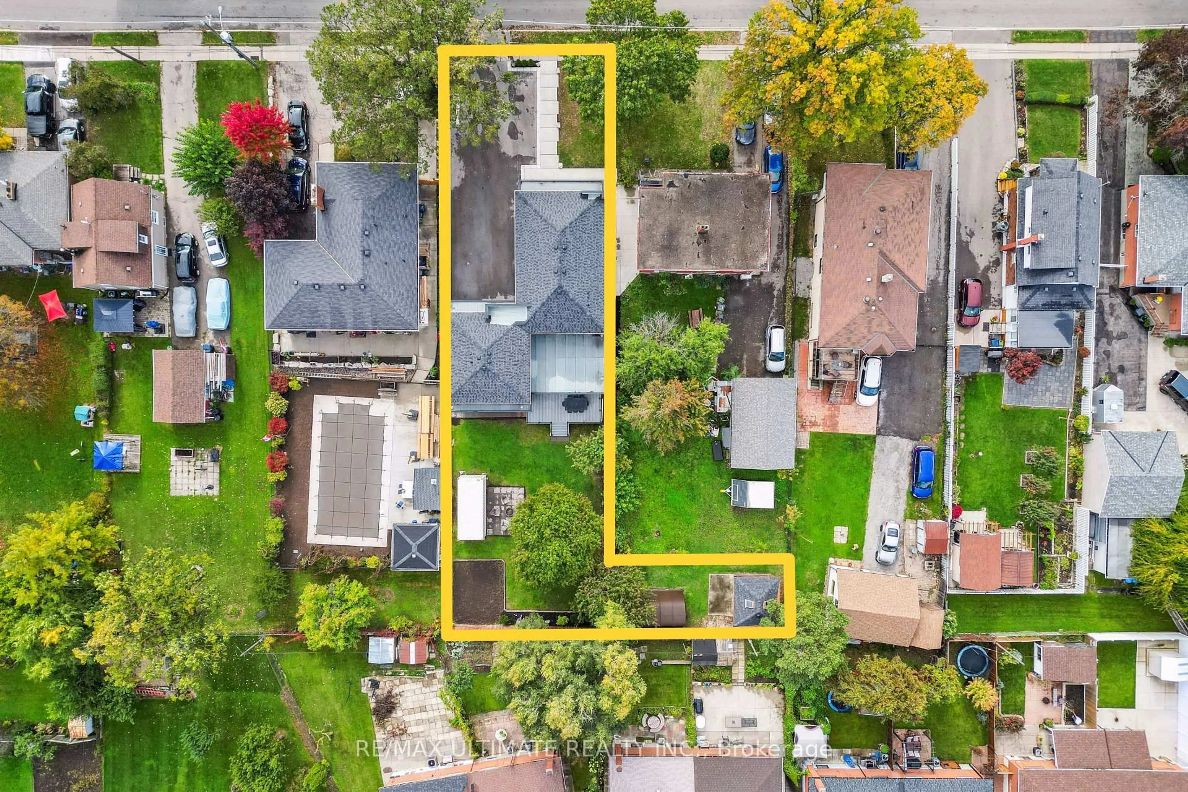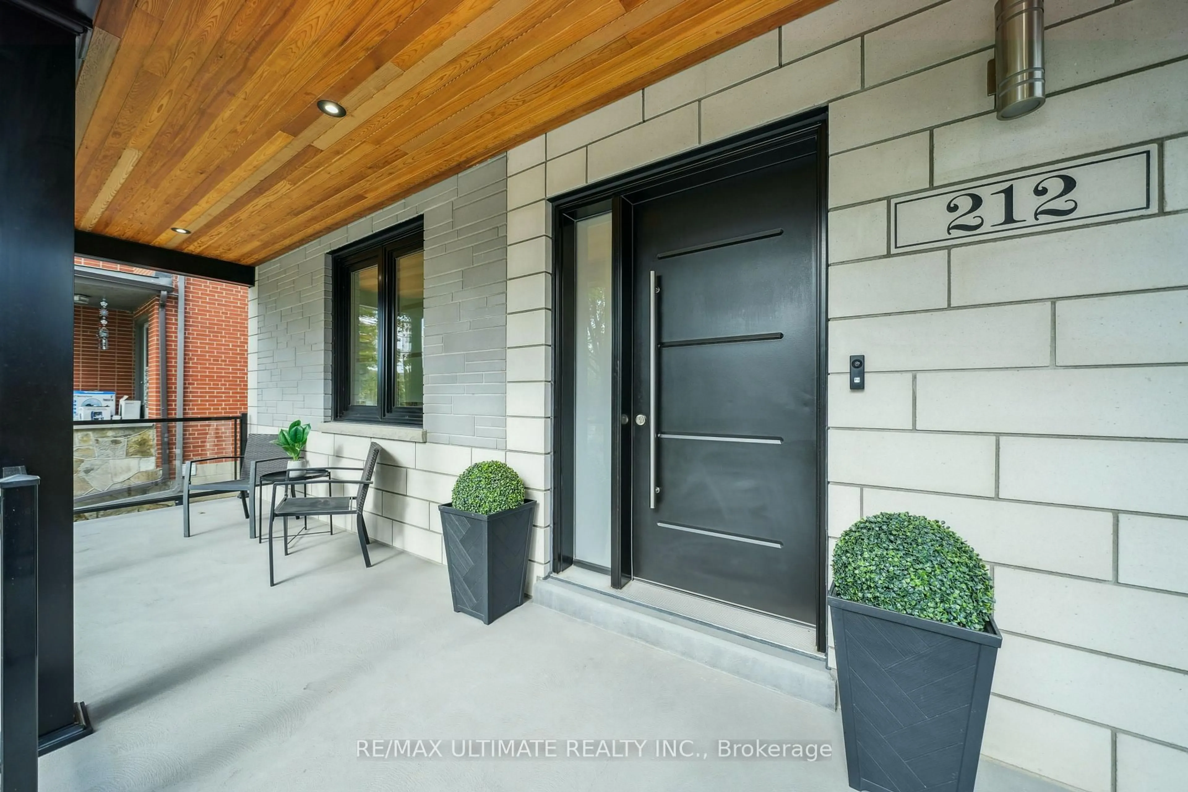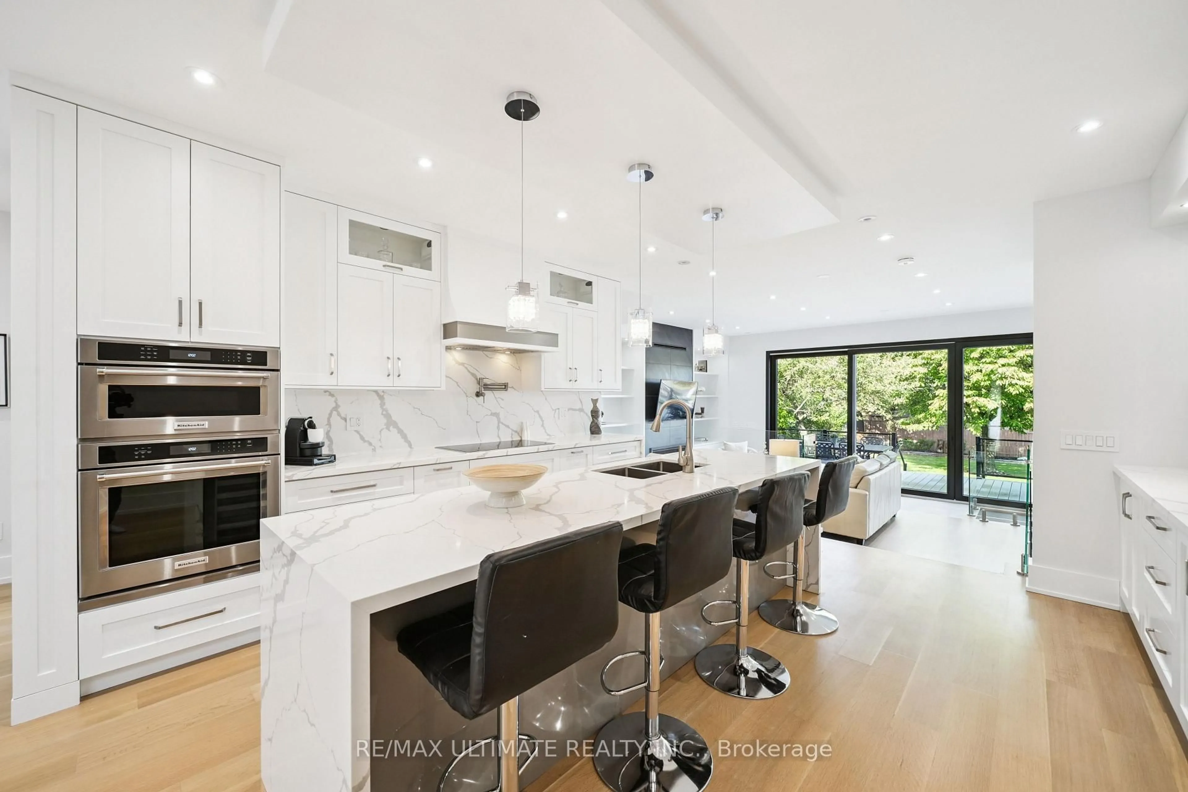212 Queenslea Ave, Toronto, Ontario M9N 2L6
Contact us about this property
Highlights
Estimated valueThis is the price Wahi expects this property to sell for.
The calculation is powered by our Instant Home Value Estimate, which uses current market and property price trends to estimate your home’s value with a 90% accuracy rate.Not available
Price/Sqft$843/sqft
Monthly cost
Open Calculator

Curious about what homes are selling for in this area?
Get a report on comparable homes with helpful insights and trends.
*Based on last 30 days
Description
True one of a kind property! Very large L-shaped lot with endless possibilities! Pool? Basketball court? How about both! (56.17 ft X 172.24 ft X 110.95 ft X 22.24 ft X 54.98 ft X 150 ft) as per the site plan attached. This exquisitely renovated residence is where modern design, quality craftsmanship, and intelligent living converge. 2,795 sq ft + basement of top-quality living space. Too many upgrades to list here, please view the upgrade list attached. Completely renovated and finalized in 2025 with permits. This home showcases a meticulous top-to-bottom transformation featuring upgraded framing, plumbing, electrical, insulation, and amazing custom design and finishes. Luminous main floor with 9-foot ceilings, radiant in-floor heating, and custom hardwood floors finished on site. Dream kitchen boasts sleek stone countertops with a waterfall island, pot filler, and professional-grade stainless steel appliances. Glass railings, oak risers, and integrated wall lighting frame the elegant staircase, while European windows and doors enhance natural light throughout. "Lift and Slide" sliding door measuring 9 X 16 feet opens to a 24 X 12-foot composite deck with glass railings, overlooking a private backyard designed for entertaining. Basement apartment for extra income. This property features a spacious eight-car driveway, snowmelt systems for the driveway and walkways, and two large storage sheds. Mechanically, the home is unparalleled: in-floor and radiator heating complemented by dual boilers, a high-velocity air conditioning system, upgraded 200 AMP electrical service to the home and advanced monitoring with eight surveillance cameras and CAT5/CAT6 wiring throughout. Mechanics dream garage complete with in-floor heat, separate 100 AMP breaker panel, 3 garage doors, rough in's for EV charging, car lift(and 13 feet height for lift), air tools, welding machine, TV, etc...Garden suite a possibility, report attached. Iguide in Virtual Tour. Don't miss this opportunity!
Property Details
Interior
Features
Main Floor
Foyer
1.4 x 5.3Ceramic Floor / Closet / Window
Dining
3.9 x 5.4hardwood floor / Open Concept / Window
Kitchen
4.9 x 5.2hardwood floor / Centre Island / Stone Counter
Living
4.6 x 5.0hardwood floor / Fireplace / W/O To Deck
Exterior
Features
Parking
Garage spaces 2
Garage type Attached
Other parking spaces 8
Total parking spaces 10
Property History
 44
44



