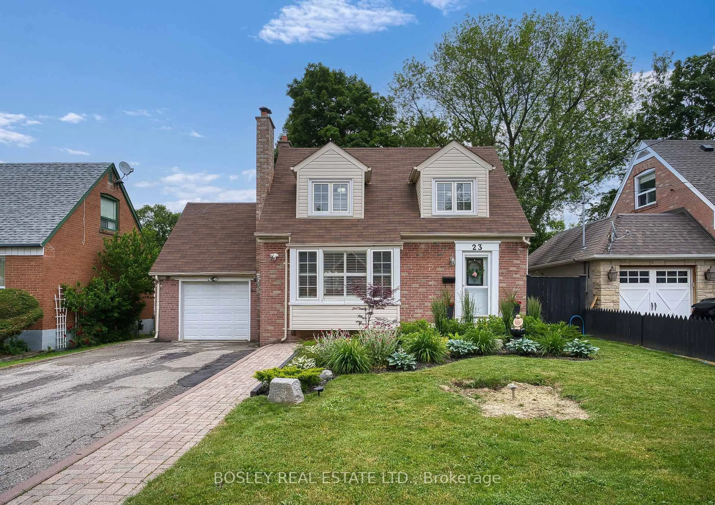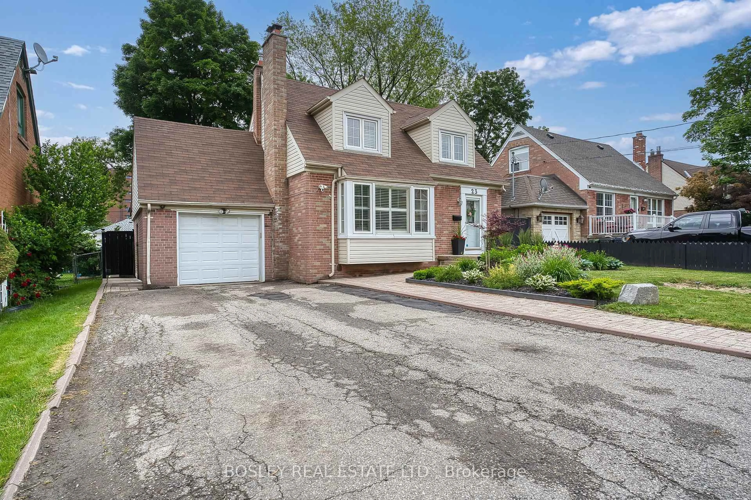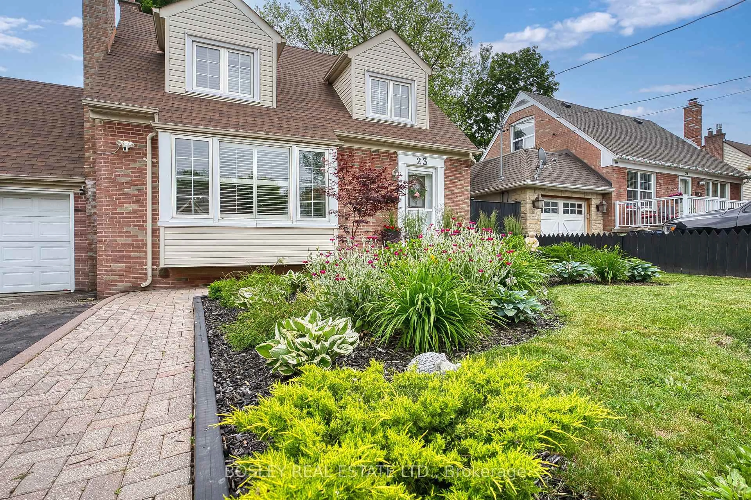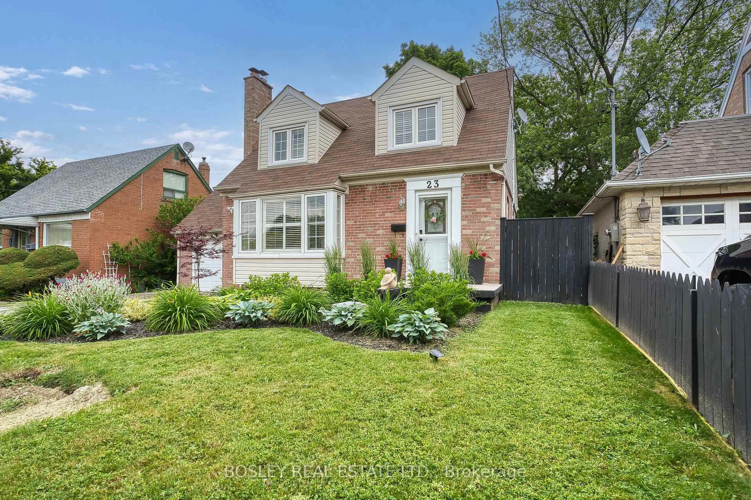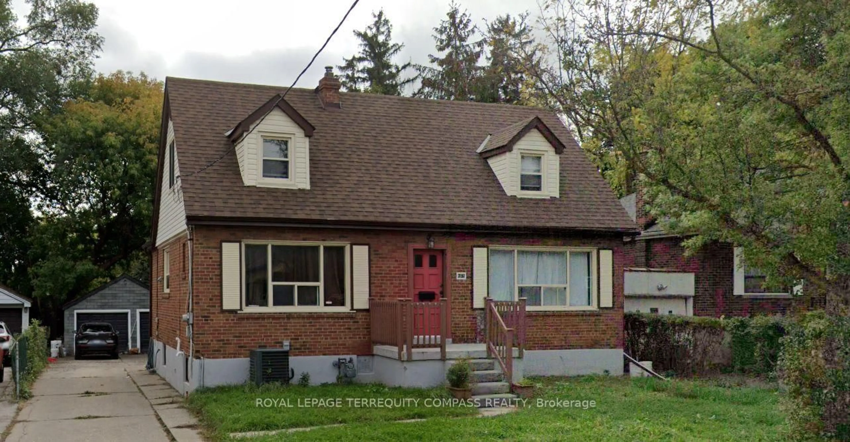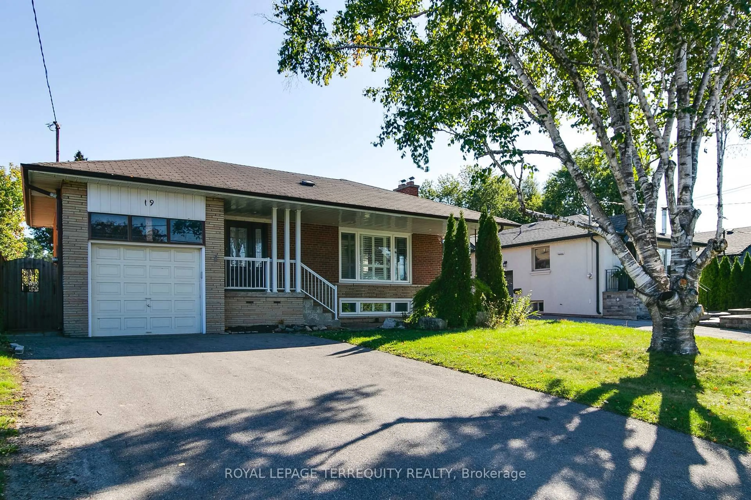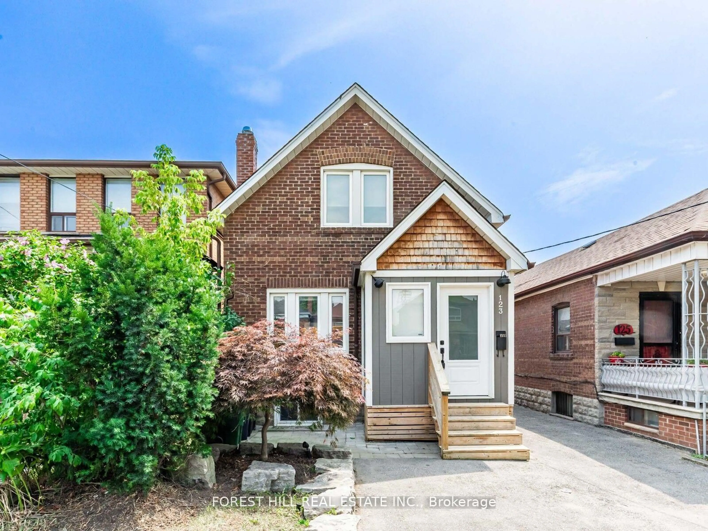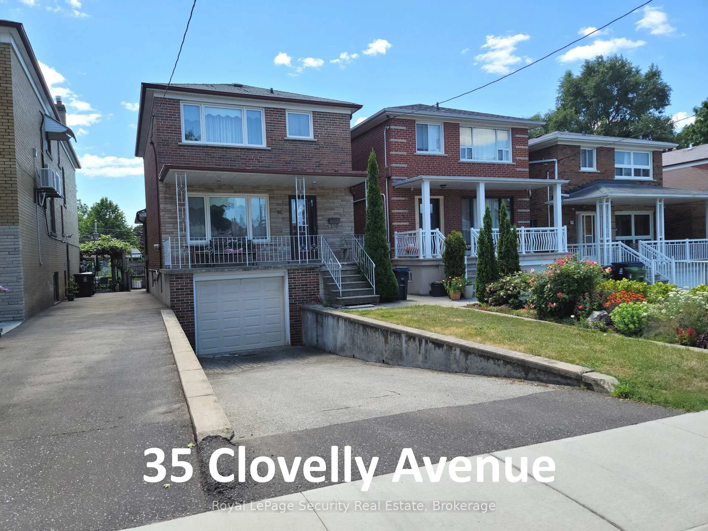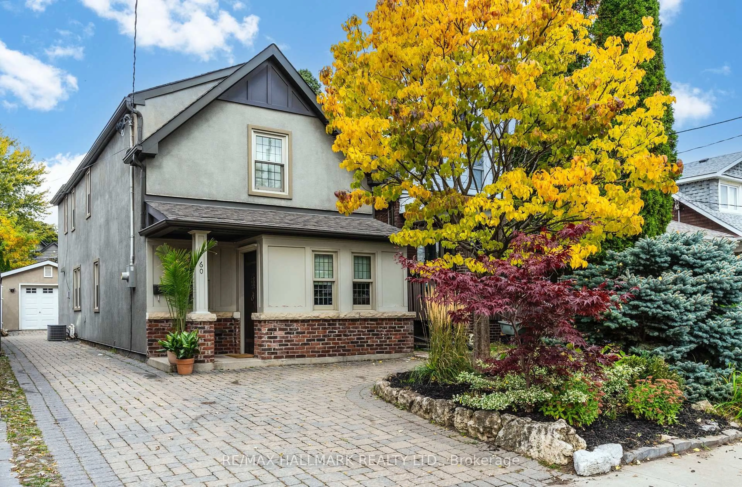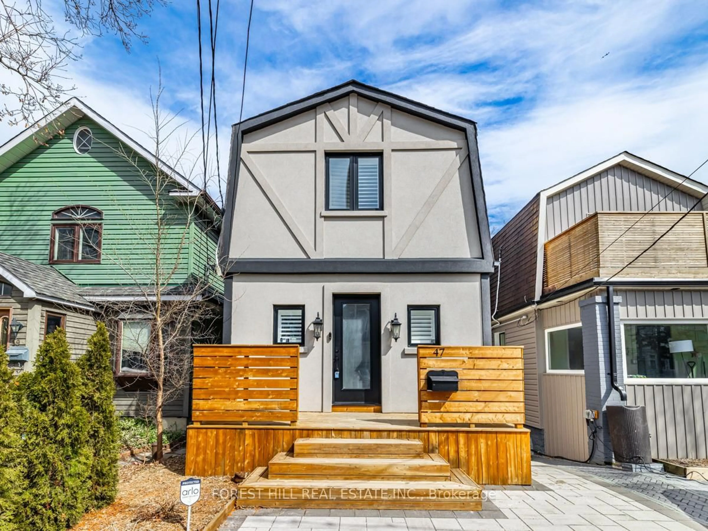23 Farnsworth Dr, Toronto, Ontario M9N 2Z5
Contact us about this property
Highlights
Estimated valueThis is the price Wahi expects this property to sell for.
The calculation is powered by our Instant Home Value Estimate, which uses current market and property price trends to estimate your home’s value with a 90% accuracy rate.Not available
Price/Sqft$961/sqft
Monthly cost
Open Calculator

Curious about what homes are selling for in this area?
Get a report on comparable homes with helpful insights and trends.
+5
Properties sold*
$954K
Median sold price*
*Based on last 30 days
Description
THREE BEDROOM ON THE SECOND LEVEL - Charming Cape Cod On AN OVERSIZED 50 X 125 Ft Lot Fully Renovated & Move-In Ready! This Picture-Perfect 3-Bedroom Family Home Offers Timeless Curb Appeal And A Thoughtful, Modern Renovation Throughout. Set On A Beautifully Landscaped, Fully Fenced Lot, Its Perfect For Families, Entertaining, And Relaxing In Total Privacy. Inside, Enjoy An Oversized Living And Dining Area Ideal For Large Families Or Working From Home. The Stunning, Fully Updated Eat-In Kitchen Features Heated Floors And Walkout Access To Your Backyard Oasis. Out Back, You'll Find A Patio, Pergola, Playhouse, Fire Pit, Storage Shed, And Plenty Of Green Space An Entertainers Dream And A Kids Paradise! Upstairs Boasts Three Generously Sized Bedrooms And Stylish, Modern Bathrooms. The Finished Basement Features A Separate Entrance, Wet Bar, Electric Fireplace, And A Full Bath Offering Great Potential For In-Law Or Multi-Generational Living. Big, Bright, And Beautifully Updated, This Home Is A Rare Find. Just Steps From Major Highways (400 Series), UP Express, TTC, Schools, Weston Farmers Market, And Surrounded By Amazing Neighbours. Don't Miss This Move-In-Ready Gem!
Property Details
Interior
Features
Main Floor
Kitchen
3.47 x 3.68Eat-In Kitchen / Stainless Steel Appl / Updated
Living
4.81 x 3.35B/I Bookcase / Electric Fireplace / O/Looks Frontyard
Dining
3.74 x 3.07Separate Rm / Laminate / O/Looks Backyard
Breakfast
2.52 x 2.31Combined W/Kitchen / B/I Shelves
Exterior
Features
Parking
Garage spaces 1
Garage type Attached
Other parking spaces 4
Total parking spaces 5
Property History
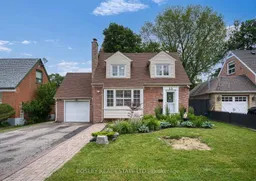 48
48