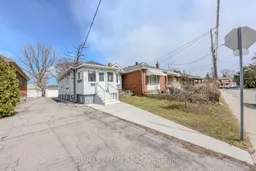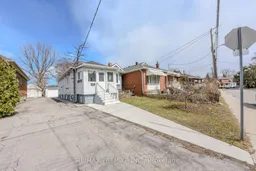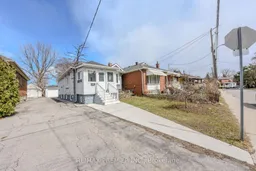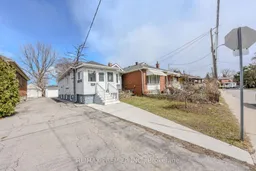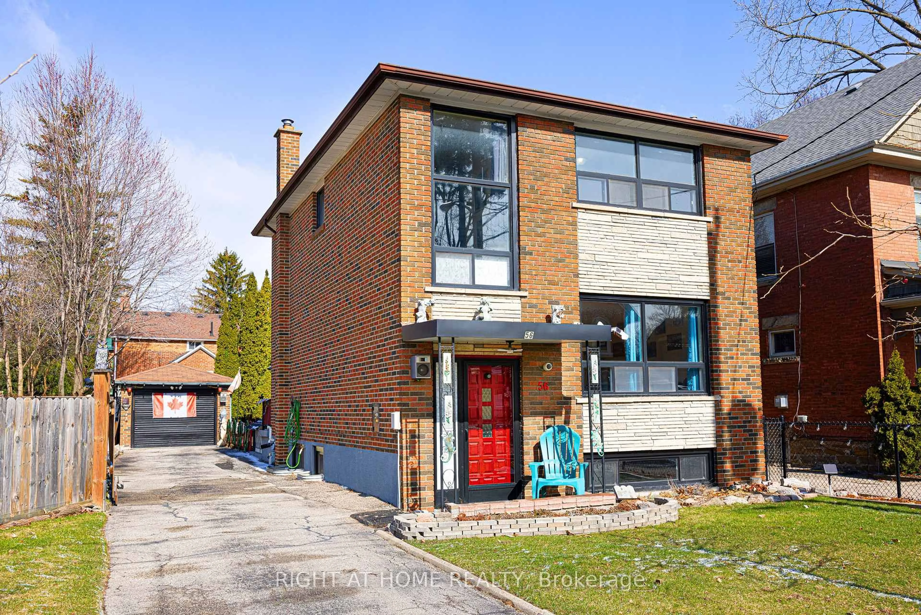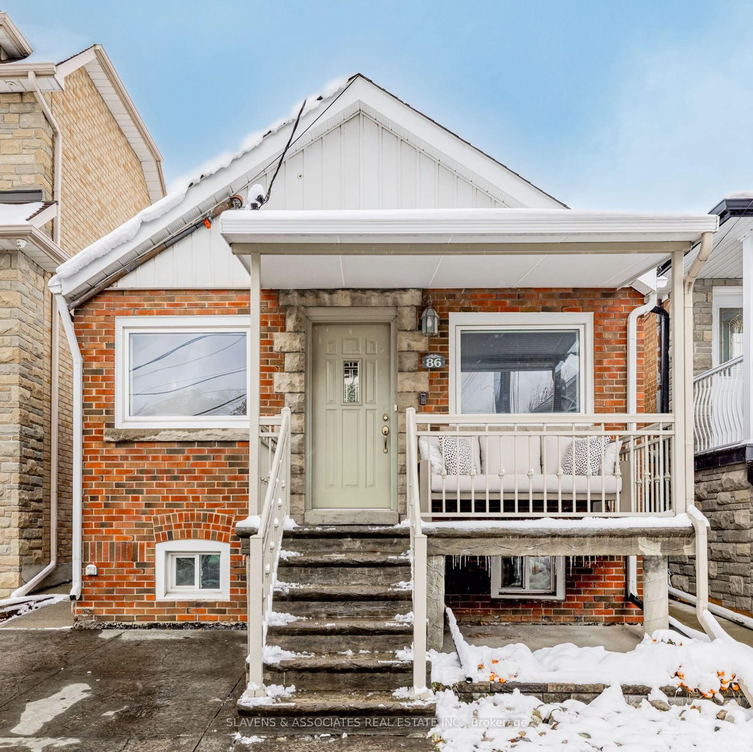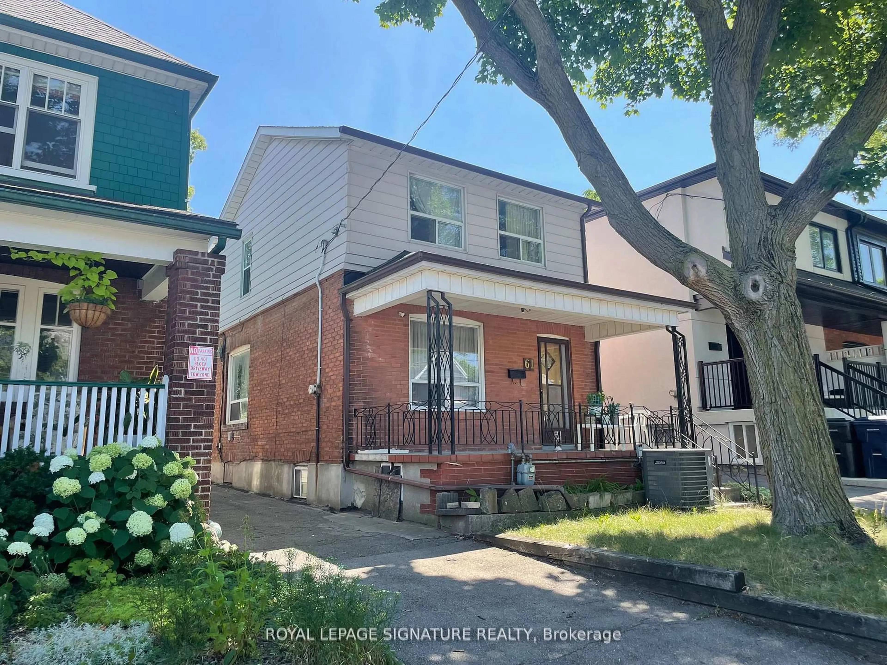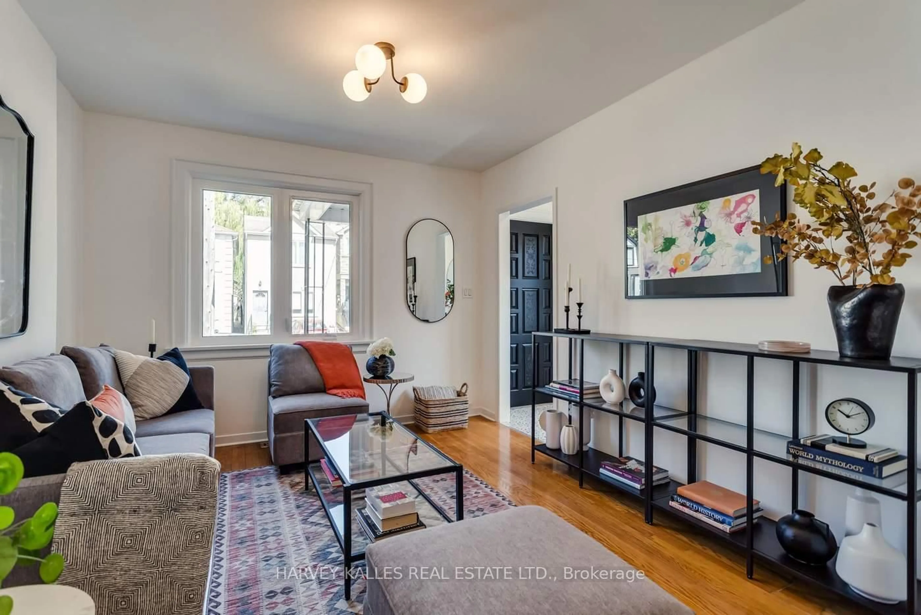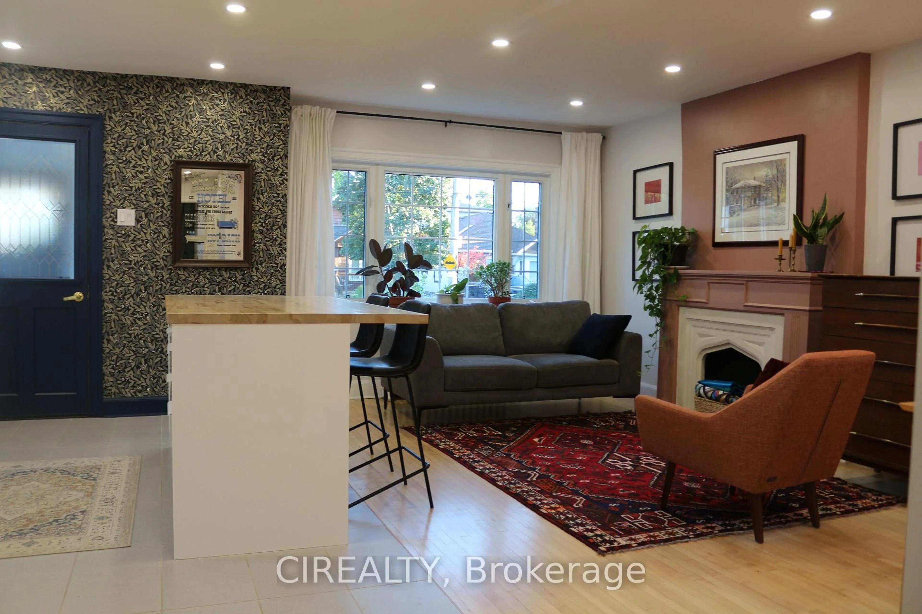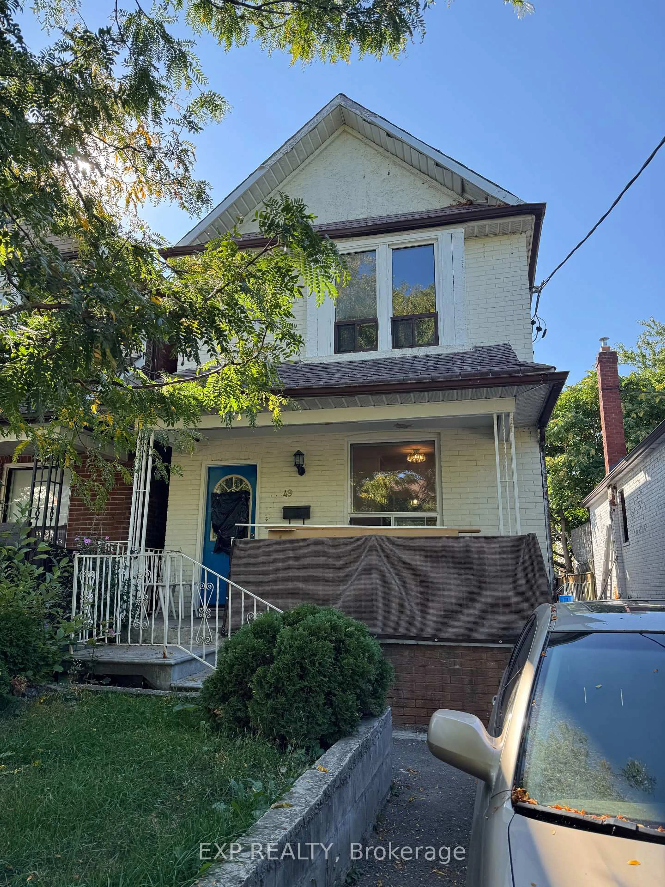Bright & Spacious 3-Bedroom Bungalow with 4-Bedroom Basement Apartment on a Huge (30Ft X 230Ft) Lot Perfect for Large Families or Rental Income! Offering exceptional living space and investment potential! Situated in a desirable neighborhood, this home is perfect for multi-generational families or those looking for additional rental income. Three generously sized bedrooms with ample closet space. Bright and open-concept living and dining area. Modern kitchen with updated appliances and plenty of cabinet storage. Large windows providing natural light throughout. Basement Apartment Features:4 spacious bedrooms perfect for extended family or tenants. Separate entrance for privacy and convenience. Fully equipped kitchen & Much More. Shared driveway with ample parking space. Spacious backyard for outdoor activities. Just Steps To Ttc, 401 & Shopping. Few Minutes Away From Go Train To Pearson Airport & Union Station. Great investment opportunity with rental income potential.
Inclusions: Includes All Elf's , 2 Fridges, 2 Stoves, B/I Dishwasher, B/I Microwave Oven, Washer & Dryer.
